ラスティックスタイルのキッチン (シェーカースタイル扉のキャビネット、ソープストーンカウンター、人工大理石カウンター) の写真
絞り込み:
資材コスト
並び替え:今日の人気順
写真 1〜20 枚目(全 637 枚)
1/5

Irvin Serrano
ボストンにある広いラスティックスタイルのおしゃれなキッチン (アンダーカウンターシンク、シェーカースタイル扉のキャビネット、濃色木目調キャビネット、パネルと同色の調理設備、無垢フローリング、人工大理石カウンター、茶色い床) の写真
ボストンにある広いラスティックスタイルのおしゃれなキッチン (アンダーカウンターシンク、シェーカースタイル扉のキャビネット、濃色木目調キャビネット、パネルと同色の調理設備、無垢フローリング、人工大理石カウンター、茶色い床) の写真

チャールストンにあるラスティックスタイルのおしゃれなI型キッチン (シェーカースタイル扉のキャビネット、緑のキャビネット、人工大理石カウンター、グレーのキッチンパネル、レンガのキッチンパネル、レンガの床、アイランドなし、赤い床、グレーのキッチンカウンター) の写真

Whitney Lyons
ポートランドにある広いラスティックスタイルのおしゃれなキッチン (シェーカースタイル扉のキャビネット、黒いキャビネット、シルバーの調理設備、淡色無垢フローリング、アンダーカウンターシンク、ソープストーンカウンター、マルチカラーのキッチンパネル、石タイルのキッチンパネル、ベージュの床) の写真
ポートランドにある広いラスティックスタイルのおしゃれなキッチン (シェーカースタイル扉のキャビネット、黒いキャビネット、シルバーの調理設備、淡色無垢フローリング、アンダーカウンターシンク、ソープストーンカウンター、マルチカラーのキッチンパネル、石タイルのキッチンパネル、ベージュの床) の写真

他の地域にある中くらいなラスティックスタイルのおしゃれなキッチン (シェーカースタイル扉のキャビネット、中間色木目調キャビネット、ソープストーンカウンター、茶色いキッチンパネル、シルバーの調理設備、濃色無垢フローリング、茶色い床) の写真
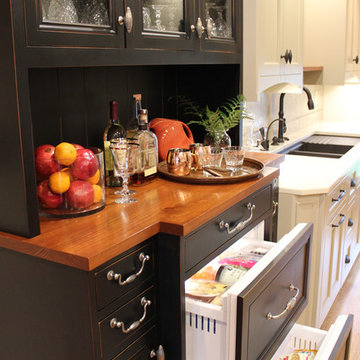
他の地域にある中くらいなラスティックスタイルのおしゃれなキッチン (アンダーカウンターシンク、シェーカースタイル扉のキャビネット、白いキャビネット、人工大理石カウンター、茶色いキッチンパネル、セラミックタイルのキッチンパネル、シルバーの調理設備、無垢フローリング) の写真

The bold and rustic kitchen is large enough to cook and entertain for many guests. The edges of the soapstone counter tops were left unfinished to add to the home's rustic charm.
Interior Design: Megan at M Design and Interiors

Haas Signature Collection
Wood Species: Rustic Hickory
Cabinet Finish: Cottage (discontinued on Nov 30, 2018)
Door Style: Shakertown V
Island Cabinets:
Haas Signature Collection
Wood Species: Maple
Cabinet Finish: Black
Door Style: Shakertown V
Countertop: Solid Surface Hi-macs, 1/4" Radius edge, 4" coved backsplash, Mesa Granite color

サンフランシスコにある高級な中くらいなラスティックスタイルのおしゃれなキッチン (エプロンフロントシンク、シェーカースタイル扉のキャビネット、中間色木目調キャビネット、ソープストーンカウンター、黒いキッチンパネル、石スラブのキッチンパネル、黒い調理設備、無垢フローリング、アイランドなし、ベージュの床、黒いキッチンカウンター) の写真
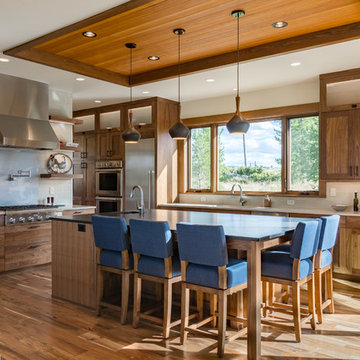
Photography by APEX Architecture
デンバーにあるお手頃価格の中くらいなラスティックスタイルのおしゃれなキッチン (アンダーカウンターシンク、中間色木目調キャビネット、ソープストーンカウンター、白いキッチンパネル、シルバーの調理設備、無垢フローリング、シェーカースタイル扉のキャビネット、サブウェイタイルのキッチンパネル) の写真
デンバーにあるお手頃価格の中くらいなラスティックスタイルのおしゃれなキッチン (アンダーカウンターシンク、中間色木目調キャビネット、ソープストーンカウンター、白いキッチンパネル、シルバーの調理設備、無垢フローリング、シェーカースタイル扉のキャビネット、サブウェイタイルのキッチンパネル) の写真

The design of this home was driven by the owners’ desire for a three-bedroom waterfront home that showcased the spectacular views and park-like setting. As nature lovers, they wanted their home to be organic, minimize any environmental impact on the sensitive site and embrace nature.
This unique home is sited on a high ridge with a 45° slope to the water on the right and a deep ravine on the left. The five-acre site is completely wooded and tree preservation was a major emphasis. Very few trees were removed and special care was taken to protect the trees and environment throughout the project. To further minimize disturbance, grades were not changed and the home was designed to take full advantage of the site’s natural topography. Oak from the home site was re-purposed for the mantle, powder room counter and select furniture.
The visually powerful twin pavilions were born from the need for level ground and parking on an otherwise challenging site. Fill dirt excavated from the main home provided the foundation. All structures are anchored with a natural stone base and exterior materials include timber framing, fir ceilings, shingle siding, a partial metal roof and corten steel walls. Stone, wood, metal and glass transition the exterior to the interior and large wood windows flood the home with light and showcase the setting. Interior finishes include reclaimed heart pine floors, Douglas fir trim, dry-stacked stone, rustic cherry cabinets and soapstone counters.
Exterior spaces include a timber-framed porch, stone patio with fire pit and commanding views of the Occoquan reservoir. A second porch overlooks the ravine and a breezeway connects the garage to the home.
Numerous energy-saving features have been incorporated, including LED lighting, on-demand gas water heating and special insulation. Smart technology helps manage and control the entire house.
Greg Hadley Photography

ジャクソンビルにある高級な広いラスティックスタイルのおしゃれなキッチン (淡色木目調キャビネット、茶色いキッチンパネル、淡色無垢フローリング、アンダーカウンターシンク、シェーカースタイル扉のキャビネット、ソープストーンカウンター、モザイクタイルのキッチンパネル、黒い調理設備、マルチカラーのキッチンカウンター) の写真
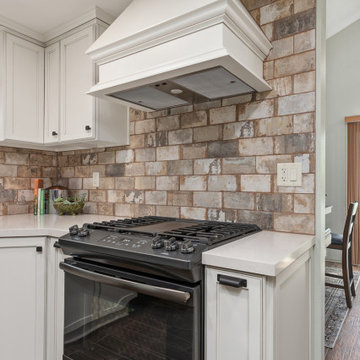
A small kitchen with a peninsula is opened up with an new island and glazed white cabinets. To keep it from looking to modern, rustic old world subway tile was added. Graphite appliances and a dark Blanco sink continue to set the rustic mood. Matt bronze hardware is the finishing touch.
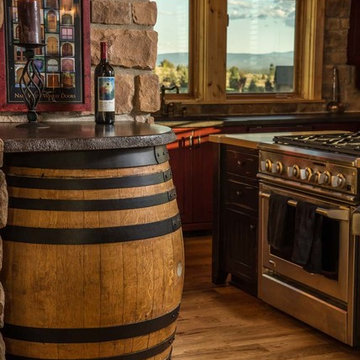
Chandler Photography
他の地域にある中くらいなラスティックスタイルのおしゃれなアイランドキッチン (アンダーカウンターシンク、シェーカースタイル扉のキャビネット、赤いキャビネット、人工大理石カウンター、茶色いキッチンパネル、石タイルのキッチンパネル、無垢フローリング、黒いキッチンカウンター) の写真
他の地域にある中くらいなラスティックスタイルのおしゃれなアイランドキッチン (アンダーカウンターシンク、シェーカースタイル扉のキャビネット、赤いキャビネット、人工大理石カウンター、茶色いキッチンパネル、石タイルのキッチンパネル、無垢フローリング、黒いキッチンカウンター) の写真
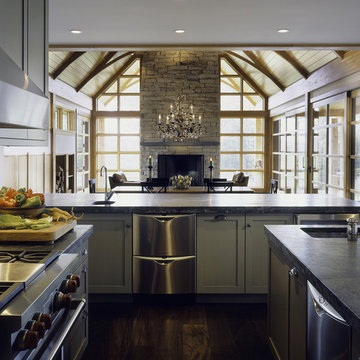
Modern kitchen with open floor plan and chef's appliances. To view other projects by TruexCullins Architecture + Interior design visit www.truexcullins.com
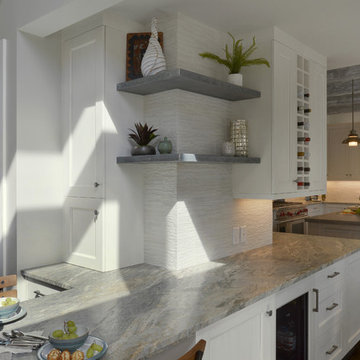
This kitchen renovation involved a complete overhaul of the look and feel of the existing kitchen, and transforming it into a family-friendly kitchen that conformed to the client's aesthetic: modern, rustic and eclectic. The adjacent mudroom, laundry room and powder room were surveyed to see how much flexibility there was to enhance the kitchen layout while improving upon all of the spaces. The homeowners felt strongly about light painted cabinets and let us guide the rest of the design.
The kitchen features separate and spacious work zones for the cook, bar area, clean-up crew, and diners. Materials with a rustic and industrial feel were selected. The white cabinets have a grey striated glaze which blends well with the heavily textured grey island cabinets and exposed reclaimed wood beams. The Neolith countertop has a unique metallic quality that compliments the hardware and zinc accents on the floating shelves and custom kitchen table. Finishing touches include the custom reclaimed wood pocket doors, a custom steel counter support, and iron light fixtures.
Photo: Peter Krupenye

Shaker style cabinets with a honey glaze were used throughout the kitchen. Thin kiln dried brick tile on the floor. The countertop, backsplash and farmhouse sink are all made of soapstone. A lack of upper cabinets required us to get creative with the underside of the desk, ultimately creating a 4' desktop with the back 2' dedicated to dish storage. The lower barn had been a timber framed tobacco barn but was not beefy enough to handle residential occupancy and modern building codes. A new timber framed structure was built in its place, and the timbers were planed to give the a hand hewn appearance.
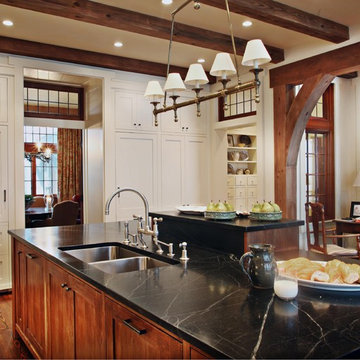
Landrum SC residence kitchen
アトランタにあるラスティックスタイルのおしゃれなキッチン (シェーカースタイル扉のキャビネット、ダブルシンク、ソープストーンカウンター) の写真
アトランタにあるラスティックスタイルのおしゃれなキッチン (シェーカースタイル扉のキャビネット、ダブルシンク、ソープストーンカウンター) の写真
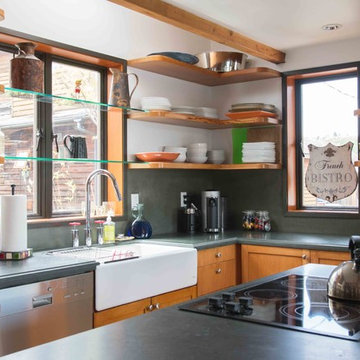
Architect: Molly LaPatra | Location: East Lake Union | Interior refresh of a vintage Seattle houseboat. Removed interior partitions on both floors to create an open concept and fill the house with natural light, including the addition of two skylights. All windows and doors were replaced and an open steel staircase was used to replace the existing. All hardwood flooring was restored and new carpeting added to the second floor. Both bathrooms were expanded and completely redone with milestone floors, custom cabinetry and a bright rain shower in the master.
Photos: Katey Heline

他の地域にある高級な中くらいなラスティックスタイルのおしゃれなキッチン (エプロンフロントシンク、シェーカースタイル扉のキャビネット、ソープストーンカウンター、茶色いキッチンパネル、木材のキッチンパネル、パネルと同色の調理設備、中間色木目調キャビネット、淡色無垢フローリング、青いキッチンカウンター、窓) の写真
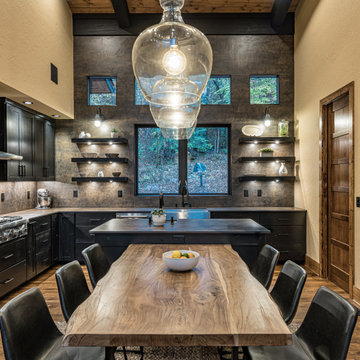
This gorgeous modern home sits along a rushing river and includes a separate enclosed pavilion. Distinguishing features include the mixture of metal, wood and stone textures throughout the home in hues of brown, grey and black.
ラスティックスタイルのキッチン (シェーカースタイル扉のキャビネット、ソープストーンカウンター、人工大理石カウンター) の写真
1