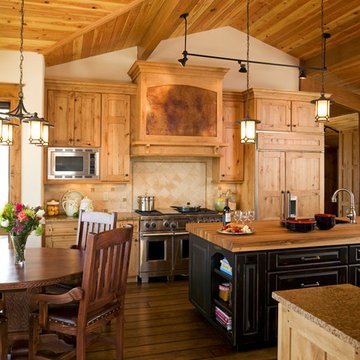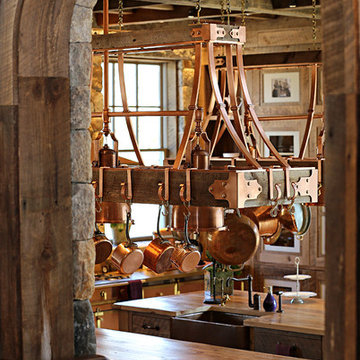ラスティックスタイルのキッチン (中間色木目調キャビネット、木材カウンター) の写真
絞り込み:
資材コスト
並び替え:今日の人気順
写真 1〜20 枚目(全 346 枚)
1/4

デンバーにあるラスティックスタイルのおしゃれなキッチン (アンダーカウンターシンク、シェーカースタイル扉のキャビネット、中間色木目調キャビネット、木材カウンター、グレーのキッチンパネル、メタルタイルのキッチンパネル、カラー調理設備、無垢フローリング、茶色い床、茶色いキッチンカウンター、板張り天井) の写真

Large open kitchen with high ceilings, wood beams, and a large island.
他の地域にあるラスティックスタイルのおしゃれなキッチン (中間色木目調キャビネット、木材カウンター、シルバーの調理設備、コンクリートの床、グレーの床、フラットパネル扉のキャビネット、茶色いキッチンカウンター) の写真
他の地域にあるラスティックスタイルのおしゃれなキッチン (中間色木目調キャビネット、木材カウンター、シルバーの調理設備、コンクリートの床、グレーの床、フラットパネル扉のキャビネット、茶色いキッチンカウンター) の写真

他の地域にあるラスティックスタイルのおしゃれなキッチン (パネルと同色の調理設備、木材カウンター、落し込みパネル扉のキャビネット、中間色木目調キャビネット、茶色いキッチンパネル、メタルタイルのキッチンパネル) の写真

Builder is Legacy DCS, Development is The Reserve at Lake Travis, designer is Carrie Brewer, cabinetry is Austin Woodworks, Photography is James Bruce

MillerRoodell Architects // Gordon Gregory Photography
他の地域にある小さなラスティックスタイルのおしゃれなキッチン (エプロンフロントシンク、木材カウンター、木材のキッチンパネル、無垢フローリング、中間色木目調キャビネット、茶色いキッチンパネル、シルバーの調理設備、茶色い床、茶色いキッチンカウンター) の写真
他の地域にある小さなラスティックスタイルのおしゃれなキッチン (エプロンフロントシンク、木材カウンター、木材のキッチンパネル、無垢フローリング、中間色木目調キャビネット、茶色いキッチンパネル、シルバーの調理設備、茶色い床、茶色いキッチンカウンター) の写真

ヒューストンにあるラグジュアリーな広いラスティックスタイルのおしゃれなキッチン (シルバーの調理設備、レンガの床、ダブルシンク、シェーカースタイル扉のキャビネット、中間色木目調キャビネット、木材カウンター、マルチカラーのキッチンパネル、石タイルのキッチンパネル) の写真
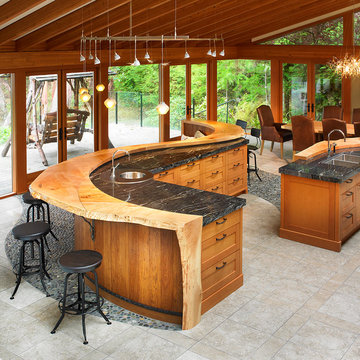
Jo-Ann Richards, Works Photography
バンクーバーにあるラスティックスタイルのおしゃれなダイニングキッチン (中間色木目調キャビネット、シェーカースタイル扉のキャビネット、木材カウンター) の写真
バンクーバーにあるラスティックスタイルのおしゃれなダイニングキッチン (中間色木目調キャビネット、シェーカースタイル扉のキャビネット、木材カウンター) の写真

Kitchen and Dining Table | Photo: Mike Seidl
シアトルにあるラグジュアリーな中くらいなラスティックスタイルのおしゃれなキッチン (エプロンフロントシンク、シェーカースタイル扉のキャビネット、中間色木目調キャビネット、木材カウンター、茶色いキッチンパネル、コンクリートの床) の写真
シアトルにあるラグジュアリーな中くらいなラスティックスタイルのおしゃれなキッチン (エプロンフロントシンク、シェーカースタイル扉のキャビネット、中間色木目調キャビネット、木材カウンター、茶色いキッチンパネル、コンクリートの床) の写真

ミルウォーキーにあるラスティックスタイルのおしゃれなパントリー (シングルシンク、オープンシェルフ、中間色木目調キャビネット、木材カウンター、濃色無垢フローリング、茶色い床、窓) の写真
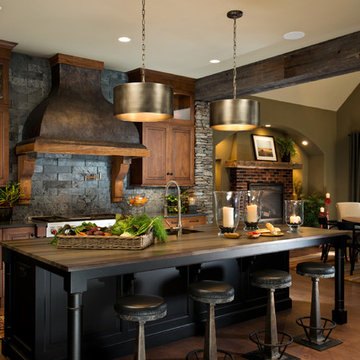
Nature Reclaimed
Project Details
Designer: Columbia Cabinets
Cabinetry: Brookhaven I – Frameless Cabinetry
Wood: Maple
Finishes: Lightly distressed matte brown with black glaze
Door: Presidio Raised
Countertop: Perimeter – Ceasarstone Raven; Island – Antique Brown Quartzite
Awards
2014 Parade of Homes, Pinnacle Homes-Best Kitchen
This was a very special project and a very special home with a magnificent open floor plan and sweeping view of Saratoga Lake. Natural stone and reclaimed wood were used to bring the beauty of the surroundings into the house and the heartwood maple of the cabinets was finished with a lightly distressed matte brown with black glaze. This spectacular kitchen/great room truly defines the casual elegance of modern family living. The project was featured in the 2014 Parade of Homes and is a design award winner.
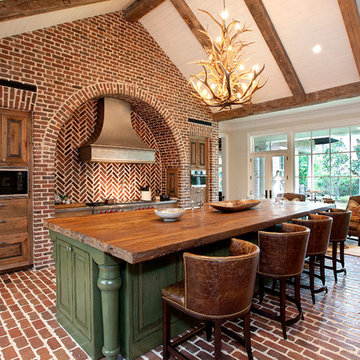
Don Hoffman, Houston, Texas
ヒューストンにあるラスティックスタイルのおしゃれなキッチン (レイズドパネル扉のキャビネット、中間色木目調キャビネット、木材カウンター、赤いキッチンパネル、レンガの床) の写真
ヒューストンにあるラスティックスタイルのおしゃれなキッチン (レイズドパネル扉のキャビネット、中間色木目調キャビネット、木材カウンター、赤いキッチンパネル、レンガの床) の写真
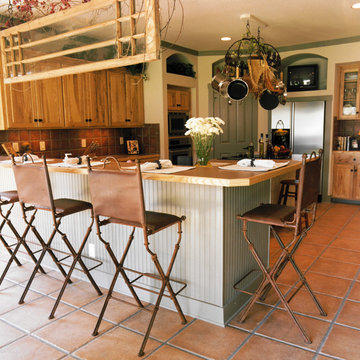
オースティンにあるラスティックスタイルのおしゃれなキッチン (中間色木目調キャビネット、木材カウンター、赤いキッチンパネル、テラコッタタイルのキッチンパネル、シルバーの調理設備、テラコッタタイルの床) の写真
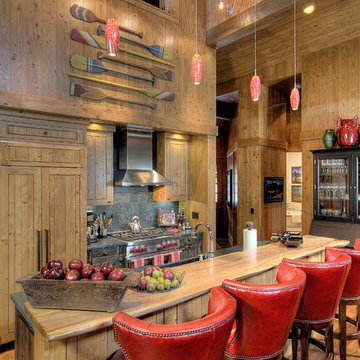
High country mountain home defines the interiors of this handsome residence coupled with the whimsy of an enchanted forest.
フェニックスにあるラスティックスタイルのおしゃれなキッチン (落し込みパネル扉のキャビネット、中間色木目調キャビネット、木材カウンター、グレーのキッチンパネル、パネルと同色の調理設備) の写真
フェニックスにあるラスティックスタイルのおしゃれなキッチン (落し込みパネル扉のキャビネット、中間色木目調キャビネット、木材カウンター、グレーのキッチンパネル、パネルと同色の調理設備) の写真
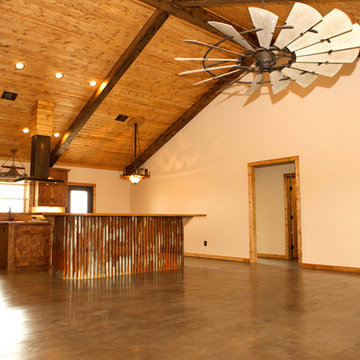
ヒューストンにある広いラスティックスタイルのおしゃれなキッチン (ドロップインシンク、フラットパネル扉のキャビネット、中間色木目調キャビネット、木材カウンター、シルバーの調理設備、濃色無垢フローリング、茶色い床、茶色いキッチンカウンター) の写真

This residence was designed to be a rural weekend getaway for a city couple and their children. The idea of ‘The Barn’ was embraced, as the building was intended to be an escape for the family to go and enjoy their horses. The ground floor plan has the ability to completely open up and engage with the sprawling lawn and grounds of the property. This also enables cross ventilation, and the ability of the family’s young children and their friends to run in and out of the building as they please. Cathedral-like ceilings and windows open up to frame views to the paddocks and bushland below.
As a weekend getaway and when other families come to stay, the bunkroom upstairs is generous enough for multiple children. The rooms upstairs also have skylights to watch the clouds go past during the day, and the stars by night. Australian hardwood has been used extensively both internally and externally, to reference the rural setting.
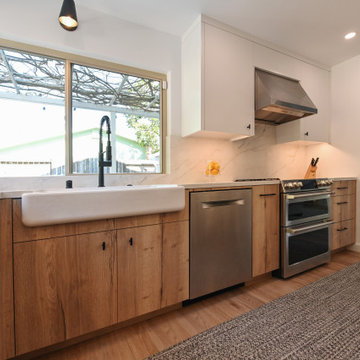
Farm house sink, Wooden cabinets and hardwood flooring. Mixing Contemporary design with rustic finishes, this galley kitchen gives off a modern feel while still maintaining a Western décor.

Farm house sink, Wooden cabinets and hardwood flooring. Mixing Contemporary design with rustic finishes, this galley kitchen gives off a modern feel while still maintaining a Western décor.
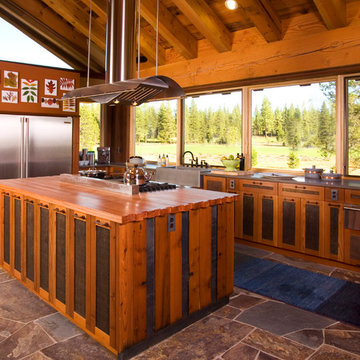
サクラメントにあるラスティックスタイルのおしゃれなL型キッチン (エプロンフロントシンク、中間色木目調キャビネット、木材カウンター、シルバーの調理設備) の写真
ラスティックスタイルのキッチン (中間色木目調キャビネット、木材カウンター) の写真
1
