ラスティックスタイルのマルチアイランドキッチン (淡色木目調キャビネット、シェーカースタイル扉のキャビネット) の写真
絞り込み:
資材コスト
並び替え:今日の人気順
写真 1〜20 枚目(全 40 枚)
1/5
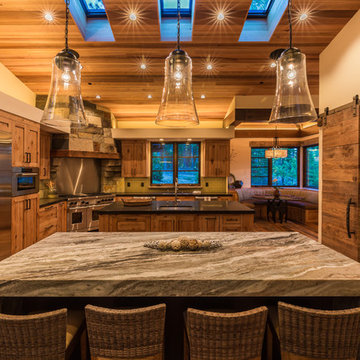
Designed by the owner and Katherine Hill Interiors.
Photo credit Martis Camp Realty.
サンフランシスコにあるラスティックスタイルのおしゃれなキッチン (アンダーカウンターシンク、シェーカースタイル扉のキャビネット、淡色木目調キャビネット、大理石カウンター、ベージュキッチンパネル、シルバーの調理設備、無垢フローリング、茶色い床) の写真
サンフランシスコにあるラスティックスタイルのおしゃれなキッチン (アンダーカウンターシンク、シェーカースタイル扉のキャビネット、淡色木目調キャビネット、大理石カウンター、ベージュキッチンパネル、シルバーの調理設備、無垢フローリング、茶色い床) の写真
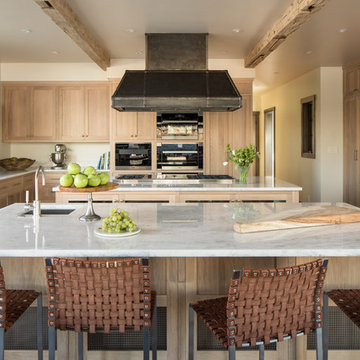
A mountain retreat for an urban family of five, centered on coming together over games in the great room. Every detail speaks to the parents’ parallel priorities—sophistication and function—a twofold mission epitomized by the living area, where a cashmere sectional—perfect for piling atop as a family—folds around two coffee tables with hidden storage drawers. An ambiance of commodious camaraderie pervades the panoramic space. Upstairs, bedrooms serve as serene enclaves, with mountain views complemented by statement lighting like Owen Mortensen’s mesmerizing tumbleweed chandelier. No matter the moment, the residence remains rooted in the family’s intimate rhythms.
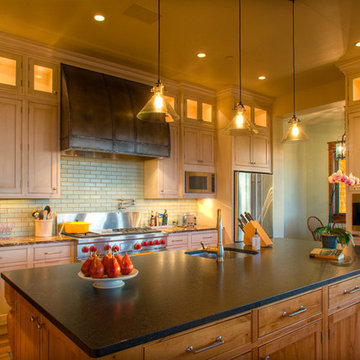
他の地域にある広いラスティックスタイルのおしゃれなキッチン (アンダーカウンターシンク、シェーカースタイル扉のキャビネット、淡色木目調キャビネット、御影石カウンター、青いキッチンパネル、サブウェイタイルのキッチンパネル、シルバーの調理設備、無垢フローリング) の写真
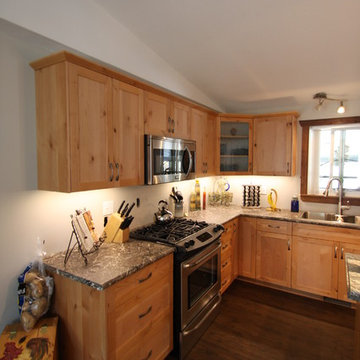
カルガリーにある高級な中くらいなラスティックスタイルのおしゃれなキッチン (ダブルシンク、シェーカースタイル扉のキャビネット、淡色木目調キャビネット、ラミネートカウンター、シルバーの調理設備、濃色無垢フローリング) の写真
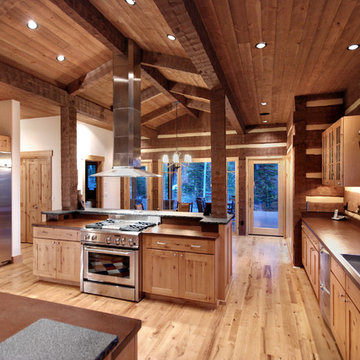
Robert Hawkins, Be A Deer
他の地域にある高級な広いラスティックスタイルのおしゃれなキッチン (シングルシンク、シェーカースタイル扉のキャビネット、淡色木目調キャビネット、コンクリートカウンター、茶色いキッチンパネル、セメントタイルのキッチンパネル、シルバーの調理設備、淡色無垢フローリング) の写真
他の地域にある高級な広いラスティックスタイルのおしゃれなキッチン (シングルシンク、シェーカースタイル扉のキャビネット、淡色木目調キャビネット、コンクリートカウンター、茶色いキッチンパネル、セメントタイルのキッチンパネル、シルバーの調理設備、淡色無垢フローリング) の写真
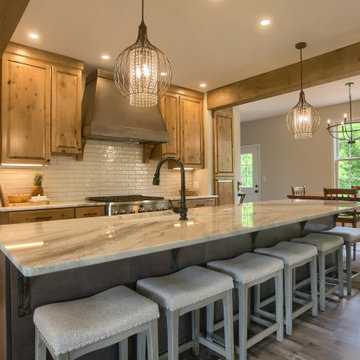
他の地域にある広いラスティックスタイルのおしゃれなキッチン (シングルシンク、シェーカースタイル扉のキャビネット、淡色木目調キャビネット、大理石カウンター、白いキッチンパネル、サブウェイタイルのキッチンパネル、シルバーの調理設備、淡色無垢フローリング、茶色い床、表し梁) の写真
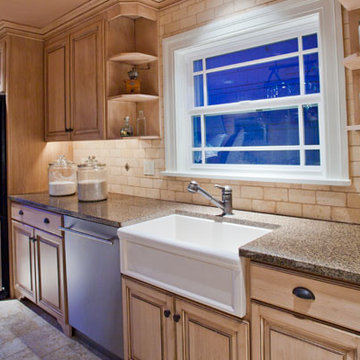
This small remodel was a make-over of a turn-of -the-century Four Square in Seattle's University District. Like many houses in Seattle's north end, this structure was extremely run down after years of abuse and deferred maintenance. Though we were initially engaged to remodel the kitchen, the scope of this project quickly morphed into a whole house remodel once we discovered that all the systems – mechanical, electrical and plumbing - and nearly every finish in the house was in an advanced state of disrepair.
Our client initially wanted a kitchen that celebrated his Italian heritage and love for cooking. Our response was our favorite Great Room plan with a Tuscan theme. The kitchen, now an integral part of the main level, has become the social hub of the house and opens directly into the Dining Room. We also added a Powder Bath on the Main Level and a Master Bath make-over upstairs.
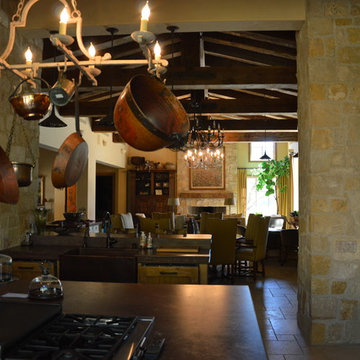
サンフランシスコにある高級な広いラスティックスタイルのおしゃれなキッチン (エプロンフロントシンク、大理石カウンター、ベージュキッチンパネル、カラー調理設備、トラバーチンの床、シェーカースタイル扉のキャビネット、淡色木目調キャビネット) の写真
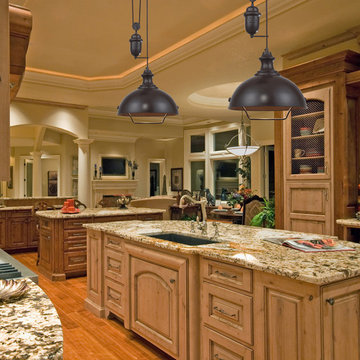
One Light Oiled Bronze Down Pendant
ニューヨークにある高級な広いラスティックスタイルのおしゃれなキッチン (シングルシンク、シェーカースタイル扉のキャビネット、淡色木目調キャビネット、大理石カウンター、無垢フローリング) の写真
ニューヨークにある高級な広いラスティックスタイルのおしゃれなキッチン (シングルシンク、シェーカースタイル扉のキャビネット、淡色木目調キャビネット、大理石カウンター、無垢フローリング) の写真
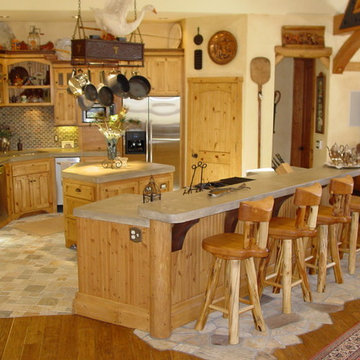
ロサンゼルスにある広いラスティックスタイルのおしゃれなマルチアイランドキッチン (アンダーカウンターシンク、シェーカースタイル扉のキャビネット、淡色木目調キャビネット、コンクリートカウンター、石タイルのキッチンパネル、シルバーの調理設備、無垢フローリング、茶色い床) の写真
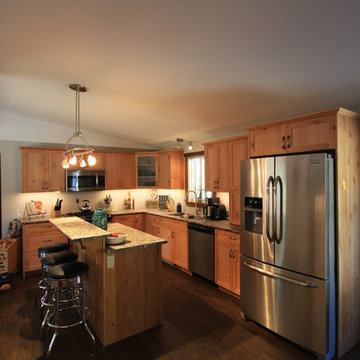
カルガリーにある高級な中くらいなラスティックスタイルのおしゃれなキッチン (ダブルシンク、シェーカースタイル扉のキャビネット、淡色木目調キャビネット、ラミネートカウンター、シルバーの調理設備、濃色無垢フローリング) の写真
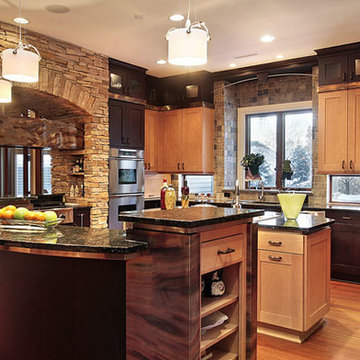
シカゴにある広いラスティックスタイルのおしゃれなキッチン (アンダーカウンターシンク、シェーカースタイル扉のキャビネット、淡色木目調キャビネット、御影石カウンター、マルチカラーのキッチンパネル、石タイルのキッチンパネル、シルバーの調理設備、淡色無垢フローリング、茶色い床) の写真
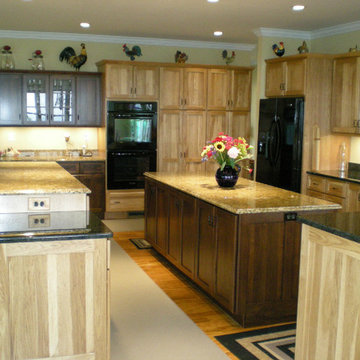
他の地域にある高級な広いラスティックスタイルのおしゃれなキッチン (アンダーカウンターシンク、シェーカースタイル扉のキャビネット、淡色木目調キャビネット、御影石カウンター、白いキッチンパネル、黒い調理設備、カーペット敷き) の写真
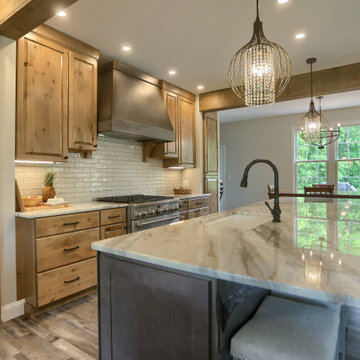
他の地域にある広いラスティックスタイルのおしゃれなキッチン (シングルシンク、シェーカースタイル扉のキャビネット、淡色木目調キャビネット、大理石カウンター、白いキッチンパネル、サブウェイタイルのキッチンパネル、シルバーの調理設備、淡色無垢フローリング、茶色い床、表し梁) の写真
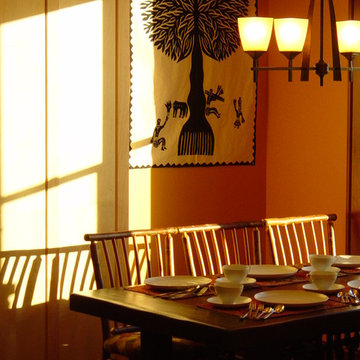
Kitchen family area breakfast nook with country rustic furniture. Outdoor view to the landscape. CVA Photography.
シカゴにあるお手頃価格の巨大なラスティックスタイルのおしゃれなキッチン (ドロップインシンク、シェーカースタイル扉のキャビネット、淡色木目調キャビネット、人工大理石カウンター、シルバーの調理設備、磁器タイルの床) の写真
シカゴにあるお手頃価格の巨大なラスティックスタイルのおしゃれなキッチン (ドロップインシンク、シェーカースタイル扉のキャビネット、淡色木目調キャビネット、人工大理石カウンター、シルバーの調理設備、磁器タイルの床) の写真
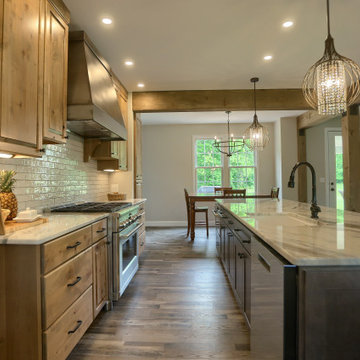
他の地域にある広いラスティックスタイルのおしゃれなキッチン (シングルシンク、シェーカースタイル扉のキャビネット、淡色木目調キャビネット、大理石カウンター、白いキッチンパネル、サブウェイタイルのキッチンパネル、シルバーの調理設備、淡色無垢フローリング、茶色い床、表し梁) の写真
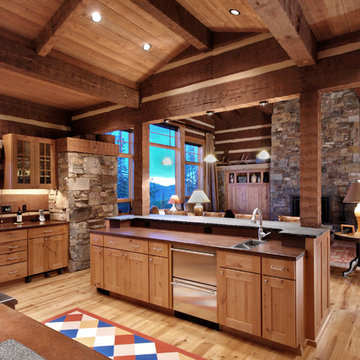
Robert Hawkins, Be A Deer
他の地域にある巨大なラスティックスタイルのおしゃれなキッチン (ドロップインシンク、シェーカースタイル扉のキャビネット、淡色木目調キャビネット、コンクリートカウンター、茶色いキッチンパネル、セメントタイルのキッチンパネル、シルバーの調理設備、淡色無垢フローリング) の写真
他の地域にある巨大なラスティックスタイルのおしゃれなキッチン (ドロップインシンク、シェーカースタイル扉のキャビネット、淡色木目調キャビネット、コンクリートカウンター、茶色いキッチンパネル、セメントタイルのキッチンパネル、シルバーの調理設備、淡色無垢フローリング) の写真
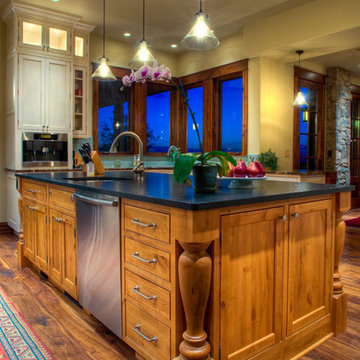
他の地域にある広いラスティックスタイルのおしゃれなキッチン (シェーカースタイル扉のキャビネット、淡色木目調キャビネット、御影石カウンター、青いキッチンパネル、シルバーの調理設備、無垢フローリング、アンダーカウンターシンク) の写真
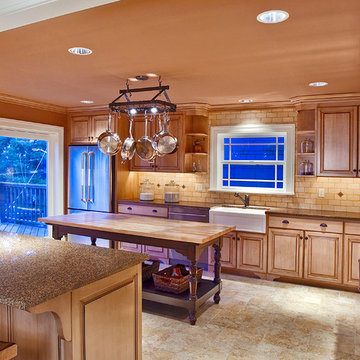
This small remodel was a make-over of a turn-of -the-century Four Square in Seattle's University District. Like many houses in Seattle's north end, this structure was extremely run down after years of abuse and deferred maintenance. Though we were initially engaged to remodel the kitchen, the scope of this project quickly morphed into a whole house remodel once we discovered that all the systems – mechanical, electrical and plumbing - and nearly every finish in the house was in an advanced state of disrepair.
Our client initially wanted a kitchen that celebrated his Italian heritage and love for cooking. Our response was our favorite Great Room plan with a Tuscan theme. The kitchen, now an integral part of the main level, has become the social hub of the house and opens directly into the Dining Room. We also added a Powder Bath on the Main Level and a Master Bath make-over upstairs.
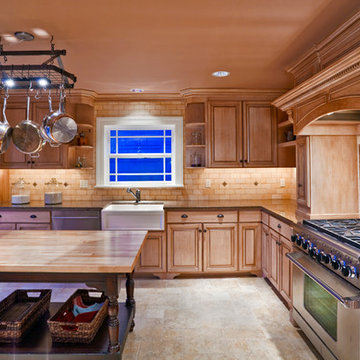
This small remodel was a make-over of a turn-of -the-century Four Square in Seattle's University District. Like many houses in Seattle's north end, this structure was extremely run down after years of abuse and deferred maintenance. Though we were initially engaged to remodel the kitchen, the scope of this project quickly morphed into a whole house remodel once we discovered that all the systems – mechanical, electrical and plumbing - and nearly every finish in the house was in an advanced state of disrepair.
Our client initially wanted a kitchen that celebrated his Italian heritage and love for cooking. Our response was our favorite Great Room plan with a Tuscan theme. The kitchen, now an integral part of the main level, has become the social hub of the house and opens directly into the Dining Room. We also added a Powder Bath on the Main Level and a Master Bath make-over upstairs.
ラスティックスタイルのマルチアイランドキッチン (淡色木目調キャビネット、シェーカースタイル扉のキャビネット) の写真
1