ラスティックスタイルのキッチン (緑のキャビネット、シェーカースタイル扉のキャビネット、エプロンフロントシンク) の写真

A NEW PERSPECTIVE
To hide an unsightly boiler, reclaimed doors from a Victorian school were used to create a bespoke cabinet that looks like it has always been there.
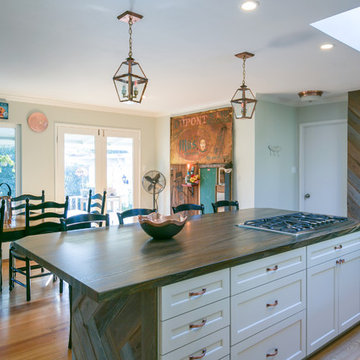
サンフランシスコにある中くらいなラスティックスタイルのおしゃれなキッチン (エプロンフロントシンク、シェーカースタイル扉のキャビネット、緑のキャビネット、珪岩カウンター、マルチカラーのキッチンパネル、シルバーの調理設備、淡色無垢フローリング、黄色い床、マルチカラーのキッチンカウンター) の写真

ミルウォーキーにある中くらいなラスティックスタイルのおしゃれなキッチン (エプロンフロントシンク、シェーカースタイル扉のキャビネット、緑のキャビネット、クオーツストーンカウンター、グレーのキッチンパネル、クオーツストーンのキッチンパネル、黒い調理設備、レンガの床、茶色い床、グレーのキッチンカウンター、表し梁) の写真

Full kitchen remodel. Main goal = open the space (removed overhead wooden structure). New configuration, cabinetry, countertops, backsplash, panel-ready appliances (GE Monogram), farmhouse sink, faucet, oil-rubbed bronze hardware, track and sconce lighting, paint, bar stools, accessories.
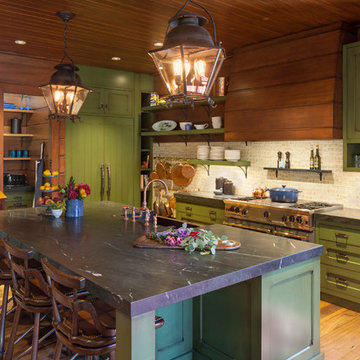
Kitchen
グランドラピッズにあるラグジュアリーな巨大なラスティックスタイルのおしゃれなアイランドキッチン (エプロンフロントシンク、シェーカースタイル扉のキャビネット、緑のキャビネット、ベージュキッチンパネル、シルバーの調理設備、無垢フローリング、黒いキッチンカウンター) の写真
グランドラピッズにあるラグジュアリーな巨大なラスティックスタイルのおしゃれなアイランドキッチン (エプロンフロントシンク、シェーカースタイル扉のキャビネット、緑のキャビネット、ベージュキッチンパネル、シルバーの調理設備、無垢フローリング、黒いキッチンカウンター) の写真
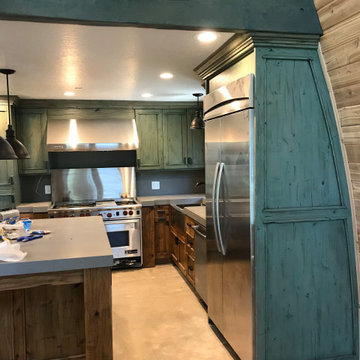
Custom green stained cabinets with glaze. Cabinet built to fit arched gothic-style canin walls.
高級な中くらいなラスティックスタイルのおしゃれなキッチン (エプロンフロントシンク、シェーカースタイル扉のキャビネット、緑のキャビネット、クオーツストーンカウンター、グレーのキッチンパネル、シルバーの調理設備、コンクリートの床、グレーの床、グレーのキッチンカウンター) の写真
高級な中くらいなラスティックスタイルのおしゃれなキッチン (エプロンフロントシンク、シェーカースタイル扉のキャビネット、緑のキャビネット、クオーツストーンカウンター、グレーのキッチンパネル、シルバーの調理設備、コンクリートの床、グレーの床、グレーのキッチンカウンター) の写真

The Harris Kitchen uses our slatted cabinet design which draws on contemporary shaker and vernacular country but with a modern rustic feel. This design lends itself beautifully to both freestanding or fitted furniture and can be used to make a wide range of freestanding pieces such as larders, dressers and islands. This Kitchen is made from English Character Oak and custom finished with a translucent sage coloured Hard Wax Oil which we mixed in house, and has the effect of a subtle wash of colour without detracting from the character, tonal variations and warmth of the wood. This is a brilliant hardwearing, natural and breathable finish which is water and stain resistant, food safe and easy to maintain.
The slatted cabinet design was originally inspired by old vernacular freestanding kitchen furniture such as larders and meat safes with their simple construction and good airflow which helped store food and provisions in a healthy and safe way, vitally important before refrigeration. These attributes are still valuable today although rarely used in modern cabinetry, and the Slat Cabinet series does this with very narrow gaps between the slats in the doors and cabinet sides.
Emily & Greg commissioned this kitchen for their beautiful old thatched cottage in Warwickshire. The kitchen it was replacing was out dated, didn't use the space well and was not fitted sympathetically to the space with its old uneven walls and low beamed ceilings. A carefully considered cupboard and drawer layout ensured we maximised their storage space, increasing it from before, whilst opening out the space and making it feel less cramped.
The cabinets are made from Oak veneered birch and poplar core ply with solid oak frames, panels and doors. The main cabinet drawers are dovetailed and feature Pippy/Burr Oak fronts with Sycamore drawer boxes, whilst the two Larders have slatted Oak crate drawers for storage of vegetables and dry goods, along with spice racks shelving and automatic concealed led lights. The wall cabinets and shelves also have a continuous strip of dotless led lighting concealed under the front edge, providing soft light on the worktops.
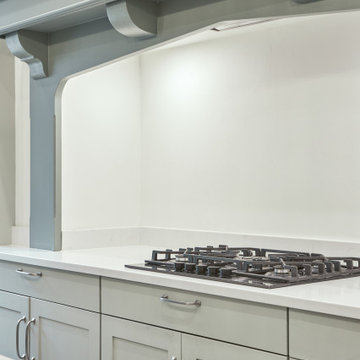
A stunning country kitchen with a modern twist and industrial elements. The sage green cabinetry is topped off with beautiful quartz in Capri White from Gemini Quartz.

Large post-beam Kitchen with soft green shaker cabinets.
ボストンにある広いラスティックスタイルのおしゃれなキッチン (エプロンフロントシンク、シェーカースタイル扉のキャビネット、緑のキャビネット、ソープストーンカウンター、マルチカラーのキッチンパネル、セラミックタイルのキッチンパネル、シルバーの調理設備、淡色無垢フローリング、黄色い床、黒いキッチンカウンター、表し梁) の写真
ボストンにある広いラスティックスタイルのおしゃれなキッチン (エプロンフロントシンク、シェーカースタイル扉のキャビネット、緑のキャビネット、ソープストーンカウンター、マルチカラーのキッチンパネル、セラミックタイルのキッチンパネル、シルバーの調理設備、淡色無垢フローリング、黄色い床、黒いキッチンカウンター、表し梁) の写真

Rustic Canyon Kitchen. Photo by Douglas Hill
ロサンゼルスにあるラスティックスタイルのおしゃれなキッチン (テラコッタタイルの床、エプロンフロントシンク、シェーカースタイル扉のキャビネット、緑のキャビネット、ステンレスカウンター、シルバーの調理設備、オレンジの床) の写真
ロサンゼルスにあるラスティックスタイルのおしゃれなキッチン (テラコッタタイルの床、エプロンフロントシンク、シェーカースタイル扉のキャビネット、緑のキャビネット、ステンレスカウンター、シルバーの調理設備、オレンジの床) の写真
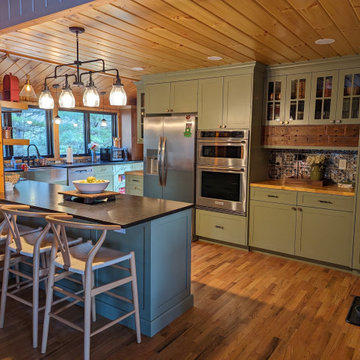
他の地域にある高級な中くらいなラスティックスタイルのおしゃれなキッチン (エプロンフロントシンク、シェーカースタイル扉のキャビネット、緑のキャビネット、御影石カウンター、マルチカラーのキッチンパネル、セラミックタイルのキッチンパネル、シルバーの調理設備、無垢フローリング、茶色い床、黒いキッチンカウンター、板張り天井) の写真
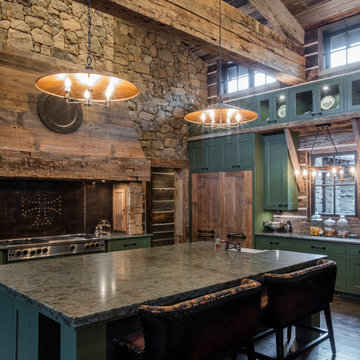
Simon Hurst Photography
オースティンにあるラスティックスタイルのおしゃれなアイランドキッチン (エプロンフロントシンク、シェーカースタイル扉のキャビネット、緑のキャビネット、茶色いキッチンパネル、シルバーの調理設備、濃色無垢フローリング、茶色い床、グレーのキッチンカウンター) の写真
オースティンにあるラスティックスタイルのおしゃれなアイランドキッチン (エプロンフロントシンク、シェーカースタイル扉のキャビネット、緑のキャビネット、茶色いキッチンパネル、シルバーの調理設備、濃色無垢フローリング、茶色い床、グレーのキッチンカウンター) の写真

ミルウォーキーにある中くらいなラスティックスタイルのおしゃれなキッチン (エプロンフロントシンク、シェーカースタイル扉のキャビネット、緑のキャビネット、クオーツストーンカウンター、グレーのキッチンパネル、クオーツストーンのキッチンパネル、黒い調理設備、レンガの床、茶色い床、グレーのキッチンカウンター、表し梁) の写真

The Harris Kitchen uses our slatted cabinet design which draws on contemporary shaker and vernacular country but with a modern rustic feel. This design lends itself beautifully to both freestanding or fitted furniture and can be used to make a wide range of freestanding pieces such as larders, dressers and islands. This Kitchen is made from English Character Oak and custom finished with a translucent sage coloured Hard Wax Oil which we mixed in house, and has the effect of a subtle wash of colour without detracting from the character, tonal variations and warmth of the wood. This is a brilliant hardwearing, natural and breathable finish which is water and stain resistant, food safe and easy to maintain.
The slatted cabinet design was originally inspired by old vernacular freestanding kitchen furniture such as larders and meat safes with their simple construction and good airflow which helped store food and provisions in a healthy and safe way, vitally important before refrigeration. These attributes are still valuable today although rarely used in modern cabinetry, and the Slat Cabinet series does this with very narrow gaps between the slats in the doors and cabinet sides.
Emily & Greg commissioned this kitchen for their beautiful old thatched cottage in Warwickshire. The kitchen it was replacing was out dated, didn't use the space well and was not fitted sympathetically to the space with its old uneven walls and low beamed ceilings. A carefully considered cupboard and drawer layout ensured we maximised their storage space, increasing it from before, whilst opening out the space and making it feel less cramped.
The cabinets are made from Oak veneered birch and poplar core ply with solid oak frames, panels and doors. The main cabinet drawers are dovetailed and feature Pippy/Burr Oak fronts with Sycamore drawer boxes, whilst the two Larders have slatted Oak crate drawers for storage of vegetables and dry goods, along with spice racks shelving and automatic concealed led lights. The wall cabinets and shelves also have a continuous strip of dotless led lighting concealed under the front edge, providing soft light on the worktops.

Full kitchen remodel. Main goal = open the space (removed overhead wooden structure). New configuration, cabinetry, countertops, backsplash, panel-ready appliances (GE Monogram), farmhouse sink, faucet, oil-rubbed bronze hardware, track and sconce lighting, paint, bar stools, accessories.
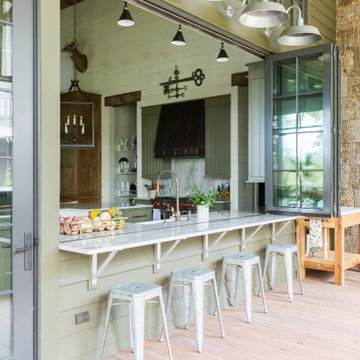
Private Residence / Santa Rosa Beach, Florida
Architect: Savoie Architects
Builder: Davis Dunn Construction
The owners of this lovely, wooded five-parcel site on Choctawhatchee Bay wanted to build a comfortable and inviting home that blended in with the natural surroundings. They also wanted the opportunity to bring the outside indoors by allowing ample natural lighting through windows and expansive folding door systems that they could open up when the seasons permitted. The windows on the home are custom made and impact-rated by our partners at Loewen in Steinbach, Canada. The natural wood exterior doors and transoms are E. F. San Juan Invincia® impact-rated products.
Edward San Juan had worked with the home’s interior designer, Erika Powell of Urban Grace Interiors, showing her samples of poplar bark siding prior to the inception of this project. This product was historically used in Appalachia for the exterior siding of cabins; Powell loved the product and vowed to find a use for it on a future project. This beautiful private residence provided just the opportunity to combine this unique material with other natural wood and stone elements. The interior wood beams and other wood components were sourced by the homeowners and made a perfect match to create an unobtrusive home in a lovely natural setting.
Challenges:
E. F. San Juan’s main challenges on this residential project involved the large folding door systems, which opened up interior living spaces to those outdoors. The sheer size of these door systems made it necessary that all teams work together to get precise measurements and details, ensuring a seamless transition between the areas. It was also essential to make sure these massive door systems would blend well with the home’s other components, with the reflection of nature and a rustic look in mind. All elements were also impact-rated to ensure safety and security in any coastal storms.
Solution:
We worked closely with the teams from Savoie, Davis Dunn, and Urban Grace to source the impact-rated folding doors from Euro-Wall Systems and create the perfect transition between nature and interior for this rustic residence on the bay. The customized expansive folding doors open the great room up to the deck with outdoor living space, while the counter-height folding window opens the kitchen up to bar seating and a grilling area.
---
Photos by Brittany Godbee Photographer
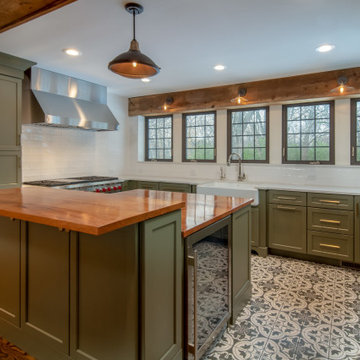
Bernard Cigrand Home (Father of Flag Day) in Batavia, Illinois. This home was saved y the current owners and completely rehabbed.
シカゴにあるお手頃価格の中くらいなラスティックスタイルのおしゃれなキッチン (エプロンフロントシンク、シェーカースタイル扉のキャビネット、緑のキャビネット、木材カウンター、白いキッチンパネル、サブウェイタイルのキッチンパネル、シルバーの調理設備、磁器タイルの床、マルチカラーの床、茶色いキッチンカウンター) の写真
シカゴにあるお手頃価格の中くらいなラスティックスタイルのおしゃれなキッチン (エプロンフロントシンク、シェーカースタイル扉のキャビネット、緑のキャビネット、木材カウンター、白いキッチンパネル、サブウェイタイルのキッチンパネル、シルバーの調理設備、磁器タイルの床、マルチカラーの床、茶色いキッチンカウンター) の写真
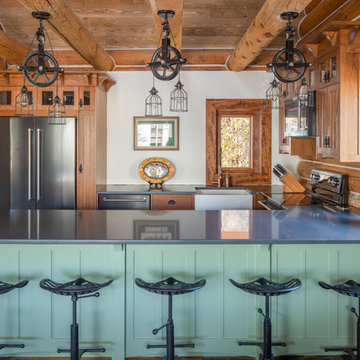
他の地域にあるラスティックスタイルのおしゃれなキッチン (エプロンフロントシンク、シェーカースタイル扉のキャビネット、緑のキャビネット、茶色いキッチンパネル、木材のキッチンパネル、シルバーの調理設備、無垢フローリング、茶色い床、グレーのキッチンカウンター) の写真
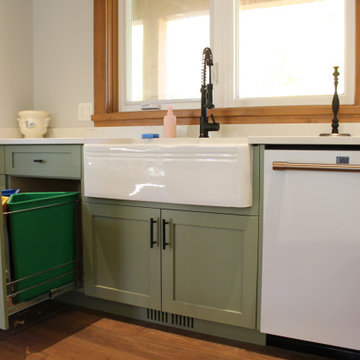
トロントにある中くらいなラスティックスタイルのおしゃれなキッチン (エプロンフロントシンク、シェーカースタイル扉のキャビネット、緑のキャビネット、クオーツストーンカウンター、緑のキッチンパネル、モザイクタイルのキッチンパネル、白い調理設備、濃色無垢フローリング、白いキッチンカウンター、表し梁) の写真

An artisanal eclectic kitchen designed for cooking and hosting.
ロンドンにある高級な中くらいなラスティックスタイルのおしゃれなキッチン (エプロンフロントシンク、シェーカースタイル扉のキャビネット、緑のキャビネット、珪岩カウンター、ピンクのキッチンパネル、セラミックタイルのキッチンパネル、アイランドなし、マルチカラーの床、白いキッチンカウンター) の写真
ロンドンにある高級な中くらいなラスティックスタイルのおしゃれなキッチン (エプロンフロントシンク、シェーカースタイル扉のキャビネット、緑のキャビネット、珪岩カウンター、ピンクのキッチンパネル、セラミックタイルのキッチンパネル、アイランドなし、マルチカラーの床、白いキッチンカウンター) の写真
ラスティックスタイルのキッチン (緑のキャビネット、シェーカースタイル扉のキャビネット、エプロンフロントシンク) の写真
1