巨大なラスティックスタイルのキッチン (テラコッタタイルのキッチンパネル) の写真
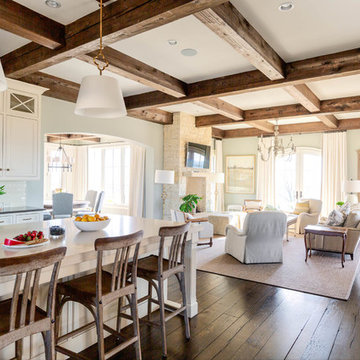
Kitchen Island and Breakfast Room; Photography by Marty Paoletta
ナッシュビルにあるラグジュアリーな巨大なラスティックスタイルのおしゃれなキッチン (エプロンフロントシンク、落し込みパネル扉のキャビネット、白いキャビネット、御影石カウンター、ベージュキッチンパネル、テラコッタタイルのキッチンパネル、シルバーの調理設備、濃色無垢フローリング、茶色い床、ベージュのキッチンカウンター) の写真
ナッシュビルにあるラグジュアリーな巨大なラスティックスタイルのおしゃれなキッチン (エプロンフロントシンク、落し込みパネル扉のキャビネット、白いキャビネット、御影石カウンター、ベージュキッチンパネル、テラコッタタイルのキッチンパネル、シルバーの調理設備、濃色無垢フローリング、茶色い床、ベージュのキッチンカウンター) の写真
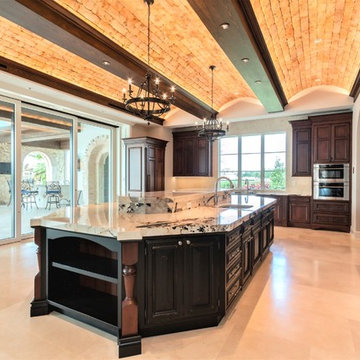
Chef's kitchen is precision designed for high performance & versatility -- with Sub-Zero & Wolf luxury appliances and custom barrel-shaped, range hood in bronze & stainless steel. The expansive island (in distressed black paint on Knotty Alder) seats five. --
3D Interspace Solutions, LLC (screenshot)
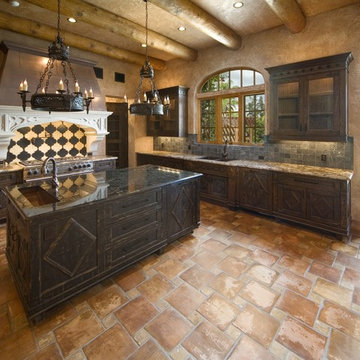
Custom Granite Countertops in upscale luxury home
オーランドにある巨大なラスティックスタイルのおしゃれなキッチン (アンダーカウンターシンク、レイズドパネル扉のキャビネット、御影石カウンター、グレーのキッチンパネル、テラコッタタイルのキッチンパネル、テラコッタタイルの床) の写真
オーランドにある巨大なラスティックスタイルのおしゃれなキッチン (アンダーカウンターシンク、レイズドパネル扉のキャビネット、御影石カウンター、グレーのキッチンパネル、テラコッタタイルのキッチンパネル、テラコッタタイルの床) の写真
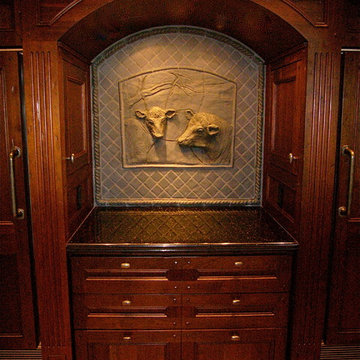
Custom 3-dimensional backsplash tiles (commissioned through Ann Sacks). Custom Cabinetry with arched top and concealed drink storage each side of this Drink Center. Custom wood panels on pair of Sub Zero each side of Drink Center.
Photo: Jamie Snavley
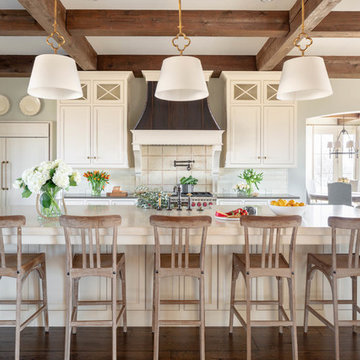
Kitchen Island; Photography by Marty Paoletta
ナッシュビルにあるラグジュアリーな巨大なラスティックスタイルのおしゃれなキッチン (エプロンフロントシンク、落し込みパネル扉のキャビネット、白いキャビネット、御影石カウンター、ベージュキッチンパネル、テラコッタタイルのキッチンパネル、シルバーの調理設備、濃色無垢フローリング、茶色い床、ベージュのキッチンカウンター) の写真
ナッシュビルにあるラグジュアリーな巨大なラスティックスタイルのおしゃれなキッチン (エプロンフロントシンク、落し込みパネル扉のキャビネット、白いキャビネット、御影石カウンター、ベージュキッチンパネル、テラコッタタイルのキッチンパネル、シルバーの調理設備、濃色無垢フローリング、茶色い床、ベージュのキッチンカウンター) の写真
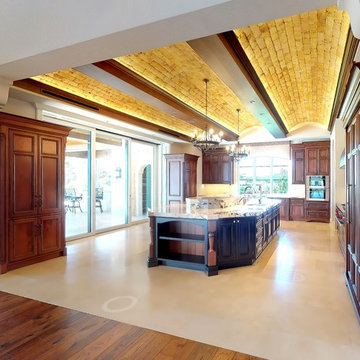
The Kitchen concept & furnishings needed to resonate with the adjacent grand spaces of this manor -- and truly enhance the comfort and day-to-day livability of the family home. Highlights include Sub-Zero refrigeration (hidden inside tall armoires), Wolf cooking appliances, and bespoke cabinetry in Rustic Cherry and Dusty Black paint (produced by Level Line Cabinetry). --
3D Interspace Solutions, LLC (screenshot)
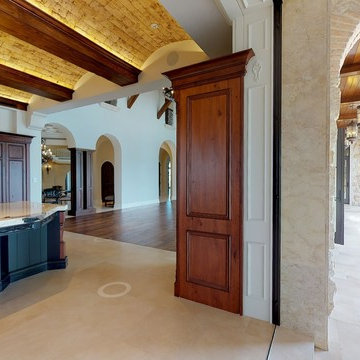
Gracious living & alfresco dining! The south wall of the room "dematerializes" to welcome sunshine & cool breezes. The outdoor kitchen & living lanai are just off-camera to right. --
3D Interspace Solutions, LLC (screenshot)
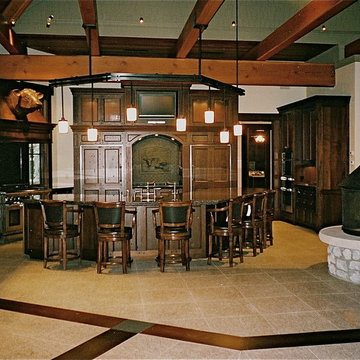
NEW CONSTRUCTION - Rustic Kitchen
Farmhouse Style custom distressed cabinetry to resemble large armoire cabinetry. Large Boomerang Shaped Island with custom shaped Iron Pendant Lighting (JH Lighting) in same shape above island. 6' diameter custom iron hooded fireplace separates kitchen and dining areas. 30" Granite Slab Flooring Pattern with circulation path designated by inlaid old growth wide walnut planks with flamed black granite square at intersection of wood planks.
Photo: Jamie Snavley
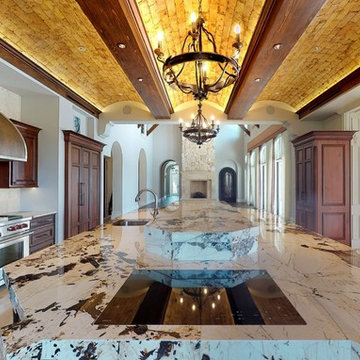
This hardworking kitchen welcomes multiple cooks! The Wolf induction cooktop (flush inset into the stone countertop) anchors the west end of the expansive island. And luxe materials invite your touch: Rustic cherry cabinetry in silky, waxen finish; the knotty alder island in weathered, dusty black paint; a custom barrel-shaped range hood in bronze & steel; hammered nickel & carved stone sinks; and tactile surfaces of terracotta tile & stone. -- 3D Interspace Solutions, LLC (screenshot)
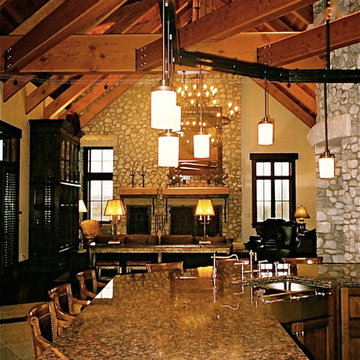
Boomerang shaped Kitchen Island. 2.25" thick granite countertop with custom shaped edges and Farmhouse sink. Custom distressed walnut cabinetry. Custom Boomerang shaped iron and alabaster pendant lighting (JH Lighting).
Photo: Jamie Snavley
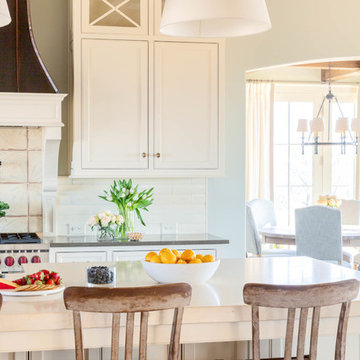
Kitchen Island Feature; Photography by Marty Paoletta
ナッシュビルにあるラグジュアリーな巨大なラスティックスタイルのおしゃれなキッチン (エプロンフロントシンク、落し込みパネル扉のキャビネット、白いキャビネット、御影石カウンター、ベージュキッチンパネル、テラコッタタイルのキッチンパネル、シルバーの調理設備、濃色無垢フローリング、茶色い床、ベージュのキッチンカウンター) の写真
ナッシュビルにあるラグジュアリーな巨大なラスティックスタイルのおしゃれなキッチン (エプロンフロントシンク、落し込みパネル扉のキャビネット、白いキャビネット、御影石カウンター、ベージュキッチンパネル、テラコッタタイルのキッチンパネル、シルバーの調理設備、濃色無垢フローリング、茶色い床、ベージュのキッチンカウンター) の写真
巨大なラスティックスタイルのキッチン (テラコッタタイルのキッチンパネル) の写真
1