ラスティックスタイルのキッチン (ボーダータイルのキッチンパネル、中間色木目調キャビネット) の写真
絞り込み:
資材コスト
並び替え:今日の人気順
写真 1〜20 枚目(全 151 枚)
1/4

The owners of this traditional rambler in Reston wanted to open up their main living areas to create a more contemporary feel in their home. Walls were removed from the previously compartmentalized kitchen and living rooms. Ceilings were raised and kept intact by installing custom metal collar ties.
Hickory cabinets were selected to provide a rustic vibe in the kitchen. Dark Silestone countertops with a leather finish create a harmonious connection with the contemporary family areas. A modern fireplace and gorgeous chrome chandelier are striking focal points against the cobalt blue accent walls.

他の地域にある高級な広いラスティックスタイルのおしゃれなキッチン (エプロンフロントシンク、シェーカースタイル扉のキャビネット、中間色木目調キャビネット、マルチカラーのキッチンパネル、淡色無垢フローリング、大理石カウンター、ボーダータイルのキッチンパネル、シルバーの調理設備、茶色い床、窓) の写真
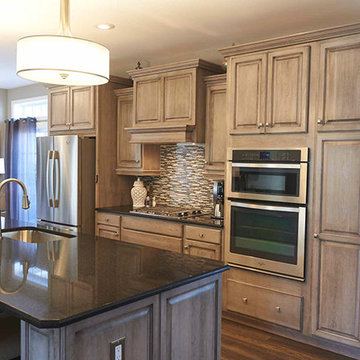
他の地域にある高級な中くらいなラスティックスタイルのおしゃれなキッチン (濃色無垢フローリング、アンダーカウンターシンク、レイズドパネル扉のキャビネット、御影石カウンター、マルチカラーのキッチンパネル、ボーダータイルのキッチンパネル、シルバーの調理設備、茶色い床、黒いキッチンカウンター、中間色木目調キャビネット) の写真

Tim Murphy - photographer
デンバーにあるラグジュアリーなラスティックスタイルのおしゃれなキッチン (一体型シンク、中間色木目調キャビネット、木材カウンター、マルチカラーのキッチンパネル、茶色いキッチンカウンター、シェーカースタイル扉のキャビネット、ボーダータイルのキッチンパネル、シルバーの調理設備、濃色無垢フローリング、茶色い床) の写真
デンバーにあるラグジュアリーなラスティックスタイルのおしゃれなキッチン (一体型シンク、中間色木目調キャビネット、木材カウンター、マルチカラーのキッチンパネル、茶色いキッチンカウンター、シェーカースタイル扉のキャビネット、ボーダータイルのキッチンパネル、シルバーの調理設備、濃色無垢フローリング、茶色い床) の写真
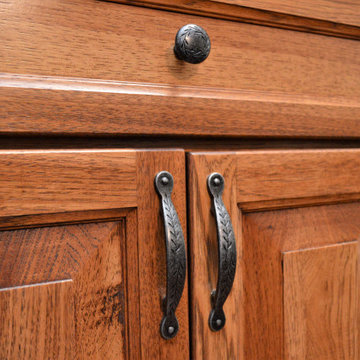
Cabinet Brand: Haas Signature Collection
Wood Species: Rustic Hickory
Cabinet Finish: Pecan
Door Style: Villa
Counter top: Quartz Versatop, Eased edge, Penumbra color
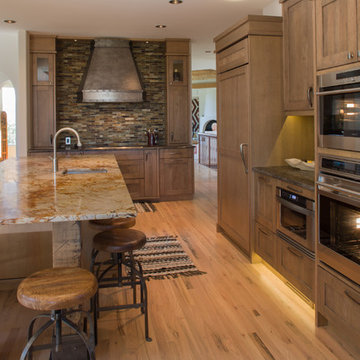
Santa Fe’ in the Rocky Mountains. My Client handed me a weathered log from the creek bottom and said could you make my kitchen look like this? Then she handed me an oil soaked railroad tie and asked if these could be re-purposed … I fell in love. When she had moved onto an acreage from Santa Fe she did not leave her love for Southwest design and natural inspired forms. She built her mountaintop home in the 80’s and told the contractor “I love Santa Fe!” That is exactly what she got; beautiful open wood beam construction, with white plaster walls and an adobe feel. However, the soft pinks and whitewash were starting to date, and looked out of place in 8 months of rocky mountain winter.
How do you keep a Santa Fe’ feel in a mountain landscape- go back to natural form. From a desert landscape formed by wind and rain to a mountain landscape formed by wind and rain.
With my railroad ties and river-worn tree limb we designed a kitchen
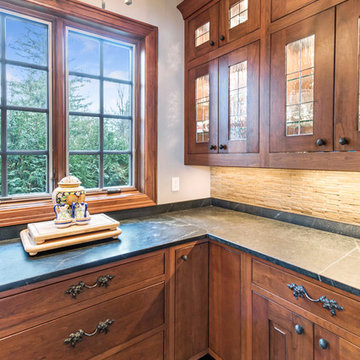
Lowell Custom Homes, Lake Geneva, WI.
This private lakeside retreat in Lake Geneva, Wisconsin
Butler's pantry with rustic wood cabinetry, drawer storage, display cabinets, pencil backsplash, soapstone countertops
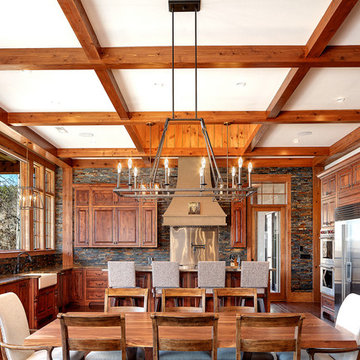
Modern functionality meets rustic charm in this expansive custom home. Featuring a spacious open-concept great room with dark hardwood floors, stone fireplace, and wood finishes throughout.
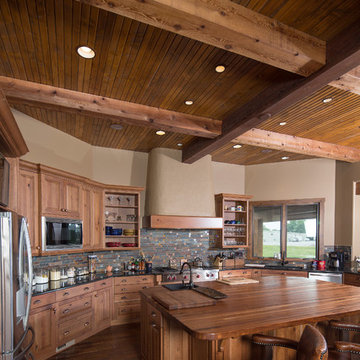
© Randy Tobias Photography. All rights reserved.
ウィチタにある高級な広いラスティックスタイルのおしゃれなキッチン (ドロップインシンク、レイズドパネル扉のキャビネット、中間色木目調キャビネット、木材カウンター、マルチカラーのキッチンパネル、ボーダータイルのキッチンパネル、シルバーの調理設備、無垢フローリング) の写真
ウィチタにある高級な広いラスティックスタイルのおしゃれなキッチン (ドロップインシンク、レイズドパネル扉のキャビネット、中間色木目調キャビネット、木材カウンター、マルチカラーのキッチンパネル、ボーダータイルのキッチンパネル、シルバーの調理設備、無垢フローリング) の写真

シアトルにあるラスティックスタイルのおしゃれなキッチン (エプロンフロントシンク、シェーカースタイル扉のキャビネット、中間色木目調キャビネット、御影石カウンター、マルチカラーのキッチンパネル、ボーダータイルのキッチンパネル、シルバーの調理設備、無垢フローリング、茶色い床、ベージュのキッチンカウンター) の写真
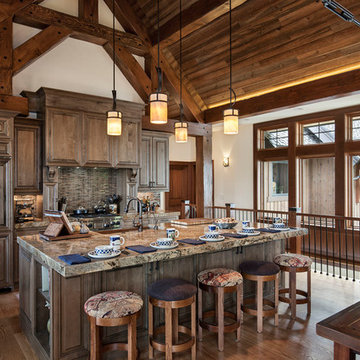
A hidden refrigerator and vent hood balance the modern kitchen features.
Photos: Rodger Wade Studios, Design M.T.N Design, Timber Framing by PrecisionCraft Log & Timber Homes
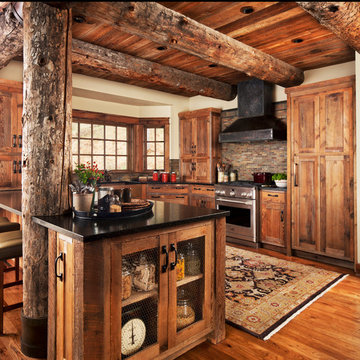
Photographer: Beth Singer
デトロイトにあるお手頃価格の中くらいなラスティックスタイルのおしゃれなキッチン (シェーカースタイル扉のキャビネット、中間色木目調キャビネット、マルチカラーのキッチンパネル、ボーダータイルのキッチンパネル、シルバーの調理設備、無垢フローリング、人工大理石カウンター、出窓、窓) の写真
デトロイトにあるお手頃価格の中くらいなラスティックスタイルのおしゃれなキッチン (シェーカースタイル扉のキャビネット、中間色木目調キャビネット、マルチカラーのキッチンパネル、ボーダータイルのキッチンパネル、シルバーの調理設備、無垢フローリング、人工大理石カウンター、出窓、窓) の写真
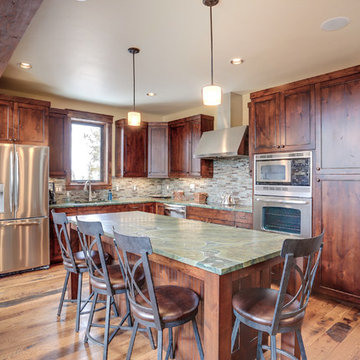
Breckenridge Ski Home Remodel included the addition of 3000 square feet including this kitchen. Part of an open floor plan, the kitchen included Vittoria Regia Granite, Glass Mosaic Tile Back Splash, Knotty Alder Shaker Cabinetry, reclaimed oak hardwood floors, Kohler Plumbing and GE Profile Appliances Design and Build by Trilogy Partners, Design and Architecture by Stais Architects and Trilogy Partners.

Cabinet Brand: Haas Signature Collection
Wood Species: Rustic Hickory
Cabinet Finish: Pecan
Door Style: Villa
Counter top: Quartz Versatop, Eased edge, Penumbra color
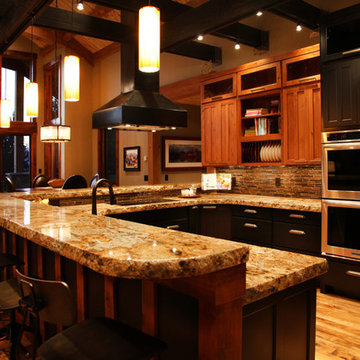
Huge stove hood in a rustic wood kitchen.
他の地域にある広いラスティックスタイルのおしゃれなキッチン (中間色木目調キャビネット、御影石カウンター、シルバーの調理設備、淡色無垢フローリング、アンダーカウンターシンク、シェーカースタイル扉のキャビネット、茶色いキッチンパネル、ボーダータイルのキッチンパネル、ベージュの床) の写真
他の地域にある広いラスティックスタイルのおしゃれなキッチン (中間色木目調キャビネット、御影石カウンター、シルバーの調理設備、淡色無垢フローリング、アンダーカウンターシンク、シェーカースタイル扉のキャビネット、茶色いキッチンパネル、ボーダータイルのキッチンパネル、ベージュの床) の写真
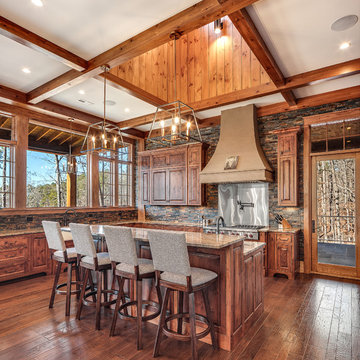
Modern functionality meets rustic charm in this expansive custom home. Featuring a spacious open-concept great room with dark hardwood floors, stone fireplace, and wood finishes throughout.
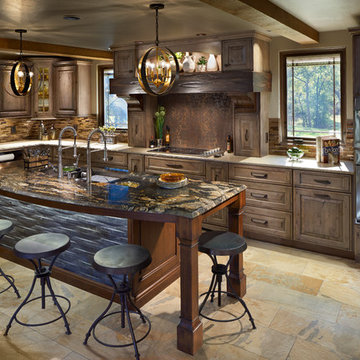
David Cobb Photography
オクラホマシティにあるラスティックスタイルのおしゃれなキッチン (レイズドパネル扉のキャビネット、中間色木目調キャビネット、茶色いキッチンパネル、ボーダータイルのキッチンパネル、シルバーの調理設備) の写真
オクラホマシティにあるラスティックスタイルのおしゃれなキッチン (レイズドパネル扉のキャビネット、中間色木目調キャビネット、茶色いキッチンパネル、ボーダータイルのキッチンパネル、シルバーの調理設備) の写真
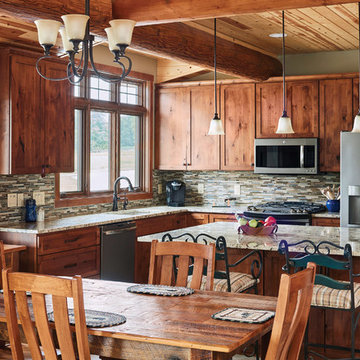
This 2,500-square-foot Iowa log home, with its creative architectural detailing, exemplifies our Cabin Refined™ architectural series. Residence produced by PrecisionCraft Log & Timber Homes; Photos By: David Bader Photography
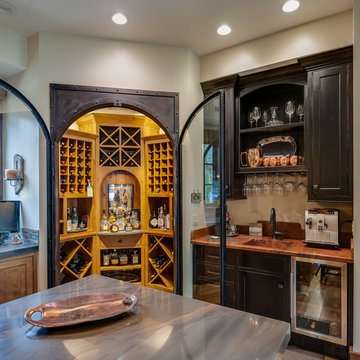
他の地域にある高級な広いラスティックスタイルのおしゃれなキッチン (エプロンフロントシンク、シェーカースタイル扉のキャビネット、中間色木目調キャビネット、大理石カウンター、マルチカラーのキッチンパネル、ボーダータイルのキッチンパネル、シルバーの調理設備、淡色無垢フローリング、茶色い床) の写真
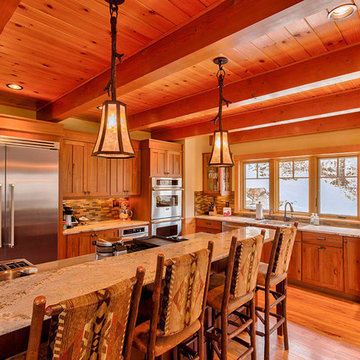
ボストンにある広いラスティックスタイルのおしゃれなキッチン (ダブルシンク、シェーカースタイル扉のキャビネット、中間色木目調キャビネット、御影石カウンター、マルチカラーのキッチンパネル、ボーダータイルのキッチンパネル、シルバーの調理設備、淡色無垢フローリング、茶色い床) の写真
ラスティックスタイルのキッチン (ボーダータイルのキッチンパネル、中間色木目調キャビネット) の写真
1