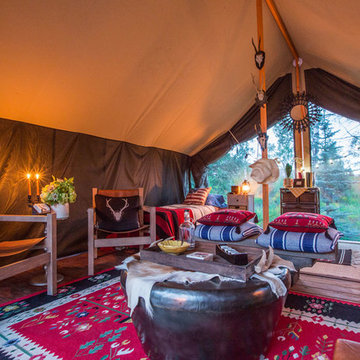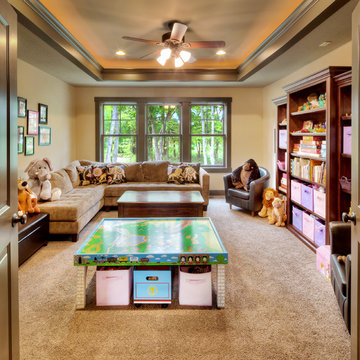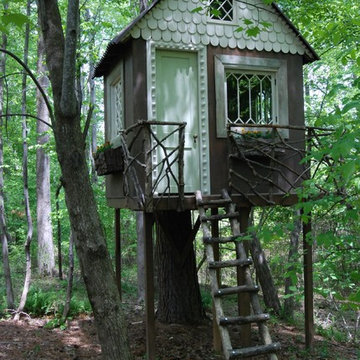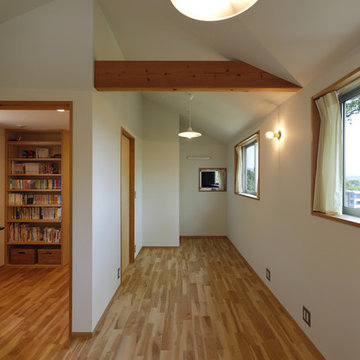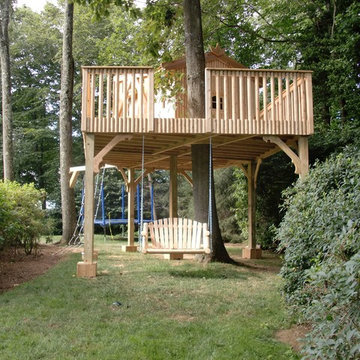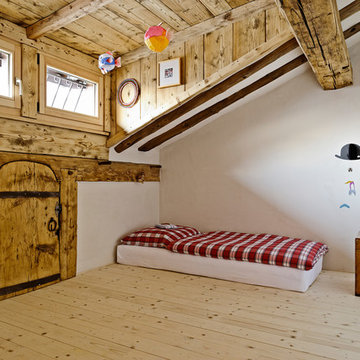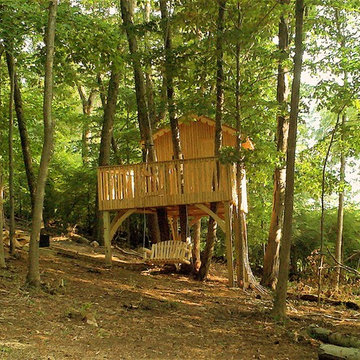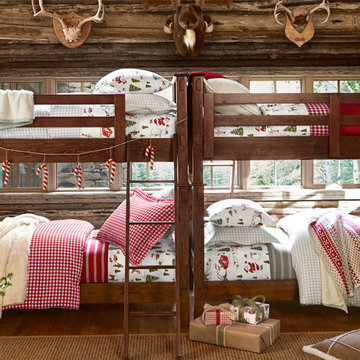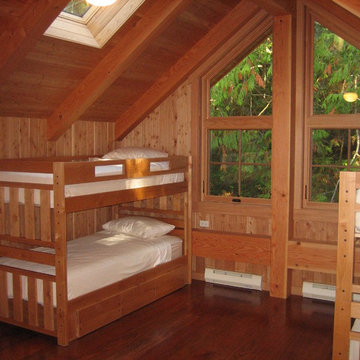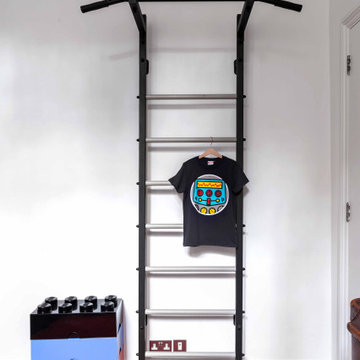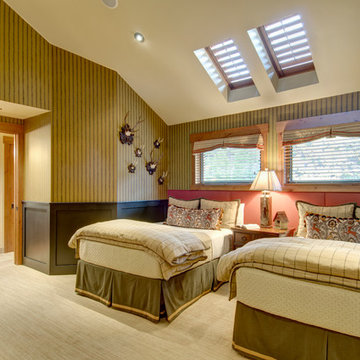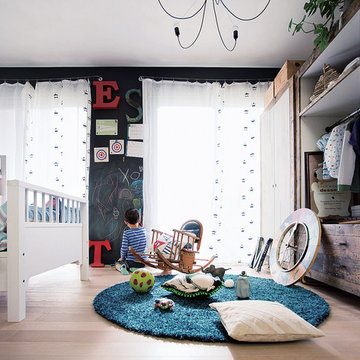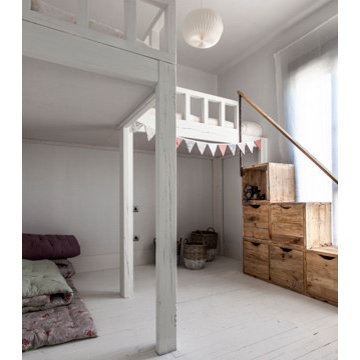ラスティックスタイルの子供部屋の写真
絞り込み:
資材コスト
並び替え:今日の人気順
写真 1581〜1600 枚目(全 3,120 枚)
1/2
希望の作業にぴったりな専門家を見つけましょう
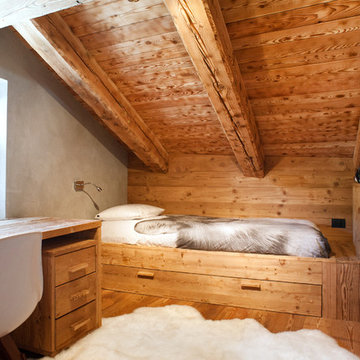
Camera da letto dei ragazzi realizzata su misura in abete bio. Soffitto con travi a vista. Progettati e realizzati due letti contenitori racchiusi in un unico mobile ad angolo. Lenzuola dei letti raffiguranti tipici animali di montagna per aumentare l'atmosfera montana che si respira in questa bella camera.
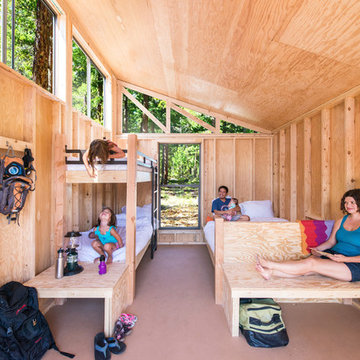
Paul Vu Photographer
www.paulvuphotographer.com
オレンジカウンティにあるラスティックスタイルのおしゃれな子供部屋の写真
オレンジカウンティにあるラスティックスタイルのおしゃれな子供部屋の写真
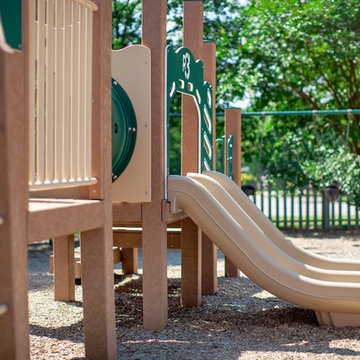
The residential community at the Plantation and Preserve at Brookwood in Cumming, Ga. chose to provide their community with one of SRP Playground's recycled playgrounds. The recycled material provides a great natural color scheme, which compliments and fits in well with the surrounding trees. This outoor playground features our popular Open Spiral slide along with six other play components.
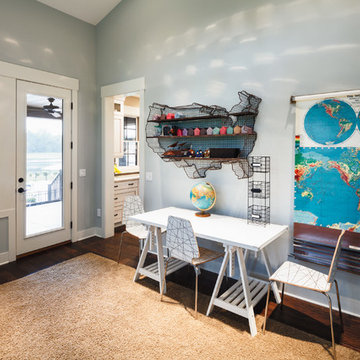
The Musgrove features clean lines and beautiful symmetry. The inviting drive welcomes homeowners and guests to a front entrance flanked by columns and stonework. The main level foyer leads to a spacious sitting area, whose hearth is shared by the open dining room and kitchen. Multiple doorways give access to a sunroom and outdoor living spaces. Also on the main floor is the master suite. Upstairs, there is room for three additional bedrooms and two full baths.
Photographer: Brad Gillette
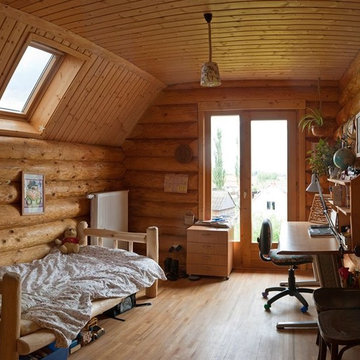
En nuestros Troncos macizos redondos de 400 mm. diámetro.
マドリードにあるラスティックスタイルのおしゃれな子供部屋の写真
マドリードにあるラスティックスタイルのおしゃれな子供部屋の写真
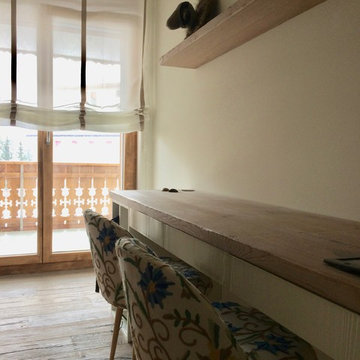
Le grand bureau est accompagné de chaises Maisons du Monde habillés dans un tissu vintage en laine, rebrodé d'un motif à fleurs sur les tons des bleus, verts et jaunes.
ラスティックスタイルの子供部屋の写真
80
