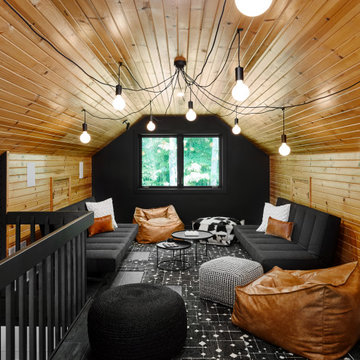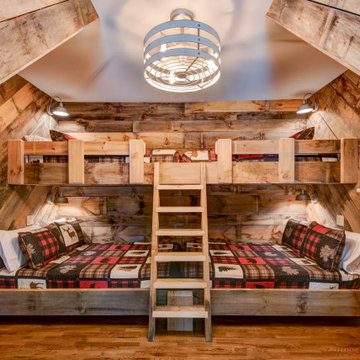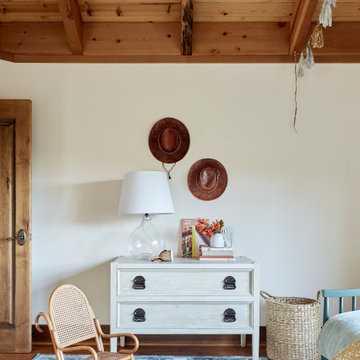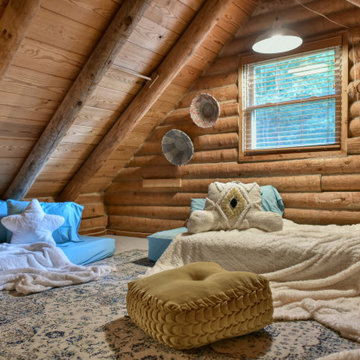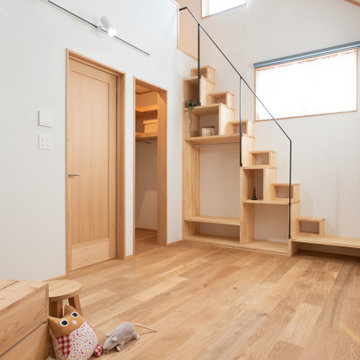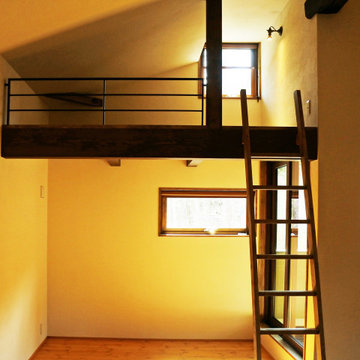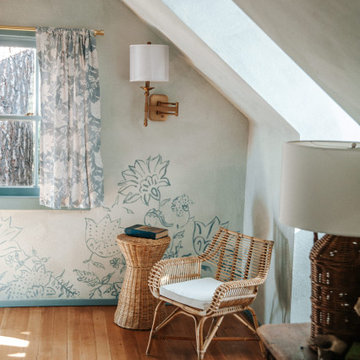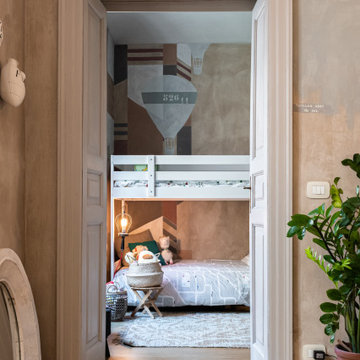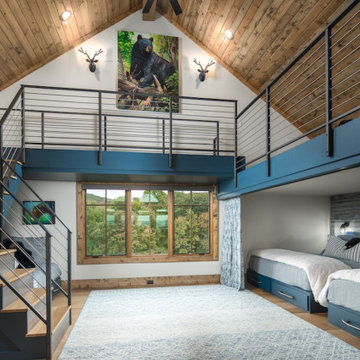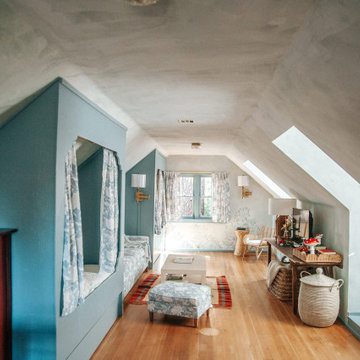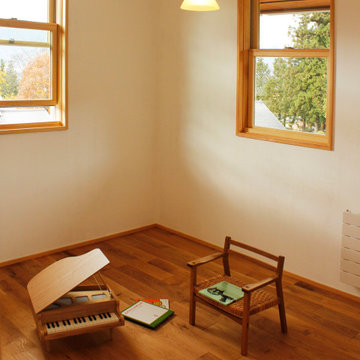ラスティックスタイルの子供部屋 (三角天井) の写真
並び替え:今日の人気順
写真 1〜20 枚目(全 22 枚)

In the middle of the bunkbeds sits a stage/play area with a cozy nook underneath.
---
Project by Wiles Design Group. Their Cedar Rapids-based design studio serves the entire Midwest, including Iowa City, Dubuque, Davenport, and Waterloo, as well as North Missouri and St. Louis.
For more about Wiles Design Group, see here: https://wilesdesigngroup.com/
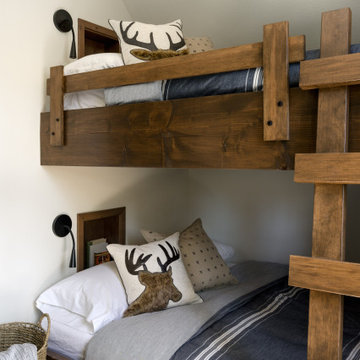
This Pacific Northwest home was designed with a modern aesthetic. We gathered inspiration from nature with elements like beautiful wood cabinets and architectural details, a stone fireplace, and natural quartzite countertops.
---
Project designed by Michelle Yorke Interior Design Firm in Bellevue. Serving Redmond, Sammamish, Issaquah, Mercer Island, Kirkland, Medina, Clyde Hill, and Seattle.
For more about Michelle Yorke, see here: https://michelleyorkedesign.com/
To learn more about this project, see here: https://michelleyorkedesign.com/project/interior-designer-cle-elum-wa/

A bunk room adds character to the upstairs of this home while timber framing and pipe railing give it a feel of industrial earthiness.
PrecisionCraft Log & Timber Homes. Image Copyright: Longviews Studios, Inc
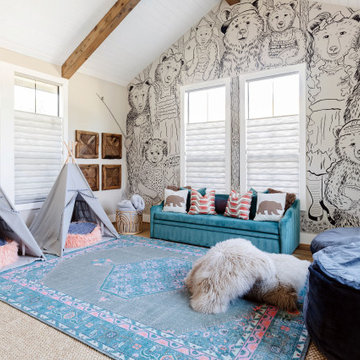
Hand drawn artwork for kids playroom
ヒューストンにあるラスティックスタイルのおしゃれな子供部屋 (白い壁、無垢フローリング、児童向け、茶色い床、表し梁、三角天井、壁紙) の写真
ヒューストンにあるラスティックスタイルのおしゃれな子供部屋 (白い壁、無垢フローリング、児童向け、茶色い床、表し梁、三角天井、壁紙) の写真
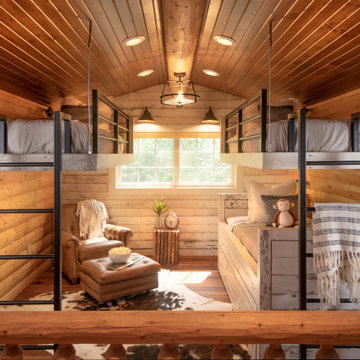
Remodeled loft space.
他の地域にある高級な中くらいなラスティックスタイルのおしゃれな子供部屋 (茶色い壁、無垢フローリング、茶色い床、三角天井、板張り壁) の写真
他の地域にある高級な中くらいなラスティックスタイルのおしゃれな子供部屋 (茶色い壁、無垢フローリング、茶色い床、三角天井、板張り壁) の写真
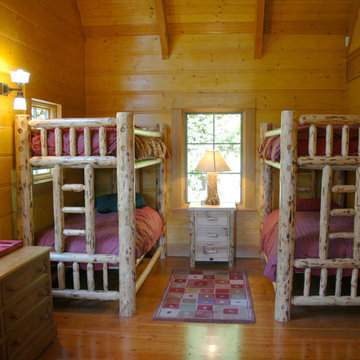
The General Contractor foundation a local log artisan and the Owner commissioned several original pieces of log furniture. Loft overlook barely visible in upper right corner.
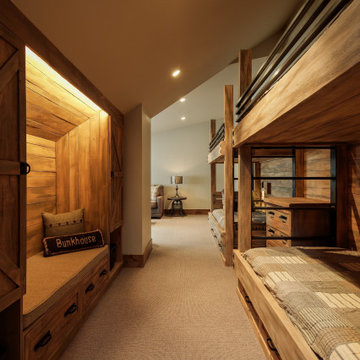
A rustic kids bunk room with ample storage.
デンバーにある高級な広いラスティックスタイルのおしゃれな子供部屋 (ベージュの壁、カーペット敷き、ベージュの床、三角天井、パネル壁) の写真
デンバーにある高級な広いラスティックスタイルのおしゃれな子供部屋 (ベージュの壁、カーペット敷き、ベージュの床、三角天井、パネル壁) の写真

There's plenty of room for all the kids in this lofted bunk bed area. Rolling storage boxes underneath the bunks provide space for extra bedding and other storage.
---
Project by Wiles Design Group. Their Cedar Rapids-based design studio serves the entire Midwest, including Iowa City, Dubuque, Davenport, and Waterloo, as well as North Missouri and St. Louis.
For more about Wiles Design Group, see here: https://wilesdesigngroup.com/
ラスティックスタイルの子供部屋 (三角天井) の写真
1

