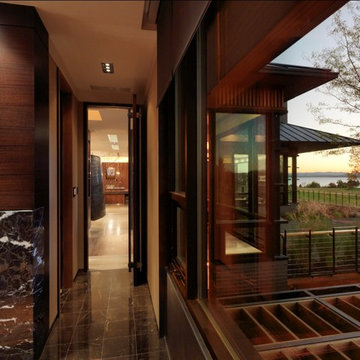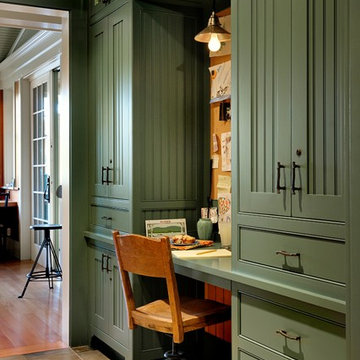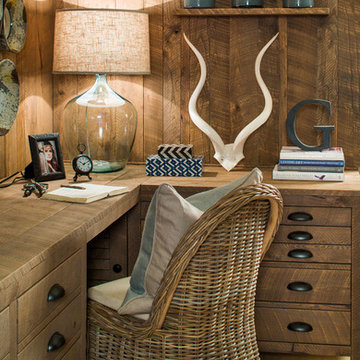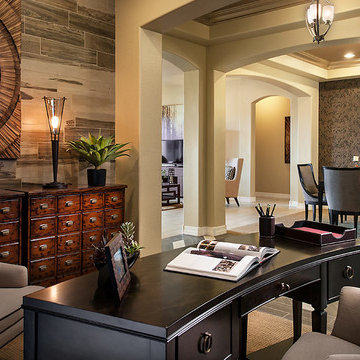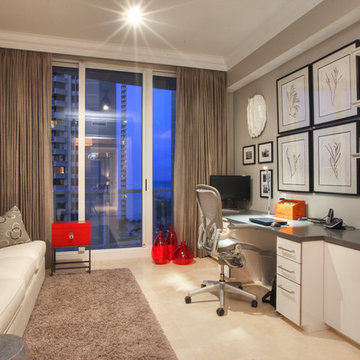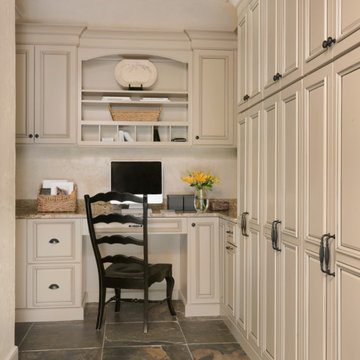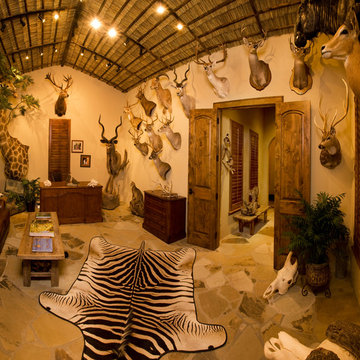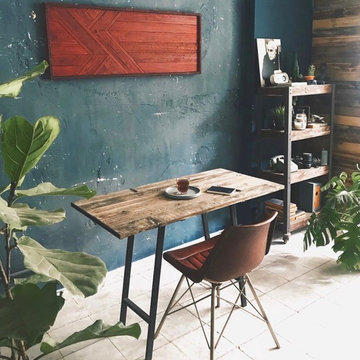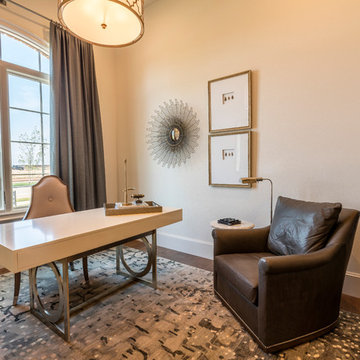ラスティックスタイルのホームオフィス・書斎 (セラミックタイルの床、大理石の床、スレートの床) の写真
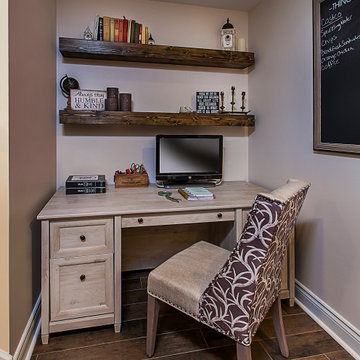
A redesigned nook is created to accommodate the clients office needs where it is most convenient...right next to the space where the majority of their time is spent. This is part of a large kitchen remodel done by Meadowlark Design + Build in Ann Arbor, MI. Photography by Jeff Garland
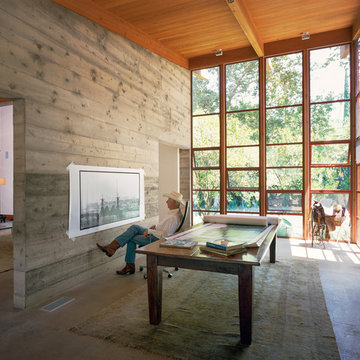
Located on an extraordinary hillside site above the San Fernando Valley, the Sherman Residence was designed to unite indoors and outdoors. The house is made up of as a series of board-formed concrete, wood and glass pavilions connected via intersticial gallery spaces that together define a central courtyard. From each room one can see the rich and varied landscape, which includes indigenous large oaks, sycamores, “working” plants such as orange and avocado trees, palms and succulents. A singular low-slung wood roof with deep overhangs shades and unifies the overall composition.
CLIENT: Jerry & Zina Sherman
PROJECT TEAM: Peter Tolkin, John R. Byram, Christopher Girt, Craig Rizzo, Angela Uriu, Eric Townsend, Anthony Denzer
ENGINEERS: Joseph Perazzelli (Structural), John Ott & Associates (Civil), Brian A. Robinson & Associates (Geotechnical)
LANDSCAPE: Wade Graham Landscape Studio
CONSULTANTS: Tree Life Concern Inc. (Arborist), E&J Engineering & Energy Designs (Title-24 Energy)
GENERAL CONTRACTOR: A-1 Construction
PHOTOGRAPHER: Peter Tolkin, Grant Mudford
AWARDS: 2001 Excellence Award Southern California Ready Mixed Concrete Association
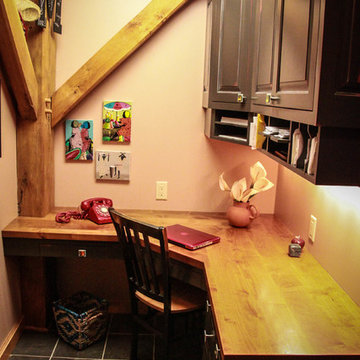
And to your left as you enter this space, a place for mom. Files, supplies,and mail will be housed in this small but efficient office. A small space transformed into a great command center!
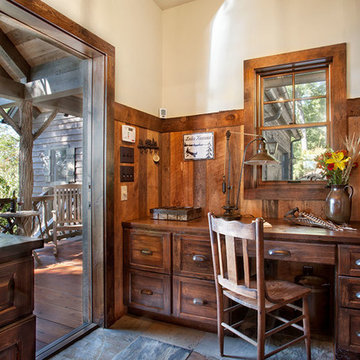
他の地域にあるラスティックスタイルのおしゃれな書斎 (セラミックタイルの床、造り付け机、白い壁、暖炉なし、マルチカラーの床) の写真
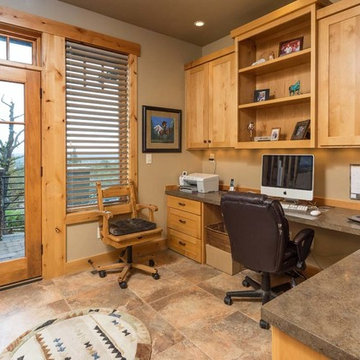
Chandler Photography
他の地域にある中くらいなラスティックスタイルのおしゃれなホームオフィス・書斎 (茶色い壁、セラミックタイルの床、暖炉なし、造り付け机、茶色い床) の写真
他の地域にある中くらいなラスティックスタイルのおしゃれなホームオフィス・書斎 (茶色い壁、セラミックタイルの床、暖炉なし、造り付け机、茶色い床) の写真
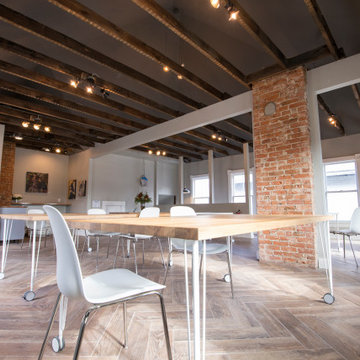
Karin Gudal
ニューヨークにあるお手頃価格の巨大なラスティックスタイルのおしゃれなアトリエ・スタジオ (グレーの壁、セラミックタイルの床、暖炉なし、自立型机、ベージュの床、表し梁、レンガ壁) の写真
ニューヨークにあるお手頃価格の巨大なラスティックスタイルのおしゃれなアトリエ・スタジオ (グレーの壁、セラミックタイルの床、暖炉なし、自立型机、ベージュの床、表し梁、レンガ壁) の写真
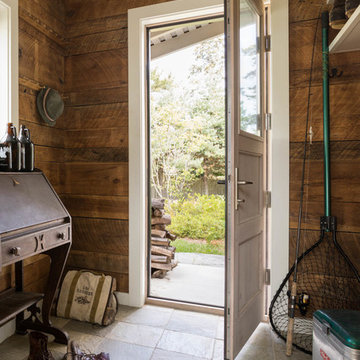
Work in peace from this custom, rustic home office with slate tile floors and antique desk.
ポートランド(メイン)にあるラスティックスタイルのおしゃれなホームオフィス・書斎 (ベージュの壁、スレートの床、暖炉なし、自立型机、マルチカラーの床) の写真
ポートランド(メイン)にあるラスティックスタイルのおしゃれなホームオフィス・書斎 (ベージュの壁、スレートの床、暖炉なし、自立型机、マルチカラーの床) の写真
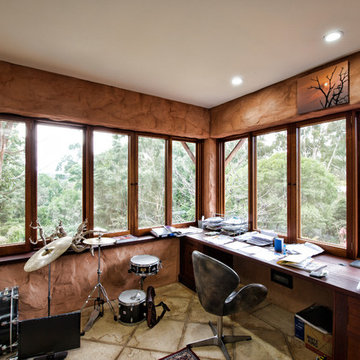
This is an upstairs studio that was only recently converted from an outdoor balcony. The perimeter windows were installed above original balustrade to maintain the beautiful Hill’s view.
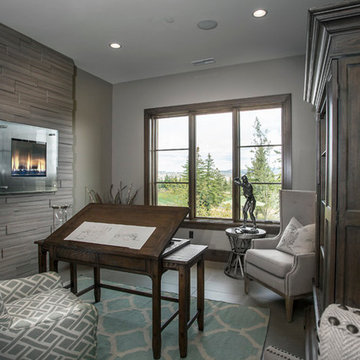
Lane Myers Construction is a premier Utah custom home builder specializing in luxury homes. For more homes like this, visit us at lanemyers.com
ソルトレイクシティにある中くらいなラスティックスタイルのおしゃれなアトリエ・スタジオ (グレーの壁、セラミックタイルの床、標準型暖炉、石材の暖炉まわり、自立型机) の写真
ソルトレイクシティにある中くらいなラスティックスタイルのおしゃれなアトリエ・スタジオ (グレーの壁、セラミックタイルの床、標準型暖炉、石材の暖炉まわり、自立型机) の写真
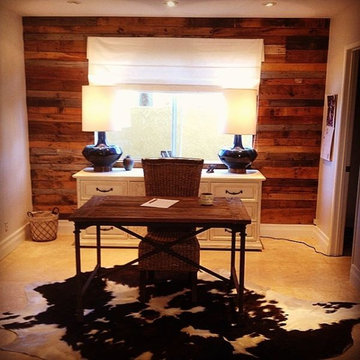
AFTER: A custom reclaimed pallet wood wall paired with an industrial wood and metal desk, cowhide rug and cobalt blue lamps turned this home office to a home 'ahhhffice'.
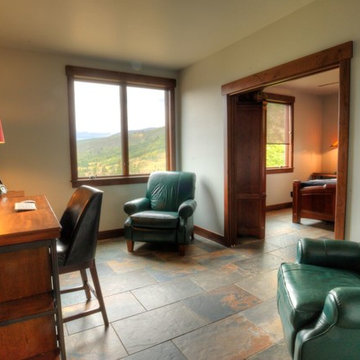
Woodhouse The Timber Frame Company custom Post & Bean Mortise and Tenon Home. 4 bedroom, 4.5 bath with covered decks, main floor master, lock-off caretaker unit over 2-car garage. Expansive views of Keystone Ski Area, Dillon Reservoir, and the Ten-Mile Range.
ラスティックスタイルのホームオフィス・書斎 (セラミックタイルの床、大理石の床、スレートの床) の写真
1
