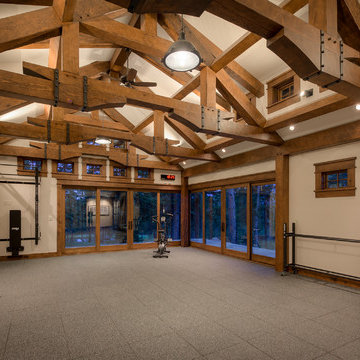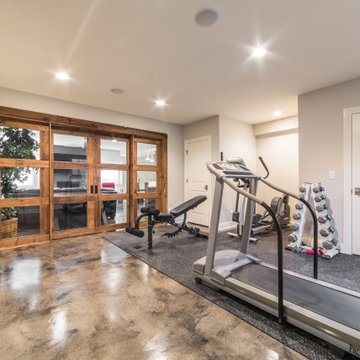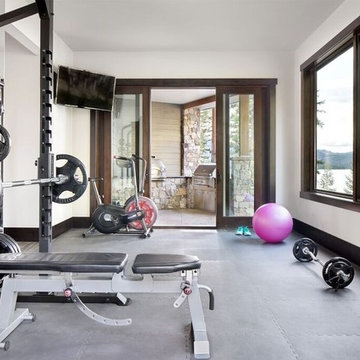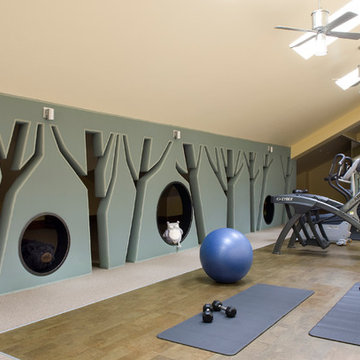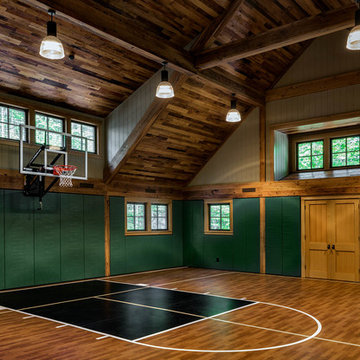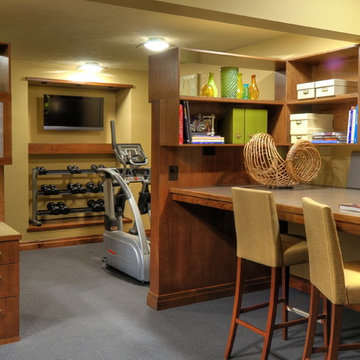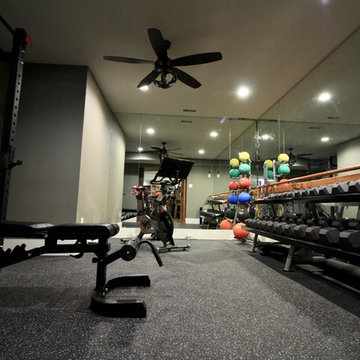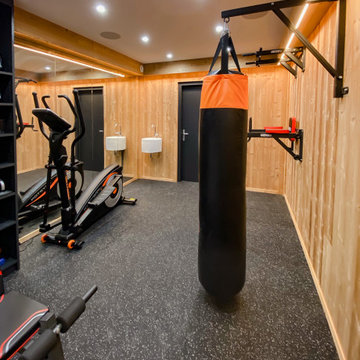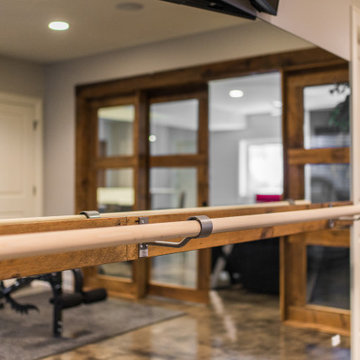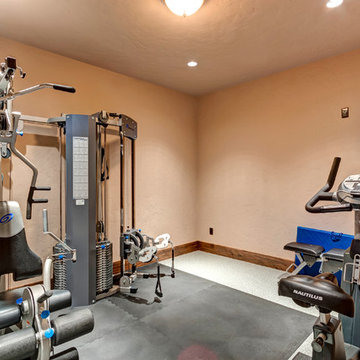ラスティックスタイルのホームジム (グレーの床、マルチカラーの床) の写真
絞り込み:
資材コスト
並び替え:今日の人気順
写真 1〜20 枚目(全 32 枚)
1/4
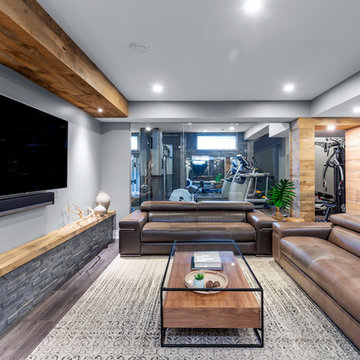
The lounge area is in the center of the space and can be seen from all corners of the basement. The stacked stone ledge with barn board cap helps to balance out the barn board clad bulkhead above.
These elements work wonderfully together to tie into the accents throughout as well as provide a visual focal point and frame around the wall mounted tv. The repetition of these materials truly helps to make a large, expansive living space like this feel connected and cozy.

他の地域にある高級な中くらいなラスティックスタイルのおしゃれな多目的ジム (コルクフローリング、グレーの床、折り上げ天井、茶色い壁) の写真
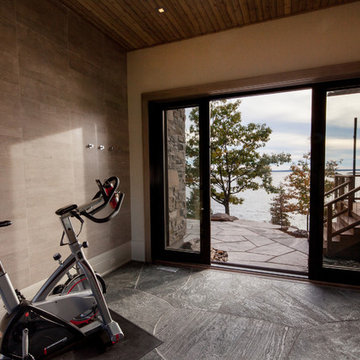
This rugged Georgian Bay beauty is a five bedroom, 4.5-bathroom home custom build by Tamarack North. Featured in the entry way of this home is a large open concept entry with a timber frame ceiling. Seamlessly flowing into the living room are tall ceilings, a gorgeous view of Georgian bay and a large stone fireplace all with components that play on the tones of the outdoors, connecting you with nature. Just off the modern kitchen is a master suite that contains both a gym and office area with a view of the water making for a peaceful and productive atmosphere. Carrying into the master bedroom is a timber frame ceiling identical to the entry way as well as folding doors that walkout onto a stone patio and a hot tub.
Tamarack North prides their company of professional engineers and builders passionate about serving Muskoka, Lake of Bays and Georgian Bay with fine seasonal homes.

The lighting design in this rustic barn with a modern design was the designed and built by lighting designer Mike Moss. This was not only a dream to shoot because of my love for rustic architecture but also because the lighting design was so well done it was a ease to capture. Photography by Vernon Wentz of Ad Imagery
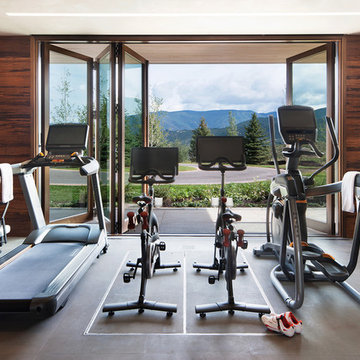
David O. Marlow Photography
デンバーにあるラスティックスタイルのおしゃれなホームジム (茶色い壁、コンクリートの床、グレーの床) の写真
デンバーにあるラスティックスタイルのおしゃれなホームジム (茶色い壁、コンクリートの床、グレーの床) の写真
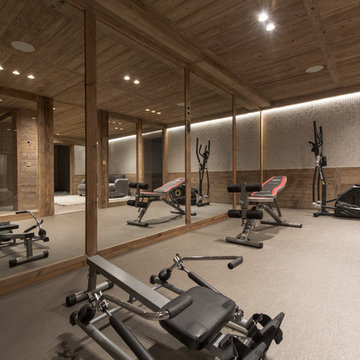
Salle de sport
/ Réalisation et conception par Refuge
/ Daniel Durand photographe
リヨンにあるラグジュアリーな広いラスティックスタイルのおしゃれな多目的ジム (茶色い壁、リノリウムの床、マルチカラーの床) の写真
リヨンにあるラグジュアリーな広いラスティックスタイルのおしゃれな多目的ジム (茶色い壁、リノリウムの床、マルチカラーの床) の写真
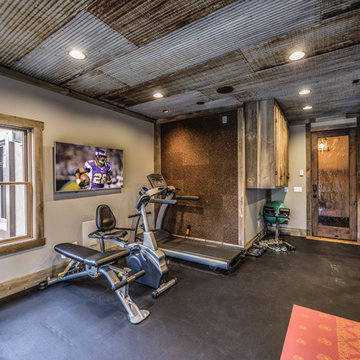
Home Gym in Lower Level with Reclaimed Tin Ceiling and Rubber Floor.
Amazing Colorado Lodge Style Custom Built Home in Eagles Landing Neighborhood of Saint Augusta, Mn - Build by Werschay Homes.
-James Gray Photography
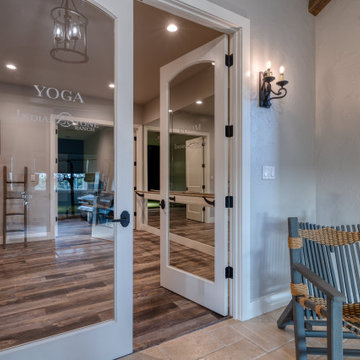
Sports court fitted with virtual golf, yoga room, weight room, sauna, spa, and kitchenette.
ダラスにあるラグジュアリーな巨大なラスティックスタイルのおしゃれな室内コート (白い壁、ラミネートの床、グレーの床) の写真
ダラスにあるラグジュアリーな巨大なラスティックスタイルのおしゃれな室内コート (白い壁、ラミネートの床、グレーの床) の写真
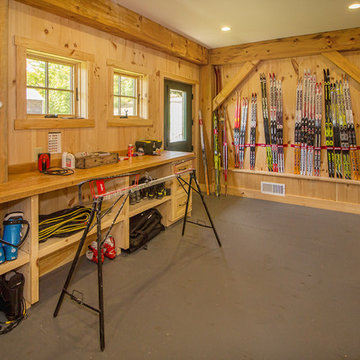
Custom ski tuning area with built-in shelves.
他の地域にある高級な中くらいなラスティックスタイルのおしゃれな多目的ジム (茶色い壁、グレーの床) の写真
他の地域にある高級な中くらいなラスティックスタイルのおしゃれな多目的ジム (茶色い壁、グレーの床) の写真
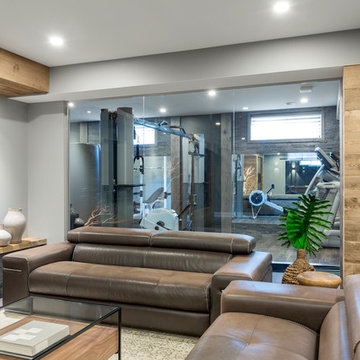
The lounge area is in the center of the space and can be seen from all corners of the basement. The stacked stone ledge with barn board cap helps to balance out the barn board clad bulkhead above as well as the barn board clad archway leading into the fitness room.
The expansive custom glass wall between the two spaces creates a sense of delineation while also allowing natural light to carry through. It also breaks up the use of rustic materials and brings through a clean, polished aesthetic.
ラスティックスタイルのホームジム (グレーの床、マルチカラーの床) の写真
1
