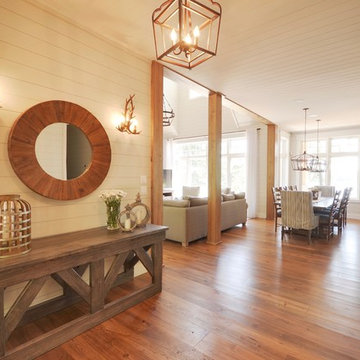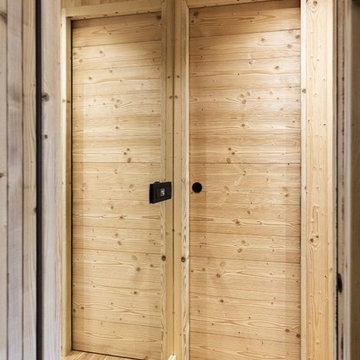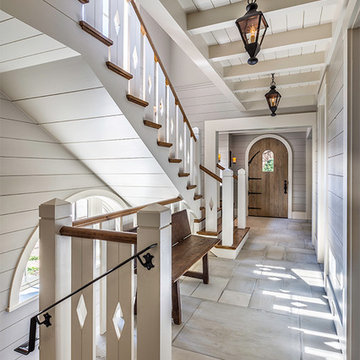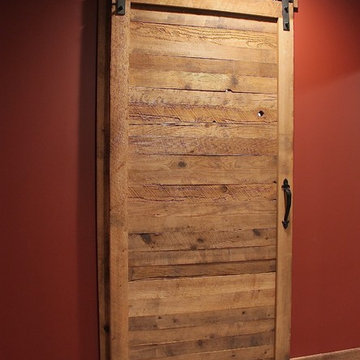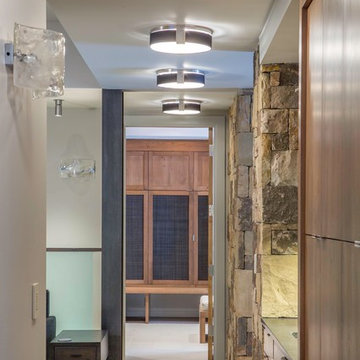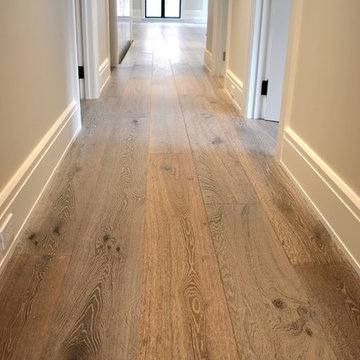ラスティックスタイルの廊下の写真
絞り込み:
資材コスト
並び替え:今日の人気順
写真 1421〜1440 枚目(全 7,229 枚)
1/2
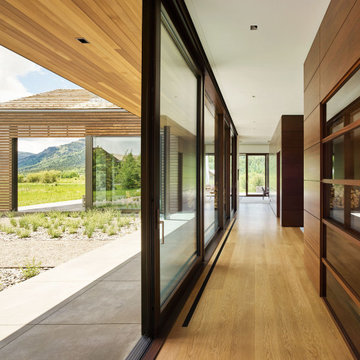
As one moves from exterior to interior, material treatments become increasingly refined. A rich interior palette combines warm mahogany millwork, white oak flooring, rugged stone, and smooth plaster walls.
Residential architecture by CLB, interior design by CLB and Pepe Lopez Design, Inc. Jackson, Wyoming – Bozeman, Montana.
希望の作業にぴったりな専門家を見つけましょう
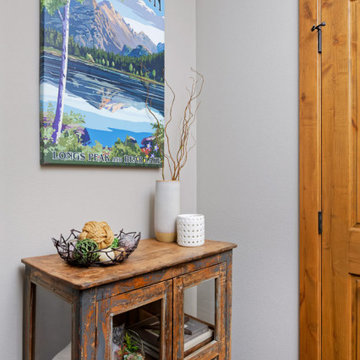
The first thing you notice about this property is the stunning views of the mountains, and our clients wanted to showcase this. We selected pieces that complement and highlight the scenery. Our clients were in love with their brown leather couches, so we knew we wanted to keep them from the beginning. This was the focal point for the selections in the living room, and we were able to create a cohesive, rustic, mountain-chic space. The home office was another critical part of the project as both clients work from home. We repurposed a handmade table that was made by the client’s family and used it as a double-sided desk. We painted the fireplace in a gorgeous green accent to make it pop.
Finding the balance between statement pieces and statement views made this project a unique and incredibly rewarding experience.
Project designed by Montecito interior designer Margarita Bravo. She serves Montecito as well as surrounding areas such as Hope Ranch, Summerland, Santa Barbara, Isla Vista, Mission Canyon, Carpinteria, Goleta, Ojai, Los Olivos, and Solvang.
---
For more about MARGARITA BRAVO, click here: https://www.margaritabravo.com/
To learn more about this project, click here: https://www.margaritabravo.com/portfolio/mountain-chic-modern-rustic-home-denver/
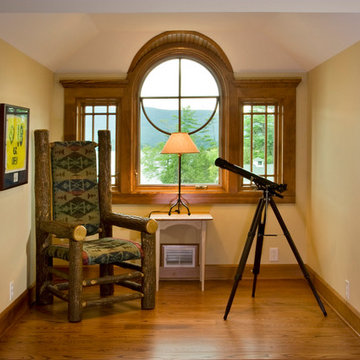
A grouping of unique windows is enhanced by generous hardwood window casing.
Scott Bergmann Photography
ボストンにある小さなラスティックスタイルのおしゃれな廊下 (ベージュの壁、無垢フローリング) の写真
ボストンにある小さなラスティックスタイルのおしゃれな廊下 (ベージュの壁、無垢フローリング) の写真
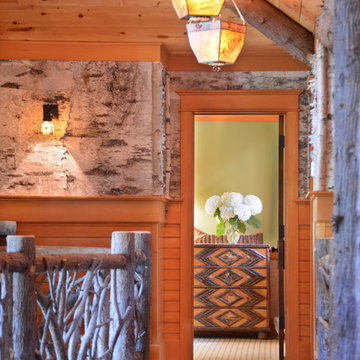
a rustic hallway lined with birch bark leading to an upstairs bedroom. Highlighted by custom designed light pendants in mica with fern appliques
ボストンにある高級な中くらいなラスティックスタイルのおしゃれな廊下 (無垢フローリング) の写真
ボストンにある高級な中くらいなラスティックスタイルのおしゃれな廊下 (無垢フローリング) の写真
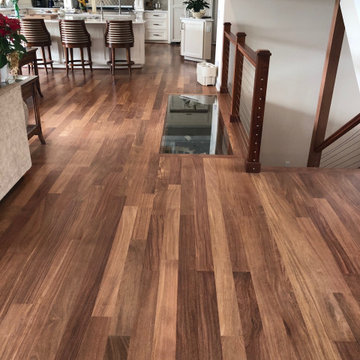
Brazilian Teak (Cumaru-Clear Grade) Solid Unfinished 3/4" x 4" x RL 1'-7' Premium/A Grade. Click here to request a quote today! https://www.brazilianhardwood.com/products/flooring/brazilianteak/
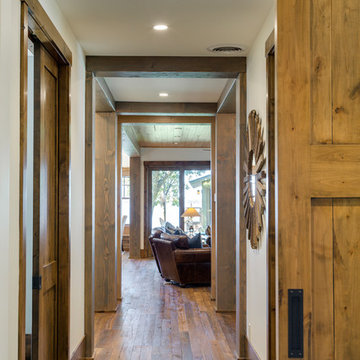
Design: Charlie & Co. Design | Builder: Stonefield Construction | Interior Selections & Furnishings: By Owner | Photography: Spacecrafting
ミネアポリスにあるラスティックスタイルのおしゃれな廊下 (白い壁、無垢フローリング) の写真
ミネアポリスにあるラスティックスタイルのおしゃれな廊下 (白い壁、無垢フローリング) の写真
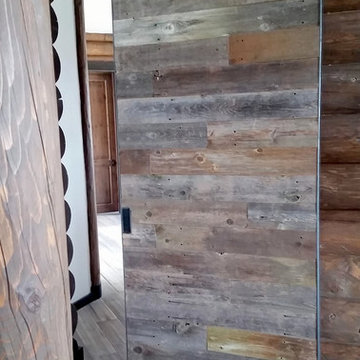
Our new line of sliding barn doors consist of a metal frame on all four edges, built in handle, and includes sliding door hardware. Shown here in our Reclaimed Wind Fencing.
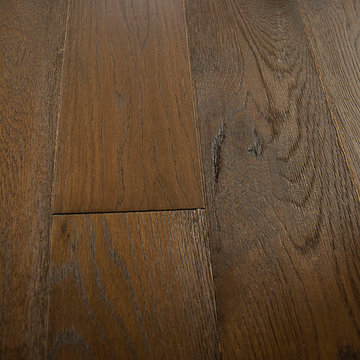
This is a custom 6” ¾” solid white oak character wide plank floor with a wirebrushed dark walnut stain and Bona Naturale finish.
We recognize that no two projects are alike, so each floor is milled and made-to-order and suited completely to the client’s needs. We also pair each customer with a dedicated rep to create samples and guide them through the process of designing their own floors. This ensures that each one of our customers is able to create exactly the flooring they are looking for when they work with Wide Plank Floor Supply.
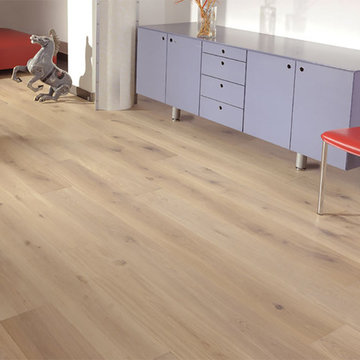
Coswick™ Oak Batiste engineered hardwood flooring has a plank width of 7 ½” (190mm) and fixed length of 7’ (2100mm). Innovative 3-layer CosLoc 5G flooring technology ensures superb dimensional stability and excellent performance in a wide variety of climates and interiors.
Oak Batiste flooring comes with factory-applied Hardwax Oil finish, an innovative and eco-friendly surface finish distinguished by ease of maintenance and possibility of performing quick “spot-repairs” – renewing worn out finish selectively in areas that require it without the need to resand or refinish the entire flooring surface.
All Coswick hardwood floors are covered under Lifetime Structural Warranty.
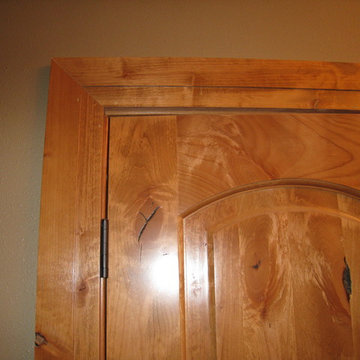
Knotty Alder 2 Panel Arch Top door with HT221 Knotty Alder Casing
シーダーラピッズにあるラスティックスタイルのおしゃれな廊下の写真
シーダーラピッズにあるラスティックスタイルのおしゃれな廊下の写真
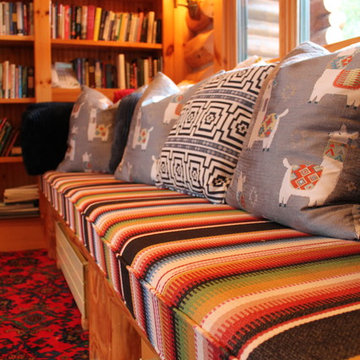
Luxurious Log Cabin Home by Debra Poppen Designs of Ada, MI ||
Featured here is a window seat that has been updated with fun fabrics covering the custom cushion and pillows. Two main incorporated fabrics are a Navajo motif and llama drama design.
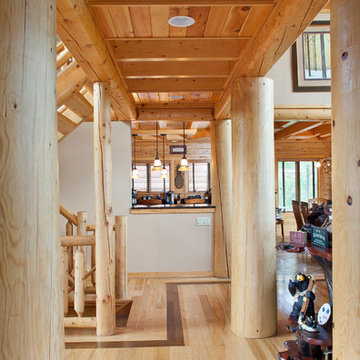
home by: Katahdin Cedar Log Homes
photos by: James Ray Spahn
ワシントンD.C.にある高級な中くらいなラスティックスタイルのおしゃれな廊下 (淡色無垢フローリング) の写真
ワシントンD.C.にある高級な中くらいなラスティックスタイルのおしゃれな廊下 (淡色無垢フローリング) の写真
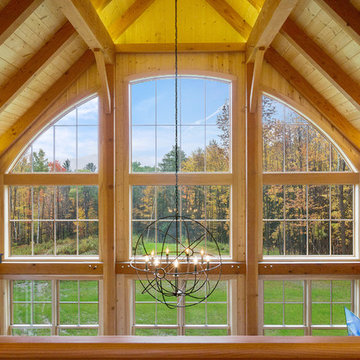
Crown Point Builders, Inc. | Décor by Pottery Barn at Evergreen Walk | Photography by Wicked Awesome 3D | Bathroom and Kitchen Design by Amy Michaud, Brownstone Designs
ラスティックスタイルの廊下の写真
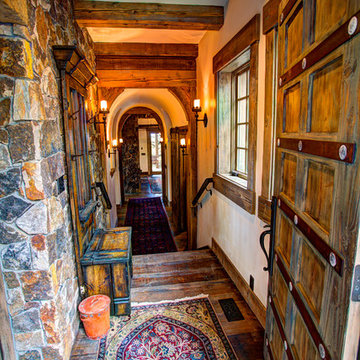
Working closely with the home owners and the builder, Jess Alway, Inc., Patty Jones of Patty Jones Design, LLC selected and designed interior finishes for this custom home which features distressed oak wood cabinetry with custom stain to create an old world effect, reclaimed wide plank fir hardwood, hand made tile mural in range back splash, granite slab counter tops with thick chiseled edges, custom designed interior and exterior doors, stained glass windows provided by the home owners, antiqued travertine tile, and many other unique features. Patty also selected exterior finishes – stain and paint colors, stone, roof color, etc. and was involved early with the initial planning working with the home architectural designer including preparing the presentation board and documentation for the Architectural Review Committee.
72
