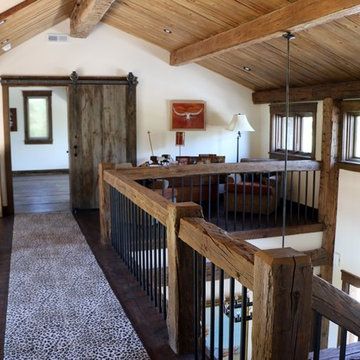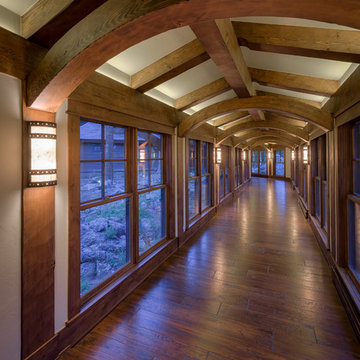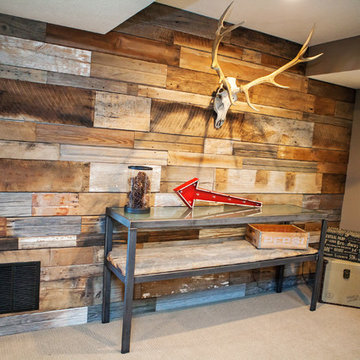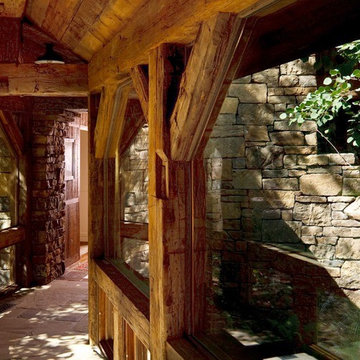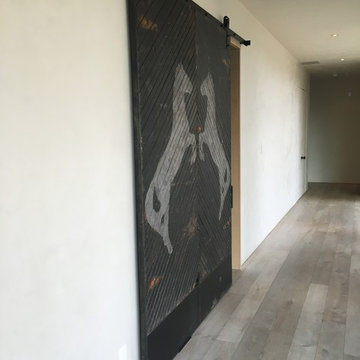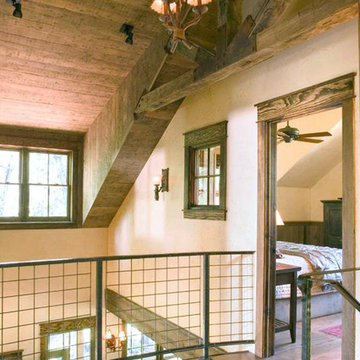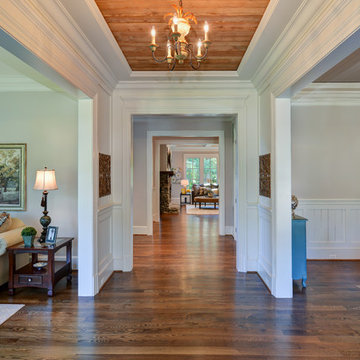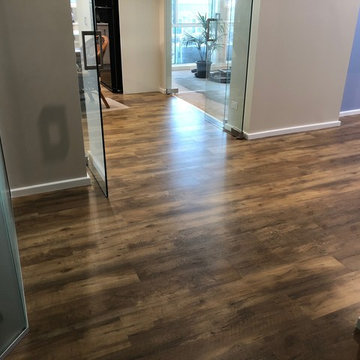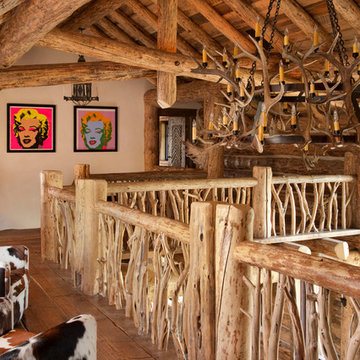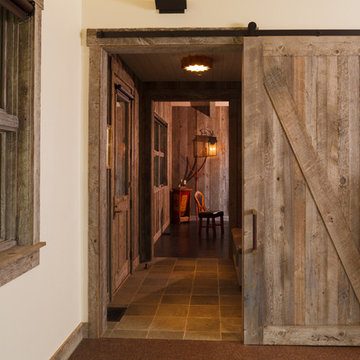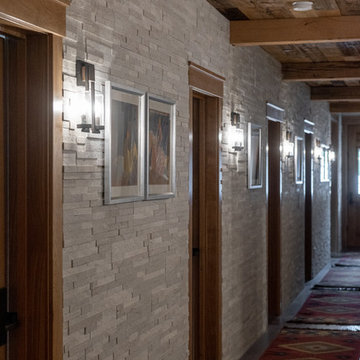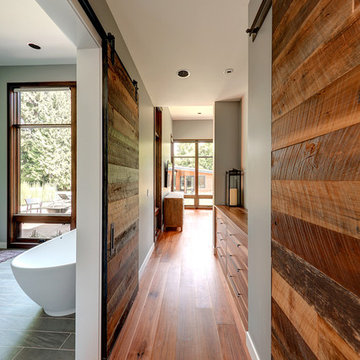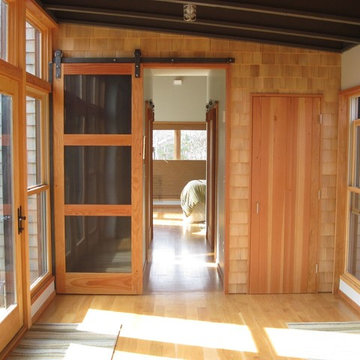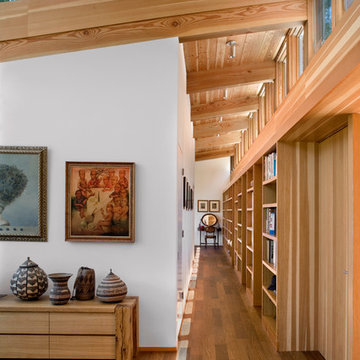ラスティックスタイルの廊下の写真
絞り込み:
資材コスト
並び替え:今日の人気順
写真 781〜800 枚目(全 7,230 枚)
1/2
希望の作業にぴったりな専門家を見つけましょう
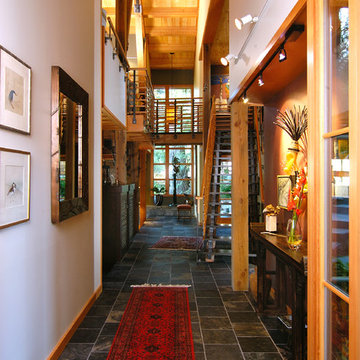
A very personal collection of paintings and sculpture is displayed in a tall, central gallery. Rearranged periodically by the owners, the artwork is integrated with the everyday activities of living, cooking and dining.
Photo Credit: Dale Lang
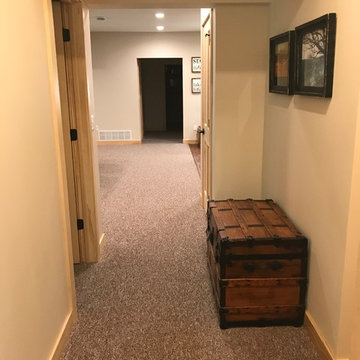
Designed by Brittany Gormanson.
Work performed by Goodwin Construction (Nekoosa, WI).
Photos provided by Client; used with permission.
ミルウォーキーにあるラスティックスタイルのおしゃれな廊下 (ベージュの壁、カーペット敷き、茶色い床) の写真
ミルウォーキーにあるラスティックスタイルのおしゃれな廊下 (ベージュの壁、カーペット敷き、茶色い床) の写真
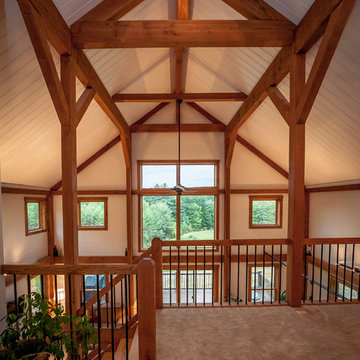
This eye-catching, barn-style home provides 1,902 square-feet of timber frame open living space. Built into the side of a sloping hill, the house siting takes advantage of extensive views. The large cupola on top is open to the space below with operable Integrity® Wood-Ultrex® windows, which afford both light and ventilation. The two-car garage is tucked neatly beneath the house, keeping the simple rectangle footprint, which contributes to an energy-efficient design. This eye catching barn style design features a first floor master bedroom, eat-in kitchen, dining area, laundry room and a great room with soaring ceilings and large Integrity windows to maximize natural light and capture the stunning scenic views.
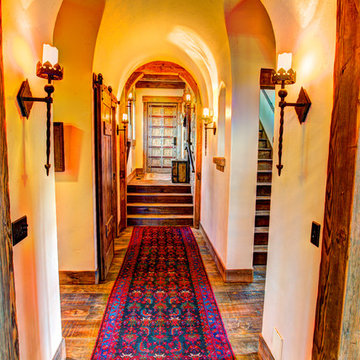
Working closely with the home owners and the builder, Jess Alway, Inc., Patty Jones of Patty Jones Design, LLC selected and designed interior finishes for this custom home which features distressed oak wood cabinetry with custom stain to create an old world effect, reclaimed wide plank fir hardwood, hand made tile mural in range back splash, granite slab counter tops with thick chiseled edges, custom designed interior and exterior doors, stained glass windows provided by the home owners, antiqued travertine tile, and many other unique features. Patty also selected exterior finishes – stain and paint colors, stone, roof color, etc. and was involved early with the initial planning working with the home architectural designer including preparing the presentation board and documentation for the Architectural Review Committee.
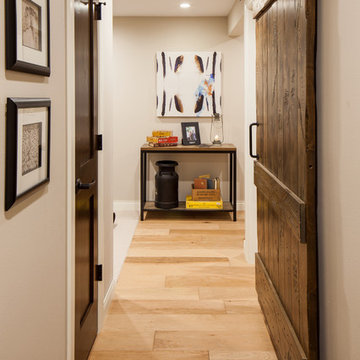
Photo by Brian Barkley
他の地域にあるラスティックスタイルのおしゃれな廊下 (ベージュの壁、無垢フローリング) の写真
他の地域にあるラスティックスタイルのおしゃれな廊下 (ベージュの壁、無垢フローリング) の写真
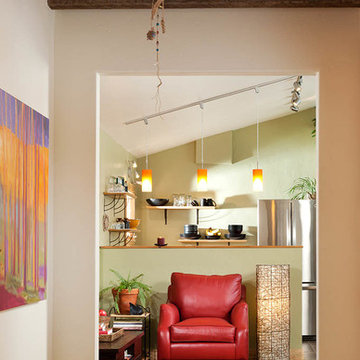
Hallway entering the great living space
他の地域にあるお手頃価格の小さなラスティックスタイルのおしゃれな廊下 (白い壁、茶色い床) の写真
他の地域にあるお手頃価格の小さなラスティックスタイルのおしゃれな廊下 (白い壁、茶色い床) の写真
ラスティックスタイルの廊下の写真
40
