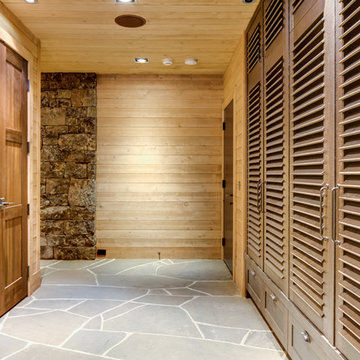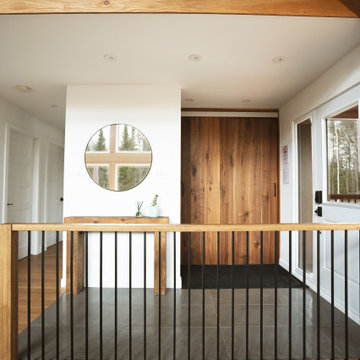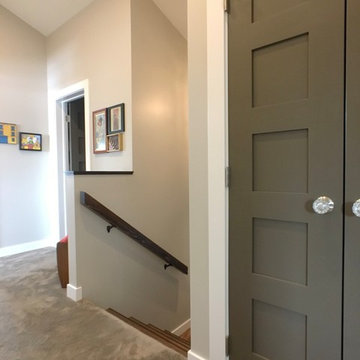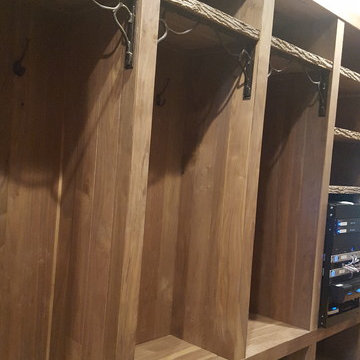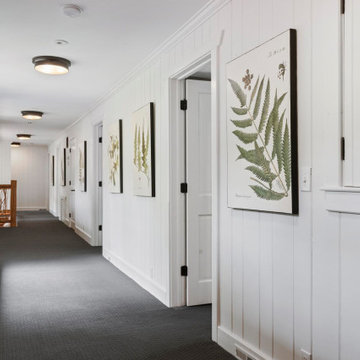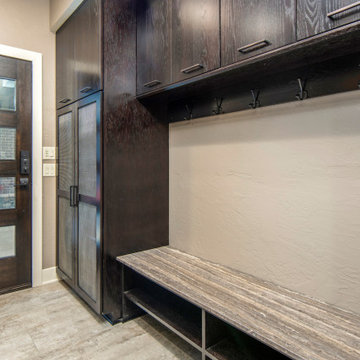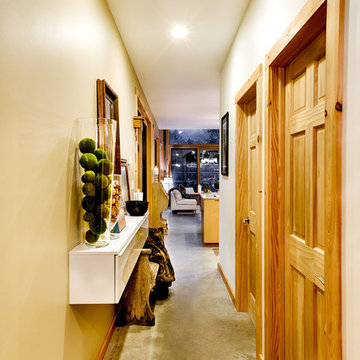広いラスティックスタイルの廊下 (グレーの床) の写真

Photos by Whitney Kamman
他の地域にある広いラスティックスタイルのおしゃれな廊下 (茶色い壁、グレーの床、スレートの床) の写真
他の地域にある広いラスティックスタイルのおしゃれな廊下 (茶色い壁、グレーの床、スレートの床) の写真
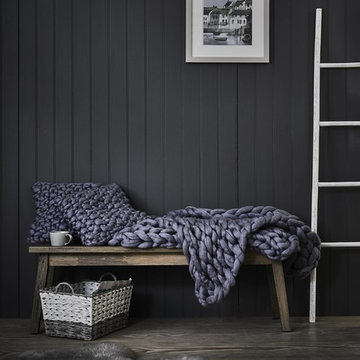
Create your own cosy 'beach hut' look by surrounding yourself with the warmth of natural woods and chunky knits.
他の地域にある広いラスティックスタイルのおしゃれな廊下 (グレーの壁、淡色無垢フローリング、グレーの床) の写真
他の地域にある広いラスティックスタイルのおしゃれな廊下 (グレーの壁、淡色無垢フローリング、グレーの床) の写真
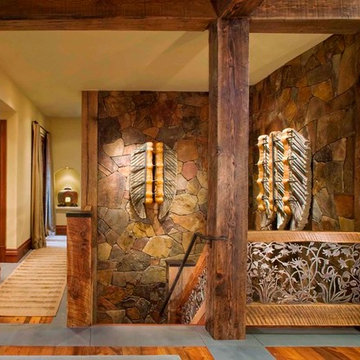
Living Images - Stone accent stairway wall accented with modern art and large wood timbers
デンバーにある広いラスティックスタイルのおしゃれな廊下 (ベージュの壁、磁器タイルの床、グレーの床) の写真
デンバーにある広いラスティックスタイルのおしゃれな廊下 (ベージュの壁、磁器タイルの床、グレーの床) の写真
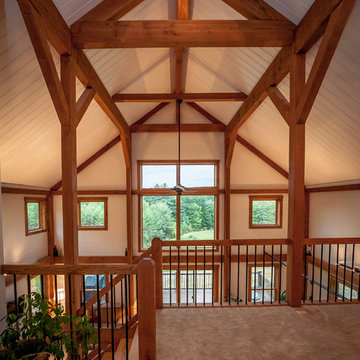
This eye-catching, barn-style home provides 1,902 square-feet of timber frame open living space. Built into the side of a sloping hill, the house siting takes advantage of extensive views. The large cupola on top is open to the space below with operable Integrity® Wood-Ultrex® windows, which afford both light and ventilation. The two-car garage is tucked neatly beneath the house, keeping the simple rectangle footprint, which contributes to an energy-efficient design. This eye catching barn style design features a first floor master bedroom, eat-in kitchen, dining area, laundry room and a great room with soaring ceilings and large Integrity windows to maximize natural light and capture the stunning scenic views.
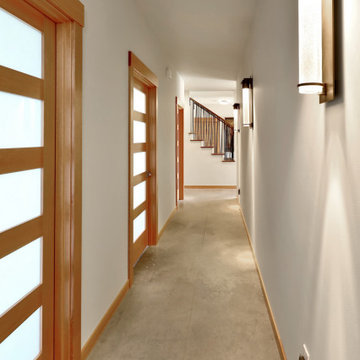
The Twin Peaks Passive House + ADU was designed and built to remain resilient in the face of natural disasters. Fortunately, the same great building strategies and design that provide resilience also provide a home that is incredibly comfortable and healthy while also visually stunning.
This home’s journey began with a desire to design and build a house that meets the rigorous standards of Passive House. Before beginning the design/ construction process, the homeowners had already spent countless hours researching ways to minimize their global climate change footprint. As with any Passive House, a large portion of this research was focused on building envelope design and construction. The wall assembly is combination of six inch Structurally Insulated Panels (SIPs) and 2x6 stick frame construction filled with blown in insulation. The roof assembly is a combination of twelve inch SIPs and 2x12 stick frame construction filled with batt insulation. The pairing of SIPs and traditional stick framing allowed for easy air sealing details and a continuous thermal break between the panels and the wall framing.
Beyond the building envelope, a number of other high performance strategies were used in constructing this home and ADU such as: battery storage of solar energy, ground source heat pump technology, Heat Recovery Ventilation, LED lighting, and heat pump water heating technology.
In addition to the time and energy spent on reaching Passivhaus Standards, thoughtful design and carefully chosen interior finishes coalesce at the Twin Peaks Passive House + ADU into stunning interiors with modern farmhouse appeal. The result is a graceful combination of innovation, durability, and aesthetics that will last for a century to come.
Despite the requirements of adhering to some of the most rigorous environmental standards in construction today, the homeowners chose to certify both their main home and their ADU to Passive House Standards. From a meticulously designed building envelope that tested at 0.62 ACH50, to the extensive solar array/ battery bank combination that allows designated circuits to function, uninterrupted for at least 48 hours, the Twin Peaks Passive House has a long list of high performance features that contributed to the completion of this arduous certification process. The ADU was also designed and built with these high standards in mind. Both homes have the same wall and roof assembly ,an HRV, and a Passive House Certified window and doors package. While the main home includes a ground source heat pump that warms both the radiant floors and domestic hot water tank, the more compact ADU is heated with a mini-split ductless heat pump. The end result is a home and ADU built to last, both of which are a testament to owners’ commitment to lessen their impact on the environment.
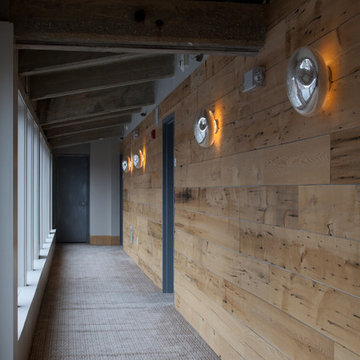
The hallways of the hotel were sheathed in wood salvaged from the floors of the old mill building. The building once housed a lawn mower factory, among other industrial uses. We included "pinched" mercury glass wall sconces to provide mood lighting and a bit of art. Photo by Meredith Heuer
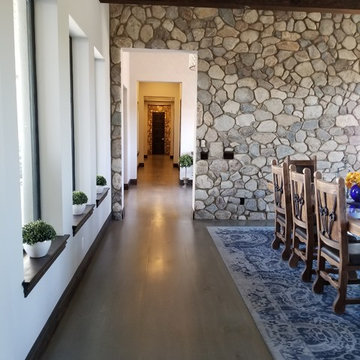
20" Wide Eastern White Pine
フェニックスにあるラグジュアリーな広いラスティックスタイルのおしゃれな廊下 (無垢フローリング、グレーの床) の写真
フェニックスにあるラグジュアリーな広いラスティックスタイルのおしゃれな廊下 (無垢フローリング、グレーの床) の写真
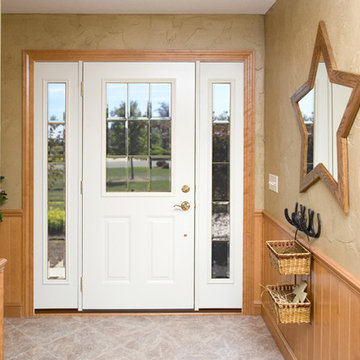
Improved Security, Style and Comfort
Your doors must withstand a lot of wear and tear throughout their lifespan, which is why you want to ensure that any replacement you purchase is up to the task. When your old doors won't open or close due to warping, rotting or other damage, call Integrity Home Solutions! We offer:
Industry-Leading Quality
Heavy Duty Frames & Doors Ensure "Just Right" Operation
Many Incredible Styles and Colors to Choose From
UV Resistant to Reduce Fading
Weather Resistant
Expert Installation
Lower Energy Bills
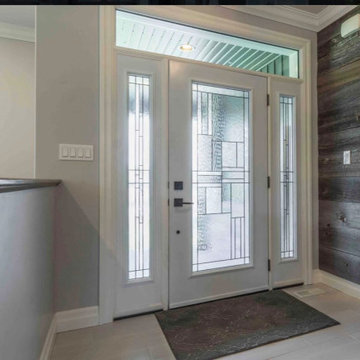
Barn Board on walls
他の地域にある広いラスティックスタイルのおしゃれな廊下 (グレーの壁、セラミックタイルの床、グレーの床、板張り壁) の写真
他の地域にある広いラスティックスタイルのおしゃれな廊下 (グレーの壁、セラミックタイルの床、グレーの床、板張り壁) の写真
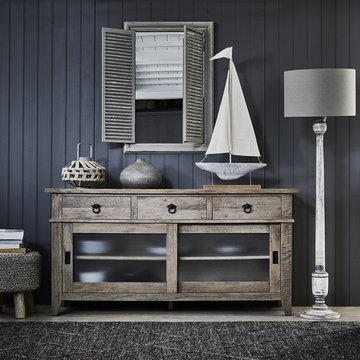
Create your own cosy 'beach hut' look by surrounding yourself with the warmth of natural woods and chunky knitted textures. Team rustic cabinetry with white-washed accents and warm furnishings for a laid-back look.
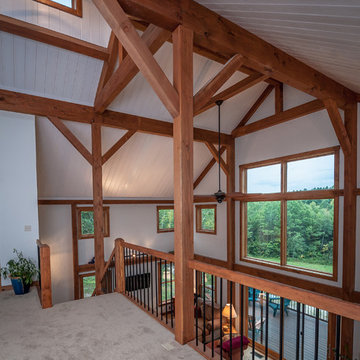
This eye-catching, barn-style home provides 1,902 square-feet of timber frame open living space. Built into the side of a sloping hill, the house siting takes advantage of extensive views. The large cupola on top is open to the space below with operable Integrity® Wood-Ultrex® windows, which afford both light and ventilation. The two-car garage is tucked neatly beneath the house, keeping the simple rectangle footprint, which contributes to an energy-efficient design. This eye catching barn style design features a first floor master bedroom, eat-in kitchen, dining area, laundry room and a great room with soaring ceilings and large Integrity windows to maximize natural light and capture the stunning scenic views.
広いラスティックスタイルの廊下 (グレーの床) の写真
1


