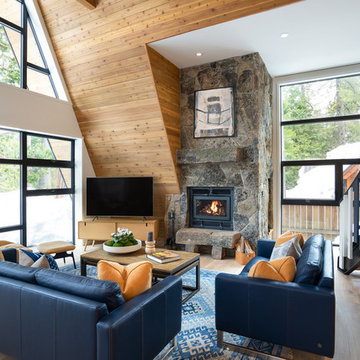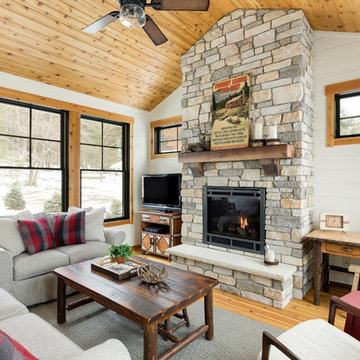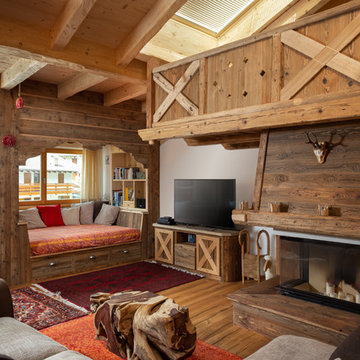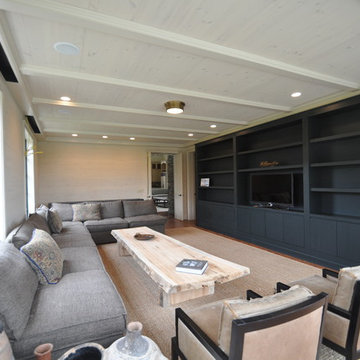ラスティックスタイルのファミリールーム (据え置き型テレビ、マルチカラーの壁、白い壁) の写真

James Ray Spahn
デンバーにあるラスティックスタイルのおしゃれなオープンリビング (白い壁、無垢フローリング、標準型暖炉、石材の暖炉まわり、据え置き型テレビ、茶色い床) の写真
デンバーにあるラスティックスタイルのおしゃれなオープンリビング (白い壁、無垢フローリング、標準型暖炉、石材の暖炉まわり、据え置き型テレビ、茶色い床) の写真
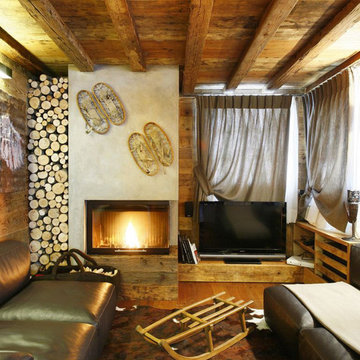
ヴェネツィアにあるラスティックスタイルのおしゃれなファミリールーム (白い壁、無垢フローリング、横長型暖炉、漆喰の暖炉まわり、据え置き型テレビ) の写真
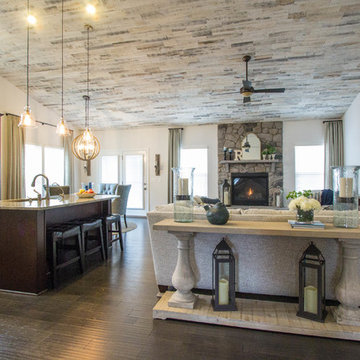
These clients hired us to add warmth and personality to their builder home. The fell in love with the layout and main level master bedroom, but found the home lacked personality and style. They hired us, with the caveat that they knew what they didn't like, but weren't sure exactly what they wanted. They were challenged by the narrow layout for the family room. They wanted to ensure that the fireplace remained the focal point of the space, while giving them a comfortable space for TV watching. They wanted an eating area that expanded for holiday entertaining. They were also challenged by the fact that they own two large dogs who are like their children.
The entry is very important. It's the first space guests see. This one is subtly dramatic and very elegant. We added a grasscloth wallpaper on the walls and painted the tray ceiling a navy blue. The hallway to the guest room was painted a contrasting glue green. A rustic, woven rugs adds to the texture. A simple console is simply accessorized.
Our first challenge was to tackle the layout. The family room space was extremely narrow. We custom designed a sectional that defined the family room space, separating it from the kitchen and eating area. A large area rug further defined the space. The large great room lacked personality and the fireplace stone seemed to get lost. To combat this, we added white washed wood planks to the entire vaulted ceiling, adding texture and creating drama. We kept the walls a soft white to ensure the ceiling and fireplace really stand out. To help offset the ceiling, we added drama with beautiful, rustic, over-sized lighting fixtures. An expandable dining table is as comfortable for two as it is for ten. Pet-friendly fabrics and finishes were used throughout the design. Rustic accessories create a rustic, finished look.
Liz Ernest Photography
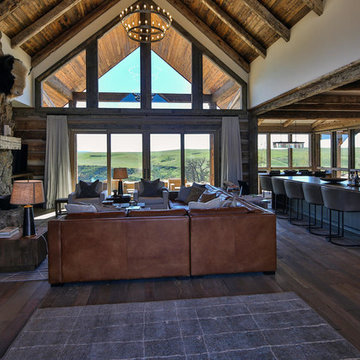
他の地域にある高級な広いラスティックスタイルのおしゃれなオープンリビング (白い壁、無垢フローリング、標準型暖炉、石材の暖炉まわり、据え置き型テレビ) の写真
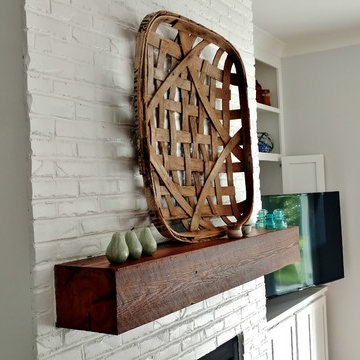
Large double beam mantle hand crafted from reclaimed barn foundation beams
ローリーにあるお手頃価格のラスティックスタイルのおしゃれなファミリールーム (白い壁、標準型暖炉、レンガの暖炉まわり、据え置き型テレビ) の写真
ローリーにあるお手頃価格のラスティックスタイルのおしゃれなファミリールーム (白い壁、標準型暖炉、レンガの暖炉まわり、据え置き型テレビ) の写真
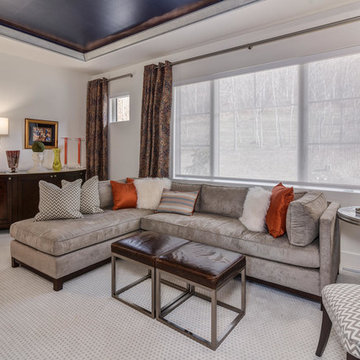
Cozy family room features a blue pop-up ceiling and views of the surrounding woods.
ロサンゼルスにある小さなラスティックスタイルのおしゃれな独立型ファミリールーム (ライブラリー、白い壁、カーペット敷き、暖炉なし、据え置き型テレビ、白い床) の写真
ロサンゼルスにある小さなラスティックスタイルのおしゃれな独立型ファミリールーム (ライブラリー、白い壁、カーペット敷き、暖炉なし、据え置き型テレビ、白い床) の写真
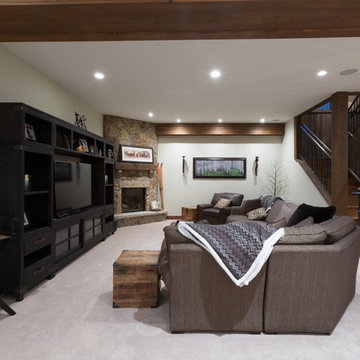
デンバーにある高級な中くらいなラスティックスタイルのおしゃれな独立型ファミリールーム (白い壁、カーペット敷き、標準型暖炉、石材の暖炉まわり、グレーの床、据え置き型テレビ) の写真
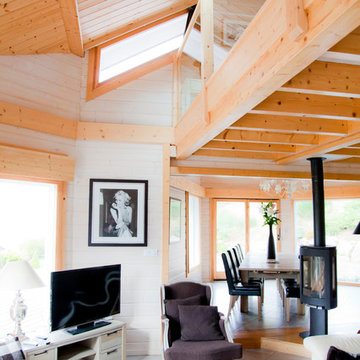
Salon d'une maison Poirot Constructions Bois
ナンシーにある高級な広いラスティックスタイルのおしゃれなオープンリビング (セラミックタイルの床、据え置き型テレビ、白い壁) の写真
ナンシーにある高級な広いラスティックスタイルのおしゃれなオープンリビング (セラミックタイルの床、据え置き型テレビ、白い壁) の写真
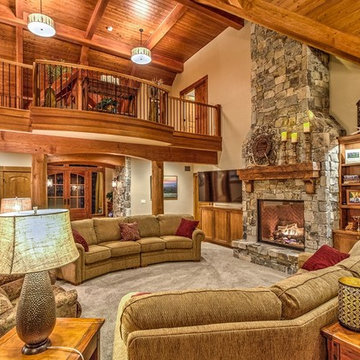
Arrow Timber Framing
9726 NE 302nd St, Battle Ground, WA 98604
(360) 687-1868
Web Site: https://www.arrowtimber.com
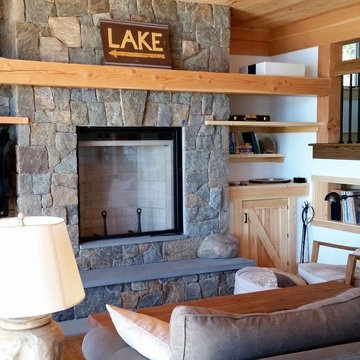
ニューヨークにあるお手頃価格の中くらいなラスティックスタイルのおしゃれなオープンリビング (白い壁、標準型暖炉、石材の暖炉まわり、据え置き型テレビ) の写真
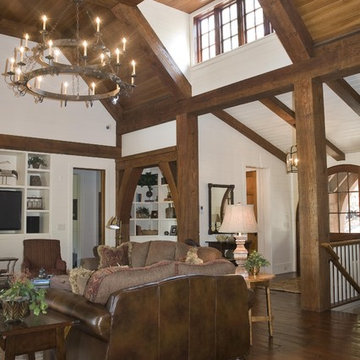
Beautiful home on Lake Keowee with English Arts and Crafts inspired details. The exterior combines stone and wavy edge siding with a cedar shake roof. Inside, heavy timber construction is accented by reclaimed heart pine floors and shiplap walls. The three-sided stone tower fireplace faces the great room, covered porch and master bedroom. Photography by Accent Photography, Greenville, SC.
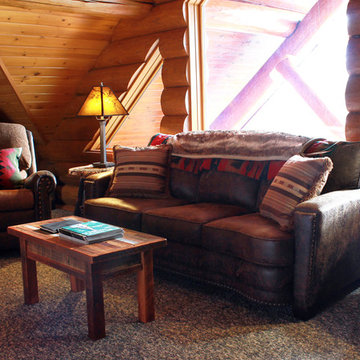
他の地域にあるラグジュアリーな広いラスティックスタイルのおしゃれなオープンリビング (マルチカラーの壁、淡色無垢フローリング、標準型暖炉、石材の暖炉まわり、据え置き型テレビ) の写真
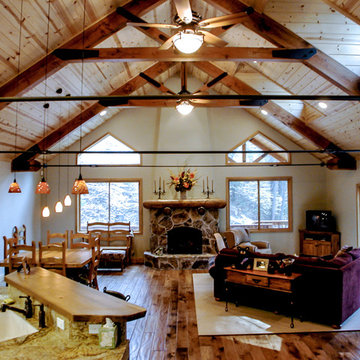
サクラメントにある小さなラスティックスタイルのおしゃれなオープンリビング (白い壁、標準型暖炉、石材の暖炉まわり、据え置き型テレビ) の写真
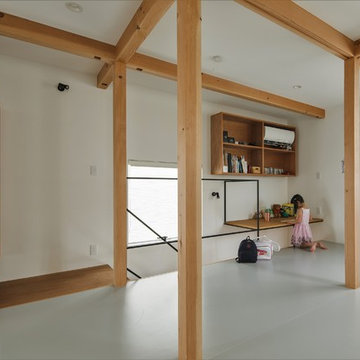
収納をテーマにした家
他の地域にある低価格の小さなラスティックスタイルのおしゃれな独立型ファミリールーム (ライブラリー、白い壁、無垢フローリング、暖炉なし、据え置き型テレビ、グレーの床) の写真
他の地域にある低価格の小さなラスティックスタイルのおしゃれな独立型ファミリールーム (ライブラリー、白い壁、無垢フローリング、暖炉なし、据え置き型テレビ、グレーの床) の写真
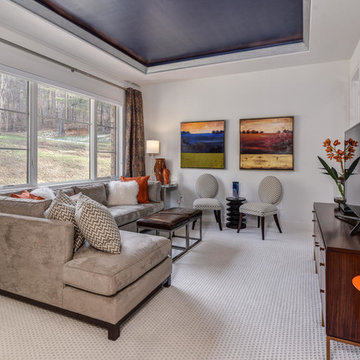
Cozy family room features a blue pop-up ceiling and views of the surrounding woods.
ロサンゼルスにある小さなラスティックスタイルのおしゃれな独立型ファミリールーム (ライブラリー、白い壁、カーペット敷き、暖炉なし、据え置き型テレビ、白い床) の写真
ロサンゼルスにある小さなラスティックスタイルのおしゃれな独立型ファミリールーム (ライブラリー、白い壁、カーペット敷き、暖炉なし、据え置き型テレビ、白い床) の写真
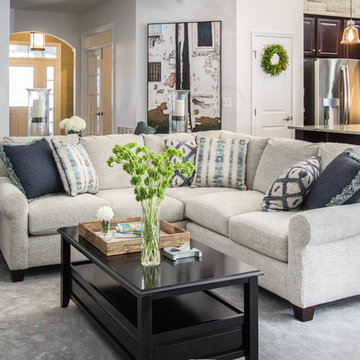
These clients hired us to add warmth and personality to their builder home. The fell in love with the layout and main level master bedroom, but found the home lacked personality and style. They hired us, with the caveat that they knew what they didn't like, but weren't sure exactly what they wanted. They were challenged by the narrow layout for the family room. They wanted to ensure that the fireplace remained the focal point of the space, while giving them a comfortable space for TV watching. They wanted an eating area that expanded for holiday entertaining. They were also challenged by the fact that they own two large dogs who are like their children.
The entry is very important. It's the first space guests see. This one is subtly dramatic and very elegant. We added a grasscloth wallpaper on the walls and painted the tray ceiling a navy blue. The hallway to the guest room was painted a contrasting glue green. A rustic, woven rugs adds to the texture. A simple console is simply accessorized.
Our first challenge was to tackle the layout. The family room space was extremely narrow. We custom designed a sectional that defined the family room space, separating it from the kitchen and eating area. A large area rug further defined the space. The large great room lacked personality and the fireplace stone seemed to get lost. To combat this, we added white washed wood planks to the entire vaulted ceiling, adding texture and creating drama. We kept the walls a soft white to ensure the ceiling and fireplace really stand out. To help offset the ceiling, we added drama with beautiful, rustic, over-sized lighting fixtures. An expandable dining table is as comfortable for two as it is for ten. Pet-friendly fabrics and finishes were used throughout the design. Rustic accessories create a rustic, finished look.
Liz Ernest Photography
ラスティックスタイルのファミリールーム (据え置き型テレビ、マルチカラーの壁、白い壁) の写真
1
