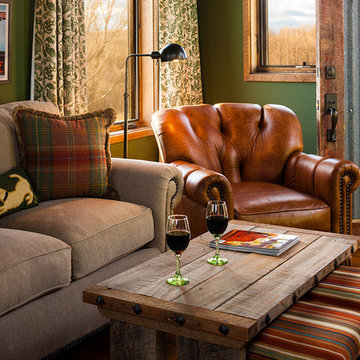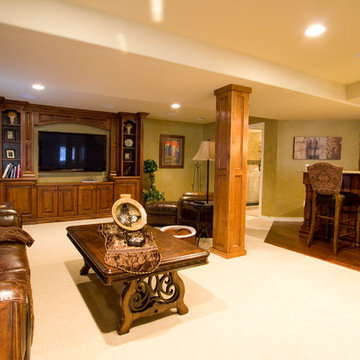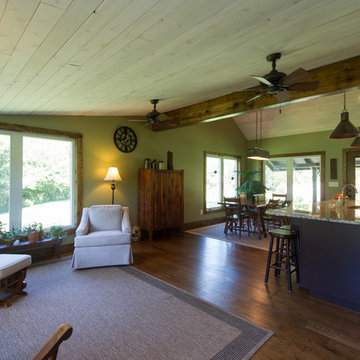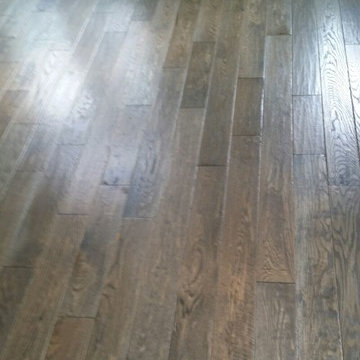広いラスティックスタイルのファミリールーム (緑の壁) の写真
絞り込み:
資材コスト
並び替え:今日の人気順
写真 1〜20 枚目(全 20 枚)
1/4

The Stonebridge Club is a fitness and meeting facility for the residences at The Pinehills. The 7,000 SF building sits on a sloped site. The two-story building appears if it were a one-story structure from the entrance.
The lower level meeting room features accordion doors that span the width of the room and open up to a New England picturesque landscape.
The main "Great Room" is centrally located in the facility. The cathedral ceiling showcase reclaimed wood trusses and custom brackets. The fireplace is a focal element when entering.
The main structure is clad with horizontal “drop" siding, typically found on turn-of-the-century barns. The rear portion of the building is clad with white-washed board-and-batten siding. Finally, the facade is punctuated with thin double hung windows and sits on a stone foundation.
This project received the 2007 Builder’s Choice Award Grand Prize from Builder magazine.
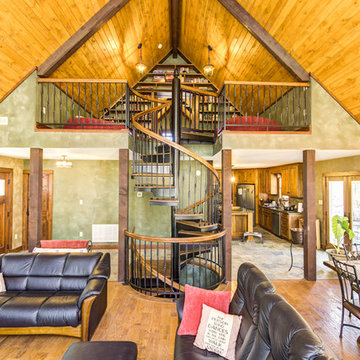
This double stack Forged Iron spiral stair is the perfect centerpiece for this open floorplan. The single stair leads up throughout the entire house for one easy means of access.
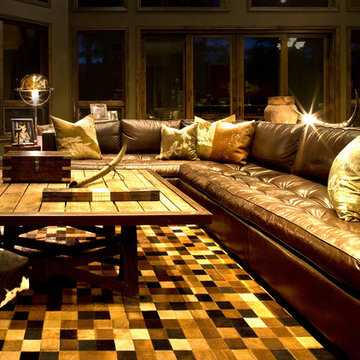
This getaway for the urban elite is a bold re-interpretation of
the classic cabin paradigm. Located atop the San Francisco
Peaks the space pays homage to the surroundings by
accenting the natural beauty with industrial influenced
pieces and finishes that offer a retrospective on western
lifestyle.
Recently completed, the design focused on furniture and
fixtures with some emphasis on lighting and bathroom
updates. The character of the space reflected the client's
renowned personality and connection with the western lifestyle.
Mixing modern interpretations of classic pieces with textured
finishes the design encapsulates the new direction of western.
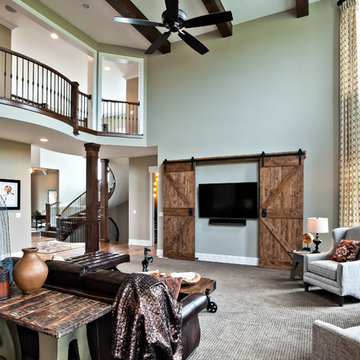
Large two story family room features sliding barn doors to cover the TV, a view of the curved staircase and a fireplace with stone to the ceiling.
シカゴにある広いラスティックスタイルのおしゃれなオープンリビング (標準型暖炉、石材の暖炉まわり、壁掛け型テレビ、緑の壁、カーペット敷き、ベージュの床) の写真
シカゴにある広いラスティックスタイルのおしゃれなオープンリビング (標準型暖炉、石材の暖炉まわり、壁掛け型テレビ、緑の壁、カーペット敷き、ベージュの床) の写真
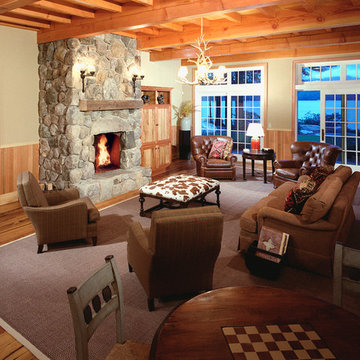
This project is Lake Winnipesaukee retreat from a longtime Battle Associates Client. The long narrow design was a way of capitalizing on the extensive water view in all directions.
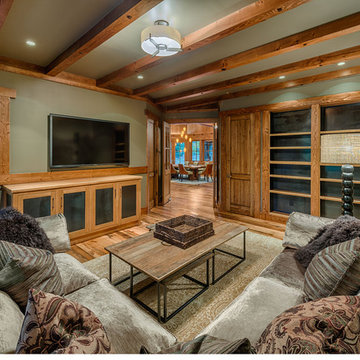
This cabin has a state of the art media room, MATERIALS/FLOOR: Hardwood/ WALLS: Knotty Pine and smooth wall/ LIGHTS: Central Pendant light and Can lights/ CEILING: Knotty Pine with Knotty Pine beams/ TRIM: Window casing, base board, and crown molding/
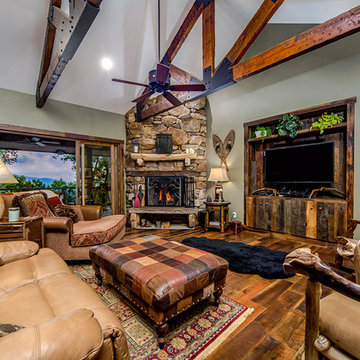
Stunning family room with massive stone fireplace, reclaimed barnwood floors, trim and accents. Open flow to the outdoors as well as the kitchen and dining areas. It's all about the details.
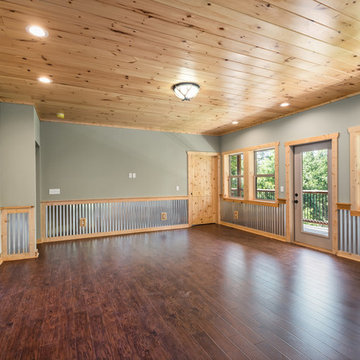
a special wainscoting of metal makes for a nice game room.
他の地域にあるお手頃価格の広いラスティックスタイルのおしゃれな独立型ファミリールーム (ゲームルーム、緑の壁、ラミネートの床、茶色い床) の写真
他の地域にあるお手頃価格の広いラスティックスタイルのおしゃれな独立型ファミリールーム (ゲームルーム、緑の壁、ラミネートの床、茶色い床) の写真
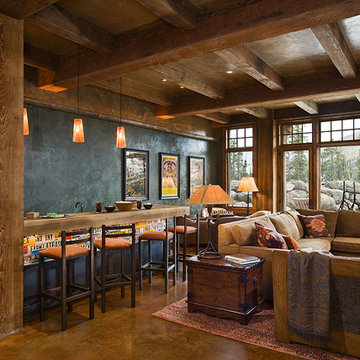
From the very first look this custom built Timber Frame home is spectacular. It’s the details that truly make this home special. The homeowners took great pride and care in choosing materials, amenities and special features that make friends and family feel welcome.
Photo: Roger Wade
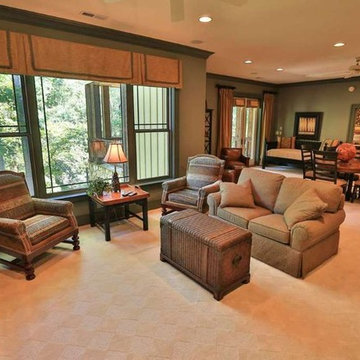
他の地域にある広いラスティックスタイルのおしゃれなオープンリビング (緑の壁、カーペット敷き、暖炉なし、据え置き型テレビ、ベージュの床) の写真
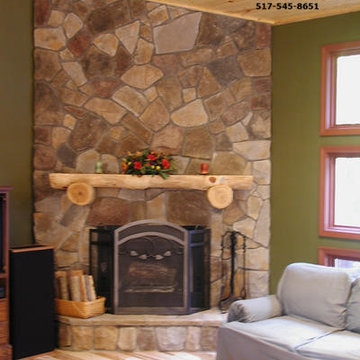
Interior remodel of entryways, family room, dining room, and kitchen. We remodeled this outdated kitchen with shaker style, natural stained cabinets, wood flooring, Corian countertops & an integrated undermount Corian sink. Featured in Tour of Remodeled Homes 2003.
Paulsons Construction, Inc.
517-545-8651
PaulsonsConstruction.com
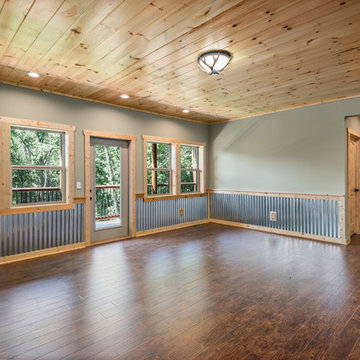
a special wainscoting of metal makes for a nice game room.
他の地域にあるお手頃価格の広いラスティックスタイルのおしゃれな独立型ファミリールーム (ゲームルーム、緑の壁、ラミネートの床、茶色い床) の写真
他の地域にあるお手頃価格の広いラスティックスタイルのおしゃれな独立型ファミリールーム (ゲームルーム、緑の壁、ラミネートの床、茶色い床) の写真
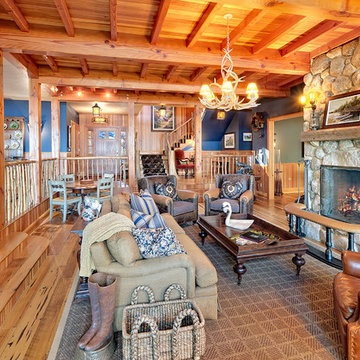
This project is Lake Winnipesaukee retreat from a longtime Battle Associates Client. The long narrow design was a way of capitalizing on the extensive water view in all directions.
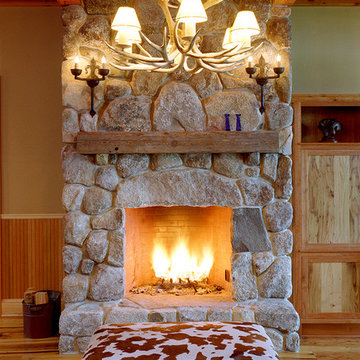
This project is Lake Winnipesaukee retreat from a longtime Battle Associates Client. The long narrow design was a way of capitalizing on the extensive water view in all directions.
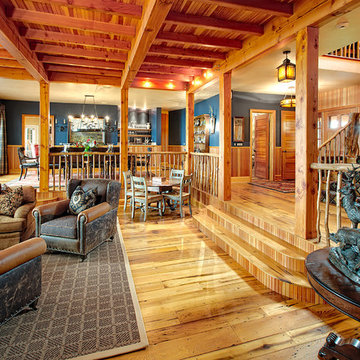
This project is Lake Winnipesaukee retreat from a longtime Battle Associates Client. The long narrow design was a way of capitalizing on the extensive water view in all directions.
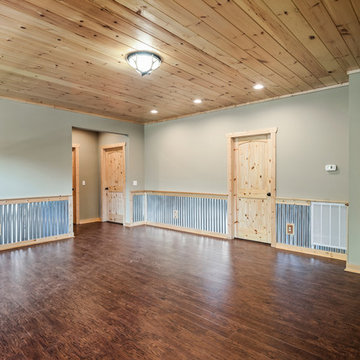
a special wainscoting of metal makes for a nice game room.
他の地域にあるお手頃価格の広いラスティックスタイルのおしゃれな独立型ファミリールーム (ゲームルーム、緑の壁、ラミネートの床、茶色い床) の写真
他の地域にあるお手頃価格の広いラスティックスタイルのおしゃれな独立型ファミリールーム (ゲームルーム、緑の壁、ラミネートの床、茶色い床) の写真
広いラスティックスタイルのファミリールーム (緑の壁) の写真
1
