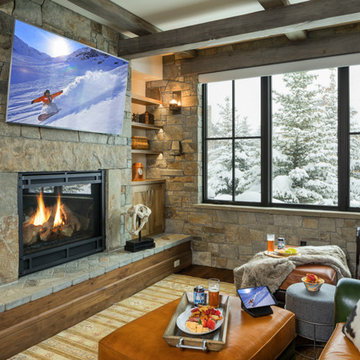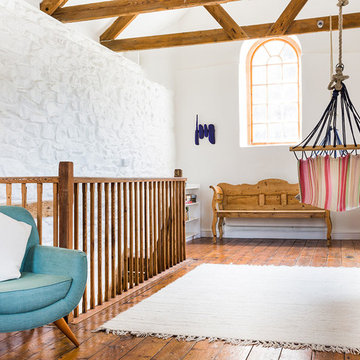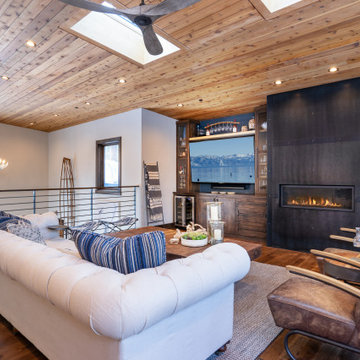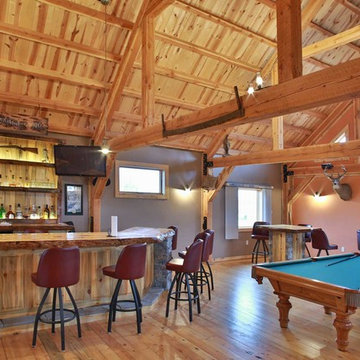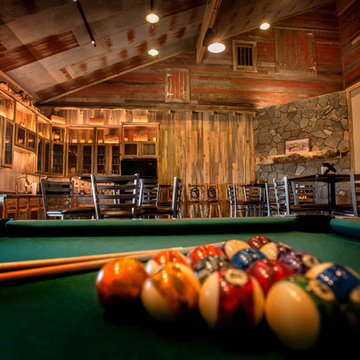ラスティックスタイルのファミリールームの写真
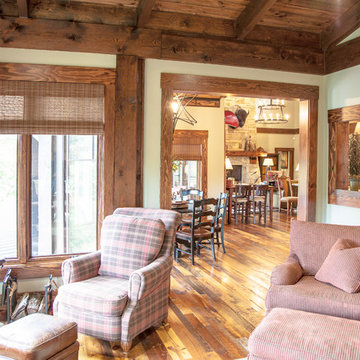
The owners of this beautiful home have a strong interest in the classic lodges of the National Parks. MossCreek worked with them on designing a home that paid homage to these majestic structures while at the same time providing a modern space for family gatherings and relaxed lakefront living. With large-scale exterior elements, and soaring interior timber frame work featuring handmade iron work, this home is a fitting tribute to a uniquely American architectural heritage.
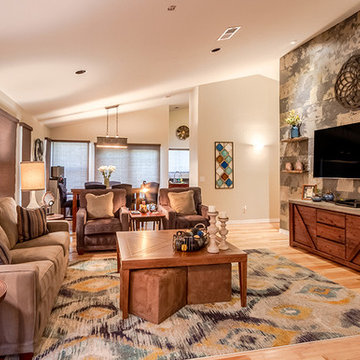
This room was completely dysfunctional with a fireplace on one wall and the TV all the way across the room on the opposite wall. They never used it, so we closed it in and redirected the focal point to fit their needs. The partial wall/soffit was removed between the family room and kitchen eating area creating an unobstructed view to the game. Photo by Brian Bossert Photography.
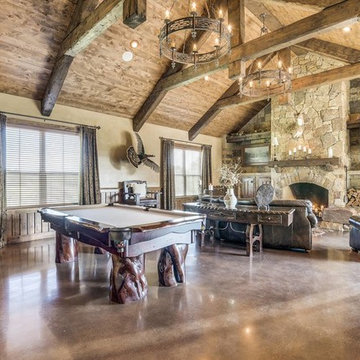
オースティンにある広いラスティックスタイルのおしゃれなオープンリビング (ゲームルーム、ベージュの壁、コンクリートの床、標準型暖炉、石材の暖炉まわり、壁掛け型テレビ、茶色い床) の写真
希望の作業にぴったりな専門家を見つけましょう
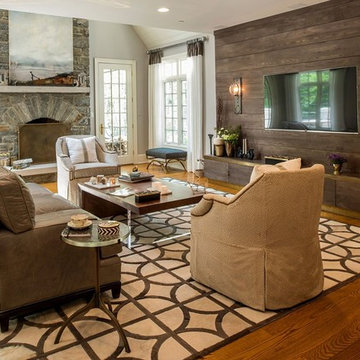
フィラデルフィアにある高級な中くらいなラスティックスタイルのおしゃれなオープンリビング (青い壁、無垢フローリング、暖炉なし、壁掛け型テレビ、ベージュの床) の写真
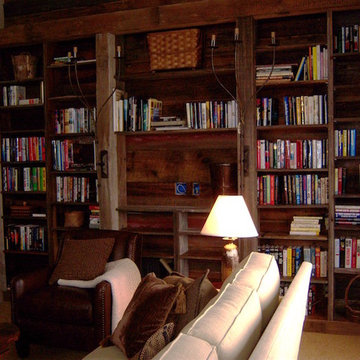
ソルトレイクシティにあるお手頃価格の中くらいなラスティックスタイルのおしゃれな独立型ファミリールーム (ライブラリー、ベージュの壁、カーペット敷き、暖炉なし、テレビなし) の写真
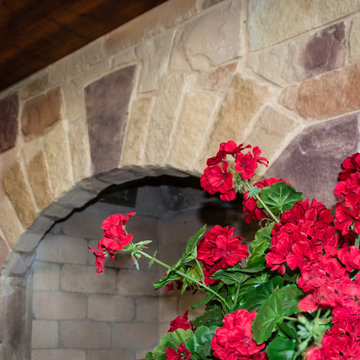
Southern Landscape completed all of the stonework on this Texas Ranch House, including this fireplace in the main living room. The fireplace is over 35 feet tall and is integrated into the large stone wall with cabinets and solid beam accents. Southern Landscape masons custom cut and placed each stone to form the self-supporting arch over the firebox.
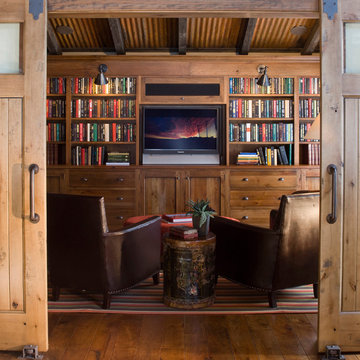
他の地域にある小さなラスティックスタイルのおしゃれな独立型ファミリールーム (無垢フローリング、壁掛け型テレビ、暖炉なし、茶色い床) の写真
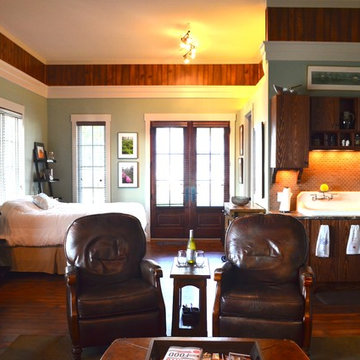
Don Chapman
アトランタにあるお手頃価格の中くらいなラスティックスタイルのおしゃれなオープンリビング (緑の壁、無垢フローリング、標準型暖炉、石材の暖炉まわり、壁掛け型テレビ) の写真
アトランタにあるお手頃価格の中くらいなラスティックスタイルのおしゃれなオープンリビング (緑の壁、無垢フローリング、標準型暖炉、石材の暖炉まわり、壁掛け型テレビ) の写真
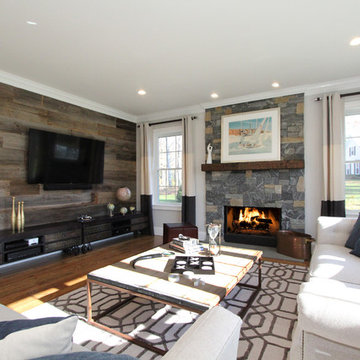
Birgit Anich Staging & Interiors
ニューヨークにある高級な広いラスティックスタイルのおしゃれな独立型ファミリールーム (グレーの壁、無垢フローリング、標準型暖炉、石材の暖炉まわり) の写真
ニューヨークにある高級な広いラスティックスタイルのおしゃれな独立型ファミリールーム (グレーの壁、無垢フローリング、標準型暖炉、石材の暖炉まわり) の写真
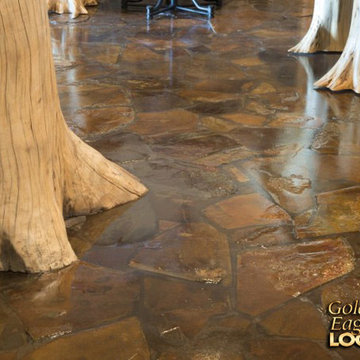
For more info on this home such as prices, floor plan, go to www.goldeneagleloghomes.com
他の地域にある高級な広いラスティックスタイルのおしゃれなファミリールーム (ホームバー、スレートの床、茶色い床) の写真
他の地域にある高級な広いラスティックスタイルのおしゃれなファミリールーム (ホームバー、スレートの床、茶色い床) の写真
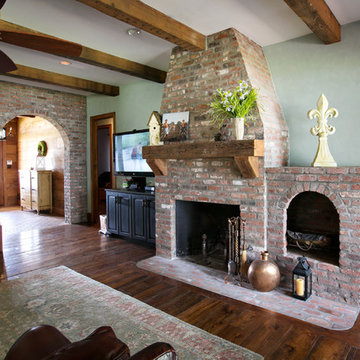
Marking the entry are rustic heart pine floors and antique wood walls salvaged from the homeowners’ old barn. The newel post is from Highland Millwork in Baton Rouge. A unique feature of the fireplace is the bricked in firebox to hold firewood. The mantel was custom made by Terry’s carpenters from beams.
Photography by: Mary Ann Elston
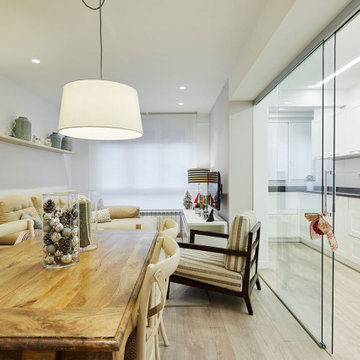
Cuando decidimos embarcarnos en una reforma integral de nuestra vivienda, llegan todas las dudas sobre cómo hacerlo, qué distribución y, sobre todo, qué estilo decorativo. Las imágenes de las tendencias pueden guiarnos pero hay que tener claro que la reforma es de nuestra casa y para nuestra vida y debe respirar el estilo de nosotros mismos.
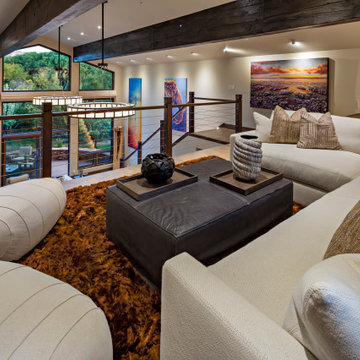
Interior Design By Stephanie Larsen ©ThompsonPhotographic 2019
フェニックスにあるラスティックスタイルのおしゃれなファミリールームの写真
フェニックスにあるラスティックスタイルのおしゃれなファミリールームの写真
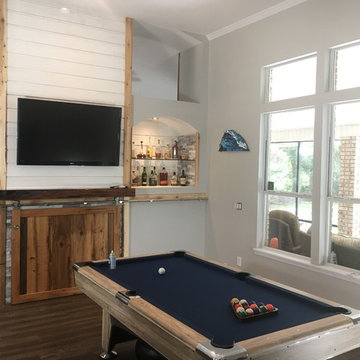
ジャクソンビルにあるお手頃価格の広いラスティックスタイルのおしゃれなオープンリビング (グレーの床、ゲームルーム、黄色い壁、両方向型暖炉、石材の暖炉まわり、壁掛け型テレビ) の写真
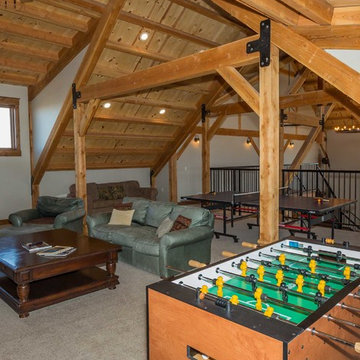
This second living room in the loft provides amble space for table games and lounging.
他の地域にあるラスティックスタイルのおしゃれなファミリールームの写真
他の地域にあるラスティックスタイルのおしゃれなファミリールームの写真
ラスティックスタイルのファミリールームの写真
140
