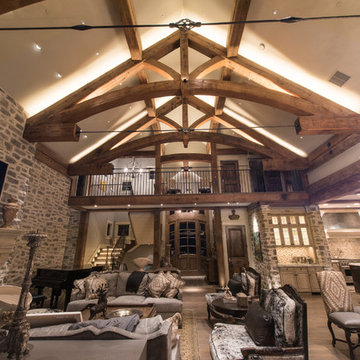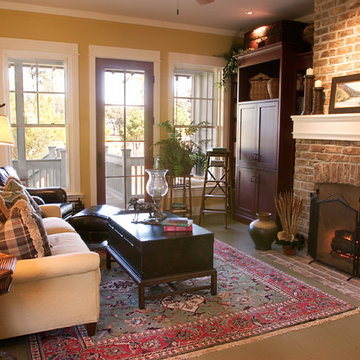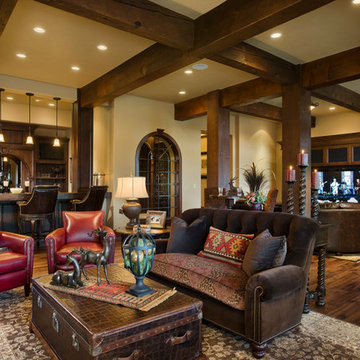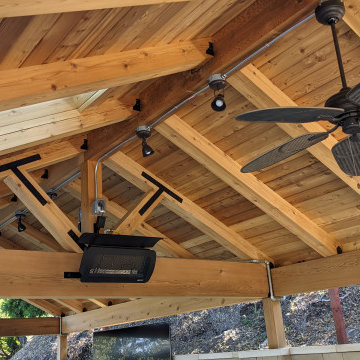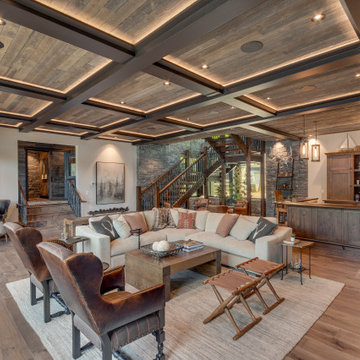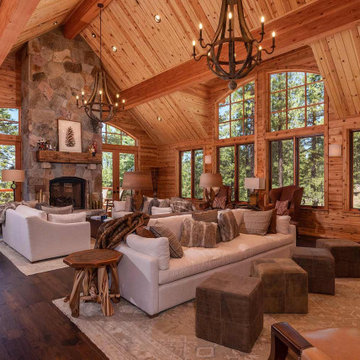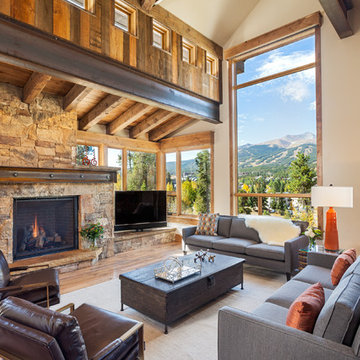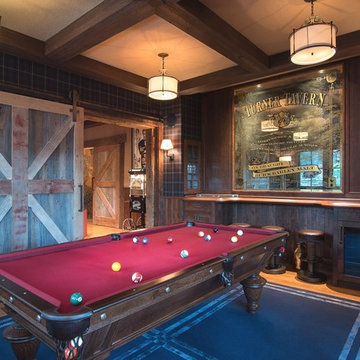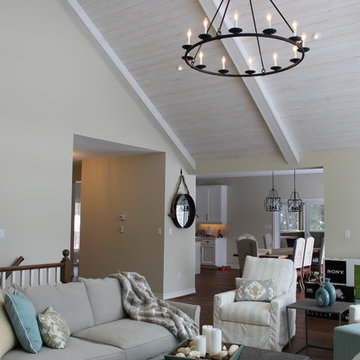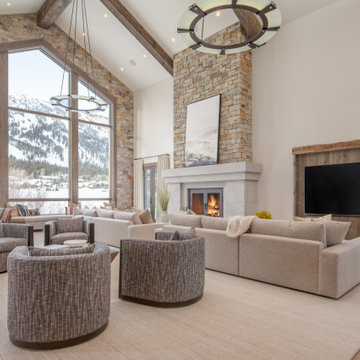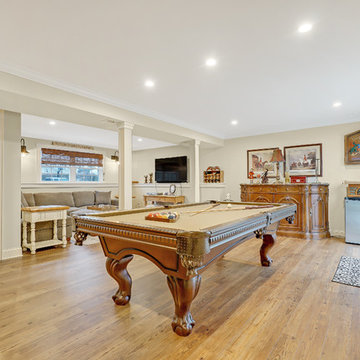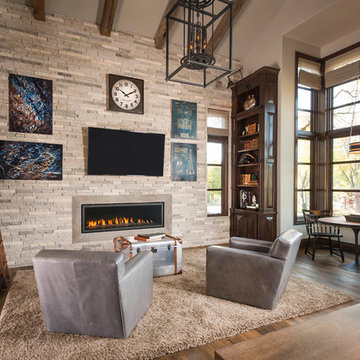ラスティックスタイルのファミリールームの写真
絞り込み:
資材コスト
並び替え:今日の人気順
写真 2141〜2160 枚目(全 18,208 枚)
1/2
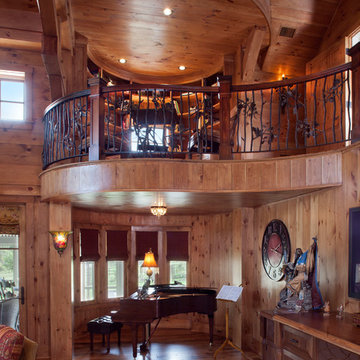
View of loft office with ornate railing and recessed lighting. Music room with baby grand piano sits below.
ニューヨークにあるラグジュアリーな巨大なラスティックスタイルのおしゃれなオープンリビング (ミュージックルーム、茶色い壁、無垢フローリング、暖炉なし、テレビなし) の写真
ニューヨークにあるラグジュアリーな巨大なラスティックスタイルのおしゃれなオープンリビング (ミュージックルーム、茶色い壁、無垢フローリング、暖炉なし、テレビなし) の写真
希望の作業にぴったりな専門家を見つけましょう
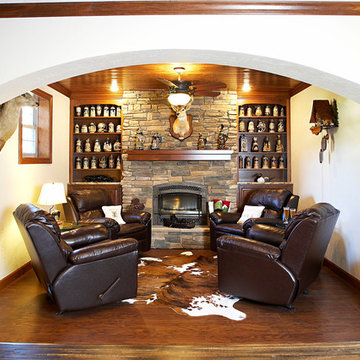
Humphrey Photography Nashville, il.
セントルイスにある中くらいなラスティックスタイルのおしゃれなファミリールーム (ベージュの壁、無垢フローリング、標準型暖炉、石材の暖炉まわり) の写真
セントルイスにある中くらいなラスティックスタイルのおしゃれなファミリールーム (ベージュの壁、無垢フローリング、標準型暖炉、石材の暖炉まわり) の写真
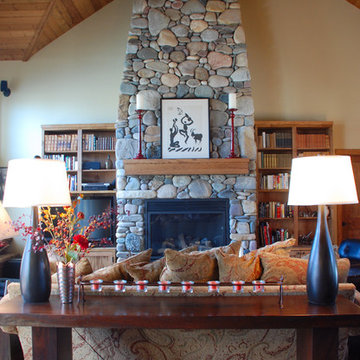
Sally Q. Wagner
デンバーにあるお手頃価格の中くらいなラスティックスタイルのおしゃれなオープンリビング (ライブラリー、ベージュの壁、無垢フローリング、標準型暖炉、石材の暖炉まわり、埋込式メディアウォール) の写真
デンバーにあるお手頃価格の中くらいなラスティックスタイルのおしゃれなオープンリビング (ライブラリー、ベージュの壁、無垢フローリング、標準型暖炉、石材の暖炉まわり、埋込式メディアウォール) の写真
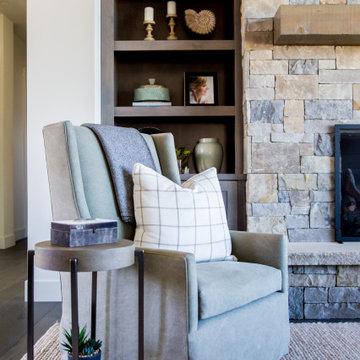
Stunning great room quipped with large windows, a beautifully vaulted ceiling, and a stone mantle and fireplace. This space features upholstered seating and sleek metal framed furniture, and beautifully accented with potted plants.
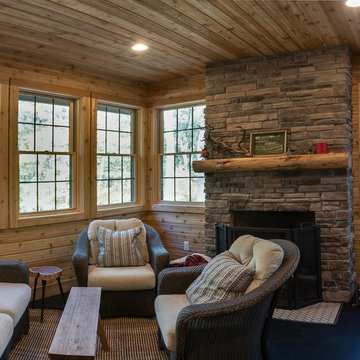
デトロイトにあるお手頃価格の小さなラスティックスタイルのおしゃれな独立型ファミリールーム (茶色い壁、コンクリートの床、標準型暖炉、石材の暖炉まわり、テレビなし、黒い床) の写真
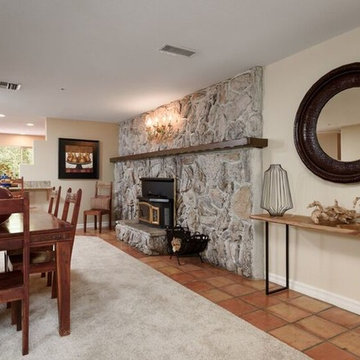
Photos by Wade Steelman of Estate View Photography and Flashit First
オースティンにある広いラスティックスタイルのおしゃれなオープンリビング (テラコッタタイルの床、標準型暖炉、石材の暖炉まわり) の写真
オースティンにある広いラスティックスタイルのおしゃれなオープンリビング (テラコッタタイルの床、標準型暖炉、石材の暖炉まわり) の写真
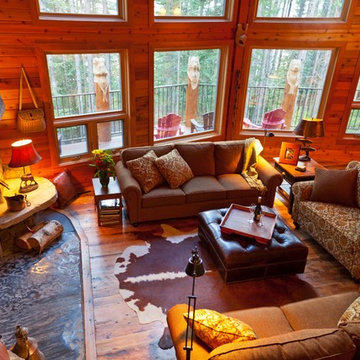
For more info and the floor plan for this home, follow the link below!
http://www.linwoodhomes.com/house-plans/plans/fairmont_2/

This open floor plan family room for a family of four—two adults and two children was a dream to design. I wanted to create harmony and unity in the space bringing the outdoors in. My clients wanted a space that they could, lounge, watch TV, play board games and entertain guest in. They had two requests: one—comfortable and two—inviting. They are a family that loves sports and spending time with each other.
One of the challenges I tackled first was the 22 feet ceiling height and wall of windows. I decided to give this room a Contemporary Rustic Style. Using scale and proportion to identify the inadequacy between the height of the built-in and fireplace in comparison to the wall height was the next thing to tackle. Creating a focal point in the room created balance in the room. The addition of the reclaimed wood on the wall and furniture helped achieve harmony and unity between the elements in the room combined makes a balanced, harmonious complete space.
Bringing the outdoors in and using repetition of design elements like color throughout the room, texture in the accent pillows, rug, furniture and accessories and shape and form was how I achieved harmony. I gave my clients a space to entertain, lounge, and have fun in that reflected their lifestyle.
Photography by Haigwood Studios
ラスティックスタイルのファミリールームの写真
108
