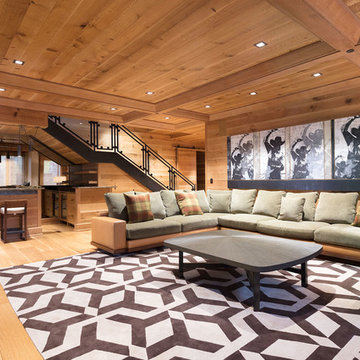ラスティックスタイルのファミリールーム (茶色い床、ホームバー) の写真
絞り込み:
資材コスト
並び替え:今日の人気順
写真 1〜20 枚目(全 84 枚)
1/4
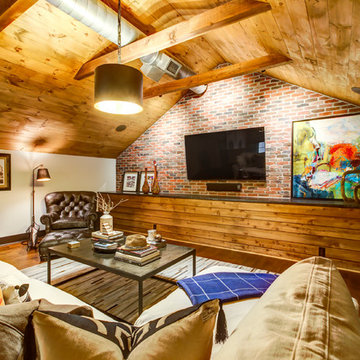
New View Photography
ローリーにある高級な中くらいなラスティックスタイルのおしゃれなロフトリビング (ホームバー、グレーの壁、濃色無垢フローリング、壁掛け型テレビ、茶色い床、暖炉なし) の写真
ローリーにある高級な中くらいなラスティックスタイルのおしゃれなロフトリビング (ホームバー、グレーの壁、濃色無垢フローリング、壁掛け型テレビ、茶色い床、暖炉なし) の写真

Photos by Whitney Kamman
他の地域にある広いラスティックスタイルのおしゃれなオープンリビング (ホームバー、横長型暖炉、石材の暖炉まわり、壁掛け型テレビ、グレーの壁、濃色無垢フローリング、茶色い床) の写真
他の地域にある広いラスティックスタイルのおしゃれなオープンリビング (ホームバー、横長型暖炉、石材の暖炉まわり、壁掛け型テレビ、グレーの壁、濃色無垢フローリング、茶色い床) の写真

Ric Stovall
デンバーにあるラグジュアリーな広いラスティックスタイルのおしゃれなオープンリビング (ホームバー、ベージュの壁、無垢フローリング、金属の暖炉まわり、壁掛け型テレビ、茶色い床、横長型暖炉) の写真
デンバーにあるラグジュアリーな広いラスティックスタイルのおしゃれなオープンリビング (ホームバー、ベージュの壁、無垢フローリング、金属の暖炉まわり、壁掛け型テレビ、茶色い床、横長型暖炉) の写真
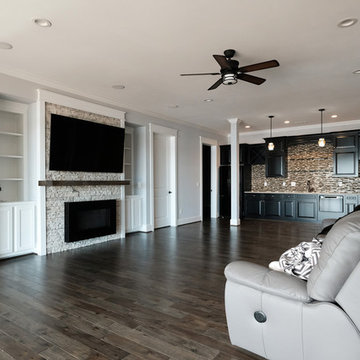
ワシントンD.C.にある広いラスティックスタイルのおしゃれな独立型ファミリールーム (ホームバー、グレーの壁、濃色無垢フローリング、標準型暖炉、石材の暖炉まわり、壁掛け型テレビ、茶色い床) の写真
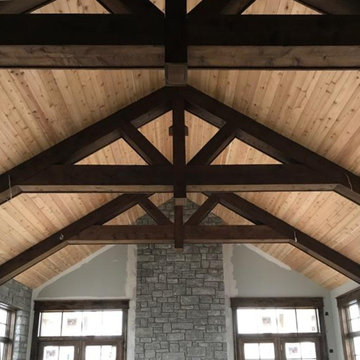
Progress photo of the Great Hall truss work. These are functioning trusses that are boxed out with additional framework. Stunning craftsmanship. Electrical was run through the beams for accent lighting and room lighting.
Meyer Design
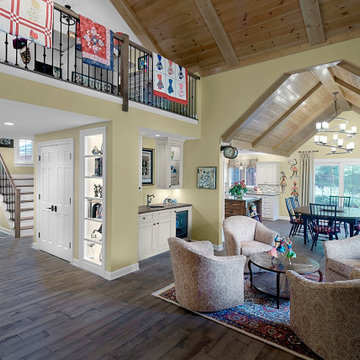
Rustic style home with open floor plan has a 2nd floor loft for sewing art studio. Living space has a built-in mini bar and seamlessly connects to the dining space and kitchen. Vaulted ceilings add to the overall spaciousness and warm finishes keep it cozy.
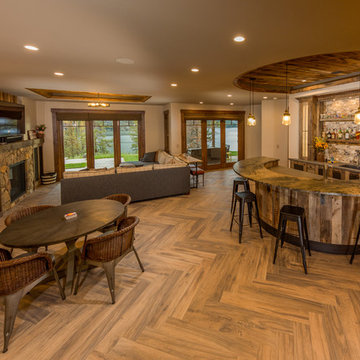
Large Mountain Rustic home on Grand Lake. All reclaimed materials on the exterior. Large timber corbels and beam work with exposed rafters define the exterior. High-end interior finishes and cabinetry throughout.
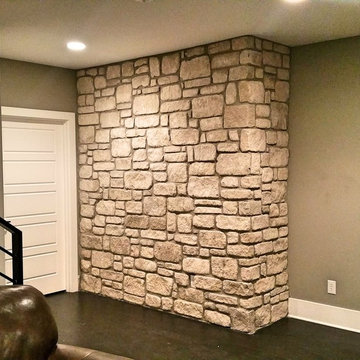
インディアナポリスにある中くらいなラスティックスタイルのおしゃれなオープンリビング (ホームバー、ベージュの壁、両方向型暖炉、石材の暖炉まわり、壁掛け型テレビ、茶色い床) の写真
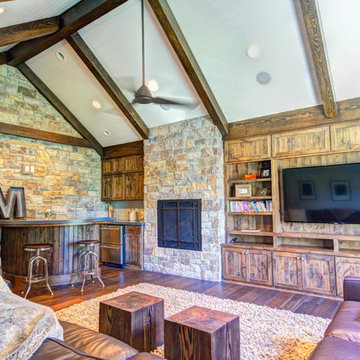
Andrew Paintner Photography
ポートランドにある中くらいなラスティックスタイルのおしゃれなオープンリビング (ホームバー、グレーの壁、濃色無垢フローリング、標準型暖炉、石材の暖炉まわり、埋込式メディアウォール、茶色い床) の写真
ポートランドにある中くらいなラスティックスタイルのおしゃれなオープンリビング (ホームバー、グレーの壁、濃色無垢フローリング、標準型暖炉、石材の暖炉まわり、埋込式メディアウォール、茶色い床) の写真
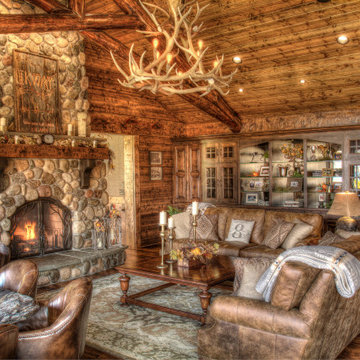
Lodge Greatroom with Vaulted Wood Ceiling, log beams, Fieldstone fireplace, wood floors and built-in cabinets.
ミネアポリスにある広いラスティックスタイルのおしゃれなオープンリビング (ホームバー、茶色い壁、無垢フローリング、標準型暖炉、石材の暖炉まわり、茶色い床、三角天井、板張り壁) の写真
ミネアポリスにある広いラスティックスタイルのおしゃれなオープンリビング (ホームバー、茶色い壁、無垢フローリング、標準型暖炉、石材の暖炉まわり、茶色い床、三角天井、板張り壁) の写真

Ric Stovall
デンバーにある高級な中くらいなラスティックスタイルのおしゃれなオープンリビング (ホームバー、白い壁、無垢フローリング、コーナー設置型暖炉、石材の暖炉まわり、壁掛け型テレビ、茶色い床) の写真
デンバーにある高級な中くらいなラスティックスタイルのおしゃれなオープンリビング (ホームバー、白い壁、無垢フローリング、コーナー設置型暖炉、石材の暖炉まわり、壁掛け型テレビ、茶色い床) の写真

ソルトレイクシティにある広いラスティックスタイルのおしゃれなオープンリビング (白い壁、無垢フローリング、標準型暖炉、石材の暖炉まわり、茶色い床、壁掛け型テレビ、ホームバー) の写真
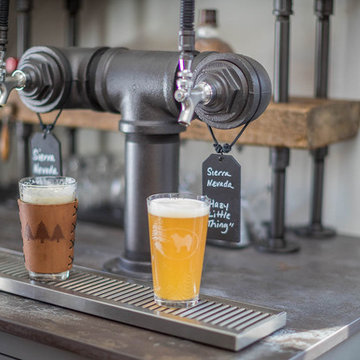
Fabulous home made tap by our talented homeowner.
Handmade reclaimed wood and pipe shelves.
Dekton Trilium solid surface countertop
-HM Collins Photography
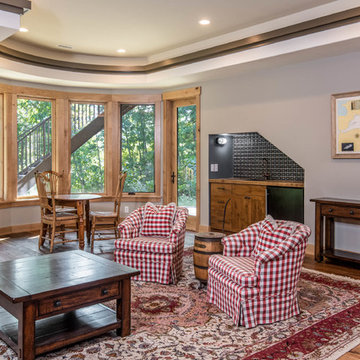
他の地域にある中くらいなラスティックスタイルのおしゃれな独立型ファミリールーム (ホームバー、グレーの壁、濃色無垢フローリング、暖炉なし、テレビなし、茶色い床) の写真
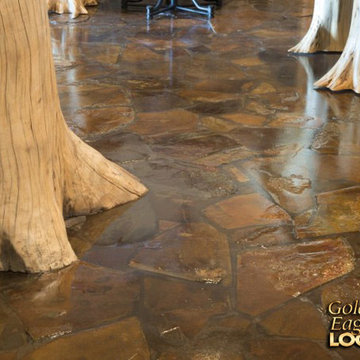
For more info on this home such as prices, floor plan, go to www.goldeneagleloghomes.com
他の地域にある高級な広いラスティックスタイルのおしゃれなファミリールーム (ホームバー、スレートの床、茶色い床) の写真
他の地域にある高級な広いラスティックスタイルのおしゃれなファミリールーム (ホームバー、スレートの床、茶色い床) の写真
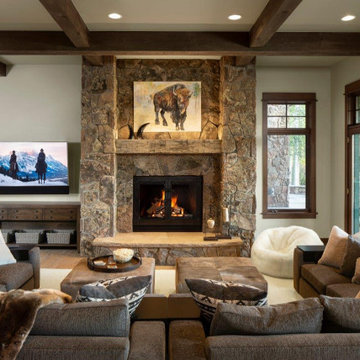
デンバーにあるラグジュアリーな広いラスティックスタイルのおしゃれなオープンリビング (ホームバー、白い壁、無垢フローリング、標準型暖炉、茶色い床、表し梁) の写真
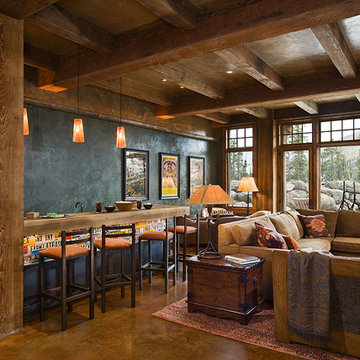
From the very first look this custom built Timber Frame home is spectacular. It’s the details that truly make this home special. The homeowners took great pride and care in choosing materials, amenities and special features that make friends and family feel welcome.
Photo: Roger Wade
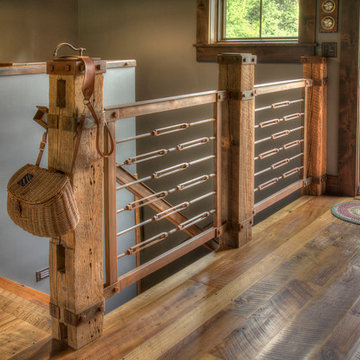
ミネアポリスにある中くらいなラスティックスタイルのおしゃれなロフトリビング (ホームバー、グレーの壁、無垢フローリング、茶色い床) の写真
ラスティックスタイルのファミリールーム (茶色い床、ホームバー) の写真
1

