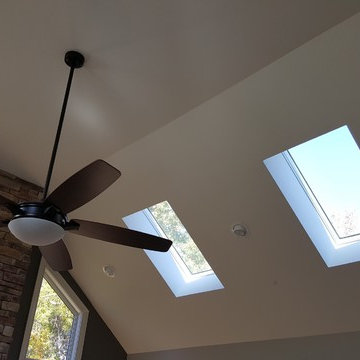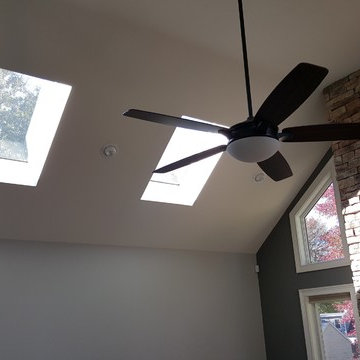ラスティックスタイルのファミリールーム (淡色無垢フローリング、青い壁) の写真
絞り込み:
資材コスト
並び替え:今日の人気順
写真 1〜11 枚目(全 11 枚)
1/4
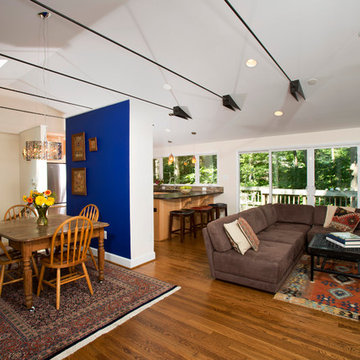
The owners of this traditional rambler in Reston wanted to open up their main living areas to create a more contemporary feel in their home. Walls were removed from the previously compartmentalized kitchen and living rooms. Ceilings were raised and kept intact by installing custom metal collar ties.
Hickory cabinets were selected to provide a rustic vibe in the kitchen. Dark Silestone countertops with a leather finish create a harmonious connection with the contemporary family areas. A modern fireplace and gorgeous chrome chandelier are striking focal points against the cobalt blue accent walls.
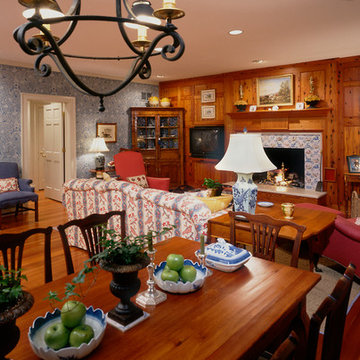
(2165)
Naily Heart Pine Breastfront Image #25884.1
An extension of the adjacent kitchen, this family room’s fireplace is well served by Naily Grade, Heart Pine, and the insightful design eye of Charlottesville architect, Jay Dalgleish. The nail holes that pattern this particular cut of Heart Pine result when planks are cut from the top face of beams to which decking was once nailed. Integrated mantel, paneling, and window casings, create a unified space. Strong artful design, the finest materials, and unsurpassed craftsmanship, invariably provide our clients with exceptional interior spaces in their homes. Sometimes it requires the eye of an artisan and the architect to create the suitable environment.
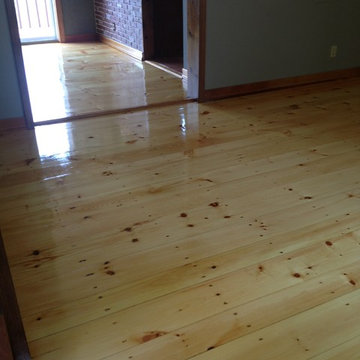
Robert Civiletti
ニューアークにあるお手頃価格の中くらいなラスティックスタイルのおしゃれなオープンリビング (青い壁、淡色無垢フローリング、標準型暖炉、レンガの暖炉まわり) の写真
ニューアークにあるお手頃価格の中くらいなラスティックスタイルのおしゃれなオープンリビング (青い壁、淡色無垢フローリング、標準型暖炉、レンガの暖炉まわり) の写真
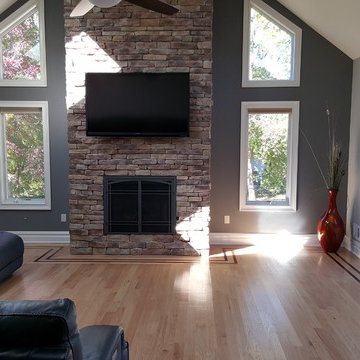
ニューヨークにある広いラスティックスタイルのおしゃれなオープンリビング (青い壁、淡色無垢フローリング、標準型暖炉、石材の暖炉まわり、壁掛け型テレビ、茶色い床) の写真
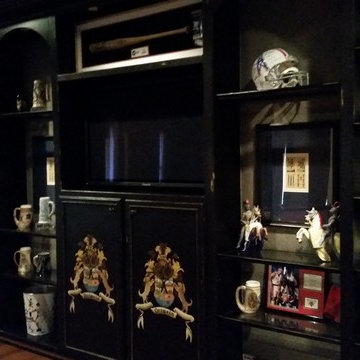
Hand-painted Family Crest
ヒューストンにある広いラスティックスタイルのおしゃれなオープンリビング (ゲームルーム、青い壁、淡色無垢フローリング) の写真
ヒューストンにある広いラスティックスタイルのおしゃれなオープンリビング (ゲームルーム、青い壁、淡色無垢フローリング) の写真
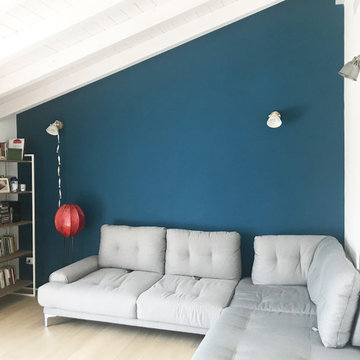
L'edificio si trova nella fascia pre collinare Parmense, in una piccola frazione caratterizzata da manufatti in sasso rurali e residenziali.
La Ristrutturazione realizzata si è mossa su un filo sottile tra conservazione e reinterpretazione degli spazi, in continua ricerca dell'equilibrio tra le due forze.
Da un lato si narra la storia di questa porzione di rustico avente 150 anni, con i suoi solai lignei, le scale originali in cotto, le possenti mura in sasso di cui se ne mostrano porzioni.
Dall'altro si dichiara il proprio intervento, con un segno attuale e deciso;
Pavimento in listoni di rovere, inserti di colori intensi e profondi nel tinteggio, così come nuovi elementi strutturali in ferro, completano il focolare domestico con toni caldi e materici.
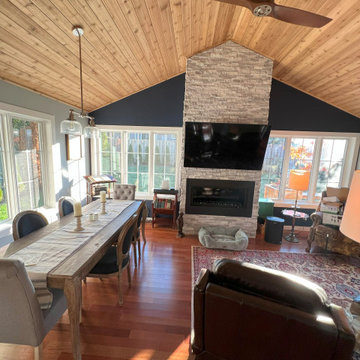
Beautiful addition to this lovely home! Gorgeous wood ceiling and brick fireplace. Medium finish hardwood floors. Huge table for entertaining. Africa Tempesta Polished Marble Shower.
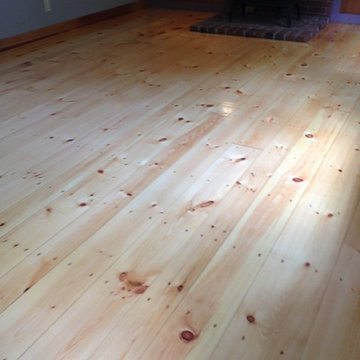
Robert Civiletti
ニューアークにあるお手頃価格の中くらいなラスティックスタイルのおしゃれなオープンリビング (青い壁、淡色無垢フローリング、標準型暖炉、レンガの暖炉まわり) の写真
ニューアークにあるお手頃価格の中くらいなラスティックスタイルのおしゃれなオープンリビング (青い壁、淡色無垢フローリング、標準型暖炉、レンガの暖炉まわり) の写真
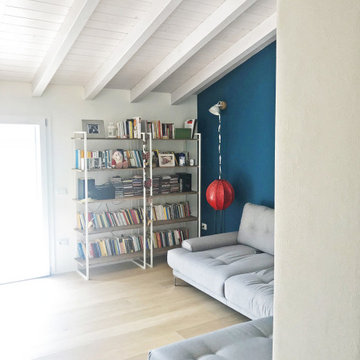
L'edificio si trova nella fascia pre collinare Parmense, in una piccola frazione caratterizzata da manufatti in sasso rurali e residenziali.
La Ristrutturazione realizzata si è mossa su un filo sottile tra conservazione e reinterpretazione degli spazi, in continua ricerca dell'equilibrio tra le due forze.
Da un lato si narra la storia di questa porzione di rustico avente 150 anni, con i suoi solai lignei, le scale originali in cotto, le possenti mura in sasso di cui se ne mostrano porzioni.
Dall'altro si dichiara il proprio intervento, con un segno attuale e deciso;
Pavimento in listoni di rovere, inserti di colori intensi e profondi nel tinteggio, così come nuovi elementi strutturali in ferro, completano il focolare domestico con toni caldi e materici.
ラスティックスタイルのファミリールーム (淡色無垢フローリング、青い壁) の写真
1
