ラスティックスタイルのファミリールーム (タイルの暖炉まわり、テレビなし) の写真
絞り込み:
資材コスト
並び替え:今日の人気順
写真 1〜14 枚目(全 14 枚)
1/4
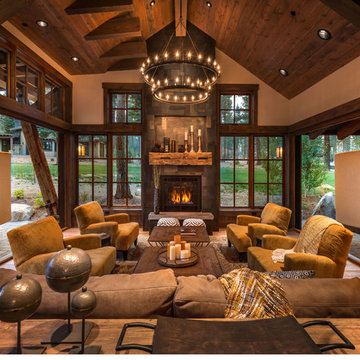
© Vance Fox Photography
サクラメントにあるラグジュアリーな中くらいなラスティックスタイルのおしゃれなオープンリビング (ベージュの壁、無垢フローリング、標準型暖炉、タイルの暖炉まわり、テレビなし) の写真
サクラメントにあるラグジュアリーな中くらいなラスティックスタイルのおしゃれなオープンリビング (ベージュの壁、無垢フローリング、標準型暖炉、タイルの暖炉まわり、テレビなし) の写真
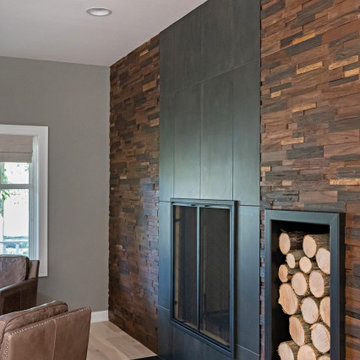
Industrial meets farmhouse meets contemporary
ミルウォーキーにある高級な中くらいなラスティックスタイルのおしゃれなオープンリビング (グレーの壁、淡色無垢フローリング、標準型暖炉、タイルの暖炉まわり、テレビなし、板張り壁) の写真
ミルウォーキーにある高級な中くらいなラスティックスタイルのおしゃれなオープンリビング (グレーの壁、淡色無垢フローリング、標準型暖炉、タイルの暖炉まわり、テレビなし、板張り壁) の写真

The Stonebridge Club is a fitness and meeting facility for the residences at The Pinehills. The 7,000 SF building sits on a sloped site. The two-story building appears if it were a one-story structure from the entrance.
The lower level meeting room features accordion doors that span the width of the room and open up to a New England picturesque landscape.
The main "Great Room" is centrally located in the facility. The cathedral ceiling showcase reclaimed wood trusses and custom brackets. The fireplace is a focal element when entering.
The main structure is clad with horizontal “drop" siding, typically found on turn-of-the-century barns. The rear portion of the building is clad with white-washed board-and-batten siding. Finally, the facade is punctuated with thin double hung windows and sits on a stone foundation.
This project received the 2007 Builder’s Choice Award Grand Prize from Builder magazine.
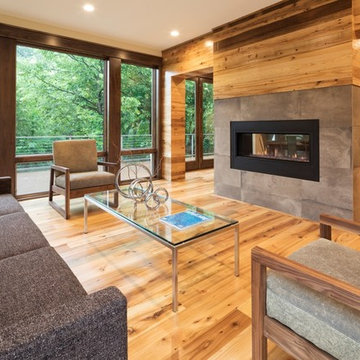
Landmark Photography
ミネアポリスにある高級な広いラスティックスタイルのおしゃれなオープンリビング (ベージュの壁、無垢フローリング、両方向型暖炉、タイルの暖炉まわり、テレビなし、茶色い床) の写真
ミネアポリスにある高級な広いラスティックスタイルのおしゃれなオープンリビング (ベージュの壁、無垢フローリング、両方向型暖炉、タイルの暖炉まわり、テレビなし、茶色い床) の写真
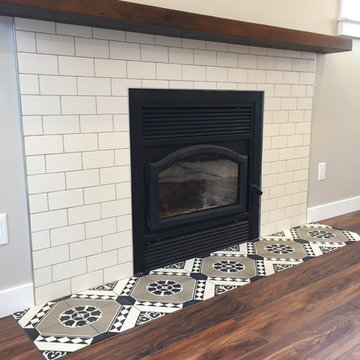
Launa Koch
他の地域にある高級な広いラスティックスタイルのおしゃれなオープンリビング (グレーの壁、ラミネートの床、標準型暖炉、タイルの暖炉まわり、テレビなし、茶色い床) の写真
他の地域にある高級な広いラスティックスタイルのおしゃれなオープンリビング (グレーの壁、ラミネートの床、標準型暖炉、タイルの暖炉まわり、テレビなし、茶色い床) の写真
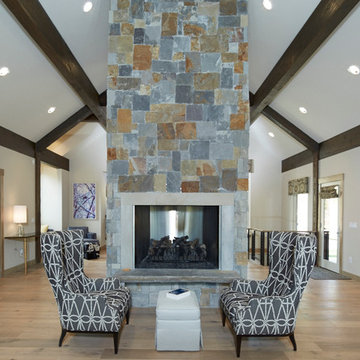
デンバーにある高級な広いラスティックスタイルのおしゃれなオープンリビング (ベージュの壁、淡色無垢フローリング、両方向型暖炉、タイルの暖炉まわり、テレビなし、茶色い床) の写真
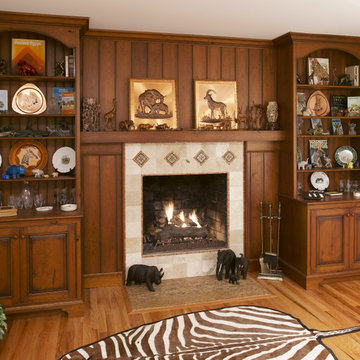
フィラデルフィアにある高級な中くらいなラスティックスタイルのおしゃれな独立型ファミリールーム (ライブラリー、ベージュの壁、淡色無垢フローリング、タイルの暖炉まわり、テレビなし) の写真
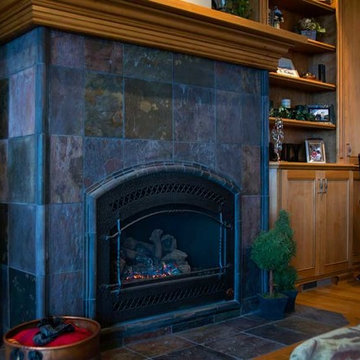
サンフランシスコにある中くらいなラスティックスタイルのおしゃれなオープンリビング (ホームバー、白い壁、無垢フローリング、薪ストーブ、タイルの暖炉まわり、テレビなし) の写真
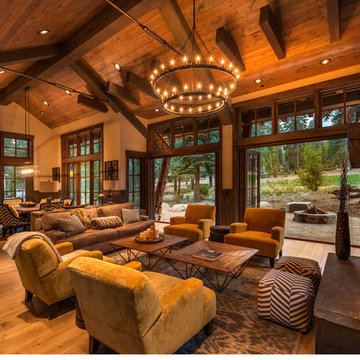
© Vance Fox Photography
サクラメントにあるラグジュアリーな中くらいなラスティックスタイルのおしゃれなオープンリビング (ベージュの壁、無垢フローリング、標準型暖炉、タイルの暖炉まわり、テレビなし) の写真
サクラメントにあるラグジュアリーな中くらいなラスティックスタイルのおしゃれなオープンリビング (ベージュの壁、無垢フローリング、標準型暖炉、タイルの暖炉まわり、テレビなし) の写真
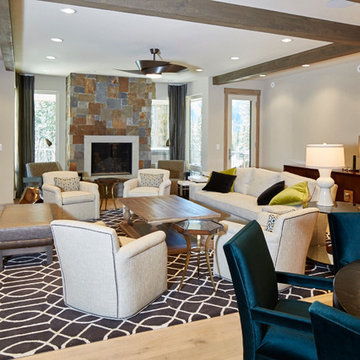
デンバーにある高級な広いラスティックスタイルのおしゃれなオープンリビング (ベージュの壁、淡色無垢フローリング、吊り下げ式暖炉、タイルの暖炉まわり、茶色い床、テレビなし) の写真
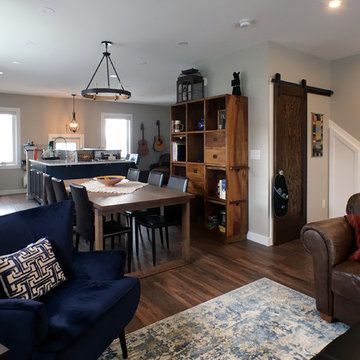
Launa Koch
他の地域にある高級な広いラスティックスタイルのおしゃれなオープンリビング (グレーの壁、ラミネートの床、標準型暖炉、タイルの暖炉まわり、テレビなし、茶色い床) の写真
他の地域にある高級な広いラスティックスタイルのおしゃれなオープンリビング (グレーの壁、ラミネートの床、標準型暖炉、タイルの暖炉まわり、テレビなし、茶色い床) の写真
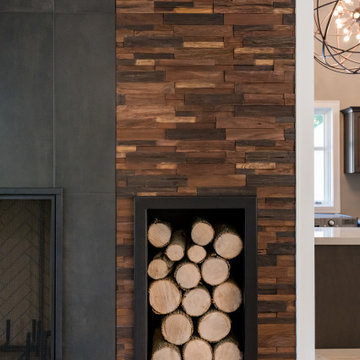
Industrial meets farmhouse meets contemporary open concept
ミルウォーキーにある高級な中くらいなラスティックスタイルのおしゃれなオープンリビング (グレーの壁、淡色無垢フローリング、標準型暖炉、タイルの暖炉まわり、テレビなし、板張り壁) の写真
ミルウォーキーにある高級な中くらいなラスティックスタイルのおしゃれなオープンリビング (グレーの壁、淡色無垢フローリング、標準型暖炉、タイルの暖炉まわり、テレビなし、板張り壁) の写真
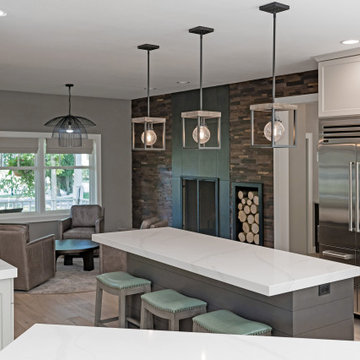
Industrial meets farmhouse meets contemporary
ミルウォーキーにある高級な中くらいなラスティックスタイルのおしゃれなオープンリビング (グレーの壁、淡色無垢フローリング、標準型暖炉、タイルの暖炉まわり、テレビなし、板張り壁) の写真
ミルウォーキーにある高級な中くらいなラスティックスタイルのおしゃれなオープンリビング (グレーの壁、淡色無垢フローリング、標準型暖炉、タイルの暖炉まわり、テレビなし、板張り壁) の写真
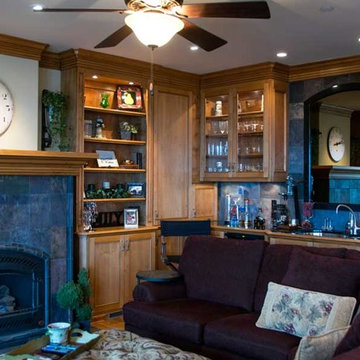
サンフランシスコにある中くらいなラスティックスタイルのおしゃれなオープンリビング (ホームバー、白い壁、無垢フローリング、薪ストーブ、タイルの暖炉まわり、テレビなし) の写真
ラスティックスタイルのファミリールーム (タイルの暖炉まわり、テレビなし) の写真
1