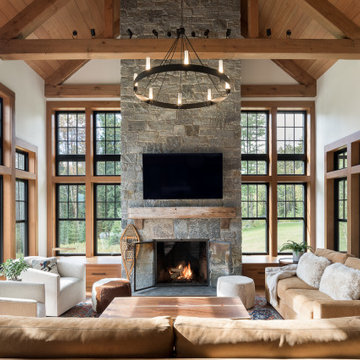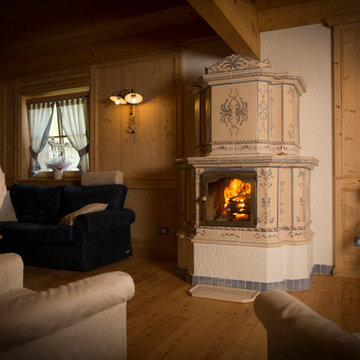ラスティックスタイルのファミリールーム (金属の暖炉まわり、タイルの暖炉まわり) の写真

Ric Stovall
デンバーにあるラグジュアリーな広いラスティックスタイルのおしゃれなオープンリビング (ホームバー、ベージュの壁、無垢フローリング、金属の暖炉まわり、壁掛け型テレビ、茶色い床、横長型暖炉) の写真
デンバーにあるラグジュアリーな広いラスティックスタイルのおしゃれなオープンリビング (ホームバー、ベージュの壁、無垢フローリング、金属の暖炉まわり、壁掛け型テレビ、茶色い床、横長型暖炉) の写真
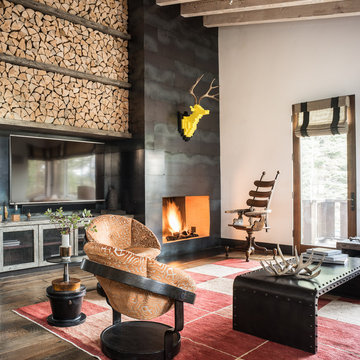
Drew Kelly
サンフランシスコにあるラスティックスタイルのおしゃれなファミリールーム (標準型暖炉、金属の暖炉まわり、壁掛け型テレビ) の写真
サンフランシスコにあるラスティックスタイルのおしゃれなファミリールーム (標準型暖炉、金属の暖炉まわり、壁掛け型テレビ) の写真
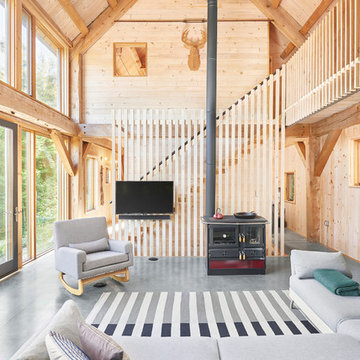
Jared McKenna Photography
ボストンにあるラスティックスタイルのおしゃれなオープンリビング (薪ストーブ、金属の暖炉まわり、壁掛け型テレビ、グレーの床) の写真
ボストンにあるラスティックスタイルのおしゃれなオープンリビング (薪ストーブ、金属の暖炉まわり、壁掛け型テレビ、グレーの床) の写真
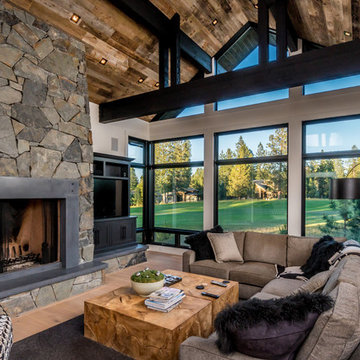
他の地域にあるラスティックスタイルのおしゃれなファミリールーム (白い壁、淡色無垢フローリング、標準型暖炉、金属の暖炉まわり、埋込式メディアウォール) の写真
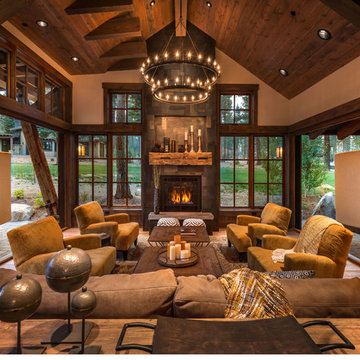
© Vance Fox Photography
サクラメントにあるラグジュアリーな中くらいなラスティックスタイルのおしゃれなオープンリビング (ベージュの壁、無垢フローリング、標準型暖炉、タイルの暖炉まわり、テレビなし) の写真
サクラメントにあるラグジュアリーな中くらいなラスティックスタイルのおしゃれなオープンリビング (ベージュの壁、無垢フローリング、標準型暖炉、タイルの暖炉まわり、テレビなし) の写真
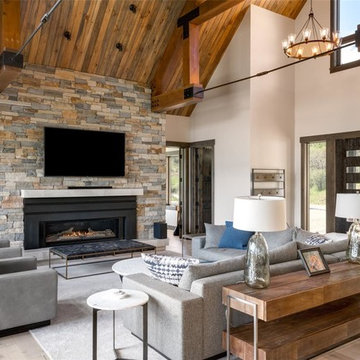
Great room in Mountain Modern Contemporary Steamboat Springs Ski Resort Custom Home built by Amaron Folkestad General Contractors www.AmaronBuilders.com
Mike Olsen Architects
Interiors by Rumor Design
Photos by Dan Tullos
Mountain Home Photography

ヒューストンにある高級な広いラスティックスタイルのおしゃれな独立型ファミリールーム (ライブラリー、茶色い壁、スレートの床、標準型暖炉、タイルの暖炉まわり、壁掛け型テレビ) の写真
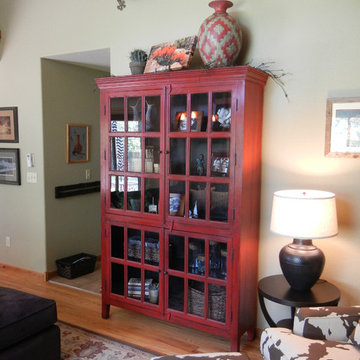
デンバーにある高級な中くらいなラスティックスタイルのおしゃれなオープンリビング (グレーの壁、無垢フローリング、標準型暖炉、タイルの暖炉まわり、コーナー型テレビ) の写真
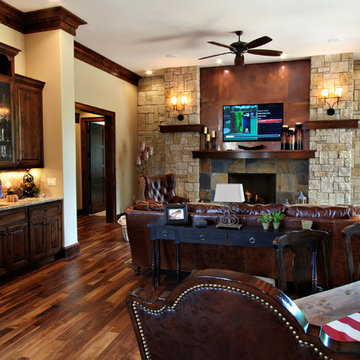
NSPJ Architects / Cathy Kudelko
カンザスシティにあるラスティックスタイルのおしゃれなファミリールーム (ベージュの壁、無垢フローリング、標準型暖炉、タイルの暖炉まわり) の写真
カンザスシティにあるラスティックスタイルのおしゃれなファミリールーム (ベージュの壁、無垢フローリング、標準型暖炉、タイルの暖炉まわり) の写真

Sala Comedor | Casa Risco - Las Peñitas
メキシコシティにある広いラスティックスタイルのおしゃれなオープンリビング (ベージュの壁、大理石の床、薪ストーブ、金属の暖炉まわり、黒い床、表し梁) の写真
メキシコシティにある広いラスティックスタイルのおしゃれなオープンリビング (ベージュの壁、大理石の床、薪ストーブ、金属の暖炉まわり、黒い床、表し梁) の写真
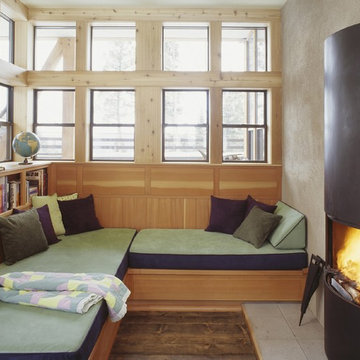
オースティンにある小さなラスティックスタイルのおしゃれな独立型ファミリールーム (ベージュの壁、ライブラリー、標準型暖炉、金属の暖炉まわり、テレビなし、ベージュの床) の写真
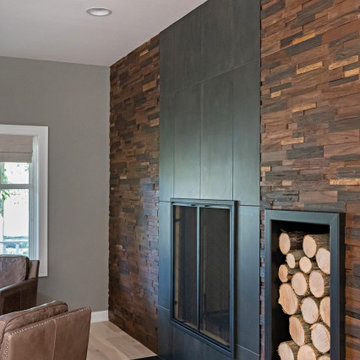
Industrial meets farmhouse meets contemporary
ミルウォーキーにある高級な中くらいなラスティックスタイルのおしゃれなオープンリビング (グレーの壁、淡色無垢フローリング、標準型暖炉、タイルの暖炉まわり、テレビなし、板張り壁) の写真
ミルウォーキーにある高級な中くらいなラスティックスタイルのおしゃれなオープンリビング (グレーの壁、淡色無垢フローリング、標準型暖炉、タイルの暖炉まわり、テレビなし、板張り壁) の写真
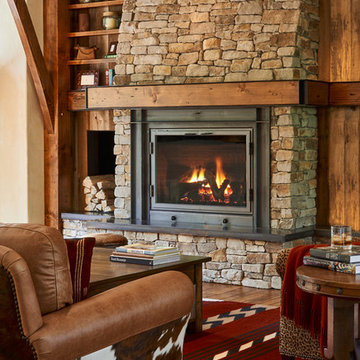
David Patterson Photography
Gerber Berend Construction
Barb Stimson Cabinet Designs
デンバーにあるラスティックスタイルのおしゃれなファミリールーム (濃色無垢フローリング、標準型暖炉、金属の暖炉まわり) の写真
デンバーにあるラスティックスタイルのおしゃれなファミリールーム (濃色無垢フローリング、標準型暖炉、金属の暖炉まわり) の写真
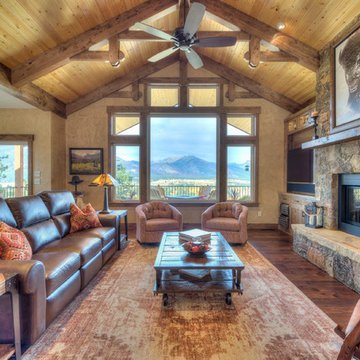
Flori Engbrecht Photography
他の地域にあるラスティックスタイルのおしゃれなオープンリビング (ベージュの壁、無垢フローリング、横長型暖炉、金属の暖炉まわり、埋込式メディアウォール) の写真
他の地域にあるラスティックスタイルのおしゃれなオープンリビング (ベージュの壁、無垢フローリング、横長型暖炉、金属の暖炉まわり、埋込式メディアウォール) の写真

Ric Stovall
デンバーにあるラグジュアリーな巨大なラスティックスタイルのおしゃれなオープンリビング (ベージュの壁、淡色無垢フローリング、金属の暖炉まわり、壁掛け型テレビ、ホームバー、横長型暖炉) の写真
デンバーにあるラグジュアリーな巨大なラスティックスタイルのおしゃれなオープンリビング (ベージュの壁、淡色無垢フローリング、金属の暖炉まわり、壁掛け型テレビ、ホームバー、横長型暖炉) の写真
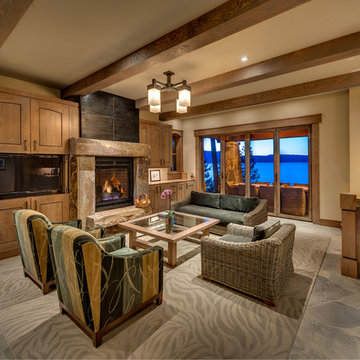
The lake level Family Room with pool table, bar, fireplace and glass doors accessing covered terrace and lawn to the lake.
(c) SANDBOX & Vance Fox
サクラメントにある広いラスティックスタイルのおしゃれなファミリールーム (標準型暖炉、金属の暖炉まわり、内蔵型テレビ) の写真
サクラメントにある広いラスティックスタイルのおしゃれなファミリールーム (標準型暖炉、金属の暖炉まわり、内蔵型テレビ) の写真

The Stonebridge Club is a fitness and meeting facility for the residences at The Pinehills. The 7,000 SF building sits on a sloped site. The two-story building appears if it were a one-story structure from the entrance.
The lower level meeting room features accordion doors that span the width of the room and open up to a New England picturesque landscape.
The main "Great Room" is centrally located in the facility. The cathedral ceiling showcase reclaimed wood trusses and custom brackets. The fireplace is a focal element when entering.
The main structure is clad with horizontal “drop" siding, typically found on turn-of-the-century barns. The rear portion of the building is clad with white-washed board-and-batten siding. Finally, the facade is punctuated with thin double hung windows and sits on a stone foundation.
This project received the 2007 Builder’s Choice Award Grand Prize from Builder magazine.

デンバーにある中くらいなラスティックスタイルのおしゃれなオープンリビング (白い壁、無垢フローリング、横長型暖炉、タイルの暖炉まわり、壁掛け型テレビ、グレーの床、ホームバー) の写真
ラスティックスタイルのファミリールーム (金属の暖炉まわり、タイルの暖炉まわり) の写真
1
