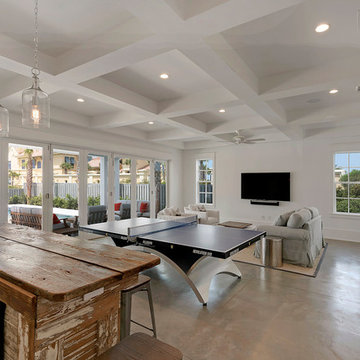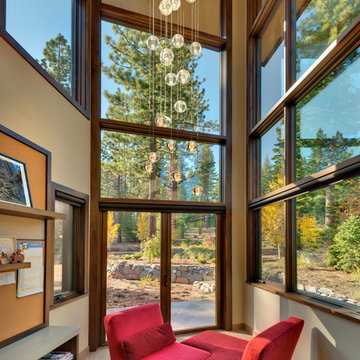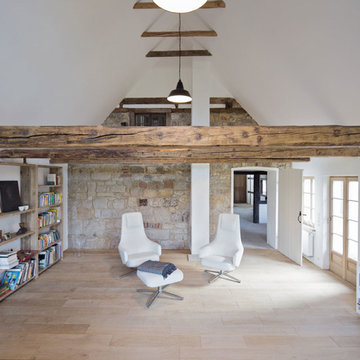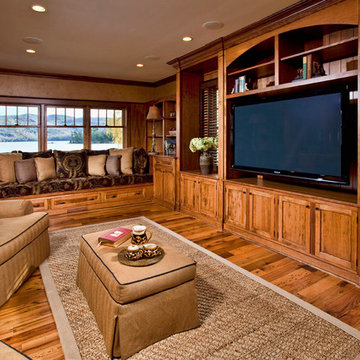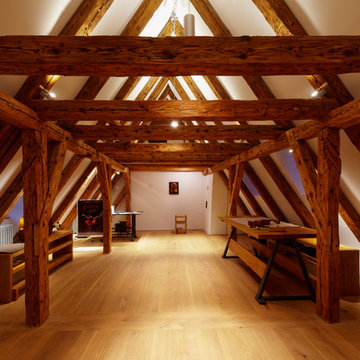広いラスティックスタイルのファミリールーム (暖炉なし) の写真
絞り込み:
資材コスト
並び替え:今日の人気順
写真 1〜20 枚目(全 246 枚)
1/4
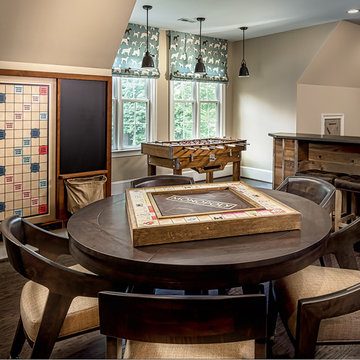
ワシントンD.C.にある広いラスティックスタイルのおしゃれな独立型ファミリールーム (ゲームルーム、ベージュの壁、濃色無垢フローリング、暖炉なし、壁掛け型テレビ、茶色い床) の写真
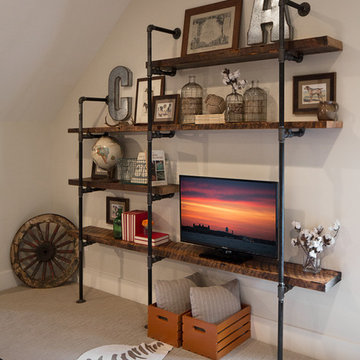
Photos by Scott Richard
ニューオリンズにある高級な広いラスティックスタイルのおしゃれな独立型ファミリールーム (ゲームルーム、カーペット敷き、暖炉なし、据え置き型テレビ) の写真
ニューオリンズにある高級な広いラスティックスタイルのおしゃれな独立型ファミリールーム (ゲームルーム、カーペット敷き、暖炉なし、据え置き型テレビ) の写真
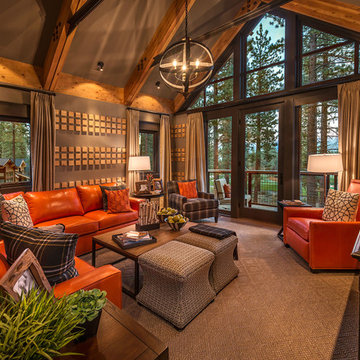
Vance Fox
サクラメントにある広いラスティックスタイルのおしゃれなオープンリビング (茶色い壁、カーペット敷き、暖炉なし) の写真
サクラメントにある広いラスティックスタイルのおしゃれなオープンリビング (茶色い壁、カーペット敷き、暖炉なし) の写真

デンバーにある広いラスティックスタイルのおしゃれなオープンリビング (ホームバー、グレーの壁、カーペット敷き、グレーの床、暖炉なし、テレビなし) の写真
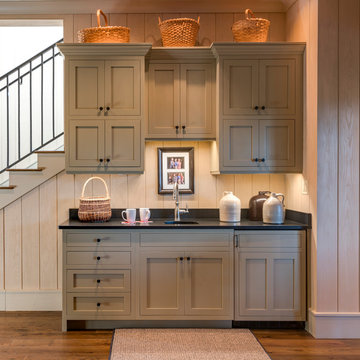
Basement/Lower Level: Painted kitchenette cabinets contrast with the dark countertop. A microwave is hidden behind doors in the upper cabinet.
他の地域にある高級な広いラスティックスタイルのおしゃれなオープンリビング (ゲームルーム、ベージュの壁、無垢フローリング、暖炉なし、据え置き型テレビ) の写真
他の地域にある高級な広いラスティックスタイルのおしゃれなオープンリビング (ゲームルーム、ベージュの壁、無垢フローリング、暖炉なし、据え置き型テレビ) の写真

A high performance and sustainable mountain home. We fit a lot of function into a relatively small space by keeping the bedrooms and bathrooms compact.
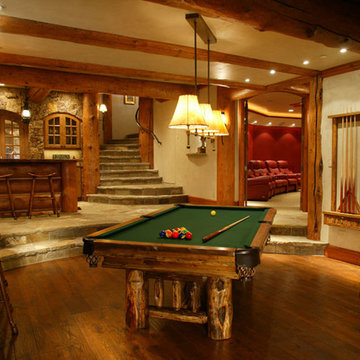
デンバーにある広いラスティックスタイルのおしゃれなオープンリビング (ゲームルーム、ベージュの壁、無垢フローリング、暖炉なし、ベージュの床) の写真
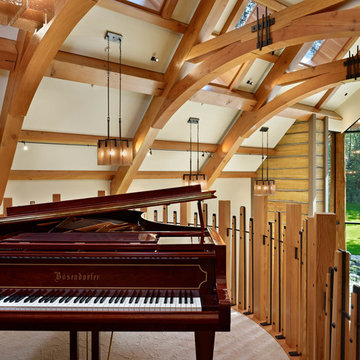
シアトルにあるラグジュアリーな広いラスティックスタイルのおしゃれなロフトリビング (ミュージックルーム、ベージュの壁、カーペット敷き、暖炉なし、テレビなし) の写真
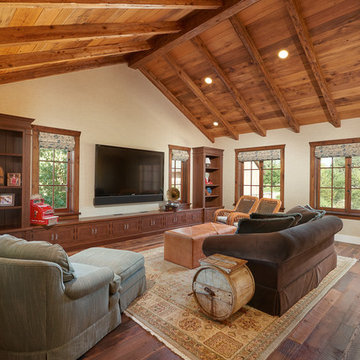
Location: Los Olivos, CA // Type: New Construction // Architect: Appelton & Associates // Photo: Creative Noodle
サンタバーバラにある広いラスティックスタイルのおしゃれなオープンリビング (ベージュの壁、濃色無垢フローリング、暖炉なし、壁掛け型テレビ) の写真
サンタバーバラにある広いラスティックスタイルのおしゃれなオープンリビング (ベージュの壁、濃色無垢フローリング、暖炉なし、壁掛け型テレビ) の写真
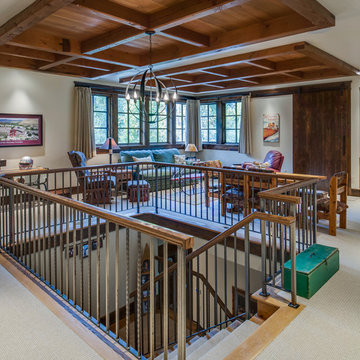
他の地域にある高級な広いラスティックスタイルのおしゃれな独立型ファミリールーム (ベージュの壁、カーペット敷き、暖炉なし、テレビなし、ベージュの床) の写真
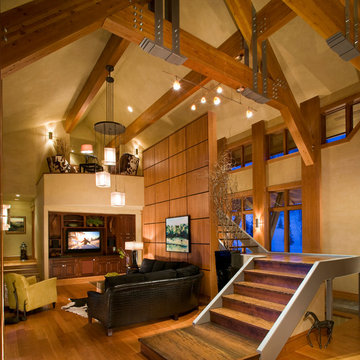
Laura Mettler
他の地域にある高級な広いラスティックスタイルのおしゃれなオープンリビング (ベージュの壁、淡色無垢フローリング、暖炉なし、埋込式メディアウォール、茶色い床) の写真
他の地域にある高級な広いラスティックスタイルのおしゃれなオープンリビング (ベージュの壁、淡色無垢フローリング、暖炉なし、埋込式メディアウォール、茶色い床) の写真
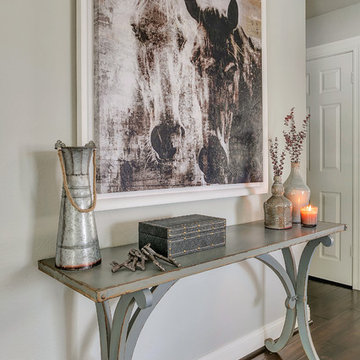
RUSTIC GLAM
Time Frame: 5 Weeks // Budget: $16,000 // Design Fee: $1,250
After purchasing a new home in north Upland, this young couple enlisted me to help create a warm, relaxing environment in their living/dining space. They didn’t want anything too fussy or formal. They wanted a comfortable space to entertain, play cards and watch TV. I had a good foundation of dark wood floors and grey walls to work with. Everything else was newly purchased. Instead of a formal dining room, they requested a more relaxed space to hang out with friends. I had a custom L-shaped banquette made in a slate blue velvet and a glamorous statement chandelier installed for a wow factor. The bench came as part of the table set, but I had it reupholstered in the same fabric as the banquette. A ceiling fan and a new entry light were installed to reinforce the rustic vibe. Elegant, yet comfortable furnishings were purchased, custom 2 finger pleat drapes in an oatmeal fabric were hung, and accessories and decor were layered in to create a “lived-in” feeling. Overall, the space is now a great place to relax and hang out with family and friends.
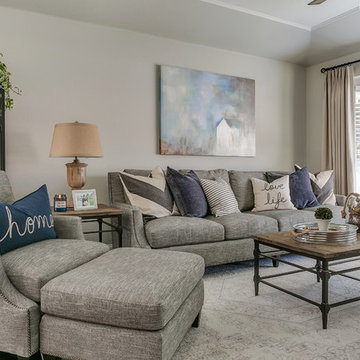
RUSTIC GLAM
Time Frame: 5 Weeks // Budget: $16,000 // Design Fee: $1,250
After purchasing a new home in north Upland, this young couple enlisted me to help create a warm, relaxing environment in their living/dining space. They didn’t want anything too fussy or formal. They wanted a comfortable space to entertain, play cards and watch TV. I had a good foundation of dark wood floors and grey walls to work with. Everything else was newly purchased. Instead of a formal dining room, they requested a more relaxed space to hang out with friends. I had a custom L-shaped banquette made in a slate blue velvet and a glamorous statement chandelier installed for a wow factor. The bench came as part of the table set, but I had it reupholstered in the same fabric as the banquette. A ceiling fan and a new entry light were installed to reinforce the rustic vibe. Elegant, yet comfortable furnishings were purchased, custom 2 finger pleat drapes in an oatmeal fabric were hung, and accessories and decor were layered in to create a “lived-in” feeling. Overall, the space is now a great place to relax and hang out with family and friends.
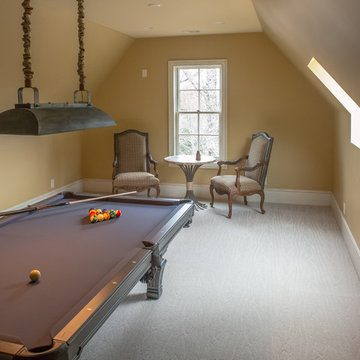
Joseph Teplitz of Press1Photos, LLC
ルイビルにあるラグジュアリーな広いラスティックスタイルのおしゃれな独立型ファミリールーム (ゲームルーム、カーペット敷き、暖炉なし、テレビなし、黄色い壁) の写真
ルイビルにあるラグジュアリーな広いラスティックスタイルのおしゃれな独立型ファミリールーム (ゲームルーム、カーペット敷き、暖炉なし、テレビなし、黄色い壁) の写真
広いラスティックスタイルのファミリールーム (暖炉なし) の写真
1
