お手頃価格の広いラスティックスタイルのファミリールーム (埋込式メディアウォール、コーナー型テレビ) の写真
絞り込み:
資材コスト
並び替え:今日の人気順
写真 1〜20 枚目(全 33 枚)

Our clients asked us to create flow in this large family home. We made sure every room related to one another by using a common color palette. Challenging window placements were dressed with beautiful decorative grilles that added contrast to a light palette.
Photo: Jenn Verrier Photography
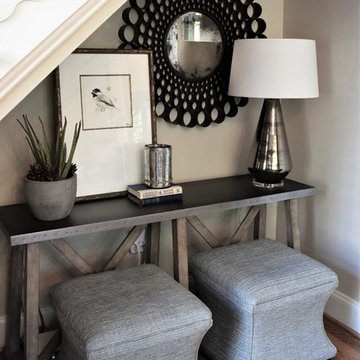
One of the most challenging spaces to design is the alcove under the stairs. My client came to me with exactly this; she wanted to take out the original and dated built-in cabinetry, but didn't have any idea what to replace it with!
Working off of the rustic style that already defined my client's home, I selected a zinc-top, raw wood "x" base console, and tucked two cube ottomans underneath to add depth to the alcove. Hanging a round iron mirror was the perfect solution to awkward space above which is created by the pitch ceiling. Lastly, layering a succulent, artwork, and some books creates balance with the lamp while adding texture and color.
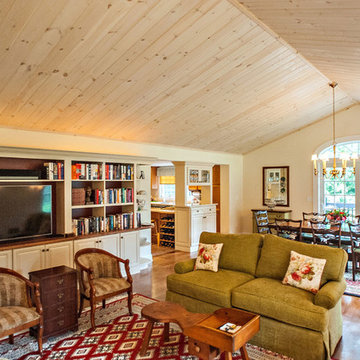
Kevin Sprague
ボストンにあるお手頃価格の広いラスティックスタイルのおしゃれなオープンリビング (ホームバー、ベージュの壁、無垢フローリング、標準型暖炉、レンガの暖炉まわり、埋込式メディアウォール) の写真
ボストンにあるお手頃価格の広いラスティックスタイルのおしゃれなオープンリビング (ホームバー、ベージュの壁、無垢フローリング、標準型暖炉、レンガの暖炉まわり、埋込式メディアウォール) の写真
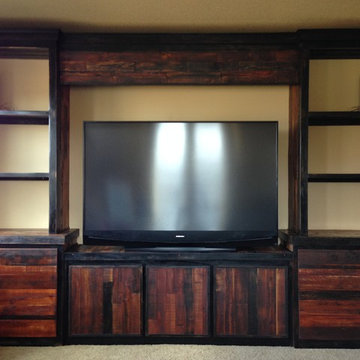
This custom entertainment center is made of 25 reclaimed wood pallets and measures 9 feet high and 12 feet long.
他の地域にあるお手頃価格の広いラスティックスタイルのおしゃれなロフトリビング (ライブラリー、ベージュの壁、カーペット敷き、埋込式メディアウォール、白い床) の写真
他の地域にあるお手頃価格の広いラスティックスタイルのおしゃれなロフトリビング (ライブラリー、ベージュの壁、カーペット敷き、埋込式メディアウォール、白い床) の写真
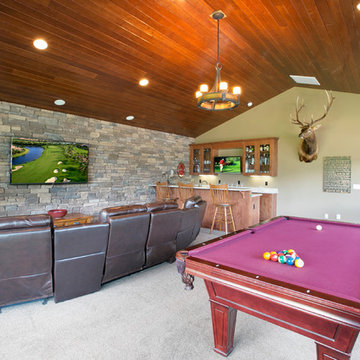
Bill Johnson
シアトルにあるお手頃価格の広いラスティックスタイルのおしゃれなファミリールーム (ゲームルーム、ベージュの壁、カーペット敷き、埋込式メディアウォール) の写真
シアトルにあるお手頃価格の広いラスティックスタイルのおしゃれなファミリールーム (ゲームルーム、ベージュの壁、カーペット敷き、埋込式メディアウォール) の写真
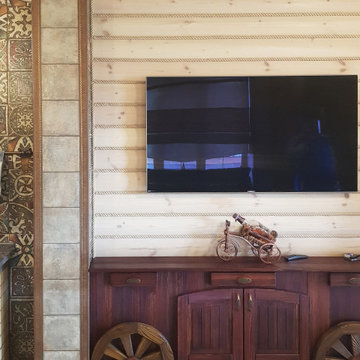
Два смежных помещения в загородном доме,специально отведенные для принятия гостей.Главное большое помещение-отапливаемое,поменьше смежное-не отапливаемое,предназначенное для приготовления пищи на углях,если за окном ненастная погода
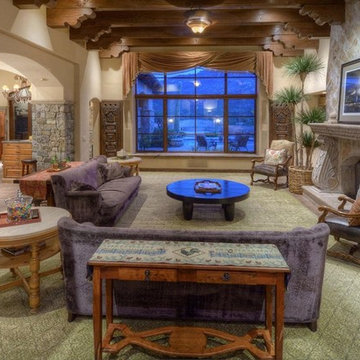
THE GREAT FAMILY ROOM; In itself, is balanced by the large chamfered wood beams and sculpted corbelling thus, framing the patio and mountain views to the east. The large stone arches of the east patio, continue into the interior, defining the Nook and Kitchen spaces.
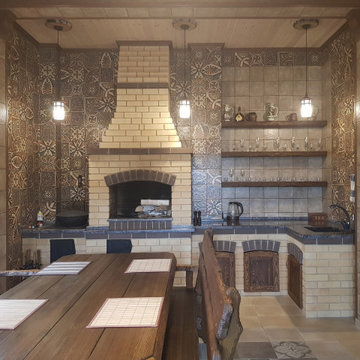
Два смежных помещения в загородном доме,специально отведенные для принятия гостей.Главное большое помещение-отапливаемое,поменьше смежное-не отапливаемое,предназначенное для приготовления пищи на углях,если за окном ненастная погода
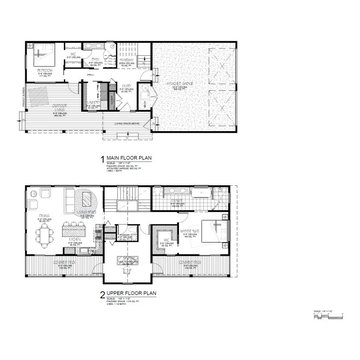
This space-efficient homes incorporates Modular design- allowing the owner to finish the project in phases resulting in a flexible cost-management. With a large, detached garage and ADU, the property considers the balance between fun and family. The open floor plan allows for flexibility of space and a light fun living environment.
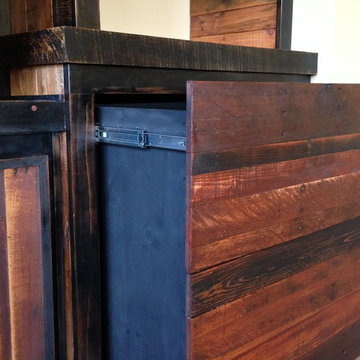
This custom entertainment center is made of 25 reclaimed wood pallets and measures 9 feet high and 12 feet long.
他の地域にあるお手頃価格の広いラスティックスタイルのおしゃれなロフトリビング (ライブラリー、ベージュの壁、カーペット敷き、埋込式メディアウォール、白い床) の写真
他の地域にあるお手頃価格の広いラスティックスタイルのおしゃれなロフトリビング (ライブラリー、ベージュの壁、カーペット敷き、埋込式メディアウォール、白い床) の写真
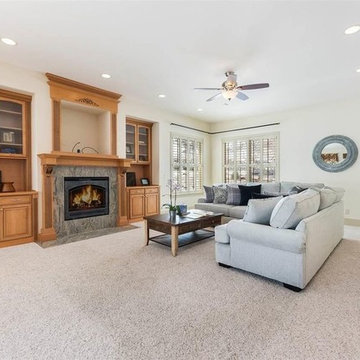
Photo via NNRMLS.
他の地域にあるお手頃価格の広いラスティックスタイルのおしゃれなオープンリビング (ライブラリー、ベージュの壁、カーペット敷き、標準型暖炉、タイルの暖炉まわり、埋込式メディアウォール、マルチカラーの床) の写真
他の地域にあるお手頃価格の広いラスティックスタイルのおしゃれなオープンリビング (ライブラリー、ベージュの壁、カーペット敷き、標準型暖炉、タイルの暖炉まわり、埋込式メディアウォール、マルチカラーの床) の写真
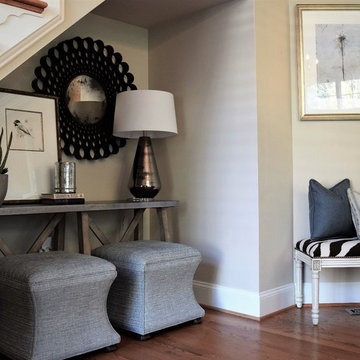
One of the most challenging spaces to design is the alcove under the stairs. My client came to me with exactly this; she wanted to take out the original and dated built-in cabinetry, but didn't have any idea what to replace it with!
Working off of the rustic style that already defined my client's home, I selected a zinc-top, raw wood "x" base console, and tucked two cube ottomans underneath to add depth to the alcove. Hanging a round iron mirror was the perfect solution to awkward space above which is created by the pitch ceiling. Lastly, layering a succulent, artwork, and some books creates balance with the lamp while adding texture and color.
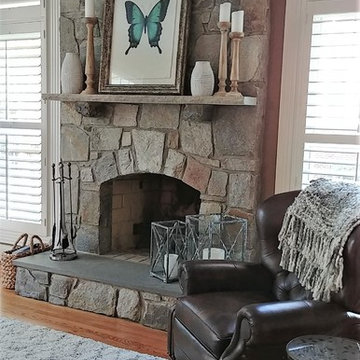
I had a blast styling my client's fireplace! Working off of the rustic style that already defined my client's home, I brought in accessories in varying materials, textures, and colors. The raw wood candlesticks and wrought iron hurricanes play perfectly with the natural stone fireplace, while the white ceramic bottles give contrast in size and texture to the candlesticks. Lastly, the true focal point is the vibrant butterfly print on handmade paper and framed inside an aged silver frame.
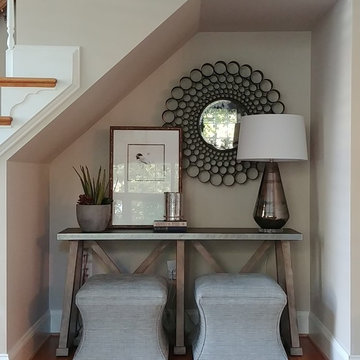
One of the most challenging spaces to design is the alcove under the stairs. My client came to me with exactly this; she wanted to take out the original and dated built-in cabinetry, but didn't have any idea what to replace it with!
Working off of the rustic style that already defined my client's home, I selected a zinc-top, raw wood "x" base console, and tucked two cube ottomans underneath to add depth to the alcove. Hanging a round iron mirror was the perfect solution to awkward space above which is created by the pitch ceiling. Lastly, layering a succulent, artwork, and some books creates balance with the lamp while adding texture and color.
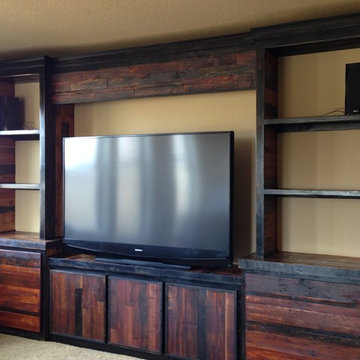
This custom entertainment center is made of 25 reclaimed wood pallets and measures 9 feet high and 12 feet long.
他の地域にあるお手頃価格の広いラスティックスタイルのおしゃれなロフトリビング (ライブラリー、ベージュの壁、カーペット敷き、埋込式メディアウォール、白い床) の写真
他の地域にあるお手頃価格の広いラスティックスタイルのおしゃれなロフトリビング (ライブラリー、ベージュの壁、カーペット敷き、埋込式メディアウォール、白い床) の写真
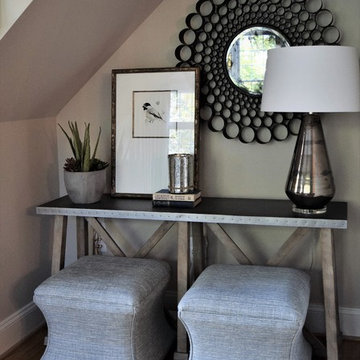
One of the most challenging spaces to design is the alcove under the stairs. My client came to me with exactly this; she wanted to take out the original and dated built-in cabinetry, but didn't have any idea what to replace it with!
Working off of the rustic style that already defined my client's home, I selected a zinc-top, raw wood "x" base console, and tucked two cube ottomans underneath to add depth to the alcove. Hanging a round iron mirror was the perfect solution to awkward space above which is created by the pitch ceiling. Lastly, layering a succulent, artwork, and some books creates balance with the lamp while adding texture and color.
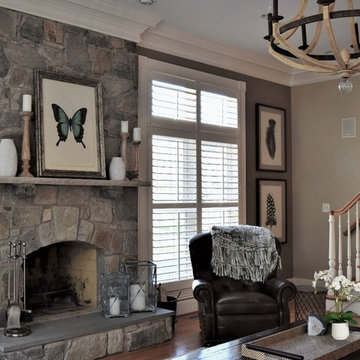
I had a blast styling my client's fireplace! Working off of the rustic style that already defined my client's home, I brought in accessories in varying materials, textures, and colors. The raw wood candlesticks and wrought iron hurricanes play perfectly with the natural stone fireplace, while the white ceramic bottles give contrast in size and texture to the candlesticks. Lastly, the true focal point is the vibrant butterfly print on handmade paper and framed inside an aged silver frame.
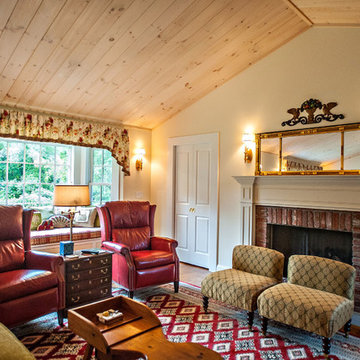
Kevin Sprague
ボストンにあるお手頃価格の広いラスティックスタイルのおしゃれなオープンリビング (ホームバー、ベージュの壁、無垢フローリング、標準型暖炉、レンガの暖炉まわり、埋込式メディアウォール) の写真
ボストンにあるお手頃価格の広いラスティックスタイルのおしゃれなオープンリビング (ホームバー、ベージュの壁、無垢フローリング、標準型暖炉、レンガの暖炉まわり、埋込式メディアウォール) の写真
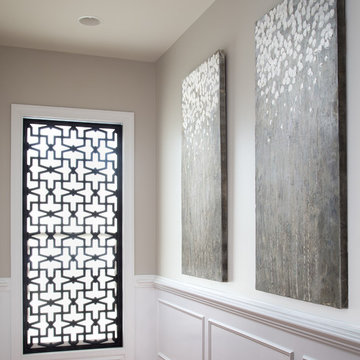
Our clients asked us to create flow in this large family home. We made sure every room related to one another by using a common color palette. Challenging window placements were dressed with beautiful decorative grilles that added contrast to a light palette.
Photo: Jenn Verrier Photography
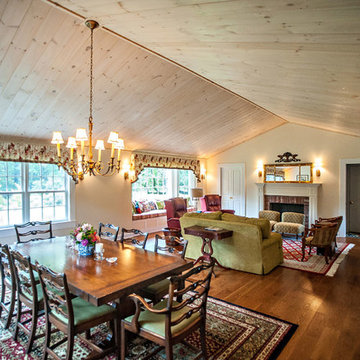
Kevin Sprague
ボストンにあるお手頃価格の広いラスティックスタイルのおしゃれなオープンリビング (ホームバー、ベージュの壁、無垢フローリング、標準型暖炉、レンガの暖炉まわり、埋込式メディアウォール) の写真
ボストンにあるお手頃価格の広いラスティックスタイルのおしゃれなオープンリビング (ホームバー、ベージュの壁、無垢フローリング、標準型暖炉、レンガの暖炉まわり、埋込式メディアウォール) の写真
お手頃価格の広いラスティックスタイルのファミリールーム (埋込式メディアウォール、コーナー型テレビ) の写真
1