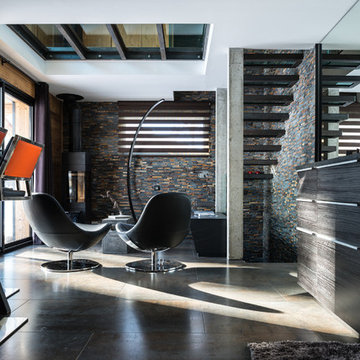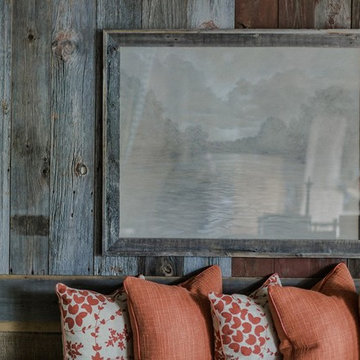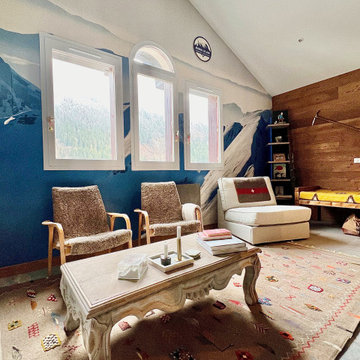高級なラスティックスタイルのファミリールーム (マルチカラーの壁) の写真
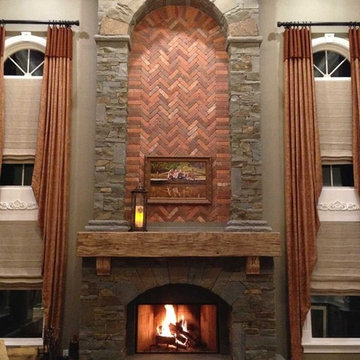
ニューヨークにある高級な広いラスティックスタイルのおしゃれな独立型ファミリールーム (マルチカラーの壁、濃色無垢フローリング、テレビなし、ベージュの床、標準型暖炉、石材の暖炉まわり) の写真
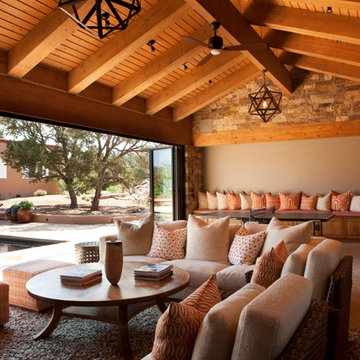
multi patterned textiles of orange and white extend the outdoors into this Pool House.
Photographed by Kate Russell
アルバカーキにある高級な広いラスティックスタイルのおしゃれなオープンリビング (マルチカラーの壁、カーペット敷き、標準型暖炉、石材の暖炉まわり、埋込式メディアウォール) の写真
アルバカーキにある高級な広いラスティックスタイルのおしゃれなオープンリビング (マルチカラーの壁、カーペット敷き、標準型暖炉、石材の暖炉まわり、埋込式メディアウォール) の写真
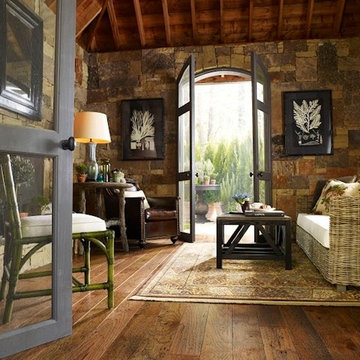
Kermans Flooring is one of the largest premier flooring stores in Indianapolis and is proud to offer flooring for every budget. Our grand showroom features wide selections of wood flooring, carpet, tile, resilient flooring and area rugs. We are conveniently located near Keystone Mall on the Northside of Indianapolis on 82nd Street.
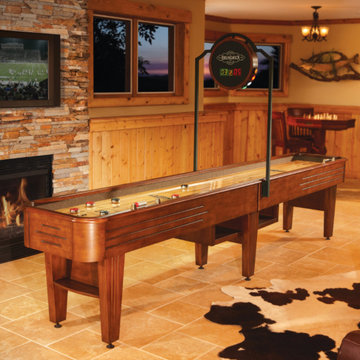
Family-friendly fun begins with this classic shuffleboard table. Featuring a North American maple wood playfield and polymer resin surface, this table is exquisite in its playability and appearance.
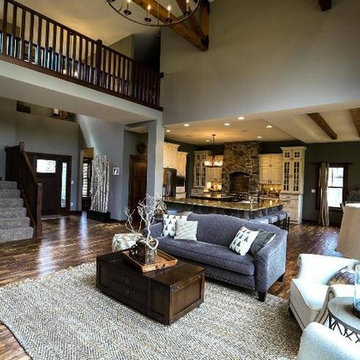
Rustic Craftsman open 2-story great room
ミルウォーキーにある高級な中くらいなラスティックスタイルのおしゃれなオープンリビング (マルチカラーの壁、無垢フローリング、標準型暖炉、石材の暖炉まわり、埋込式メディアウォール) の写真
ミルウォーキーにある高級な中くらいなラスティックスタイルのおしゃれなオープンリビング (マルチカラーの壁、無垢フローリング、標準型暖炉、石材の暖炉まわり、埋込式メディアウォール) の写真
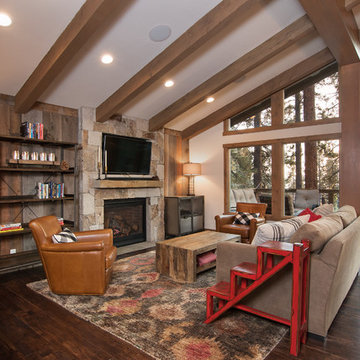
Tahoe Real Estate Photography'.
他の地域にある高級な中くらいなラスティックスタイルのおしゃれなオープンリビング (マルチカラーの壁、濃色無垢フローリング、標準型暖炉、石材の暖炉まわり、壁掛け型テレビ) の写真
他の地域にある高級な中くらいなラスティックスタイルのおしゃれなオープンリビング (マルチカラーの壁、濃色無垢フローリング、標準型暖炉、石材の暖炉まわり、壁掛け型テレビ) の写真
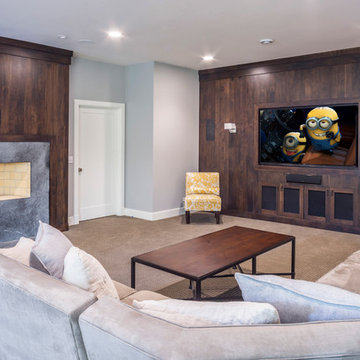
シカゴにある高級な広いラスティックスタイルのおしゃれな独立型ファミリールーム (マルチカラーの壁、カーペット敷き、標準型暖炉、コンクリートの暖炉まわり、埋込式メディアウォール、茶色い床) の写真
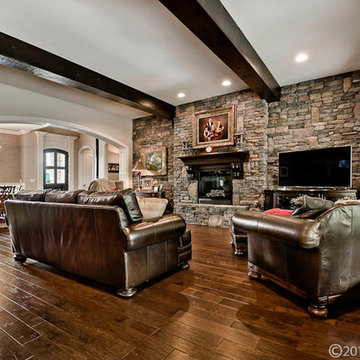
The Family room is less formal with a stone wall to bring the outside in. The floors are from Bella Cera and are a Hickory and three different widths intermixed. The beams are actually hollow, we put the wood through a router that gives them the old world look.
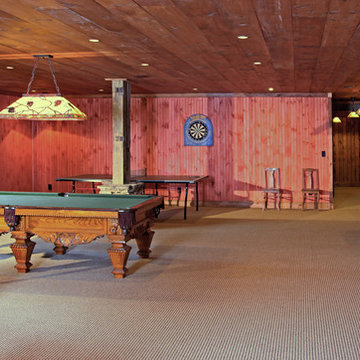
This welcoming family lake retreat was custom designed by MossCreek to allow for large gatherings of friends and family. It features a completely open design with several areas for entertaining. It is also perfectly designed to maximize the potential of a beautiful lakefront site. Photo by Erwin Loveland
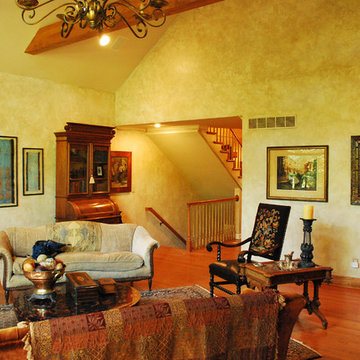
Here we textured the walls and gave them an aged decorative finish. Photo by Christopher Finley.
カンザスシティにある高級な巨大なラスティックスタイルのおしゃれな独立型ファミリールーム (マルチカラーの壁、無垢フローリング) の写真
カンザスシティにある高級な巨大なラスティックスタイルのおしゃれな独立型ファミリールーム (マルチカラーの壁、無垢フローリング) の写真
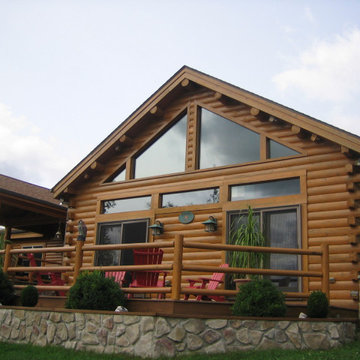
Dual reflective window film install for glare reduction, interior comfort, and aesthetic enhancement.
他の地域にある高級な中くらいなラスティックスタイルのおしゃれなオープンリビング (ホームバー、マルチカラーの壁、淡色無垢フローリング、壁掛け型テレビ、ベージュの床、表し梁、パネル壁) の写真
他の地域にある高級な中くらいなラスティックスタイルのおしゃれなオープンリビング (ホームバー、マルチカラーの壁、淡色無垢フローリング、壁掛け型テレビ、ベージュの床、表し梁、パネル壁) の写真
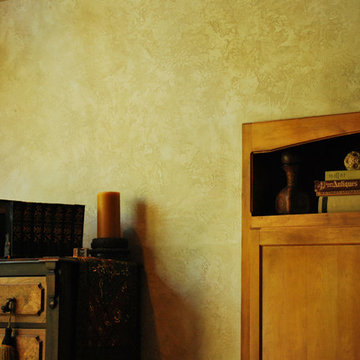
Here we textured the walls and gave them an aged decorative finish. Photo by Christopher Finley.
カンザスシティにある高級な巨大なラスティックスタイルのおしゃれな独立型ファミリールーム (マルチカラーの壁) の写真
カンザスシティにある高級な巨大なラスティックスタイルのおしゃれな独立型ファミリールーム (マルチカラーの壁) の写真
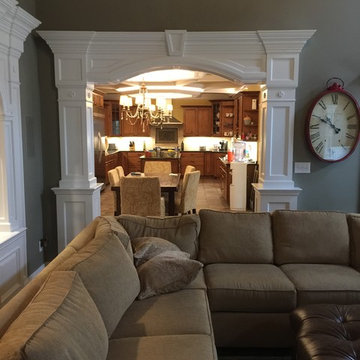
This is a photo of the view from the family room, into the kitchen. This opening was added, so that the kitchen was more a part of the family room area
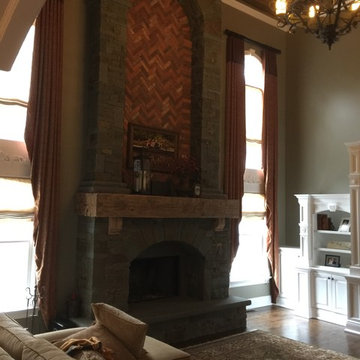
This is a photo of the fireplace in the family room. The structure was woof framed. All of the brick & stone is thin veneer. The firebox is the original prefab unit that came with the house.....We tried to obscure that fact as best as possible :-)...The coffers are all reclaimed barn timbers, hollowed out for use as coffers. This juxtaposition of the rustic family room finishes, adjacent to the fine traditional finishes, seems to work here, although, I was initially resistant to it.
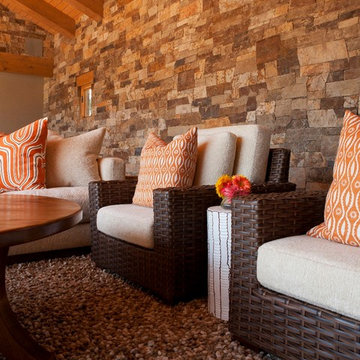
The multi-colored shag rug bring a modern and soft element to this Pool House.
Photographed by Kate Russell
アルバカーキにある高級な広いラスティックスタイルのおしゃれなオープンリビング (マルチカラーの壁、カーペット敷き、標準型暖炉、石材の暖炉まわり、埋込式メディアウォール) の写真
アルバカーキにある高級な広いラスティックスタイルのおしゃれなオープンリビング (マルチカラーの壁、カーペット敷き、標準型暖炉、石材の暖炉まわり、埋込式メディアウォール) の写真
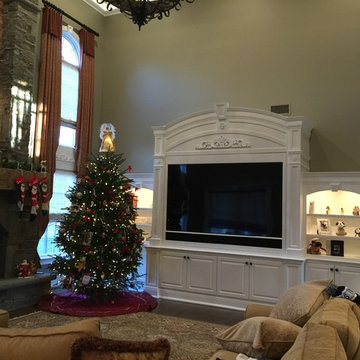
this is a photo of the TV stand custom designed & fabricated for the client, located in their family room. The fireplace mantel is former barn timber, which is over 180 years old. We used a solid timber at the front & hollowed out the rear segments which were joined, to cut down on the enormous weight. The herringbone brick adds to the stone & rustic nature of this space. The cabinet creates an interesting juxtaposition against the rustic finishes. The ceiling is coffered using the same barn wood, harvested from the same 180 year old structure which was originally located in Ohio. The original TV enclosure design featured full height pilasters, which went to the ceiling, but the owners didn't want to include same in the buildout....It still works :-)
高級なラスティックスタイルのファミリールーム (マルチカラーの壁) の写真
1
