ラグジュアリーなラスティックスタイルのファミリールーム (タイルの暖炉まわり) の写真
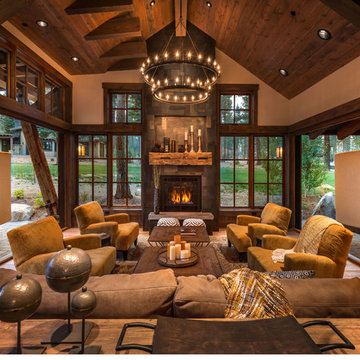
© Vance Fox Photography
サクラメントにあるラグジュアリーな中くらいなラスティックスタイルのおしゃれなオープンリビング (ベージュの壁、無垢フローリング、標準型暖炉、タイルの暖炉まわり、テレビなし) の写真
サクラメントにあるラグジュアリーな中くらいなラスティックスタイルのおしゃれなオープンリビング (ベージュの壁、無垢フローリング、標準型暖炉、タイルの暖炉まわり、テレビなし) の写真
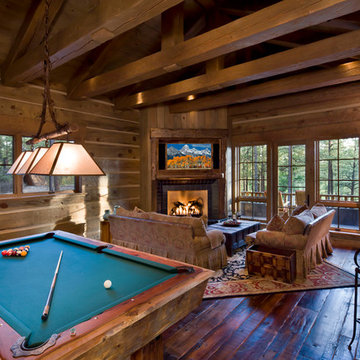
Rustic style living room, with exposed wood beams.
Architect: Urban Design Associates
Interior Designer: PHG Design & Development
Photo Credit: Thompson Photographic
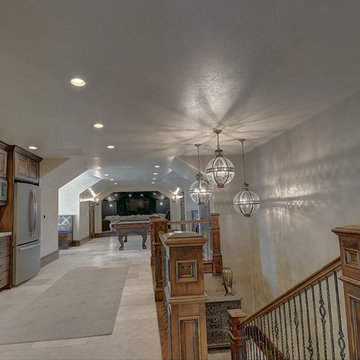
ソルトレイクシティにあるラグジュアリーな広いラスティックスタイルのおしゃれなロフトリビング (ベージュの壁、濃色無垢フローリング、標準型暖炉、タイルの暖炉まわり、埋込式メディアウォール) の写真
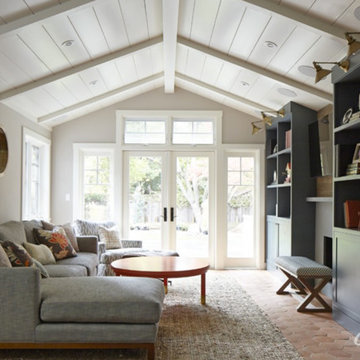
サンフランシスコにあるラグジュアリーな小さなラスティックスタイルのおしゃれなオープンリビング (グレーの壁、テラコッタタイルの床、標準型暖炉、タイルの暖炉まわり、壁掛け型テレビ) の写真
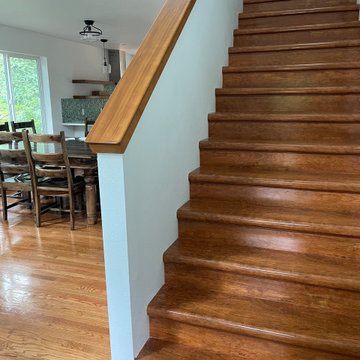
Whole house makeover. New white paint, cherry laminate floors, quartz countertops, tile bathrooms, undermount sinks, floating shelves, live edge mantle, lights, and a mix of chrome and matte black fixtures.
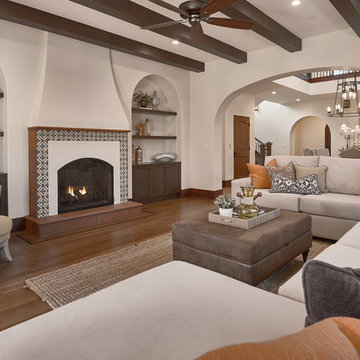
サンフランシスコにあるラグジュアリーな中くらいなラスティックスタイルのおしゃれなオープンリビング (ベージュの壁、無垢フローリング、標準型暖炉、タイルの暖炉まわり、茶色い床) の写真

Interior design per una villa privata con tavernetta in stile rustico-contemporaneo. Linee semplici e pulite incontrano materiali ed elementi strutturali rustici. I colori neutri e caldi rendono l'ambiente sofisticato e accogliente.
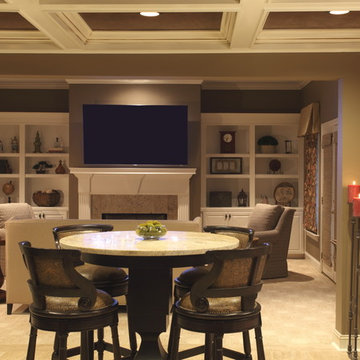
This view includes the lounge area by the bar and the family room that received all new custom furniture, window treatments and accessories on the bookcases.
This basement remodel included a complete demo of 75% of the already finished basement. An outdated, full-size kitchen was removed and in place a 7,000 bottle+ wine cellar, bar with full-service function (including refrigerator, dw, cooktop, ovens, and 2 warming drawers), 2 dining rooms, updated bathroom and family area with all new furniture and accessories!
Photography by Chris Little
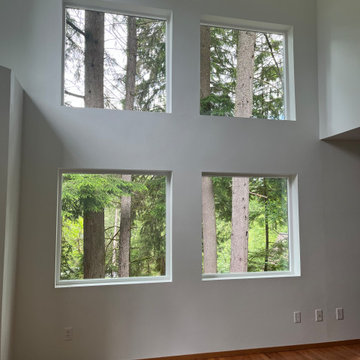
Whole house makeover. New white paint, cherry laminate floors, quartz countertops, tile bathrooms, undermount sinks, floating shelves, live edge mantle, lights, and a mix of chrome and matte black fixtures.
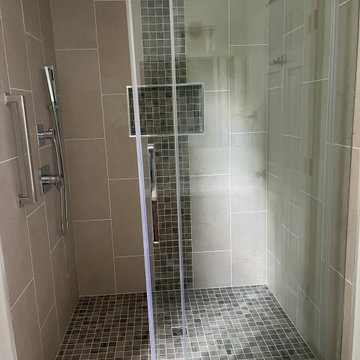
Whole house makeover. New white paint, cherry laminate floors, quartz countertops, tile bathrooms, undermount sinks, floating shelves, live edge mantle, lights, and a mix of chrome and matte black fixtures.
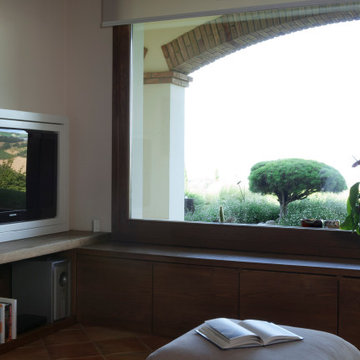
Interior design per una villa privata con tavernetta in stile rustico-contemporaneo. Linee semplici e pulite incontrano materiali ed elementi strutturali rustici. I colori neutri e caldi rendono l'ambiente sofisticato e accogliente.
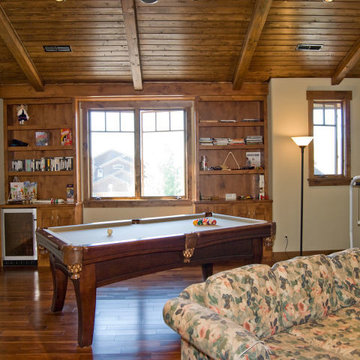
Kids TV and playroom, billiards
ソルトレイクシティにあるラグジュアリーな広いラスティックスタイルのおしゃれなオープンリビング (ゲームルーム、ベージュの壁、濃色無垢フローリング、標準型暖炉、タイルの暖炉まわり、壁掛け型テレビ) の写真
ソルトレイクシティにあるラグジュアリーな広いラスティックスタイルのおしゃれなオープンリビング (ゲームルーム、ベージュの壁、濃色無垢フローリング、標準型暖炉、タイルの暖炉まわり、壁掛け型テレビ) の写真
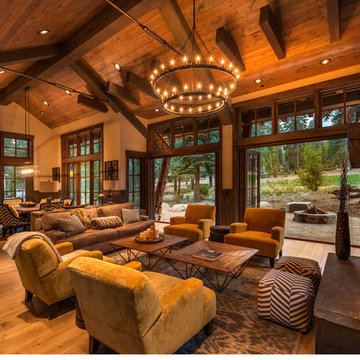
© Vance Fox Photography
サクラメントにあるラグジュアリーな中くらいなラスティックスタイルのおしゃれなオープンリビング (ベージュの壁、無垢フローリング、標準型暖炉、タイルの暖炉まわり、テレビなし) の写真
サクラメントにあるラグジュアリーな中くらいなラスティックスタイルのおしゃれなオープンリビング (ベージュの壁、無垢フローリング、標準型暖炉、タイルの暖炉まわり、テレビなし) の写真
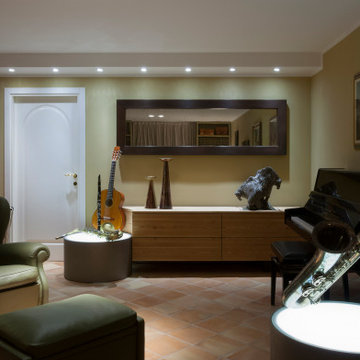
Interior design per una villa privata con tavernetta in stile rustico-contemporaneo. Linee semplici e pulite incontrano materiali ed elementi strutturali rustici. I colori neutri e caldi rendono l'ambiente sofisticato e accogliente.
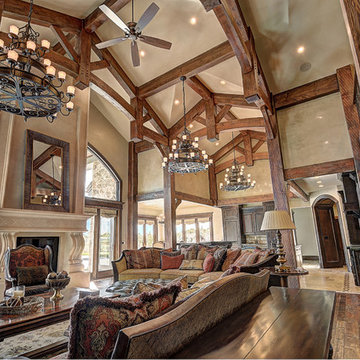
ソルトレイクシティにあるラグジュアリーな広いラスティックスタイルのおしゃれなロフトリビング (ベージュの壁、濃色無垢フローリング、標準型暖炉、埋込式メディアウォール、タイルの暖炉まわり) の写真
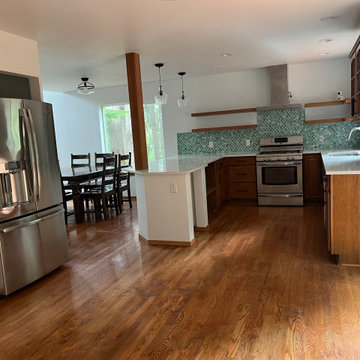
Whole house makeover. New white paint, cherry laminate floors, quartz countertops, tile bathrooms, undermount sinks, floating shelves, live edge mantle, lights, and a mix of chrome and matte black fixtures.
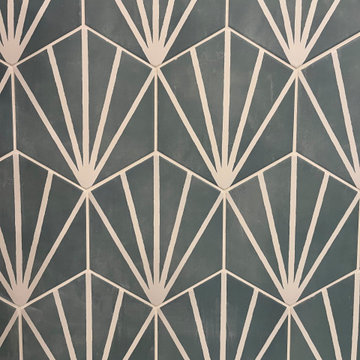
Whole house makeover. New white paint, cherry laminate floors, quartz countertops, tile bathrooms, undermount sinks, floating shelves, live edge mantle, lights, and a mix of chrome and matte black fixtures.
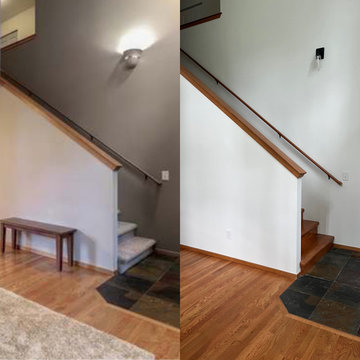
Whole house makeover. New white paint, cherry laminate floors, quartz countertops, tile bathrooms, undermount sinks, floating shelves, live edge mantle, lights, and a mix of chrome and matte black fixtures.
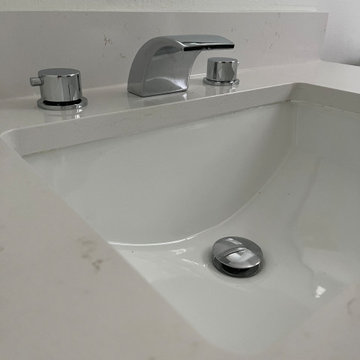
Whole house makeover. New white paint, cherry laminate floors, quartz countertops, tile bathrooms, undermount sinks, floating shelves, live edge mantle, lights, and a mix of chrome and matte black fixtures.
ラグジュアリーなラスティックスタイルのファミリールーム (タイルの暖炉まわり) の写真
1
