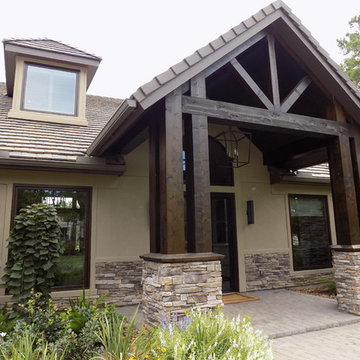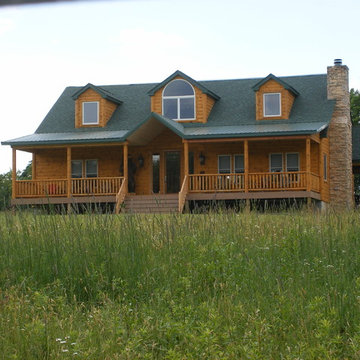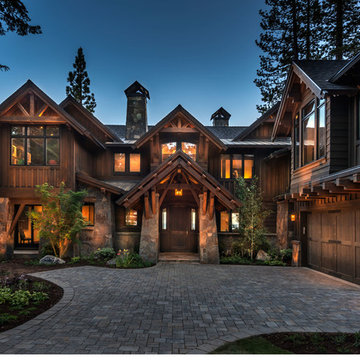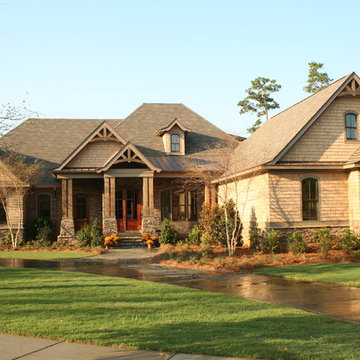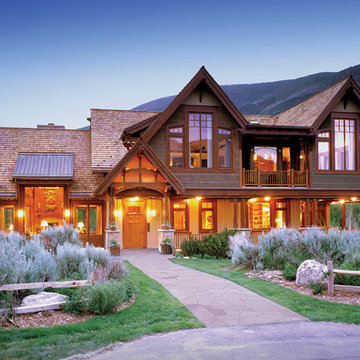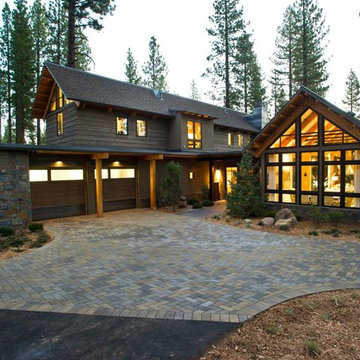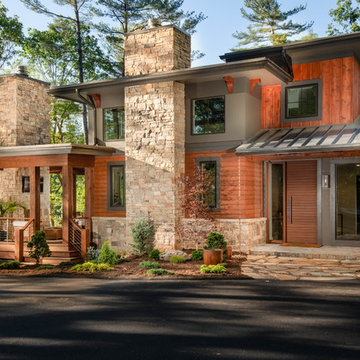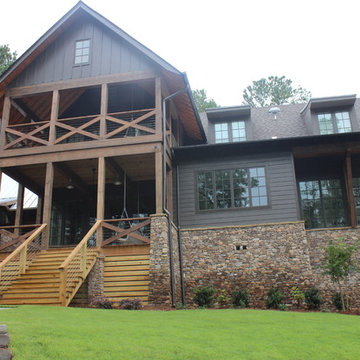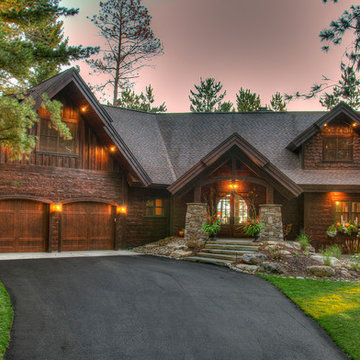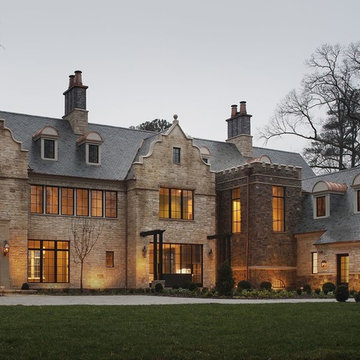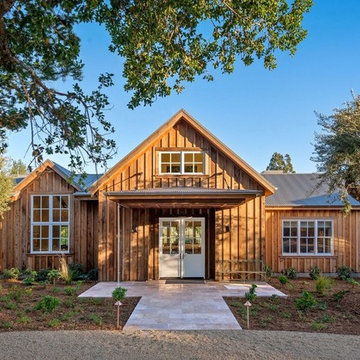ラスティックスタイルの大きな家の写真
絞り込み:
資材コスト
並び替え:今日の人気順
写真 701〜720 枚目(全 8,223 枚)
1/3
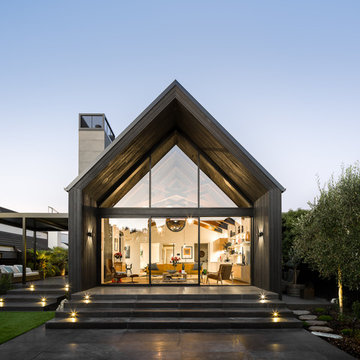
The Living Room is double height, with scissor trusses - glazing gives transparency through the entire space.
クライストチャーチにある高級なラスティックスタイルのおしゃれな家の外観の写真
クライストチャーチにある高級なラスティックスタイルのおしゃれな家の外観の写真
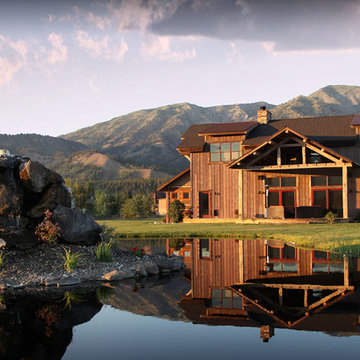
Beautiful, custom rustic home in the mountains of Wyoming.
他の地域にあるラスティックスタイルのおしゃれな家の外観の写真
他の地域にあるラスティックスタイルのおしゃれな家の外観の写真
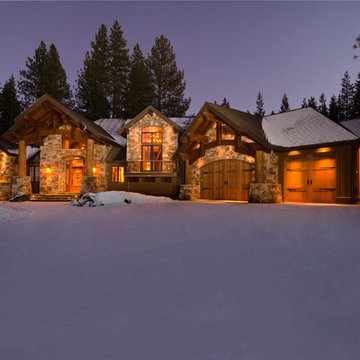
Ross Chandler Photography
Working closely with the builder, Bob Schumacher, and the home owners, Patty Jones Design selected and designed interior finishes for this custom lodge-style home in the resort community of Caldera Springs. This 5000+ sq ft home features premium finishes throughout including all solid slab counter tops, custom light fixtures, timber accents, natural stone treatments, and much more.
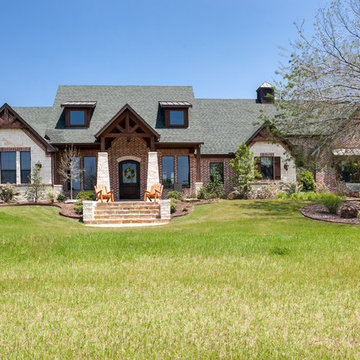
Ariana Miller with ANM Photography. www.anmphoto.com
ダラスにあるラグジュアリーなラスティックスタイルのおしゃれな家の外観 (レンガサイディング) の写真
ダラスにあるラグジュアリーなラスティックスタイルのおしゃれな家の外観 (レンガサイディング) の写真
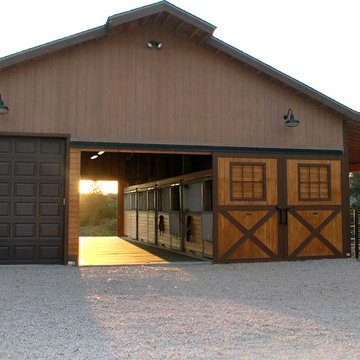
Located in Castle Rock, Colorado just a few miles north of Colorado Springs, this horse barn has 360-degree views of a picturesque landscape that the horses (and owners) are sure to enjoy. The model is our High Sierra - a taller version of the Sierra with the addition of a full length open shed roof - it’s designed to store larger vehicles and offer better ventilation from the high ceiling height. The low, 5/12 roof pitch keeps in line with the prairie-style look of the original Sierra which compliments properties with multiple buildings.
This particular barn has five, 12’x12’ horse stalls, a 12’x12’ tack/office room, a 12’x12’ wash & groom bay and a large 12’x24’ parking bay for the owner’s horse trailer. Garage door packages are an available option for this model and are offered in several styles and finishes, including a powder-coated wood grain finish.
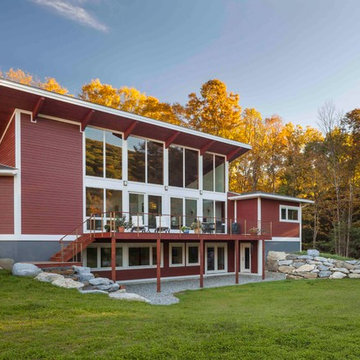
The Bershire Deck House is a perfect escape, located in a remote mountain town in western Massachusetts. It features a welcoming great room, which greets visitors with spectacular, floor-to-ceiling views of the landscape beyond; a deck for relaxing and entertaining; and a private, entry-level master suite. The lower level also features two additional bedrooms, a family room and unfinished space for future expansion.
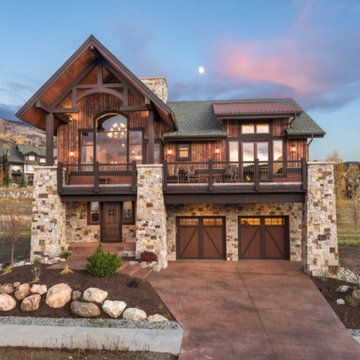
Located in Steamboat Springs, Colorado is Ideal Mountain Property’s newest fractionally owned property offering. This brand new, custom built lodge is located at the base of Steamboat Ski Mountain, in one of Steamboat Springs newest resort communities, Wildhorse Meadows. Center stage is the Wildhorse gondola providing incredible access to the ski mountain and village while offering owners and guests a spacious single family residence right in the heart of the mountain area.
Builder | Greg Fortune & Rory Witzel
Designer | Tara Bender
Starmark Cabinetry
ラスティックスタイルの大きな家の写真
36


