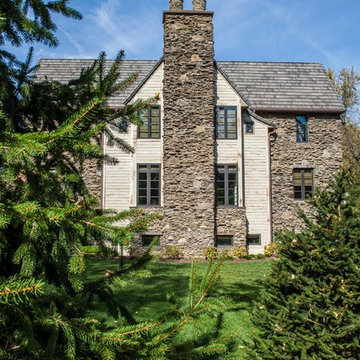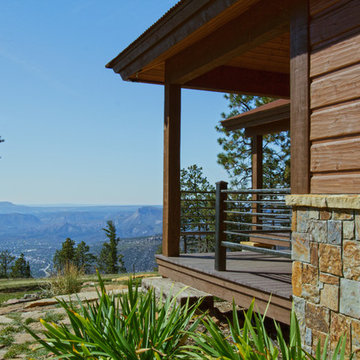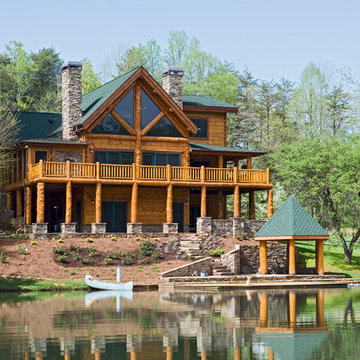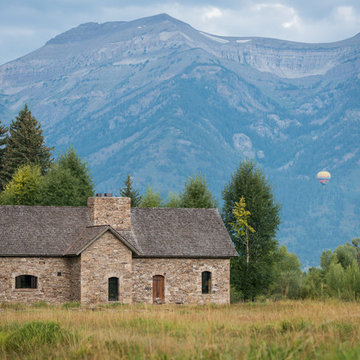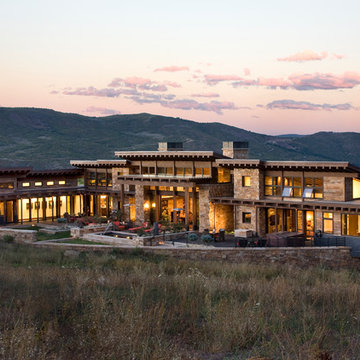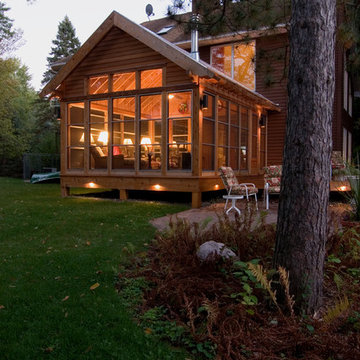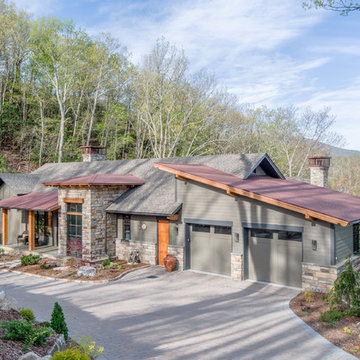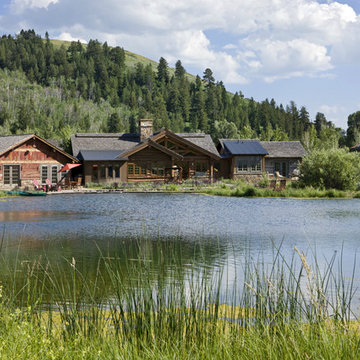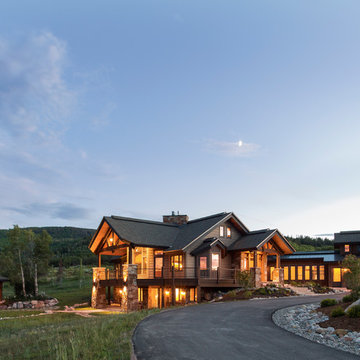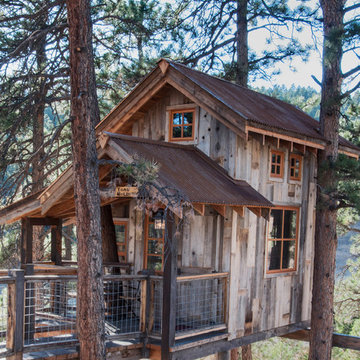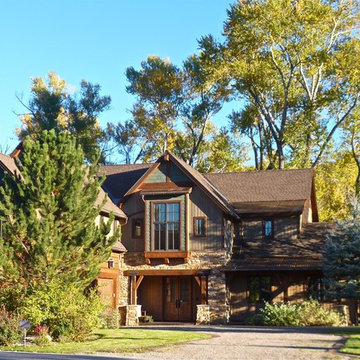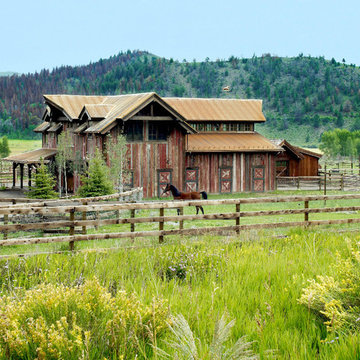ラスティックスタイルの家の外観の写真
絞り込み:
資材コスト
並び替え:今日の人気順
写真 1781〜1800 枚目(全 55,459 枚)
1/3
希望の作業にぴったりな専門家を見つけましょう
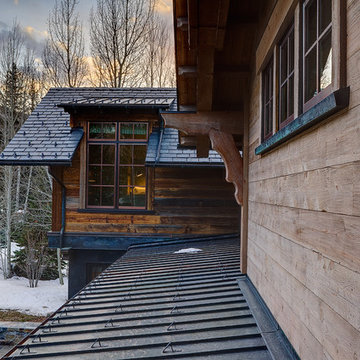
Vintage Wood brown siding with trim, facia, trusses to coordinate. Color chosen to accent the stone. Metal shingle siding in black tri color.
デンバーにあるラスティックスタイルのおしゃれな家の外観 (混合材サイディング) の写真
デンバーにあるラスティックスタイルのおしゃれな家の外観 (混合材サイディング) の写真
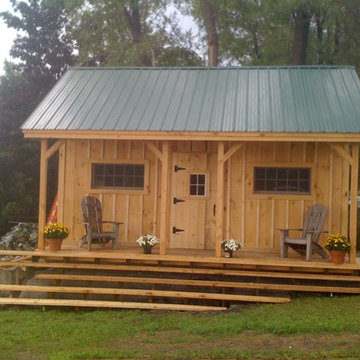
One of Jamaica Cottage Shops most popular designs. Tiny house at 416 sq.ft, includes a loft. Hand made in Vermont, from native rough sawn hemlock and pine lumber, the prefab cottage kit includes all fastening hardware, metal roofing, and step-by-step plans necessary for assembly. Rugged post and beam techniques passed down through the centuries are at the foundation of this sturdy, picturesque retreat reminiscent of old New England. Have your own “Vermont cottage” in your backyard.
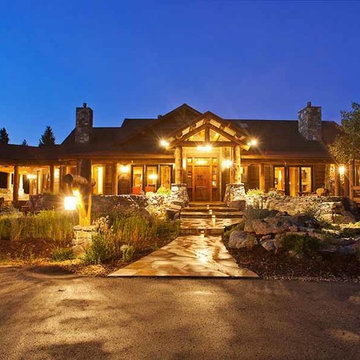
This log and timber hybrid home is found in colorful Colorado. You'll see stone chimneys, a flagstone patio, natural stone and boulder landscaping and much more.
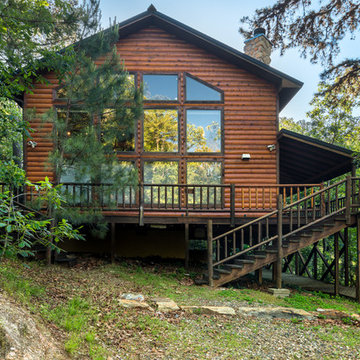
cabin managed by Cabins in Broken Bow. Oklahoma. (2013) Jason Wallace Photography
オクラホマシティにあるラスティックスタイルのおしゃれな家の外観の写真
オクラホマシティにあるラスティックスタイルのおしゃれな家の外観の写真
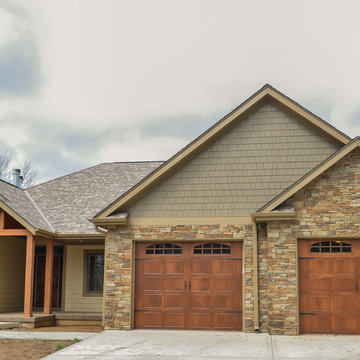
The exterior features faux painted garage doors and an entry door, finished with rustic barn hardware. We finished most of the exterior with drystack stone and accented with shake and lap siding, and wood beams.
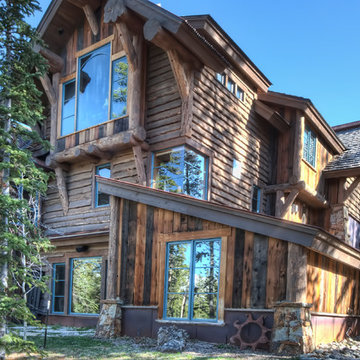
Suzanne Allen, Allen-Guerra Architecture & Interiors
www.allen-guerra.com
デンバーにあるラスティックスタイルのおしゃれな家の外観の写真
デンバーにあるラスティックスタイルのおしゃれな家の外観の写真
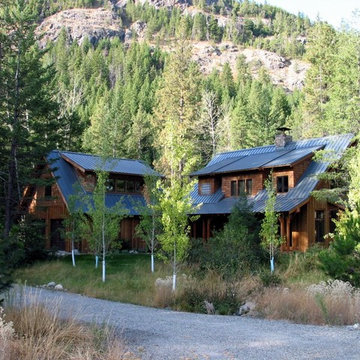
This project was for clients who we had worked with previously. A couple of years after we finished our first project with them - a remodel of their kitchen – these clients approached us again and asked us to design a weekend cabin for them in Eastern Washington. Located in the Wilson Ranch community of the Methow Valley, the area is a winter ski hub in Washington and a training ground for the US Nordic ski team. Our client skied collegiately for the University of Wisconsin and was attracted to this area for its miles of groomed trails and business networking opportunities. A lot of of Seattle’s newly minted wealth has weekend retreats in this valley and these folks dine at the same establishments on Friday and Saturday evenings.
Our solution for this cabin relies upon our favorite scheme – the Great Room concept. In this instance, the entire structure is anchored by a massive masonry fireplace and each room is strategically located to maximize the plan’s efficiency. Drawing upon the homestead history of this valley, we employed a rugged aesthetic that is reflective of the old west. In the Great Room itself, heavy timber trusses are utilized to great structural and aesthetic effect and contribute to the masculine theme. On a more contemporary note, the open floor plan flows seamlessly from space to space and the use of a window wall and high dormers introduce ample daylight throughout the interior. Typical of many of our structures, the exterior envelope is highly detailed while covered walkways provide shelter from the harsh winters in this region.
ラスティックスタイルの家の外観の写真
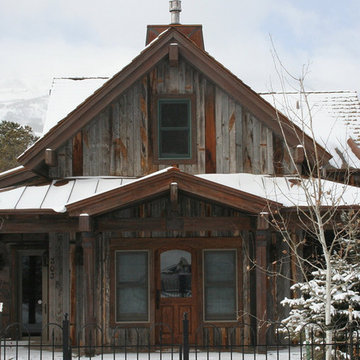
A house in Breckenridge, a mountain town in Colorado took advantage of Wyoming snowfence's rustic, green qualities. As shown, snowfence makes an attractive accent to cleaner finishes and allows users to enjoy its clean, reclaimed qualities.
Courtesy of Matheson Construction
90
