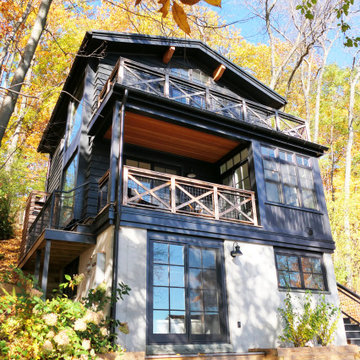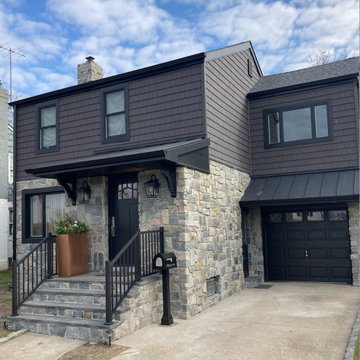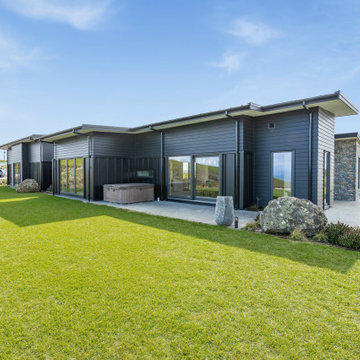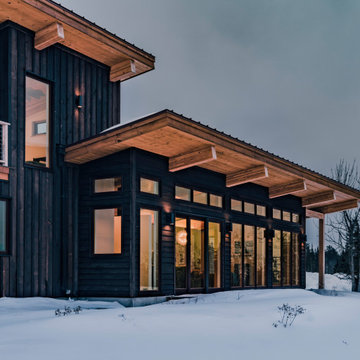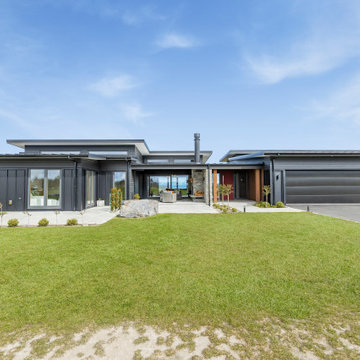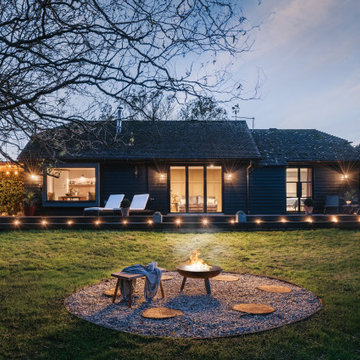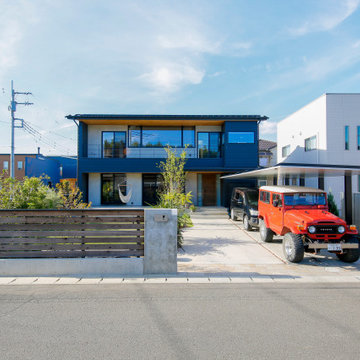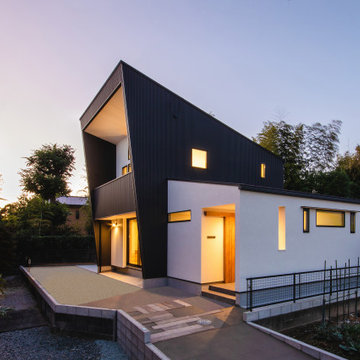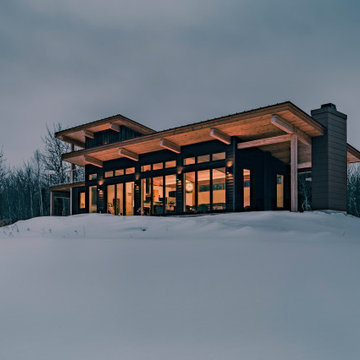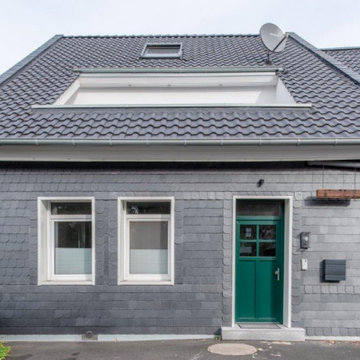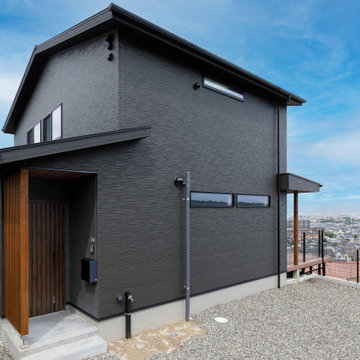ラスティックスタイルの家の外観の写真

The front view of the cabin hints at the small footprint while a view of the back exposes the expansiveness that is offered across all four stories.
This small 934sf lives large offering over 1700sf of interior living space and additional 500sf of covered decking.
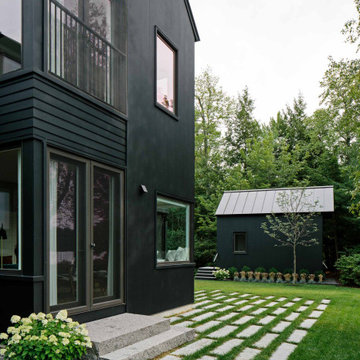
A former summer camp, this site came with a unique set of challenges. An existing 1200 square foot cabin was perched on the shore of Thorndike Pond, well within the current required setbacks. Three additional outbuildings were part of the property, each of them small and non-conforming. By limiting reconstruction to the existing footprints we were able to gain planning consent to rebuild each structure. A full second story added much needed space to the main house. Two of the outbuildings have been rebuilt to accommodate guests, maintaining the spirit of the original camp. Black stained exteriors help the buildings blend into the landscape.
The project was a collaboration with Spazio Rosso Interior Design.
Photographs by Sean Litchfield
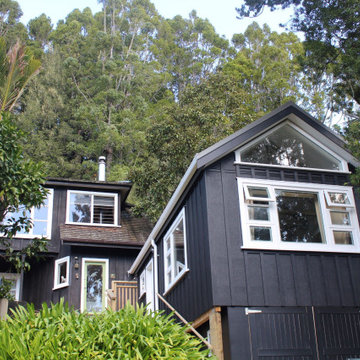
Ply and batten cladding stained to match the house, make the studio look as if it was always there.
他の地域にあるお手頃価格の小さなラスティックスタイルのおしゃれな家の外観の写真
他の地域にあるお手頃価格の小さなラスティックスタイルのおしゃれな家の外観の写真
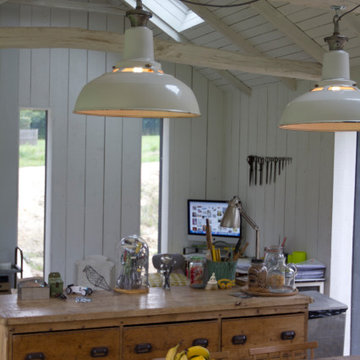
Conversion of a Grade II listed apple barn into a one bedroom residence set within the beautiful Kent countryside
ケントにあるお手頃価格の小さなラスティックスタイルのおしゃれな家の外観 (下見板張り) の写真
ケントにあるお手頃価格の小さなラスティックスタイルのおしゃれな家の外観 (下見板張り) の写真
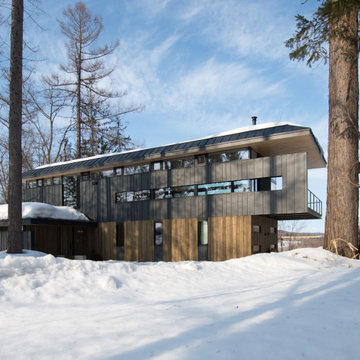
アプローチ側の外観です。建物の向こう側にはアンヌプリと羊蹄山を眺めることができます。
他の地域にあるラスティックスタイルのおしゃれな家の外観 (縦張り、長方形) の写真
他の地域にあるラスティックスタイルのおしゃれな家の外観 (縦張り、長方形) の写真
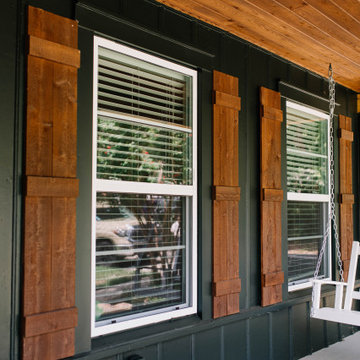
Step onto the patio and enjoy the inviting ambiance of the wood ceiling, gracefully spanning overhead. The natural grain and warm tones of the wood create a cozy and intimate atmosphere, inviting you to linger and savor the outdoor space. Whether you're enjoying a morning coffee or hosting an evening soiree, the wood ceiling adds a touch of rustic charm and elevates your outdoor experience.
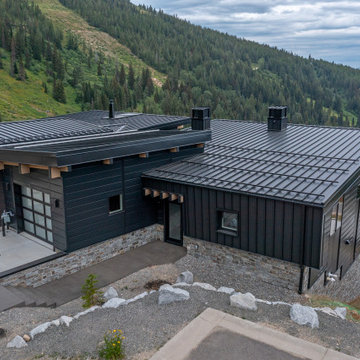
A modern ski cabin with rustic touches, gorgeous views, and a fun place for our clients to make many family memories.
シアトルにあるラスティックスタイルのおしゃれな家の外観 (メタルサイディング) の写真
シアトルにあるラスティックスタイルのおしゃれな家の外観 (メタルサイディング) の写真
ラスティックスタイルの家の外観の写真
1

