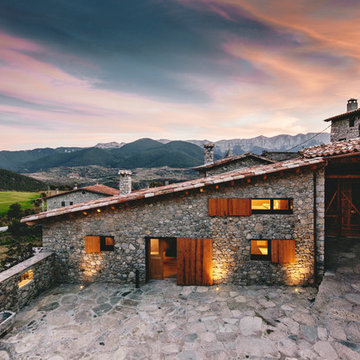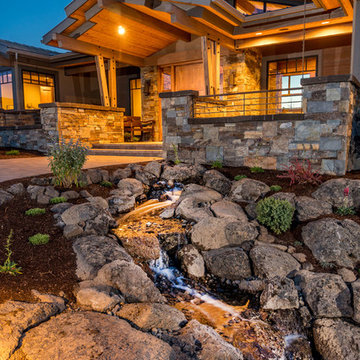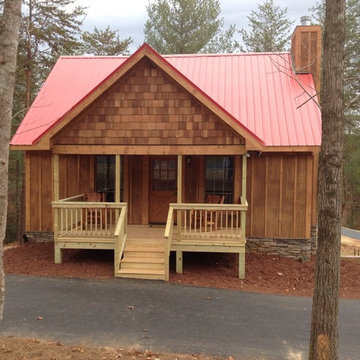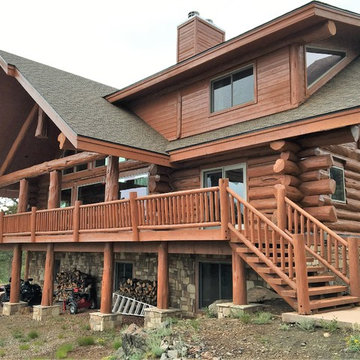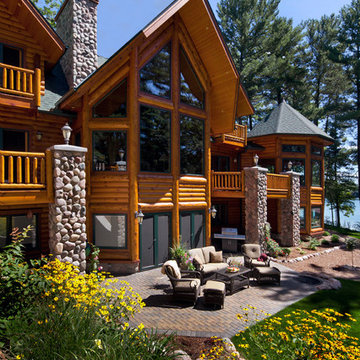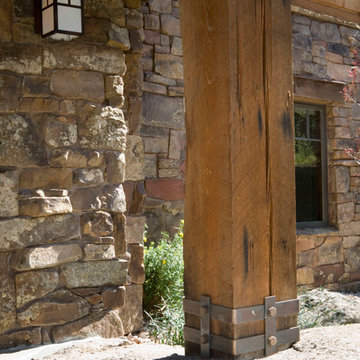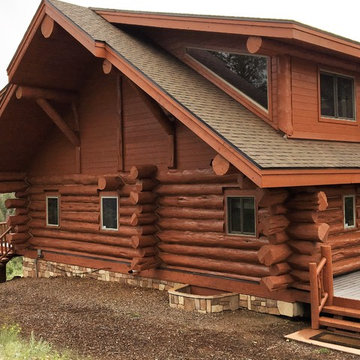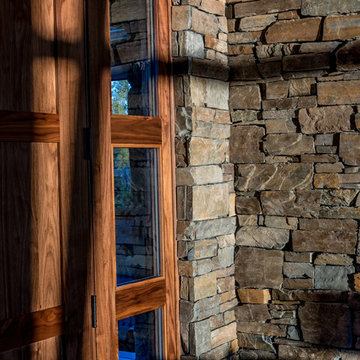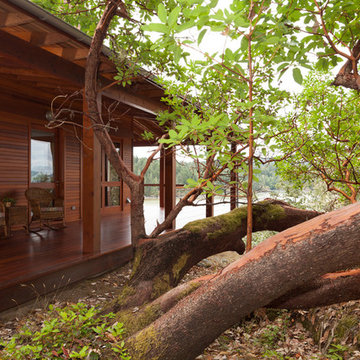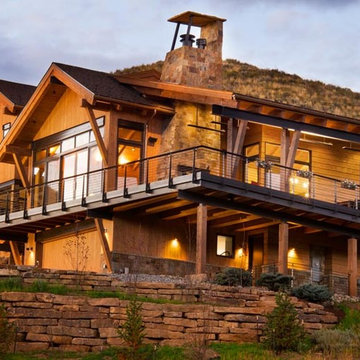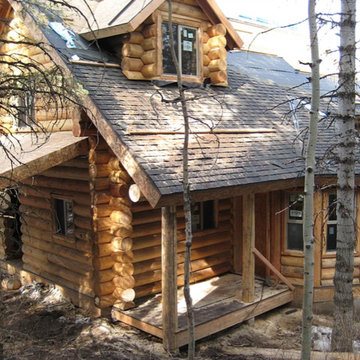ブラウンのラスティックスタイルのスキップフロアの家の写真
絞り込み:
資材コスト
並び替え:今日の人気順
写真 1〜20 枚目(全 34 枚)
1/4
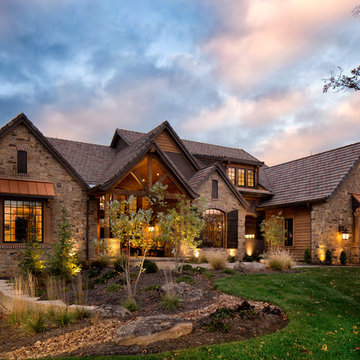
This comfortable, yet gorgeous, family home combines top quality building and technological features with all of the elements a growing family needs. Between the plentiful, made-for-them custom features, and a spacious, open floorplan, this family can relax and enjoy living in their beautiful dream home for years to come.
Photos by Thompson Photography
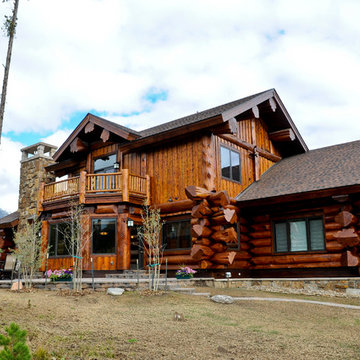
Large diameter Western Red Cedar logs from Pioneer Log Homes of B.C. built by Brian L. Wray in the Colorado Rockies. 4500 square feet of living space with 4 bedrooms, 3.5 baths and large common areas, decks, and outdoor living space make it perfect to enjoy the outdoors then get cozy next to the fireplace and the warmth of the logs.

This shot showcases the custom woodwork performed on the porch post and railing system. Flagstone Pavers adorn the patio below.
*********************************************************************
Buffalo Lumber specializes in Custom Milled, Factory Finished Wood Siding and Paneling. We ONLY do real wood.

This homage to prairie style architecture located at The Rim Golf Club in Payson, Arizona was designed for owner/builder/landscaper Tom Beck.
This home appears literally fastened to the site by way of both careful design as well as a lichen-loving organic material palatte. Forged from a weathering steel roof (aka Cor-Ten), hand-formed cedar beams, laser cut steel fasteners, and a rugged stacked stone veneer base, this home is the ideal northern Arizona getaway.
Expansive covered terraces offer views of the Tom Weiskopf and Jay Morrish designed golf course, the largest stand of Ponderosa Pines in the US, as well as the majestic Mogollon Rim and Stewart Mountains, making this an ideal place to beat the heat of the Valley of the Sun.
Designing a personal dwelling for a builder is always an honor for us. Thanks, Tom, for the opportunity to share your vision.
Project Details | Northern Exposure, The Rim – Payson, AZ
Architect: C.P. Drewett, AIA, NCARB, Drewett Works, Scottsdale, AZ
Builder: Thomas Beck, LTD, Scottsdale, AZ
Photographer: Dino Tonn, Scottsdale, AZ

This home is located in Promontory, Park City, Utah and was featured in the 2016 Park City Area Showcase of Homes. Landscaping by TimberRidge Landscaping. Picture Credit: Lucy Call.
www.cameohomesinc.com
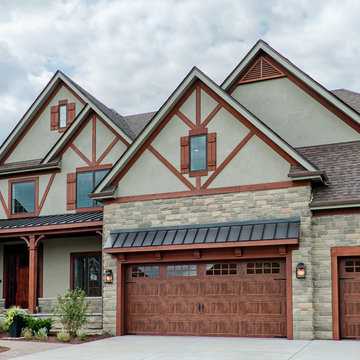
King's Court Builders 2014 Cavalcade of Homes, "Henley" model, showcasing a beautiful rustic exterior.
シカゴにあるラスティックスタイルのおしゃれな家の外観 (漆喰サイディング) の写真
シカゴにあるラスティックスタイルのおしゃれな家の外観 (漆喰サイディング) の写真
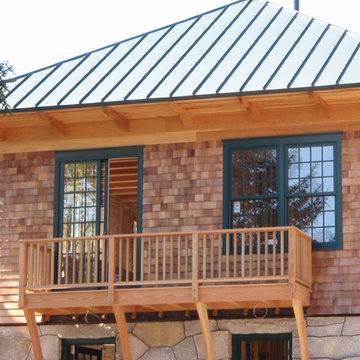
Carpentry work for designer Marc Scott.
Stone work by Freshwater Stone.
ポートランド(メイン)にある中くらいなラスティックスタイルのおしゃれな家の外観の写真
ポートランド(メイン)にある中くらいなラスティックスタイルのおしゃれな家の外観の写真
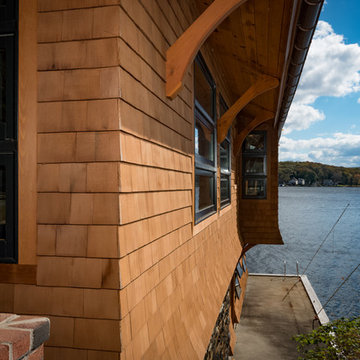
This picture showcases the curvature of the wall. The Western Red Cedar Shingles were a great siding for this unique design.
*********************************************************************
Buffalo Lumber specializes in Custom Milled, Factory Finished Wood Siding and Paneling. We ONLY do real wood.
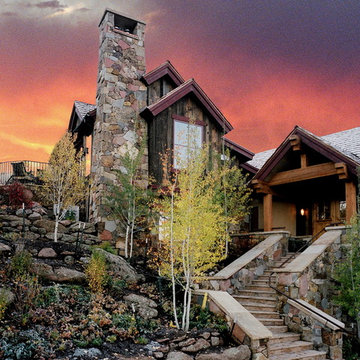
John Clarke Photography, Fort Collins, CO
デンバーにあるラグジュアリーな巨大なラスティックスタイルのおしゃれな家の外観 (混合材サイディング) の写真
デンバーにあるラグジュアリーな巨大なラスティックスタイルのおしゃれな家の外観 (混合材サイディング) の写真
ブラウンのラスティックスタイルのスキップフロアの家の写真
1
