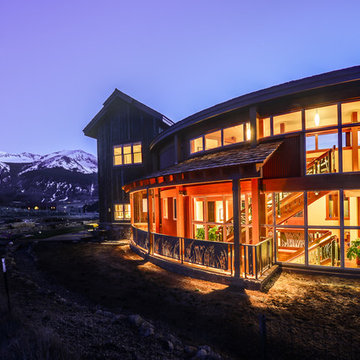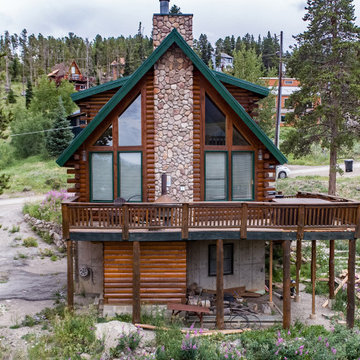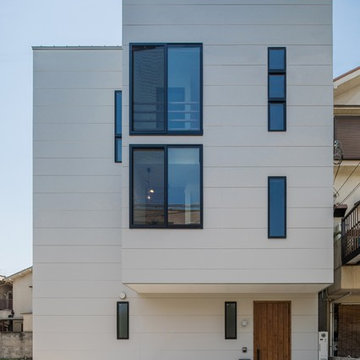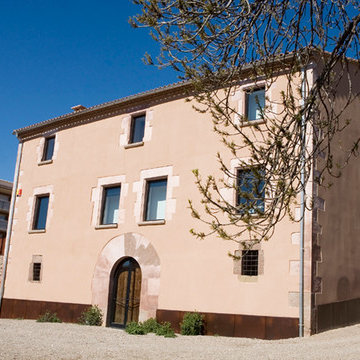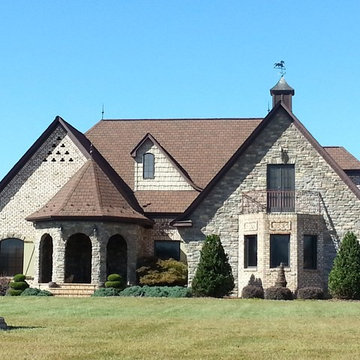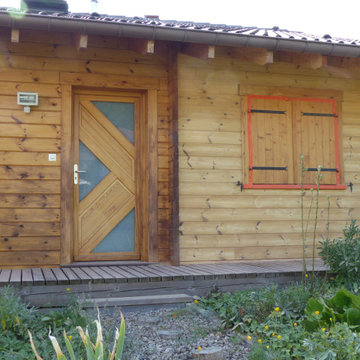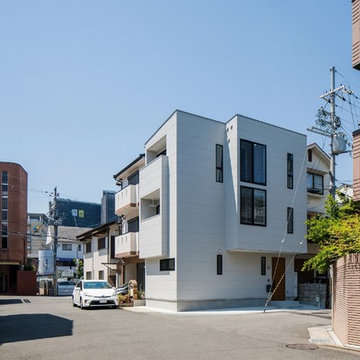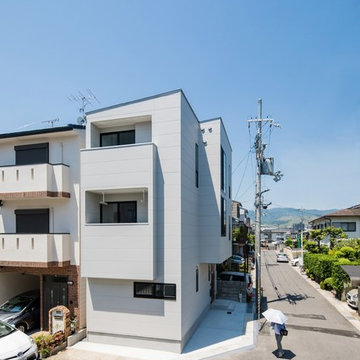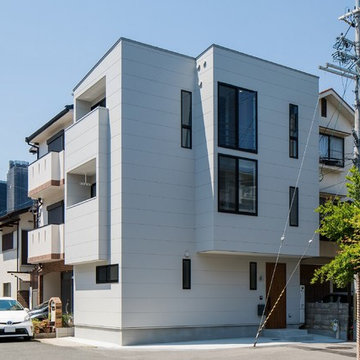低価格のラスティックスタイルの三階建ての家の写真
絞り込み:
資材コスト
並び替え:今日の人気順
写真 1〜19 枚目(全 19 枚)
1/4
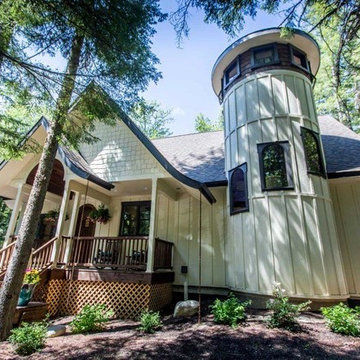
The Fairy Tale Cottage is a small cottage house plan with a loft and screened porches. The exterior has a mix of shake, board and batten, arched gables and porches giving it a true fairy tale cottage look and feel. Inside the home you will find a living room, kitchen and dining room all open to each other creating a living large feeling and allowing you to easily converse with your family and guests. The family room is vaulted with a stone fireplace and access to the covered and screened porch. On the upper level you will find a loft open to below, one bedroom and a bunk room. A spiral staircase leads to a tower room that you can use as an office or dining space with views from above. On the lower level you will find a guest bedroom, recreation room and a theater room. Contact us today to make this fairy tale cottage become your reality.
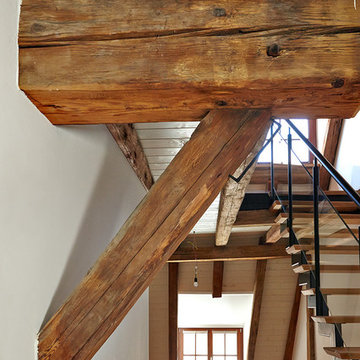
Ein denkmalgeschützter Dachstuhl aus dem 17 Jahrhundert wurde zu exklusiven Wohnungen umgebaut
Fotos Gerda Burian
他の地域にある低価格のラスティックスタイルのおしゃれな家の外観 (アパート・マンション) の写真
他の地域にある低価格のラスティックスタイルのおしゃれな家の外観 (アパート・マンション) の写真
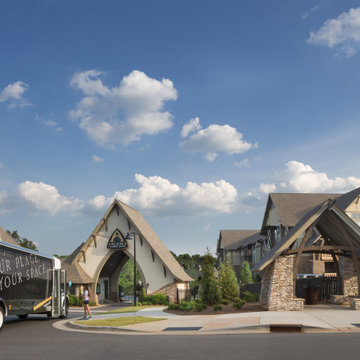
2017 NAHB Best in American Living Awards Gold Award for Student Housing
2016 American Institute of Building Design ARDA American Residential Design Awards GRAND ARDA for Multi-Family of the Year
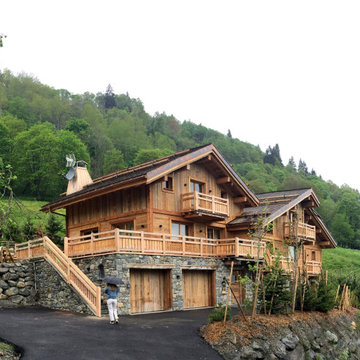
Construction d'un chalet haut de gamme en vue d'une occupation saisonnière par ses propriétaires, leur famille et amis, mais aussi en vue de locations de groupe.
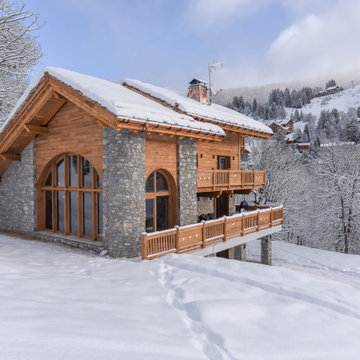
-Réalisation d'un chalet.
Localisation : Méribel
Superficie : 500 m²
Date de réalisation : 2019-2020
Missions :
Mission complète
Faisabilité
Esquisse
Avant projet détaillé
Permis de construire
Dossier de consultation des entreprises
Suivi de travaux
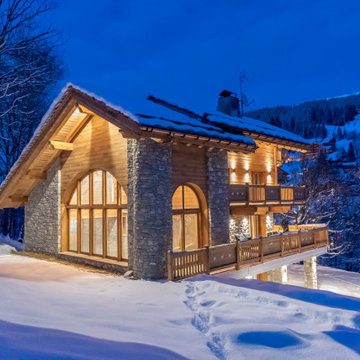
-Réalisation d'un chalet.
Localisation : Méribel
Superficie : 500 m²
Date de réalisation : 2019-2020
Missions :
Mission complète
Faisabilité
Esquisse
Avant projet détaillé
Permis de construire
Dossier de consultation des entreprises
Suivi de travaux
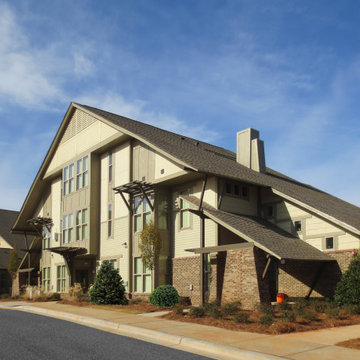
2017 NAHB Best in American Living Awards Gold Award for Student Housing
2016 American Institute of Building Design ARDA American Residential Design Awards GRAND ARDA for Multi-Family of the Year

2017 NAHB Best in American Living Awards Gold Award for Student Housing
2016 American Institute of Building Design ARDA American Residential Design Awards GRAND ARDA for Multi-Family of the Year
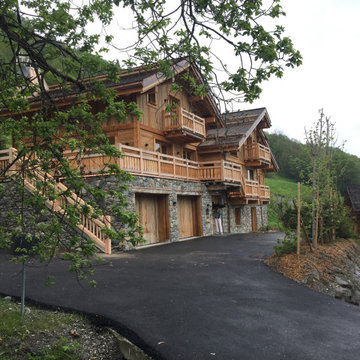
Construction d'un chalet haut de gamme en vue d'une occupation saisonnière par ses propriétaires, leur famille et amis, mais aussi en vue de locations de groupe.
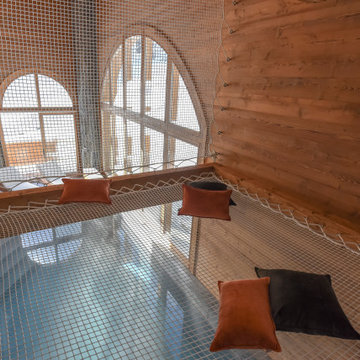
-Réalisation d'un chalet.
Localisation : Méribel
Superficie : 500 m²
Date de réalisation : 2019-2020
Missions :
Mission complète
Faisabilité
Esquisse
Avant projet détaillé
Permis de construire
Dossier de consultation des entreprises
Suivi de travaux
低価格のラスティックスタイルの三階建ての家の写真
1
