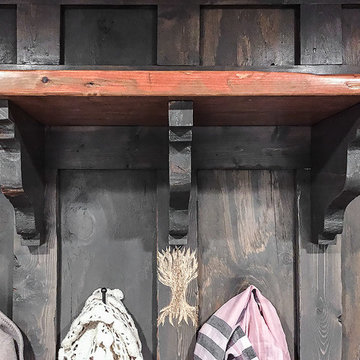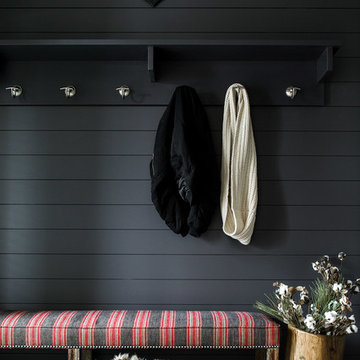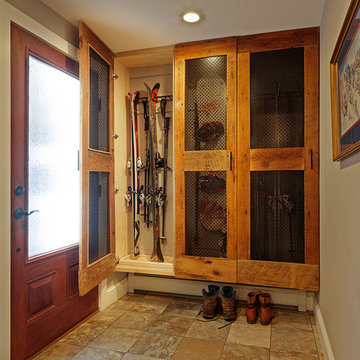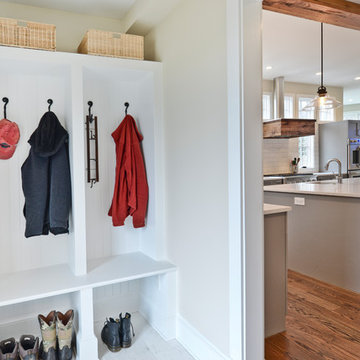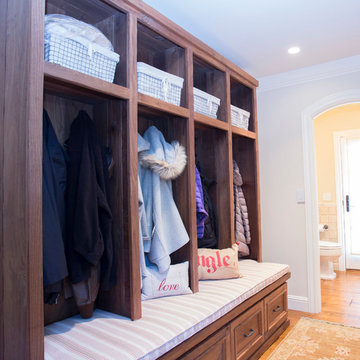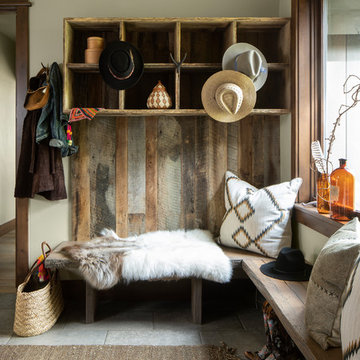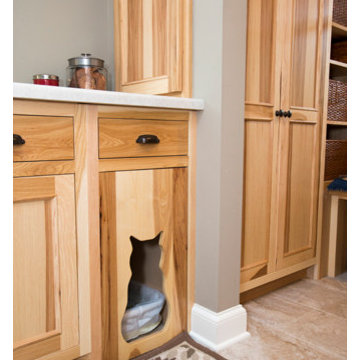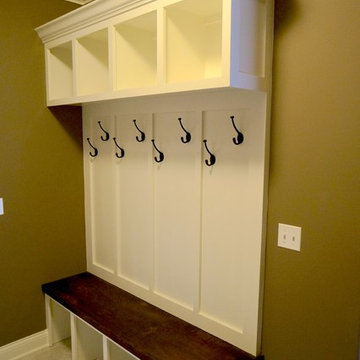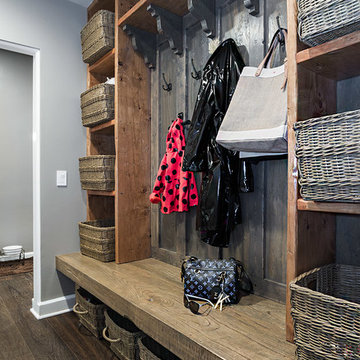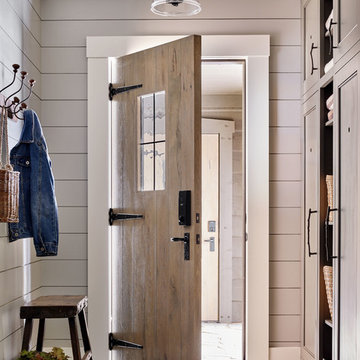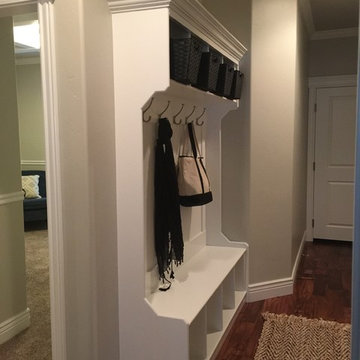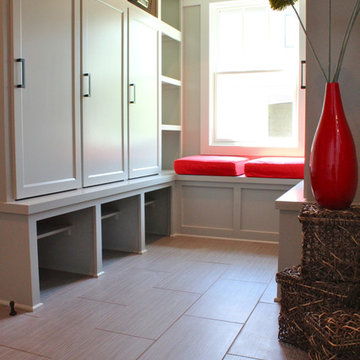ラスティックスタイルのマッドルーム (グレーの壁) の写真
絞り込み:
資材コスト
並び替え:今日の人気順
写真 1〜20 枚目(全 57 枚)
1/4
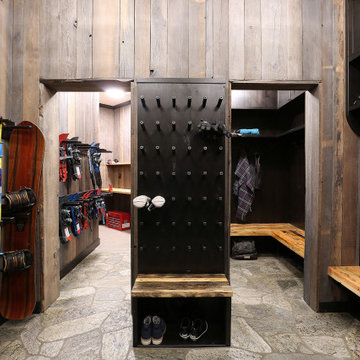
A well designed ski in bootroom with custom millwork.
Wormwood benches, glove dryer, boot dryer, and custom equipment racks make this bootroom beautiful and functional.
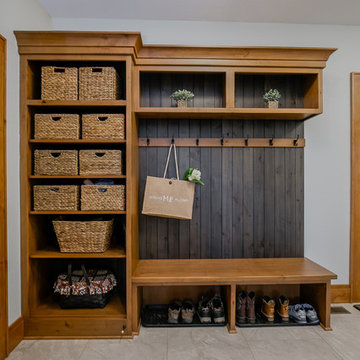
The custom mudroom storage bench provides ample amounts of storage with a gray-stained accent behind the bench seat.
クリーブランドにある広いラスティックスタイルのおしゃれなマッドルーム (グレーの壁、磁器タイルの床、木目調のドア) の写真
クリーブランドにある広いラスティックスタイルのおしゃれなマッドルーム (グレーの壁、磁器タイルの床、木目調のドア) の写真
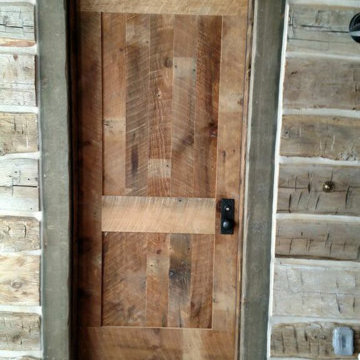
Hand made exterior custom door.
デンバーにある広いラスティックスタイルのおしゃれなマッドルーム (グレーの壁、塗装フローリング、淡色木目調のドア) の写真
デンバーにある広いラスティックスタイルのおしゃれなマッドルーム (グレーの壁、塗装フローリング、淡色木目調のドア) の写真
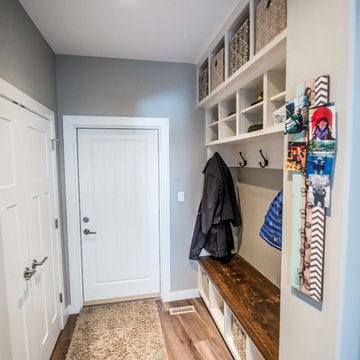
Garage entry with custom benches and lockers.
カルガリーにあるお手頃価格の広いラスティックスタイルのおしゃれなマッドルーム (グレーの壁、クッションフロア、白いドア) の写真
カルガリーにあるお手頃価格の広いラスティックスタイルのおしゃれなマッドルーム (グレーの壁、クッションフロア、白いドア) の写真
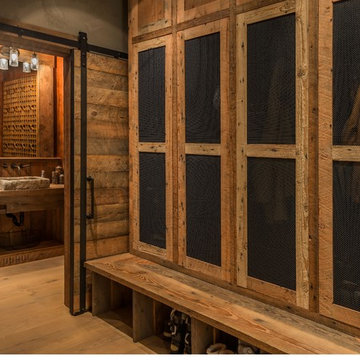
Mudroom entry with custom reclaimed wood and metal mesh equipment lockers. A sliding barn door leads to the powder bath, featuring a custom cast concrete sink.
Photo Credit: Vance Fox
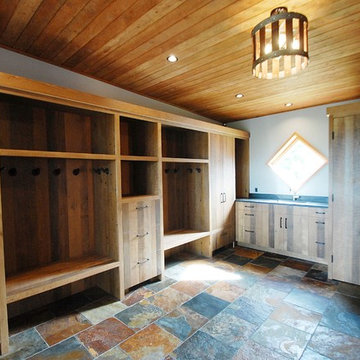
www.gordondixonconstruction.com
バーリントンにあるラグジュアリーな巨大なラスティックスタイルのおしゃれなマッドルーム (グレーの壁、スレートの床、木目調のドア、マルチカラーの床) の写真
バーリントンにあるラグジュアリーな巨大なラスティックスタイルのおしゃれなマッドルーム (グレーの壁、スレートの床、木目調のドア、マルチカラーの床) の写真
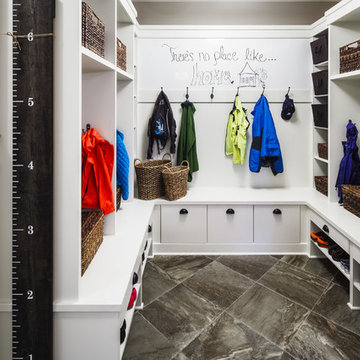
The Musgrove features clean lines and beautiful symmetry. The inviting drive welcomes homeowners and guests to a front entrance flanked by columns and stonework. The main level foyer leads to a spacious sitting area, whose hearth is shared by the open dining room and kitchen. Multiple doorways give access to a sunroom and outdoor living spaces. Also on the main floor is the master suite. Upstairs, there is room for three additional bedrooms and two full baths.
Photographer: Brad Gillette
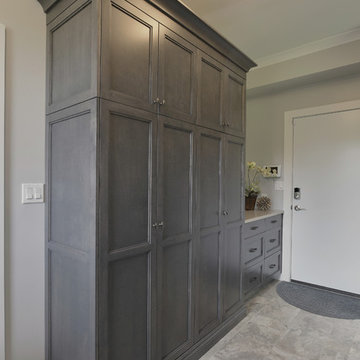
This kitchen renovation involved a complete overhaul of the look and feel of the existing kitchen, and transforming it into a family-friendly kitchen that conformed to the client's aesthetic: modern, rustic and eclectic. The adjacent mudroom, laundry room and powder room were surveyed to see how much flexibility there was to enhance the kitchen layout while improving upon all of the spaces. The homeowners felt strongly about light painted cabinets and let us guide the rest of the design.
This family enters the house mainly through the garage, and enhancing that experience was important to us. We shifted the door to the garage which led to the creation of a rear entrance hall- a perfect place to add cabinetry and counter space to help organize daily clutter. Branching off the hallway is the new mudroom complete with a bench, open and closed storage, and coat hooks; and the laundry room which also features an abundance of storage. The new hallway shifts the circulation toward the rear of the house allowing the new kitchen layout to take advantage of the entire space.
Photo: Peter Krupenye
ラスティックスタイルのマッドルーム (グレーの壁) の写真
1
