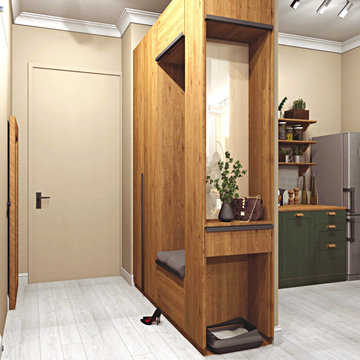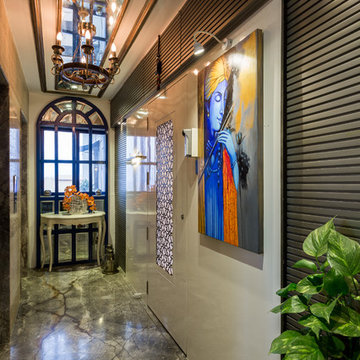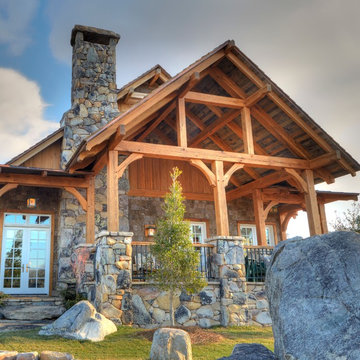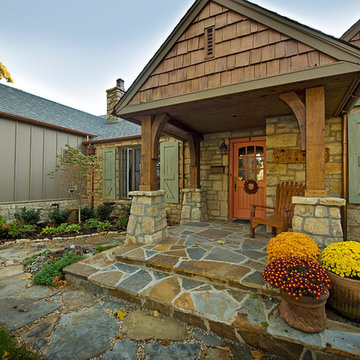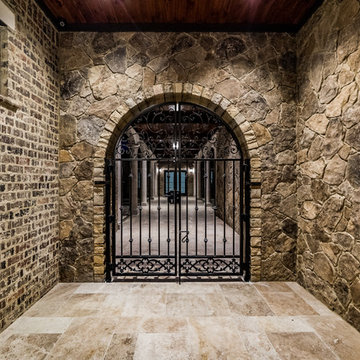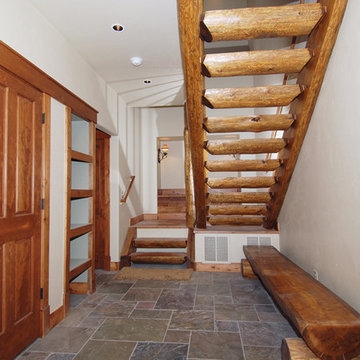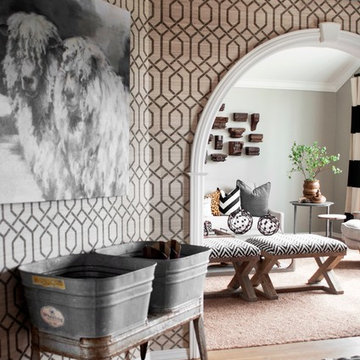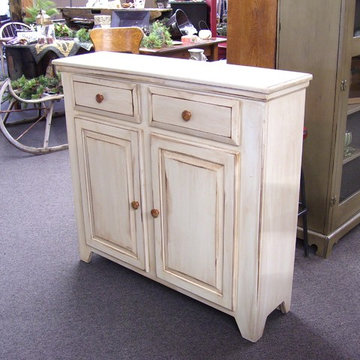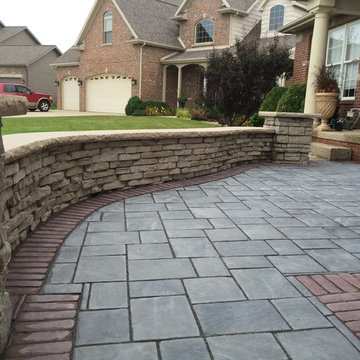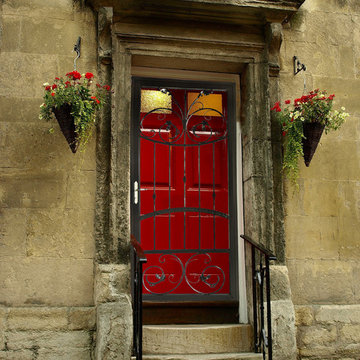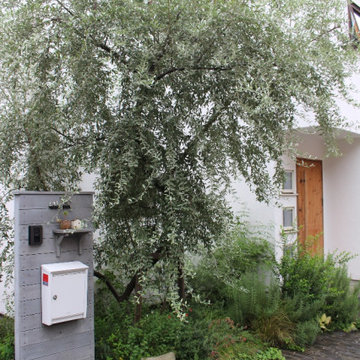ラスティックスタイルの玄関の写真
希望の作業にぴったりな専門家を見つけましょう
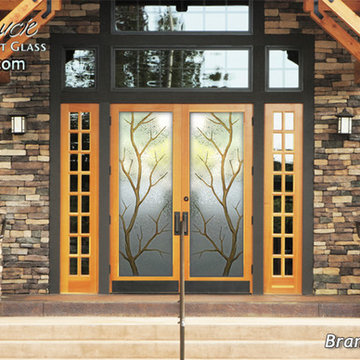
Double Entry Glass Doors could be the focal point of your Home, Business, or Office. This design is a full length 3D Carved and painted with a Gluechip background called, Branch Out I in Color. Choosing double doors brings a grandeur feel to any entry way! Sans Soucie’s years of experience will always execute your vision with both art and function! See our Branch Out design in other effects.
This specific design is carved one segment at a time, cutting deep into the glass, creating a sculpted texture and semi-private look! But Sans Soucie also has the ability to create this same design in multiple ways based on your specific needs and life style! Privacy levels, cost, wood selections, and more, are all details that can change the overall look without sacrificing the integrity of the actual design! It’s called Same Design, Done Different!
Whether it’s a cabin in the woods that needs a gorgeous update or modern condo looking for warmth, this design is stunning! Sans Soucie’s Door Designer allows you to create your Double Entry Glass Doors from beginning to end and right in the comfort of your own home! Get Started today and discover all the possibilities!
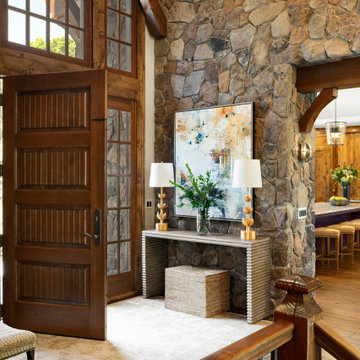
Front Entry with natural stone walls
ミネアポリスにある広いラスティックスタイルのおしゃれな玄関ロビー (無垢フローリング、濃色木目調のドア、茶色い床、表し梁) の写真
ミネアポリスにある広いラスティックスタイルのおしゃれな玄関ロビー (無垢フローリング、濃色木目調のドア、茶色い床、表し梁) の写真
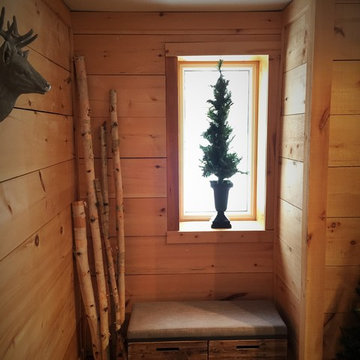
Foyer - Making the entry warm and inviting, utilizing 2x10 pine for the wall treatment and adding some exterior features such as birch trees, faux pine trees and a plaster deer head to welcome the home owner and their guests.
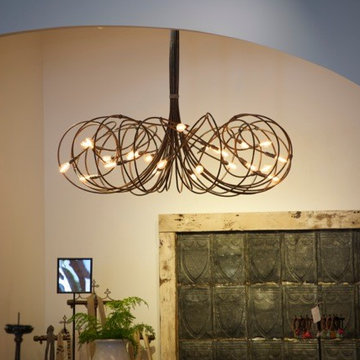
Dark patina chandelier by lightsculptures. Approximately 48" in Diameter x 32" depth. Other sizes and finishes available. Visit tjferrie.com for more chandeliers.
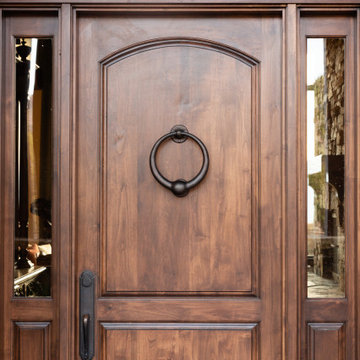
A charming welcome to the entrance of this rustic, mountain home.
ソルトレイクシティにあるラスティックスタイルのおしゃれな玄関の写真
ソルトレイクシティにあるラスティックスタイルのおしゃれな玄関の写真
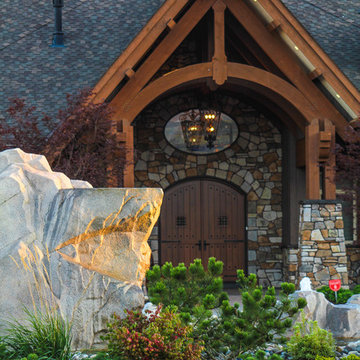
PC: John Kinneman /
Design: Trish Becher /
Builders: Algra Bros
バンクーバーにあるラグジュアリーなラスティックスタイルのおしゃれな玄関の写真
バンクーバーにあるラグジュアリーなラスティックスタイルのおしゃれな玄関の写真
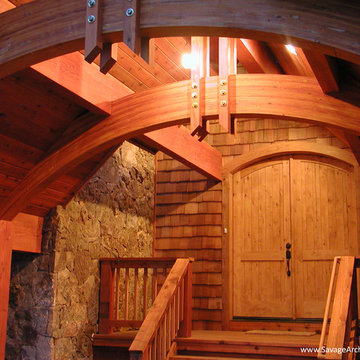
* Summit County Architect,Mountain Home Design,Colorado Architecture,High Alpine,Architecture,Residential Architect Summit County,Commercial Architect Summit County,Custom Home Design,Sustainable Architecture,LEED Certified Design,Mountain Retreat Architecture,Summit County Building Design,High Country Architect,Cabin Design Summit County,Ski Resort Architecture,Contemporary Mountain Homes,Rustic Cabin Design,Summit County Building Permits,Architectural Drafting,Interior Design Summit County,Site Planning Summit County,Mountain Modern Architecture,Log Cabin Design,Home Renovation Summit County,Architectural Services,Luxury Home Design Summit County,Architectural Firms in Colorado,Sustainable Building Practices,Eco-Friendly Architecture,Modern Mountain Retreats,Historic Preservation Summit County
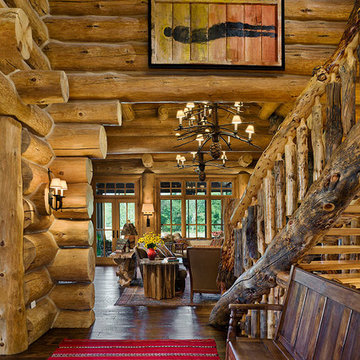
Roger Wade, photographer
シカゴにあるラグジュアリーな巨大なラスティックスタイルのおしゃれな玄関ロビー (茶色い壁、濃色無垢フローリング、木目調のドア) の写真
シカゴにあるラグジュアリーな巨大なラスティックスタイルのおしゃれな玄関ロビー (茶色い壁、濃色無垢フローリング、木目調のドア) の写真
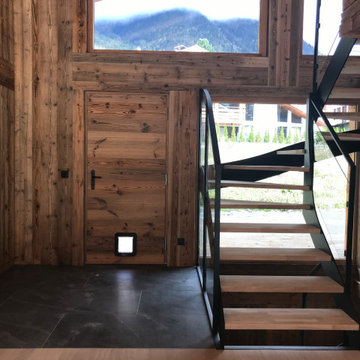
Hall d'entrée avec porte habillée en vieux bois brûlé soleil. Escalier en métal et chêne sur mesure. Bardage en vieux bois brulé soleil et sol en pierre noire. Placard d'entrée invisible en vieux bois brûlé soleil.
ラスティックスタイルの玄関の写真
140
