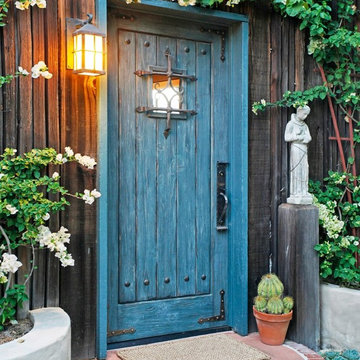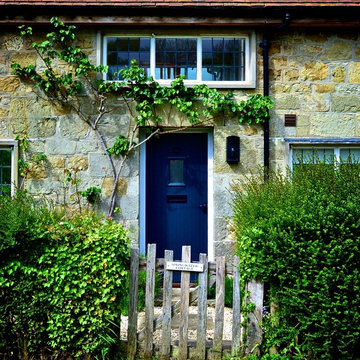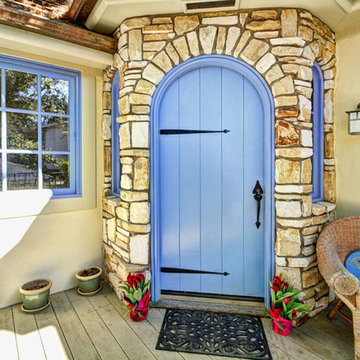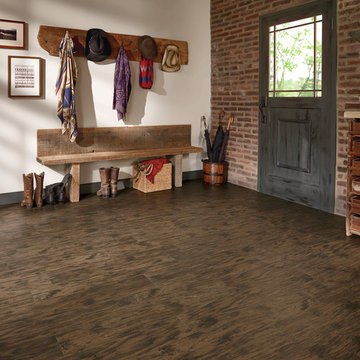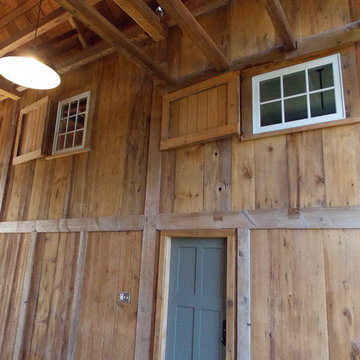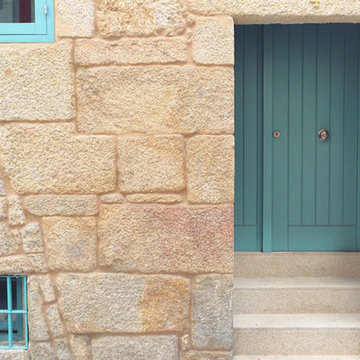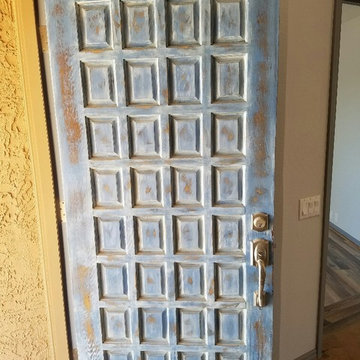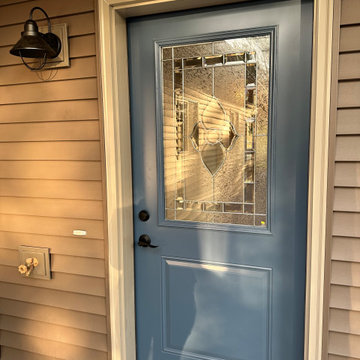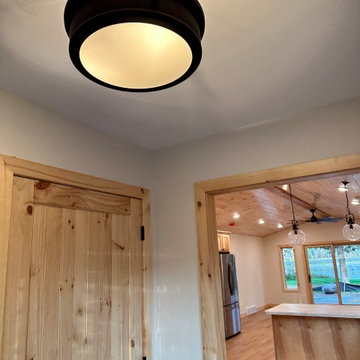片開きドアラスティックスタイルの玄関 (青いドア) の写真
絞り込み:
資材コスト
並び替え:今日の人気順
写真 1〜20 枚目(全 21 枚)
1/4

A ground floor mudroom features a center island bench with lots storage drawers underneath. This bench is a perfect place to sit and lace up hiking boots, get ready for snowshoeing, or just hanging out before a swim. Surrounding the mudroom are more window seats and floor-to-ceiling storage cabinets made in rustic knotty pine architectural millwork. Down the hall, are two changing rooms with separate water closets and in a few more steps, the room opens up to a kitchenette with a large sink. A nearby laundry area is conveniently located to handle wet towels and beachwear. Woodmeister Master Builders made all the custom cabinetry and performed the general contracting. Marcia D. Summers was the interior designer. Greg Premru Photography

The complementary colors of a natural stone wall, bluestone caps and a bluestone pathway with welcoming sitting area give this home a unique look.
ニューヨークにある中くらいなラスティックスタイルのおしゃれな玄関 (青いドア、グレーの壁、スレートの床) の写真
ニューヨークにある中くらいなラスティックスタイルのおしゃれな玄関 (青いドア、グレーの壁、スレートの床) の写真
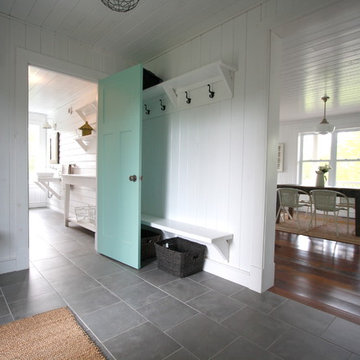
open concept entry to bathroom and kitchen, painted wood walls and ceiling , wide plank flooring and custom harvest table
design by Mark Rickerd
picture by Anastasia McDonald
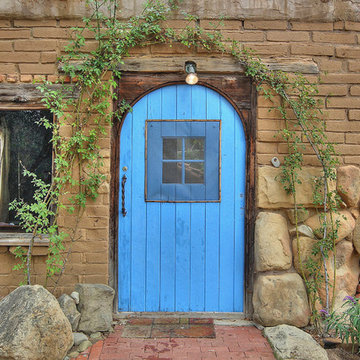
realestate.kristinrenee.com/
サンタバーバラにあるラスティックスタイルのおしゃれな玄関 (青いドア) の写真
サンタバーバラにあるラスティックスタイルのおしゃれな玄関 (青いドア) の写真
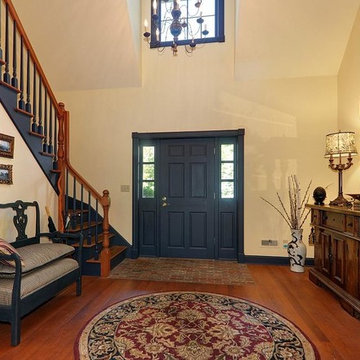
Photo By: Bill Alexander
ミルウォーキーにあるお手頃価格の中くらいなラスティックスタイルのおしゃれな玄関ロビー (黄色い壁、無垢フローリング、青いドア) の写真
ミルウォーキーにあるお手頃価格の中くらいなラスティックスタイルのおしゃれな玄関ロビー (黄色い壁、無垢フローリング、青いドア) の写真
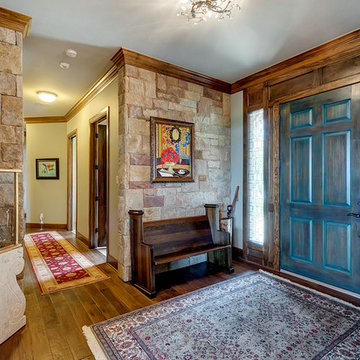
Imagery Intelligence, LLC
ダラスにある中くらいなラスティックスタイルのおしゃれな玄関ロビー (ベージュの壁、濃色無垢フローリング、青いドア、茶色い床) の写真
ダラスにある中くらいなラスティックスタイルのおしゃれな玄関ロビー (ベージュの壁、濃色無垢フローリング、青いドア、茶色い床) の写真
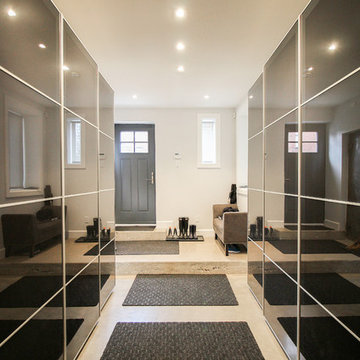
Catherine Condoroussis & Jodi Ostrzega Design
Leah Lapalme Photography
モントリオールにある中くらいなラスティックスタイルのおしゃれなマッドルーム (白い壁、セラミックタイルの床、青いドア、ベージュの床) の写真
モントリオールにある中くらいなラスティックスタイルのおしゃれなマッドルーム (白い壁、セラミックタイルの床、青いドア、ベージュの床) の写真
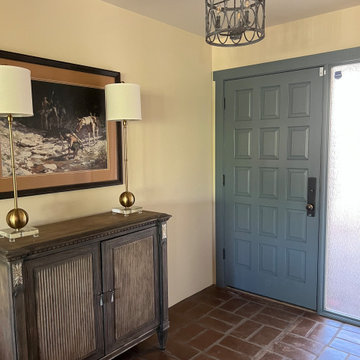
This home was in need of a refresh. Bella Designs lightened up the wall paint colors and changed the turquoise blue door to a dusty blue. The semi-flush chandelier replaced the outdated one.
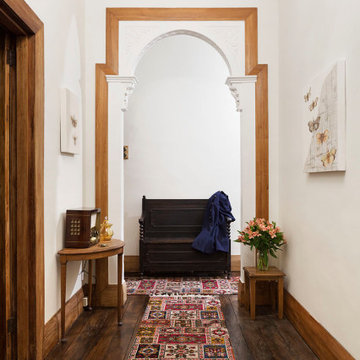
Entry hall to the many saces within
オークランドにあるラスティックスタイルのおしゃれな玄関ホール (白い壁、濃色無垢フローリング、青いドア、茶色い床) の写真
オークランドにあるラスティックスタイルのおしゃれな玄関ホール (白い壁、濃色無垢フローリング、青いドア、茶色い床) の写真
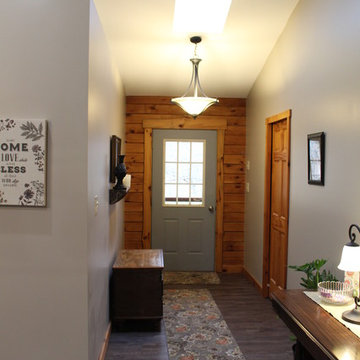
Kristi Hurst
他の地域にある中くらいなラスティックスタイルのおしゃれな玄関ホール (グレーの壁、濃色無垢フローリング、青いドア、茶色い床) の写真
他の地域にある中くらいなラスティックスタイルのおしゃれな玄関ホール (グレーの壁、濃色無垢フローリング、青いドア、茶色い床) の写真
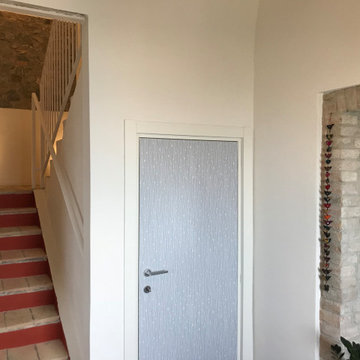
L'edificio si trova nella fascia pre collinare Parmense, in una piccola frazione caratterizzata da manufatti in sasso rurali e residenziali.
La Ristrutturazione realizzata si è mossa su un filo sottile tra conservazione e reinterpretazione degli spazi, in continua ricerca dell'equilibrio tra le due forze.
Da un lato si narra la storia di questa porzione di rustico avente 150 anni, con i suoi solai lignei, le scale originali in cotto, le possenti mura in sasso di cui se ne mostrano porzioni.
Dall'altro si dichiara il proprio intervento, con un segno attuale e deciso;
Pavimento in listoni di rovere, inserti di colori intensi e profondi nel tinteggio, così come nuovi elementi strutturali in ferro, completano il focolare domestico con toni caldi e materici.
片開きドアラスティックスタイルの玄関 (青いドア) の写真
1
