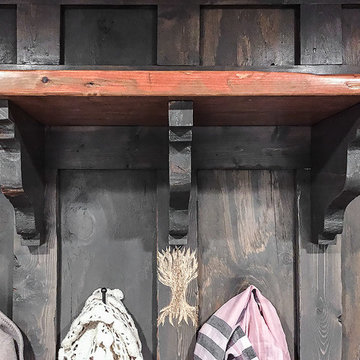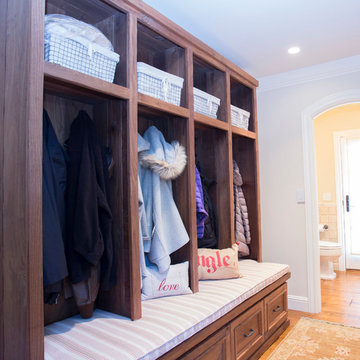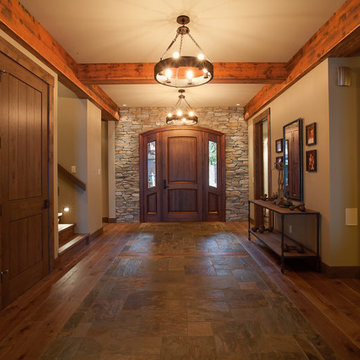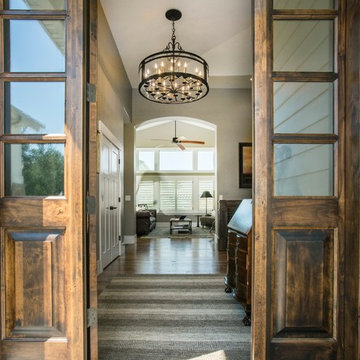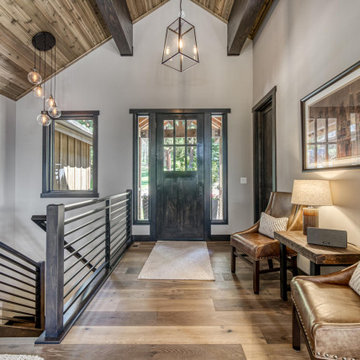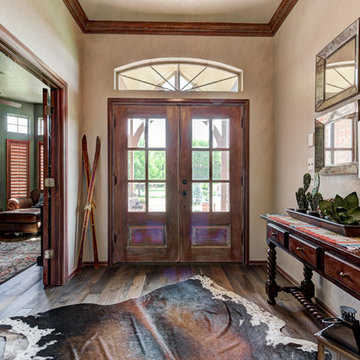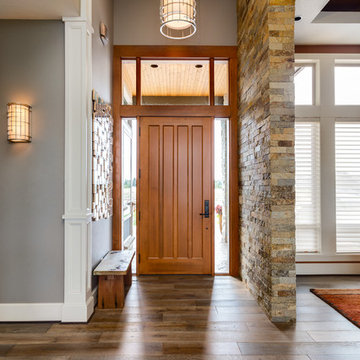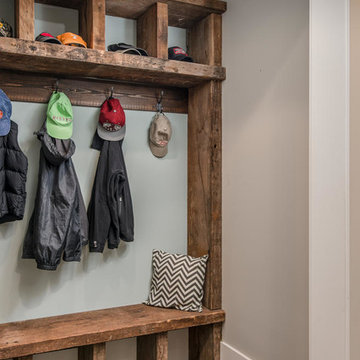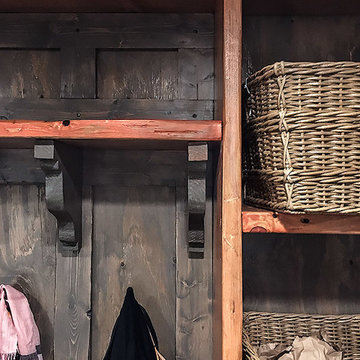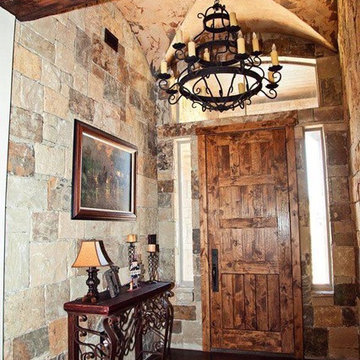ラスティックスタイルの玄関 (茶色い床、グレーの壁) の写真
絞り込み:
資材コスト
並び替え:今日の人気順
写真 1〜20 枚目(全 84 枚)
1/4

Completely renovated foyer entryway ceiling created and assembled by the team at Mark Templeton Designs, LLC using over 100 year old reclaimed wood sourced in the southeast. Light custom installed using custom reclaimed wood hardware connections. Photo by Styling Spaces Home Re-design.
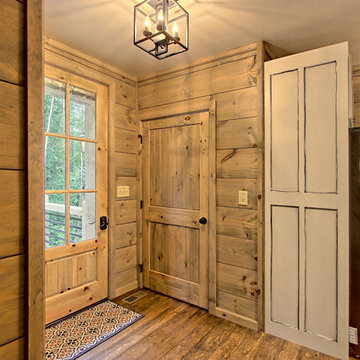
kurtis miller photography, kmpics.com
cozy entry into charming rustic cottage
他の地域にある小さなラスティックスタイルのおしゃれな玄関ロビー (グレーの壁、塗装フローリング、グレーのドア、茶色い床) の写真
他の地域にある小さなラスティックスタイルのおしゃれな玄関ロビー (グレーの壁、塗装フローリング、グレーのドア、茶色い床) の写真
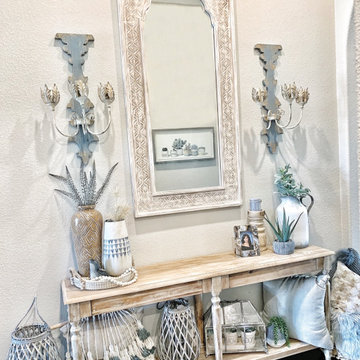
Coastal Farmhouse Entryway Table with Bohemian Style Decor and Rustic Sconces
ダラスにあるお手頃価格の中くらいなラスティックスタイルのおしゃれな玄関ホール (グレーの壁、濃色無垢フローリング、茶色い床) の写真
ダラスにあるお手頃価格の中くらいなラスティックスタイルのおしゃれな玄関ホール (グレーの壁、濃色無垢フローリング、茶色い床) の写真
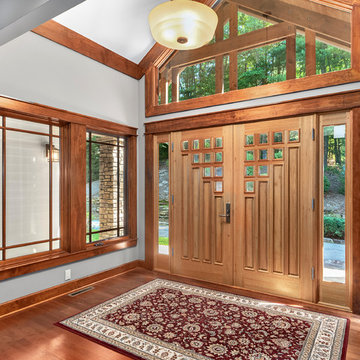
Marilyn Kay
他の地域にある中くらいなラスティックスタイルのおしゃれな玄関ロビー (グレーの壁、無垢フローリング、淡色木目調のドア、茶色い床) の写真
他の地域にある中くらいなラスティックスタイルのおしゃれな玄関ロビー (グレーの壁、無垢フローリング、淡色木目調のドア、茶色い床) の写真

Mountain Peek is a custom residence located within the Yellowstone Club in Big Sky, Montana. The layout of the home was heavily influenced by the site. Instead of building up vertically the floor plan reaches out horizontally with slight elevations between different spaces. This allowed for beautiful views from every space and also gave us the ability to play with roof heights for each individual space. Natural stone and rustic wood are accented by steal beams and metal work throughout the home.
(photos by Whitney Kamman)
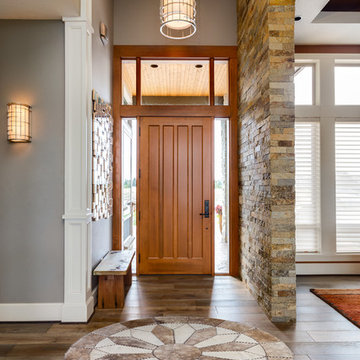
Family run AYDIN Hides is the Leading Provider of the Finest Luxury Cowhide and Cowhide Patchwork Rugs, Sheepskins and Goatskins ethically and humanely sourced in Europe and 100% with respect to nature and bio diversity. Each piece is handcrafted and hand-stitched in small production batches to offer uncompromised Premium Quality and Authenticity.
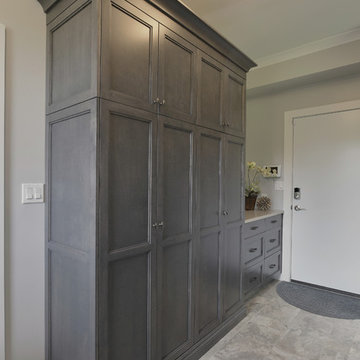
This kitchen renovation involved a complete overhaul of the look and feel of the existing kitchen, and transforming it into a family-friendly kitchen that conformed to the client's aesthetic: modern, rustic and eclectic. The adjacent mudroom, laundry room and powder room were surveyed to see how much flexibility there was to enhance the kitchen layout while improving upon all of the spaces. The homeowners felt strongly about light painted cabinets and let us guide the rest of the design.
This family enters the house mainly through the garage, and enhancing that experience was important to us. We shifted the door to the garage which led to the creation of a rear entrance hall- a perfect place to add cabinetry and counter space to help organize daily clutter. Branching off the hallway is the new mudroom complete with a bench, open and closed storage, and coat hooks; and the laundry room which also features an abundance of storage. The new hallway shifts the circulation toward the rear of the house allowing the new kitchen layout to take advantage of the entire space.
Photo: Peter Krupenye
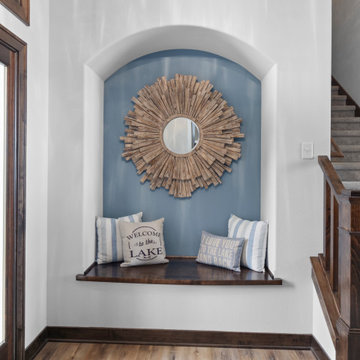
This lakeside retreat has been in the family for generations & is lovingly referred to as "the magnet" because it pulls friends and family together. When rebuilding on their family's land, our priority was to create the same feeling for generations to come.
This new build project included all interior & exterior architectural design features including lighting, flooring, tile, countertop, cabinet, appliance, hardware & plumbing fixture selections. My client opted in for an all inclusive design experience including space planning, furniture & decor specifications to create a move in ready retreat for their family to enjoy for years & years to come.
It was an honor designing this family's dream house & will leave you wanting a little slice of waterfront paradise of your own!
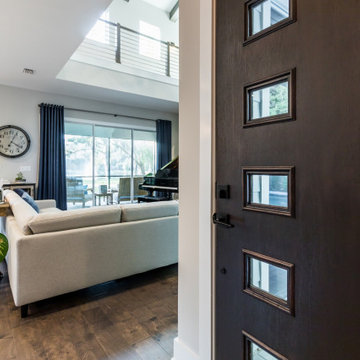
DreamDesign®25, Springmoor House, is a modern rustic farmhouse and courtyard-style home. A semi-detached guest suite (which can also be used as a studio, office, pool house or other function) with separate entrance is the front of the house adjacent to a gated entry. In the courtyard, a pool and spa create a private retreat. The main house is approximately 2500 SF and includes four bedrooms and 2 1/2 baths. The design centerpiece is the two-story great room with asymmetrical stone fireplace and wrap-around staircase and balcony. A modern open-concept kitchen with large island and Thermador appliances is open to both great and dining rooms. The first-floor master suite is serene and modern with vaulted ceilings, floating vanity and open shower.
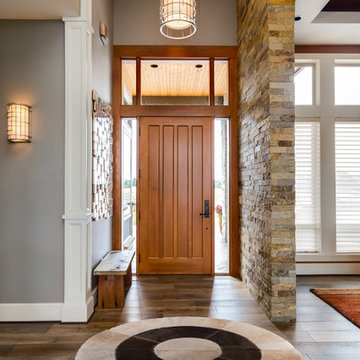
Family run AYDIN Hides is the Leading Provider of the Finest Luxury Cowhide and Cowhide Patchwork Rugs, Sheepskins and Goatskins ethically and humanely sourced in Europe and 100% with respect to nature and bio diversity. Each piece is handcrafted and hand-stitched in small production batches to offer uncompromised Premium Quality and Authenticity.
ラスティックスタイルの玄関 (茶色い床、グレーの壁) の写真
1
