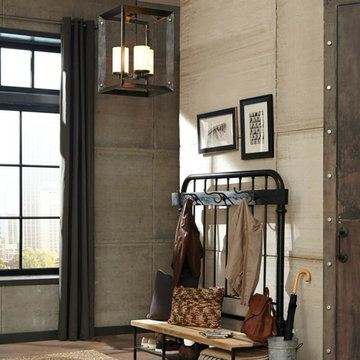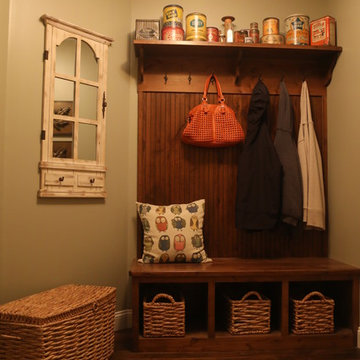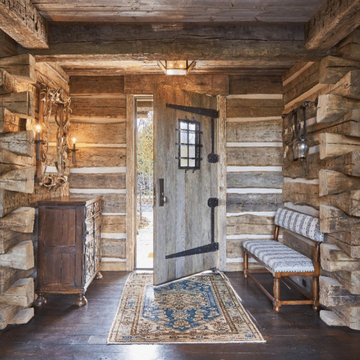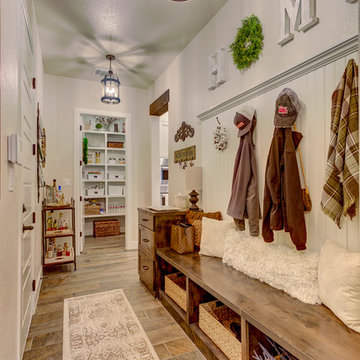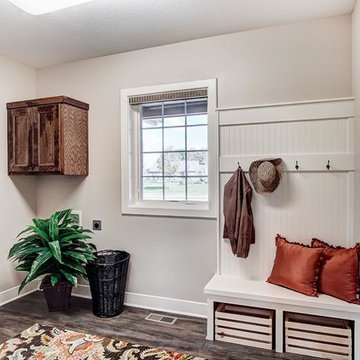ラスティックスタイルの玄関 (茶色い床、ピンクの床、ベージュの壁) の写真

by enclosing a covered porch, an elegant mudroom was created that connects the garage to the existing laundry area. The existing home was a log kit home. The logs were sandblasted and stained to look more current. The log wall used to be the outside wall of the home.
WoodStone Inc, General Contractor
Home Interiors, Cortney McDougal, Interior Design
Draper White Photography

Double front glass entry door with 24" tall transoms adjacent to stairs to lower level. The stairway has box wood newel posts and contemporary handrail with iron balusters. A full arched niche painted in a teal accent color welcomes at the foyer.
(Ryan Hainey)
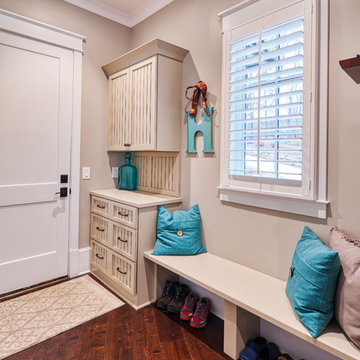
This house features an open concept floor plan, with expansive windows that truly capture the 180-degree lake views. The classic design elements, such as white cabinets, neutral paint colors, and natural wood tones, help make this house feel bright and welcoming year round.

Custom front entryway of home with pavers, rustic wood, shutters, garden boxes and pavers.
サンルイスオビスポにあるお手頃価格の中くらいなラスティックスタイルのおしゃれな玄関ドア (ベージュの壁、濃色無垢フローリング、赤いドア、茶色い床、表し梁) の写真
サンルイスオビスポにあるお手頃価格の中くらいなラスティックスタイルのおしゃれな玄関ドア (ベージュの壁、濃色無垢フローリング、赤いドア、茶色い床、表し梁) の写真
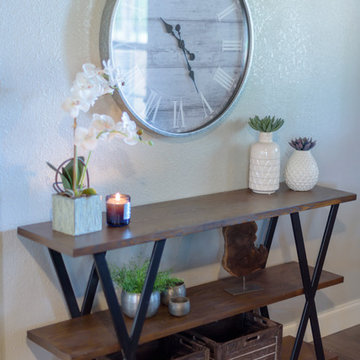
Jennifer Egoavil Design
All photos © Mike Healey Photography
ダラスにある低価格の小さなラスティックスタイルのおしゃれな玄関ロビー (ベージュの壁、濃色無垢フローリング、濃色木目調のドア、茶色い床) の写真
ダラスにある低価格の小さなラスティックスタイルのおしゃれな玄関ロビー (ベージュの壁、濃色無垢フローリング、濃色木目調のドア、茶色い床) の写真
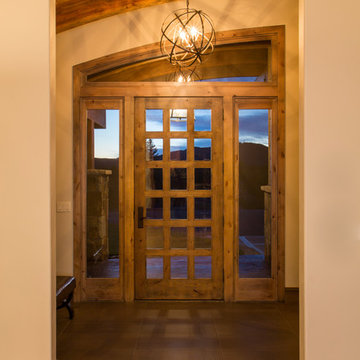
Mountain Contemporary, Steamboat Springs
Colorado
Photo Credit: Tim Murphy of timmurphyphotography.com
デンバーにあるお手頃価格の中くらいなラスティックスタイルのおしゃれな玄関ラウンジ (ベージュの壁、濃色無垢フローリング、濃色木目調のドア、茶色い床) の写真
デンバーにあるお手頃価格の中くらいなラスティックスタイルのおしゃれな玄関ラウンジ (ベージュの壁、濃色無垢フローリング、濃色木目調のドア、茶色い床) の写真
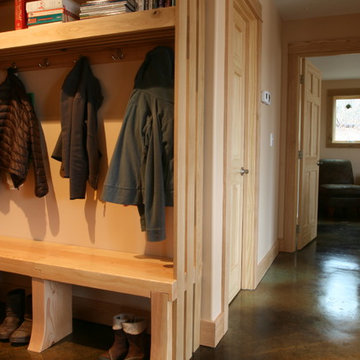
Coat-rack of site harvested white oak. Bench from rafter beam cutoffs. Stained concrete floors. Better ventilation and view lines with operable windows opposite interior doors.
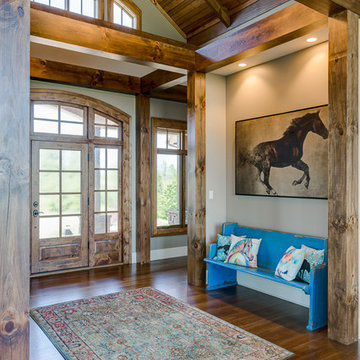
Kevin Meechan
Imagine waking up to beautiful long-range mountain views every morning from your bed. This prominent Craftsman Luxury Home definitely has the WOW Factor. Large Dormers, Gabled Roofs and Timber Detailing provide a Dramatic Entry to this gorgeous Ridge Top home. The massive Great Room with Vaulted Ceilings and expansive Arched Windows provide a birds-eye view of rolling horse pastures. The large Granite Kitchen Island is every Chefs dream. The Master Bath Garden Tub, Walk-in Shower with double sink Vanity provides tranquility. The beautifully stained-interior floors, trim, crown-molding and timber beams are all hand-crafted by our team of Master Carpenters. Perfect for every outdoor lover, this home features a spacious screened-in deck, two covered decks and a hot tub deck.
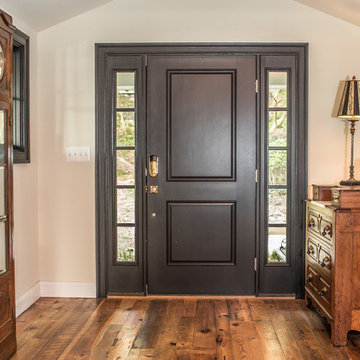
Welcome! These black-framed front door and windows pair perfectly with hardwood floors and accent furniture in this beautiful entryway.
Remodeled by TailorCraft custom home builders in Maryland
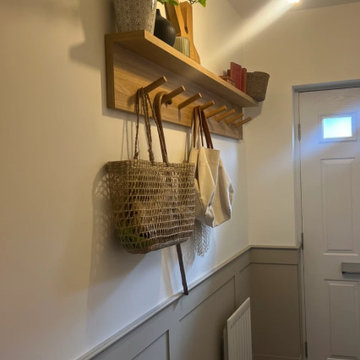
Entrance hallway which was plain white. We injected some warmth adding in the soft panelling and had a hand made custom built shelf with pegs made especially for the clients space. Please note: We are awaiting light fixture.

Crown Point Builders, Inc. | Décor by Pottery Barn at Evergreen Walk | Photography by Wicked Awesome 3D | Bathroom and Kitchen Design by Amy Michaud, Brownstone Designs

The welcoming entry with the stone surrounding the large arched wood entry door, the repetitive arched trusses and warm plaster walls beckons you into the home. The antique carpets on the floor add warmth and the help to define the space.
Interior Design: Lynne Barton Bier
Architect: David Hueter
Paige Hayes - photography
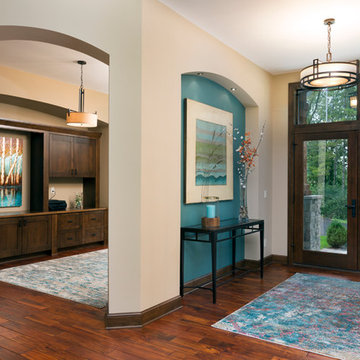
Double front glass entry door with 24" tall transoms adjacent to stairs to lower level. The stairway has box wood newel posts and contemporary handrail with iron balusters. A full arched niche welcomes at the foyer with an arched doorway to the office with built in desk and flat panel cabinetry. (Ryan Hainey)
(Ryan Hainey)
ラスティックスタイルの玄関 (茶色い床、ピンクの床、ベージュの壁) の写真
1

