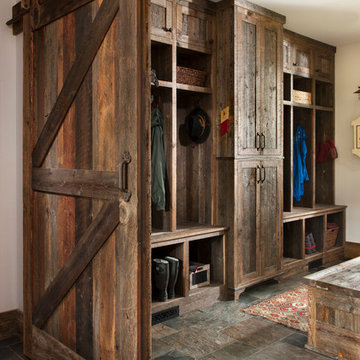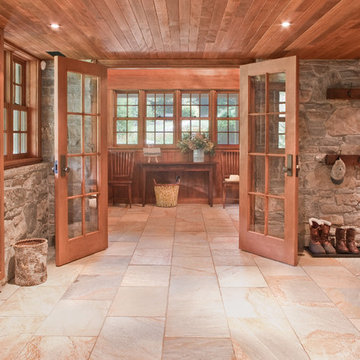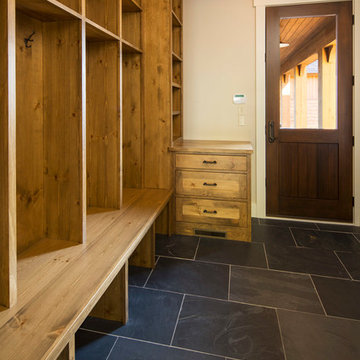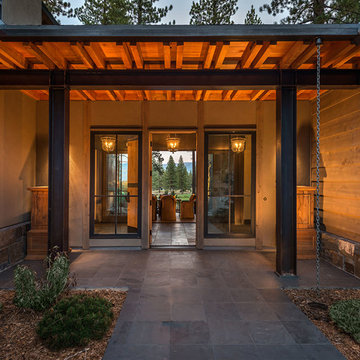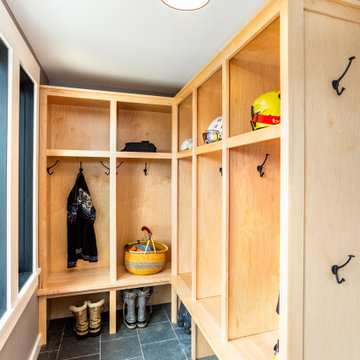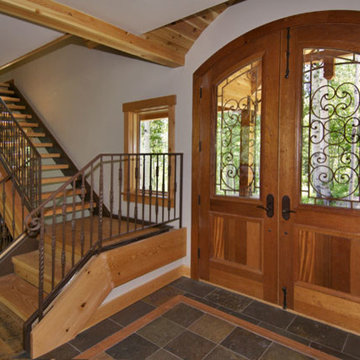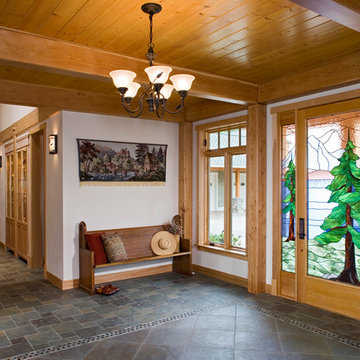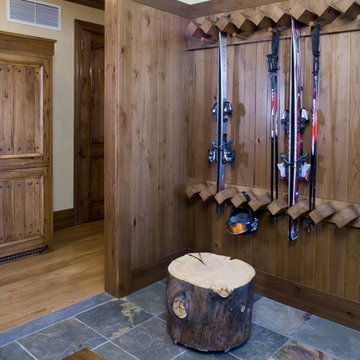ラスティックスタイルの玄関 (塗装フローリング、スレートの床) の写真
絞り込み:
資材コスト
並び替え:今日の人気順
写真 1〜20 枚目(全 376 枚)
1/4
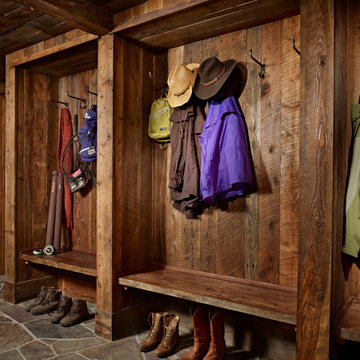
MillerRoodell Architects // Benjamin Benschneider Photography
他の地域にある広いラスティックスタイルのおしゃれなマッドルーム (スレートの床) の写真
他の地域にある広いラスティックスタイルのおしゃれなマッドルーム (スレートの床) の写真

Embracing the notion of commissioning artists and hiring a General Contractor in a single stroke, the new owners of this Grove Park condo hired WSM Craft to create a space to showcase their collection of contemporary folk art. The entire home is trimmed in repurposed wood from the WNC Livestock Market, which continues to become headboards, custom cabinetry, mosaic wall installations, and the mantle for the massive stone fireplace. The sliding barn door is outfitted with hand forged ironwork, and faux finish painting adorns walls, doors, and cabinetry and furnishings, creating a seamless unity between the built space and the décor.
Michael Oppenheim Photography

David Ramsey
シャーロットにある高級な巨大なラスティックスタイルのおしゃれな玄関ドア (グレーの壁、スレートの床、濃色木目調のドア、ベージュの床) の写真
シャーロットにある高級な巨大なラスティックスタイルのおしゃれな玄関ドア (グレーの壁、スレートの床、濃色木目調のドア、ベージュの床) の写真
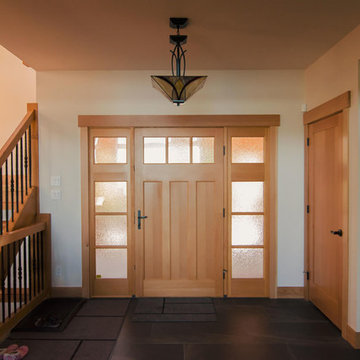
Front door and closet area
バンクーバーにある広いラスティックスタイルのおしゃれな玄関ドア (マルチカラーの壁、スレートの床、木目調のドア、グレーの床) の写真
バンクーバーにある広いラスティックスタイルのおしゃれな玄関ドア (マルチカラーの壁、スレートの床、木目調のドア、グレーの床) の写真
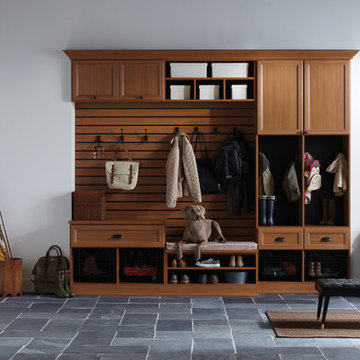
Traditional-styled Mudroom with Five-Piece Door & Drawer Faces
他の地域にあるお手頃価格の中くらいなラスティックスタイルのおしゃれなマッドルーム (白い壁、スレートの床、白いドア) の写真
他の地域にあるお手頃価格の中くらいなラスティックスタイルのおしゃれなマッドルーム (白い壁、スレートの床、白いドア) の写真
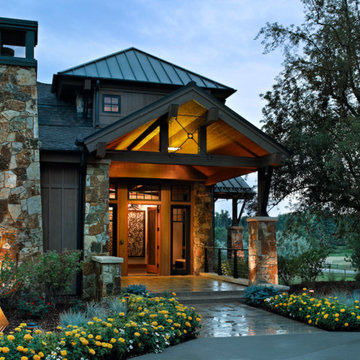
This elegant expression of a modern Colorado style home combines a rustic regional exterior with a refined contemporary interior. The client's private art collection is embraced by a combination of modern steel trusses, stonework and traditional timber beams. Generous expanses of glass allow for view corridors of the mountains to the west, open space wetlands towards the south and the adjacent horse pasture on the east.
Builder: Cadre General Contractors
http://www.cadregc.com
Photograph: Ron Ruscio Photography
http://ronrusciophotography.com/

他の地域にあるラグジュアリーな広いラスティックスタイルのおしゃれなマッドルーム (スレートの床、濃色木目調のドア、グレーの床、板張り天井、板張り壁、茶色い壁) の写真

This family getaway was built with entertaining and guests in mind, so the expansive Bootroom was designed with great flow to be a catch-all space essential for organization of equipment and guests.
Integrated ski racks on the porch railings outside provide space for guests to park their gear. Covered entry has a metal floor grate, boot brushes, and boot kicks to clean snow off.
Inside, ski racks line the wall beside a work bench, providing the perfect space to store skis, boards, and equipment, as well as the ideal spot to wax up before hitting the slopes.
Around the corner are individual wood lockers, labeled for family members and usual guests. A custom-made hand-scraped wormwood bench takes the central display – protected with clear epoxy to preserve the look of holes while providing a waterproof and smooth surface.
Wooden boot and glove dryers are positioned at either end of the room, these custom units feature sturdy wooden dowels to hold any equipment, and powerful fans mean that everything will be dry after lunch break.
The Bootroom is finished with naturally aged wood wainscoting, rescued from a lumber storage field, and the large rail topper provides a perfect ledge for small items while pulling on freshly dried boots. Large wooden baseboards offer protection for the wall against stray equipment.

アトランタにあるお手頃価格の中くらいなラスティックスタイルのおしゃれな玄関ロビー (木目調のドア、ベージュの壁、スレートの床、マルチカラーの床) の写真
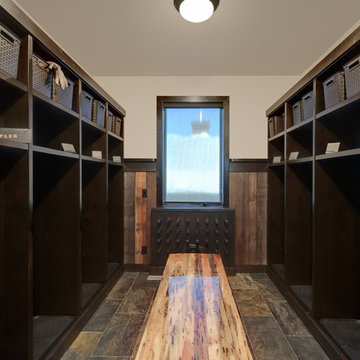
This family getaway was built with entertaining and guests in mind, so the expansive Bootroom was designed with great flow to be a catch-all space essential for organization of equipment and guests.
Integrated ski racks on the porch railings outside provide space for guests to park their gear. Covered entry has a metal floor grate, boot brushes, and boot kicks to clean snow off.
Inside, ski racks line the wall beside a work bench, providing the perfect space to store skis, boards, and equipment, as well as the ideal spot to wax up before hitting the slopes.
Around the corner are individual wood lockers, labeled for family members and usual guests. A custom-made hand-scraped wormwood bench takes the central display – protected with clear epoxy to preserve the look of holes while providing a waterproof and smooth surface.
Wooden boot and glove dryers are positioned at either end of the room, these custom units feature sturdy wooden dowels to hold any equipment, and powerful fans mean that everything will be dry after lunch break.
The Bootroom is finished with naturally aged wood wainscoting, rescued from a lumber storage field, and the large rail topper provides a perfect ledge for small items while pulling on freshly dried boots. Large wooden baseboards offer protection for the wall against stray equipment.
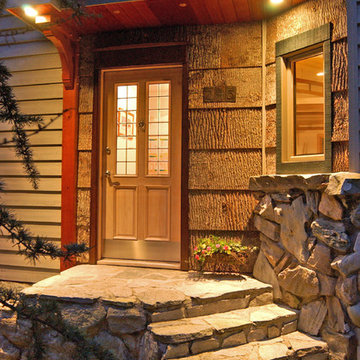
Clear Western Red Cedar
© Carolina Timberworks
シャーロットにある低価格の小さなラスティックスタイルのおしゃれな玄関ドア (ベージュの壁、スレートの床、ガラスドア) の写真
シャーロットにある低価格の小さなラスティックスタイルのおしゃれな玄関ドア (ベージュの壁、スレートの床、ガラスドア) の写真
ラスティックスタイルの玄関 (塗装フローリング、スレートの床) の写真
1
