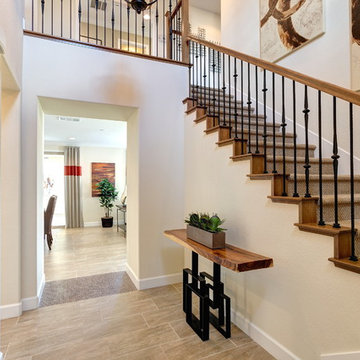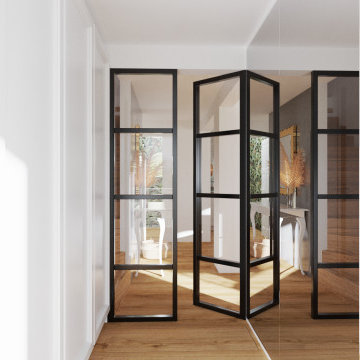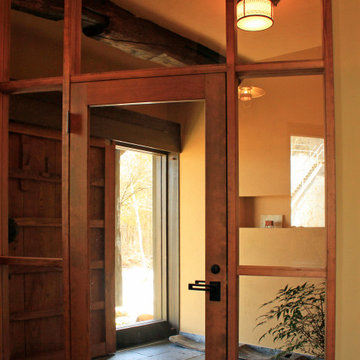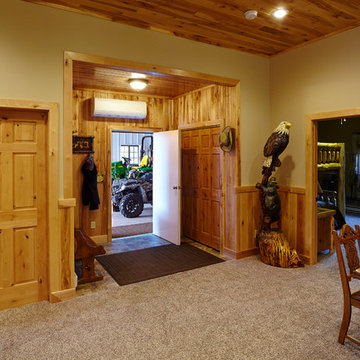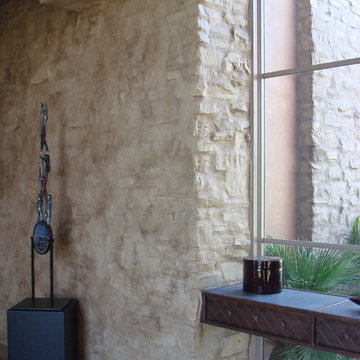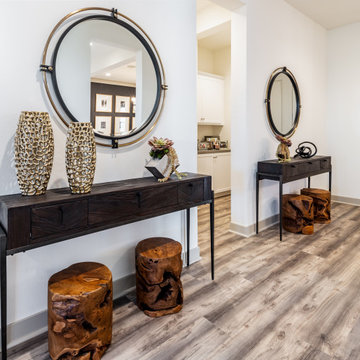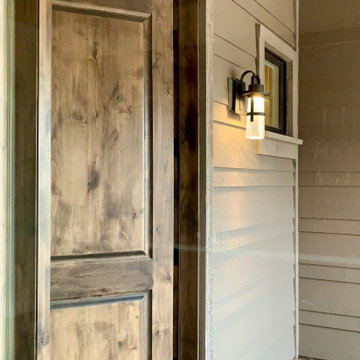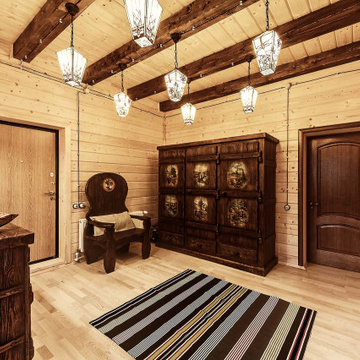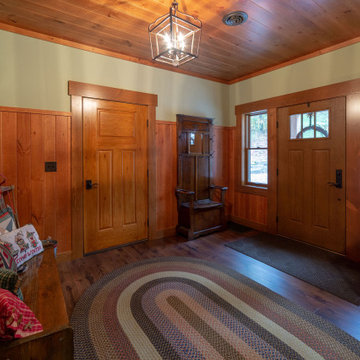ラスティックスタイルの玄関 (ラミネートの床、大理石の床) の写真
絞り込み:
資材コスト
並び替え:今日の人気順
写真 1〜20 枚目(全 66 枚)
1/4
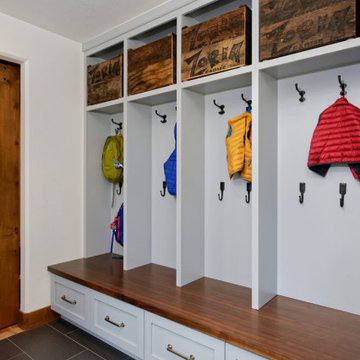
Our Denver studio designed this home to reflect the stunning mountains that it is surrounded by. See how we did it.
---
Project designed by Denver, Colorado interior designer Margarita Bravo. She serves Denver as well as surrounding areas such as Cherry Hills Village, Englewood, Greenwood Village, and Bow Mar.
For more about MARGARITA BRAVO, click here: https://www.margaritabravo.com/
To learn more about this project, click here: https://www.margaritabravo.com/portfolio/mountain-chic-modern-rustic-home-denver/
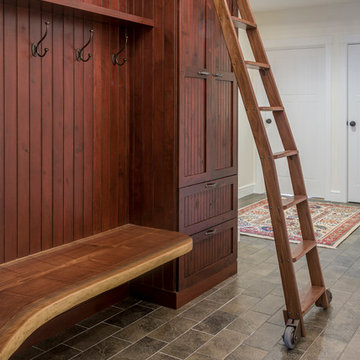
Gerry Hall
バーリントンにある高級な広いラスティックスタイルのおしゃれなマッドルーム (白い壁、ラミネートの床、白いドア、グレーの床) の写真
バーリントンにある高級な広いラスティックスタイルのおしゃれなマッドルーム (白い壁、ラミネートの床、白いドア、グレーの床) の写真
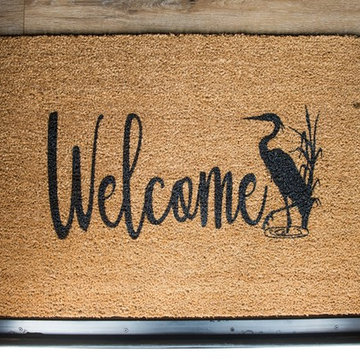
Gorgeous custom rental cabins built for the Sandpiper Resort in Harrison Mills, BC. Some key features include timber frame, quality Woodtone siding, and interior design finishes to create a luxury cabin experience.
Photo by Brooklyn D Photography
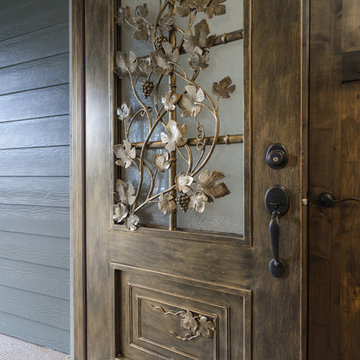
Redhog Media
他の地域にあるお手頃価格の広いラスティックスタイルのおしゃれな玄関ドア (ラミネートの床、濃色木目調のドア、茶色い床) の写真
他の地域にあるお手頃価格の広いラスティックスタイルのおしゃれな玄関ドア (ラミネートの床、濃色木目調のドア、茶色い床) の写真

Our Customer wanted something durable, but with a classic look, and so, she opted for this fantastic Lignum Fusion - Oak Robust Natural Herringbone Laminate Flooring. This 12mm AC4 laminate is a beautiful addition to this home in keeping with the requirement of the customer.
The dimensions of this plank are 12mm x 100mm x 600mm
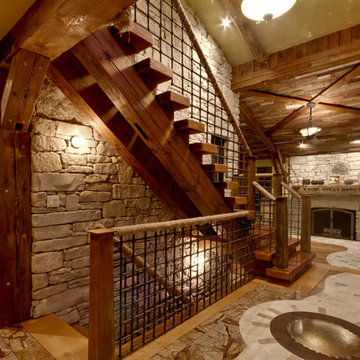
The entryway we added a sun copper medallion to provide a grand feeling.
ミルウォーキーにある中くらいなラスティックスタイルのおしゃれな玄関ロビー (黄色い壁、大理石の床、濃色木目調のドア) の写真
ミルウォーキーにある中くらいなラスティックスタイルのおしゃれな玄関ロビー (黄色い壁、大理石の床、濃色木目調のドア) の写真
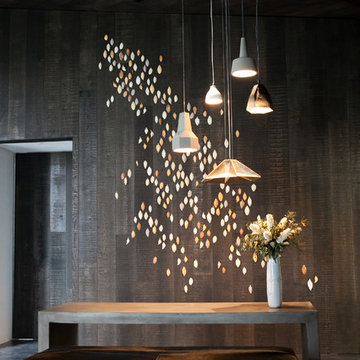
The new Kinloch lodge stands proud, high on the hillside at the world class Jack Nicklaus Golf Resort. No doubt it is one of New Zealand's most iconic destinations, and possibly the most luxurious - Designed by multi-award winning Patterson Architects, with interior design by renowed lodge and hotel designer Virginia Fisher. The design brief was to create a uber-modern version of a Scottish castle to tie in with the Scottish heritage of the Kinloch name. Forte Flooring were selected to create the rough sawn Oak panelling (black and white), which was used on the walls ceilings to give a very-castle like feel. Set alongside lush velvet, fox fur, brass, copper, slate and wool the lodge perfectly achieves an air of modern royalty.
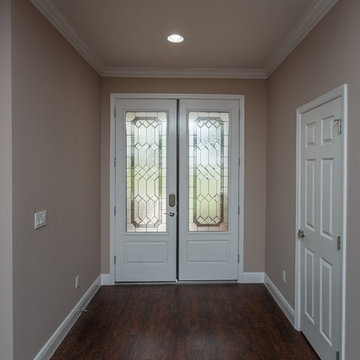
Double front door entry
オーランドにある低価格の中くらいなラスティックスタイルのおしゃれな玄関 (ベージュの壁、ラミネートの床、白いドア) の写真
オーランドにある低価格の中くらいなラスティックスタイルのおしゃれな玄関 (ベージュの壁、ラミネートの床、白いドア) の写真
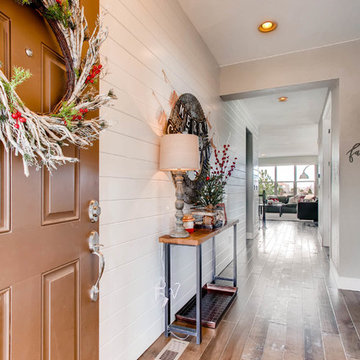
Shiplap & upgraded flooring for days to modernize the entrance to this farmhouse inspired home.
デンバーにある高級な小さなラスティックスタイルのおしゃれな玄関ロビー (白い壁、ラミネートの床、茶色いドア、茶色い床) の写真
デンバーにある高級な小さなラスティックスタイルのおしゃれな玄関ロビー (白い壁、ラミネートの床、茶色いドア、茶色い床) の写真
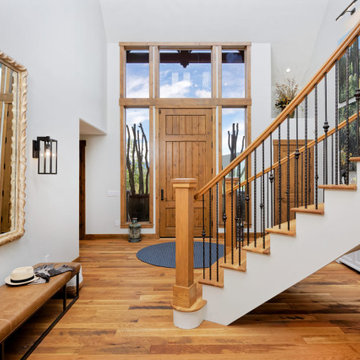
Our Denver studio designed this home to reflect the stunning mountains that it is surrounded by. See how we did it.
---
Project designed by Denver, Colorado interior designer Margarita Bravo. She serves Denver as well as surrounding areas such as Cherry Hills Village, Englewood, Greenwood Village, and Bow Mar.
For more about MARGARITA BRAVO, click here: https://www.margaritabravo.com/
To learn more about this project, click here: https://www.margaritabravo.com/portfolio/mountain-chic-modern-rustic-home-denver/
ラスティックスタイルの玄関 (ラミネートの床、大理石の床) の写真
1

