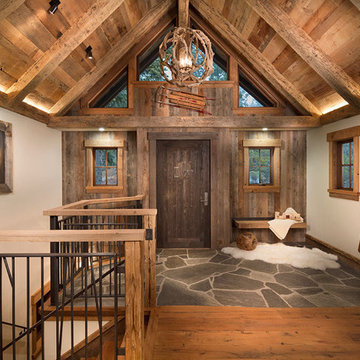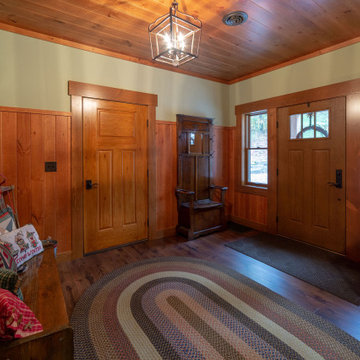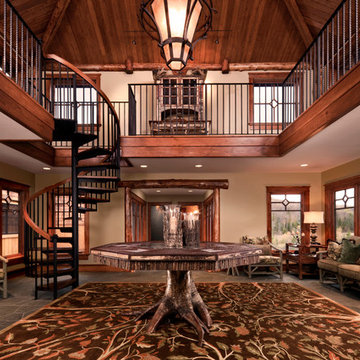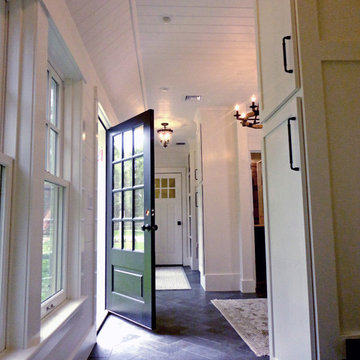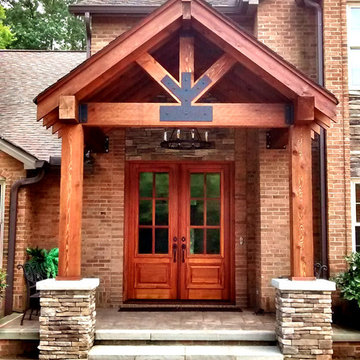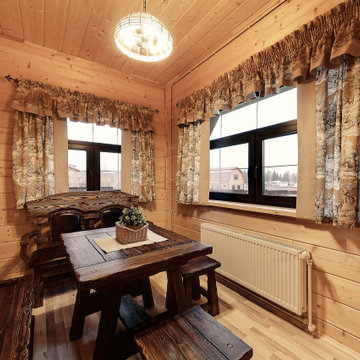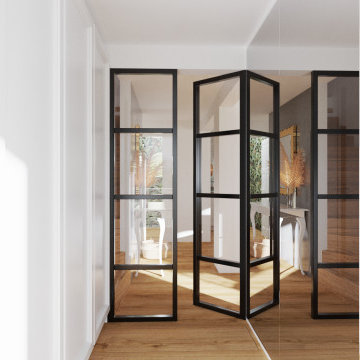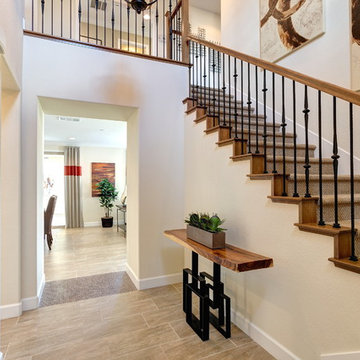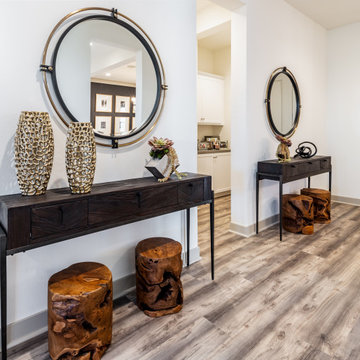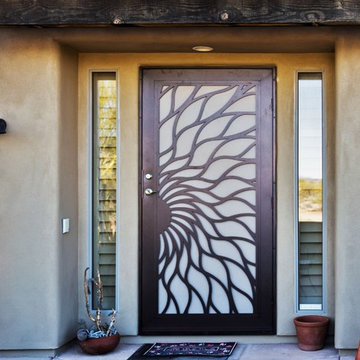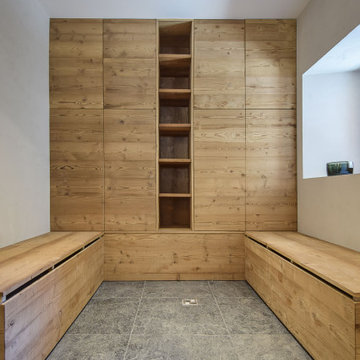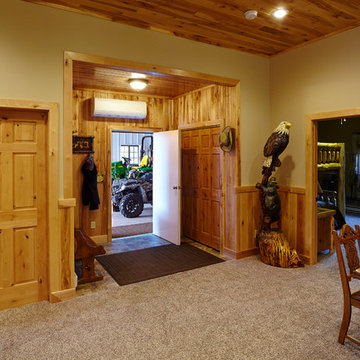ラスティックスタイルの玄関 (御影石の床、ラミネートの床) の写真
絞り込み:
資材コスト
並び替え:今日の人気順
写真 1〜20 枚目(全 66 枚)
1/4

Martis Camp Home: Entry Way and Front Door
House built with Savant control system, Lutron Homeworks lighting and shading system. Ruckus Wireless access points. Surgex power protection. In-wall iPads control points. Remote cameras. Climate control: temperature and humidity.
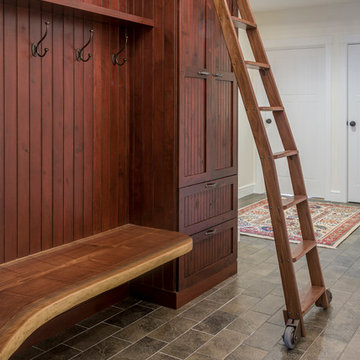
Gerry Hall
バーリントンにある高級な広いラスティックスタイルのおしゃれなマッドルーム (白い壁、ラミネートの床、白いドア、グレーの床) の写真
バーリントンにある高級な広いラスティックスタイルのおしゃれなマッドルーム (白い壁、ラミネートの床、白いドア、グレーの床) の写真
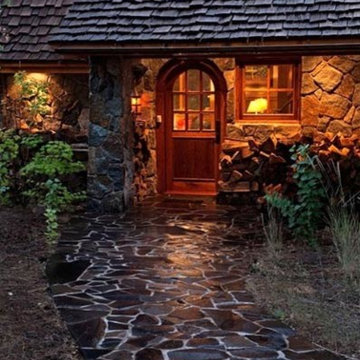
Vance Fox Photography
サクラメントにある小さなラスティックスタイルのおしゃれな玄関ドア (グレーの壁、御影石の床、木目調のドア) の写真
サクラメントにある小さなラスティックスタイルのおしゃれな玄関ドア (グレーの壁、御影石の床、木目調のドア) の写真
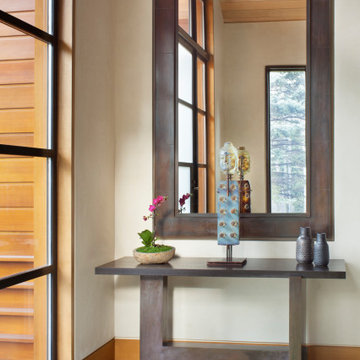
Our Aspen studio believes in designing homes that are in harmony with the surrounding nature, and this gorgeous home is a shining example of our holistic design philosophy. In each room, we used beautiful tones of wood, neutrals, and earthy colors to sync with the natural colors outside. Soft furnishings and elegant decor lend a luxe element to the space. We also added a mini table tennis table for recreation. A large fireplace, thoughtfully placed mirrors and artworks, and well-planned lighting designs create a harmonious vibe in this stunning home.
---
Joe McGuire Design is an Aspen and Boulder interior design firm bringing a uniquely holistic approach to home interiors since 2005.
For more about Joe McGuire Design, see here: https://www.joemcguiredesign.com/
To learn more about this project, see here:
https://www.joemcguiredesign.com/bay-street
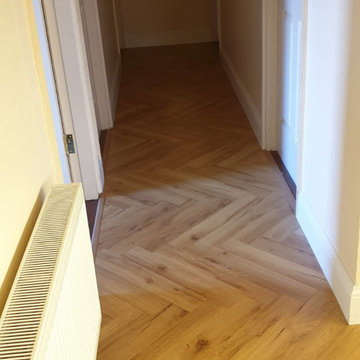
Our Customer wanted something durable, but with a classic look, and so, she opted for this fantastic Lignum Fusion - Oak Robust Natural Herringbone Laminate Flooring. This 12mm AC4 laminate is a beautiful addition to this home in keeping with the requirement of the customer.
The dimensions of this plank are 12mm x 100mm x 600mm
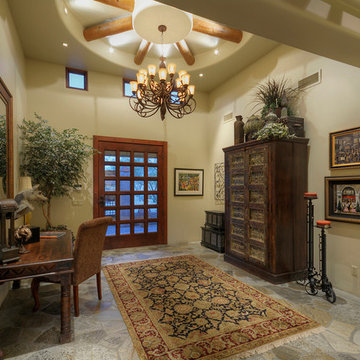
Reid Helms
フェニックスにある広いラスティックスタイルのおしゃれな玄関ロビー (ベージュの壁、御影石の床、木目調のドア) の写真
フェニックスにある広いラスティックスタイルのおしゃれな玄関ロビー (ベージュの壁、御影石の床、木目調のドア) の写真
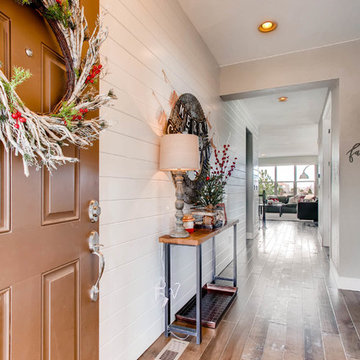
Shiplap & upgraded flooring for days to modernize the entrance to this farmhouse inspired home.
デンバーにある高級な小さなラスティックスタイルのおしゃれな玄関ロビー (白い壁、ラミネートの床、茶色いドア、茶色い床) の写真
デンバーにある高級な小さなラスティックスタイルのおしゃれな玄関ロビー (白い壁、ラミネートの床、茶色いドア、茶色い床) の写真

Our Customer wanted something durable, but with a classic look, and so, she opted for this fantastic Lignum Fusion - Oak Robust Natural Herringbone Laminate Flooring. This 12mm AC4 laminate is a beautiful addition to this home in keeping with the requirement of the customer.
The dimensions of this plank are 12mm x 100mm x 600mm
ラスティックスタイルの玄関 (御影石の床、ラミネートの床) の写真
1
