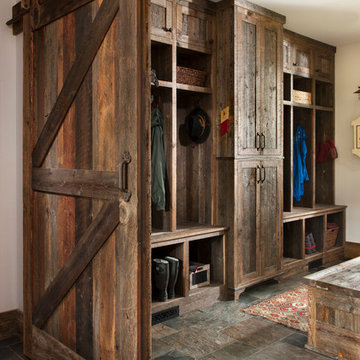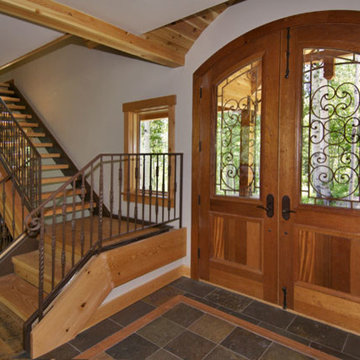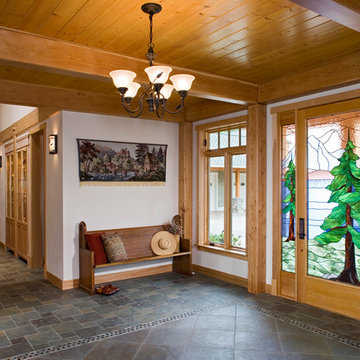ラスティックスタイルの玄関 (セラミックタイルの床、スレートの床) の写真
並び替え:今日の人気順
写真 1〜20 枚目(全 605 枚)

A white washed ship lap barn wood wall creates a beautiful entry-way space and coat rack. A custom floating entryway bench made of a beautiful 4" thick reclaimed barn wood beam is held up by a very large black painted steel L-bracket

Multi-Use Laundry and Mudroom, Whitewater Lane, Photography by David Patterson
デンバーにある広いラスティックスタイルのおしゃれなマッドルーム (ベージュの壁、セラミックタイルの床、グレーの床) の写真
デンバーにある広いラスティックスタイルのおしゃれなマッドルーム (ベージュの壁、セラミックタイルの床、グレーの床) の写真

David Ramsey
シャーロットにある高級な巨大なラスティックスタイルのおしゃれな玄関ドア (グレーの壁、スレートの床、濃色木目調のドア、ベージュの床) の写真
シャーロットにある高級な巨大なラスティックスタイルのおしゃれな玄関ドア (グレーの壁、スレートの床、濃色木目調のドア、ベージュの床) の写真

This three-story vacation home for a family of ski enthusiasts features 5 bedrooms and a six-bed bunk room, 5 1/2 bathrooms, kitchen, dining room, great room, 2 wet bars, great room, exercise room, basement game room, office, mud room, ski work room, decks, stone patio with sunken hot tub, garage, and elevator.
The home sits into an extremely steep, half-acre lot that shares a property line with a ski resort and allows for ski-in, ski-out access to the mountain’s 61 trails. This unique location and challenging terrain informed the home’s siting, footprint, program, design, interior design, finishes, and custom made furniture.
Credit: Samyn-D'Elia Architects
Project designed by Franconia interior designer Randy Trainor. She also serves the New Hampshire Ski Country, Lake Regions and Coast, including Lincoln, North Conway, and Bartlett.
For more about Randy Trainor, click here: https://crtinteriors.com/
To learn more about this project, click here: https://crtinteriors.com/ski-country-chic/

The complementary colors of a natural stone wall, bluestone caps and a bluestone pathway with welcoming sitting area give this home a unique look.
ニューヨークにある中くらいなラスティックスタイルのおしゃれな玄関 (青いドア、グレーの壁、スレートの床) の写真
ニューヨークにある中くらいなラスティックスタイルのおしゃれな玄関 (青いドア、グレーの壁、スレートの床) の写真

Vance Fox
サクラメントにある高級な中くらいなラスティックスタイルのおしゃれな玄関ロビー (黄色い壁、スレートの床、木目調のドア) の写真
サクラメントにある高級な中くらいなラスティックスタイルのおしゃれな玄関ロビー (黄色い壁、スレートの床、木目調のドア) の写真

by enclosing a covered porch, an elegant mudroom was created that connects the garage to the existing laundry area. The existing home was a log kit home. The logs were sandblasted and stained to look more current. The log wall used to be the outside wall of the home.
WoodStone Inc, General Contractor
Home Interiors, Cortney McDougal, Interior Design
Draper White Photography
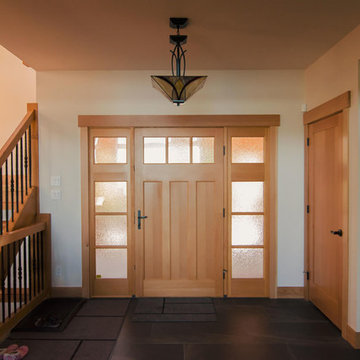
Front door and closet area
バンクーバーにある広いラスティックスタイルのおしゃれな玄関ドア (マルチカラーの壁、スレートの床、木目調のドア、グレーの床) の写真
バンクーバーにある広いラスティックスタイルのおしゃれな玄関ドア (マルチカラーの壁、スレートの床、木目調のドア、グレーの床) の写真

Jeremy Thurston Photography
他の地域にある高級な中くらいなラスティックスタイルのおしゃれな玄関ロビー (白い壁、スレートの床、グレーの床、木目調のドア) の写真
他の地域にある高級な中くらいなラスティックスタイルのおしゃれな玄関ロビー (白い壁、スレートの床、グレーの床、木目調のドア) の写真
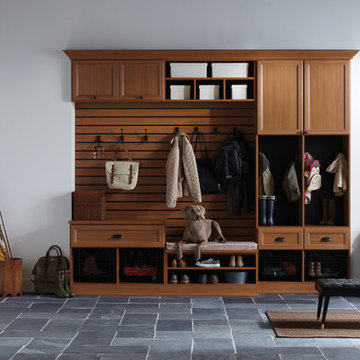
Traditional-styled Mudroom with Five-Piece Door & Drawer Faces
他の地域にあるお手頃価格の中くらいなラスティックスタイルのおしゃれなマッドルーム (白い壁、スレートの床、白いドア) の写真
他の地域にあるお手頃価格の中くらいなラスティックスタイルのおしゃれなマッドルーム (白い壁、スレートの床、白いドア) の写真

他の地域にあるラグジュアリーな広いラスティックスタイルのおしゃれなマッドルーム (スレートの床、濃色木目調のドア、グレーの床、板張り天井、板張り壁、茶色い壁) の写真
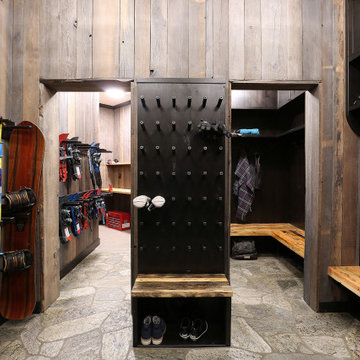
A well designed ski in bootroom with custom millwork.
Wormwood benches, glove dryer, boot dryer, and custom equipment racks make this bootroom beautiful and functional.

This outdoor porch was enclosed to create a "drop zone" mudroom, allowing for an intermediate space between the outdoors and the living room.
フィラデルフィアにあるラグジュアリーな広いラスティックスタイルのおしゃれなマッドルーム (セラミックタイルの床、グレーの床、茶色い壁、白いドア) の写真
フィラデルフィアにあるラグジュアリーな広いラスティックスタイルのおしゃれなマッドルーム (セラミックタイルの床、グレーの床、茶色い壁、白いドア) の写真
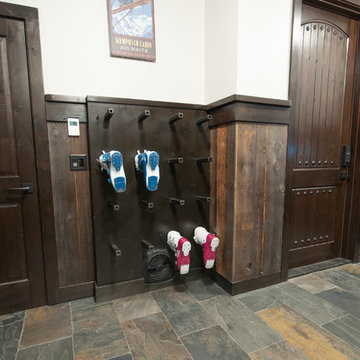
This family getaway was built with entertaining and guests in mind, so the expansive Bootroom was designed with great flow to be a catch-all space essential for organization of equipment and guests.
Integrated ski racks on the porch railings outside provide space for guests to park their gear. Covered entry has a metal floor grate, boot brushes, and boot kicks to clean snow off.
Inside, ski racks line the wall beside a work bench, providing the perfect space to store skis, boards, and equipment, as well as the ideal spot to wax up before hitting the slopes.
Around the corner are individual wood lockers, labeled for family members and usual guests. A custom-made hand-scraped wormwood bench takes the central display – protected with clear epoxy to preserve the look of holes while providing a waterproof and smooth surface.
Wooden boot and glove dryers are positioned at either end of the room, these custom units feature sturdy wooden dowels to hold any equipment, and powerful fans mean that everything will be dry after lunch break.
The Bootroom is finished with naturally aged wood wainscoting, rescued from a lumber storage field, and the large rail topper provides a perfect ledge for small items while pulling on freshly dried boots. Large wooden baseboards offer protection for the wall against stray equipment.
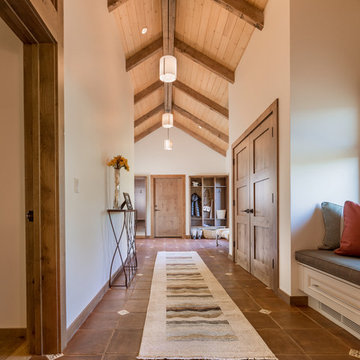
the existing home had an open porch that connected the detached garage to the home. By enclosing it, a graceful mudroom was created that also connects to the new bedroom. The mudroom is large enough to accommodate multiple people coming home from skiing and hiking.
WoodStone Inc, General Contractor
Home Interiors, Cortney McDougal, Interior Design
Draper White Photography

アトランタにあるお手頃価格の中くらいなラスティックスタイルのおしゃれな玄関ロビー (木目調のドア、ベージュの壁、スレートの床、マルチカラーの床) の写真
ラスティックスタイルの玄関 (セラミックタイルの床、スレートの床) の写真
1
