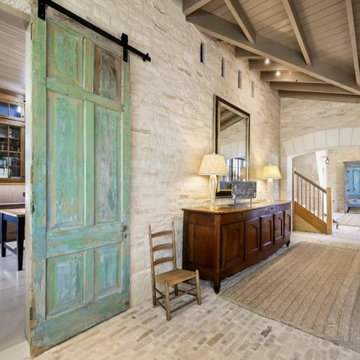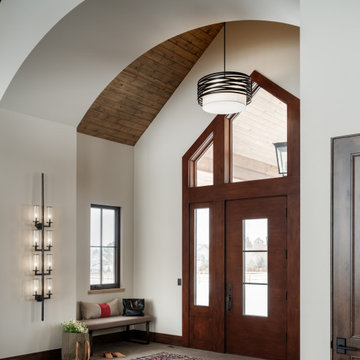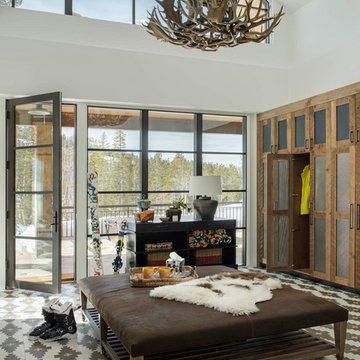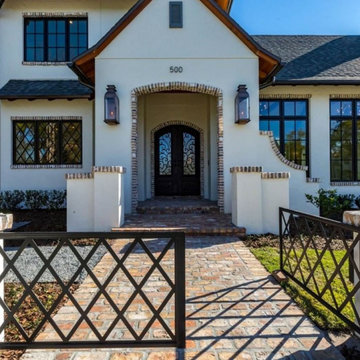ラスティックスタイルの玄関 (三角天井、クロスの天井) の写真

Automated lighting greets you as you step into this mountain home. Keypads control specific lighting scenes and smart smoke detectors connect to your security system.

シューズインクローゼットの本来の収納目的は、靴を置く事だけではなくて、靴「も」おける収納部屋だと考えました。もちろんまず、靴を入れるのですが、家族の趣味であるスキーの板や、出張の多い旦那様のトランクを置く場所として使う予定です。生活のスタイル、行動範囲、持っているもの、置きたい場所によって、シューズインクローゼットの設えは変わってきますね。せっかくだから、自分たち家族の使いやすい様に、カスタマイズしたいですね。
ルーバー天井の家・東京都板橋区
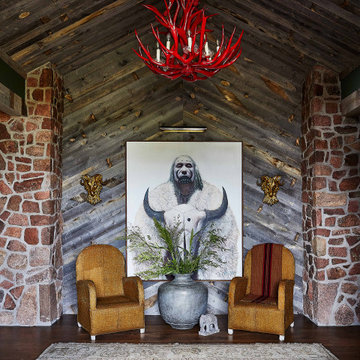
This rustic entryway is the perfect mix of Western and glamorous decor. It features a mix of wooden wall paneling, exposed brick, and dark hardwood floors as well as a Native American painting as the focal point. These are contrasted with gold ornamentation and a vibrant red, lacquered antler chandelier.

This 1960s split-level has a new Family Room addition with Entry Vestibule, Coat Closet and Accessible Bath. The wood trim, wood wainscot, exposed beams, wood-look tile floor and stone accents highlight the rustic charm of this home.
Photography by Kmiecik Imagery.

シアトルにある低価格の小さなラスティックスタイルのおしゃれなマッドルーム (グレーの床、板張り壁、茶色い壁、コンクリートの床、ガラスドア、三角天井、板張り天井) の写真
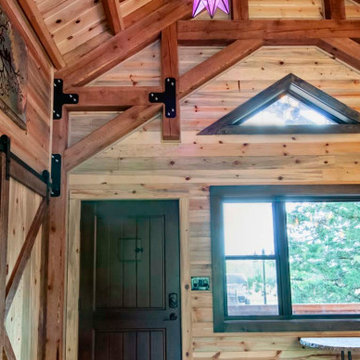
Interior front door of a post and beam cabin with vaulted timber frame ceilings.
他の地域にあるラスティックスタイルのおしゃれな玄関ドア (茶色い床、三角天井、塗装板張りの壁、ベージュの壁、無垢フローリング) の写真
他の地域にあるラスティックスタイルのおしゃれな玄関ドア (茶色い床、三角天井、塗装板張りの壁、ベージュの壁、無垢フローリング) の写真
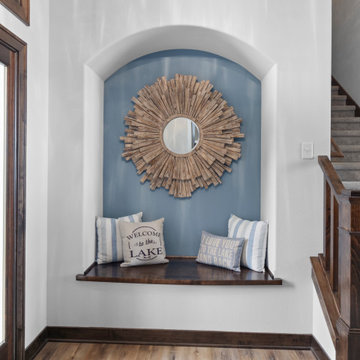
This lakeside retreat has been in the family for generations & is lovingly referred to as "the magnet" because it pulls friends and family together. When rebuilding on their family's land, our priority was to create the same feeling for generations to come.
This new build project included all interior & exterior architectural design features including lighting, flooring, tile, countertop, cabinet, appliance, hardware & plumbing fixture selections. My client opted in for an all inclusive design experience including space planning, furniture & decor specifications to create a move in ready retreat for their family to enjoy for years & years to come.
It was an honor designing this family's dream house & will leave you wanting a little slice of waterfront paradise of your own!
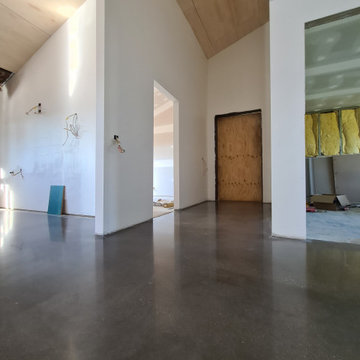
GALAXY Concrete Polishing & Grinding - Polished Concrete in semi gloss sheen finish with minimal to random stone exposure complimenting rustic design and rammed earth walls
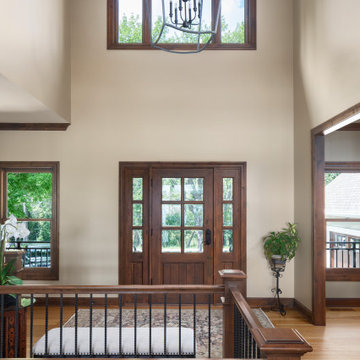
Builder: Michels Homes
Cabinetry Design: Megan Dent
Interior Design: Jami Ludens, Studio M Interiors
Photography: Landmark Photography
ミネアポリスにあるラグジュアリーな広いラスティックスタイルのおしゃれな玄関 (木目調のドア、三角天井) の写真
ミネアポリスにあるラグジュアリーな広いラスティックスタイルのおしゃれな玄関 (木目調のドア、三角天井) の写真
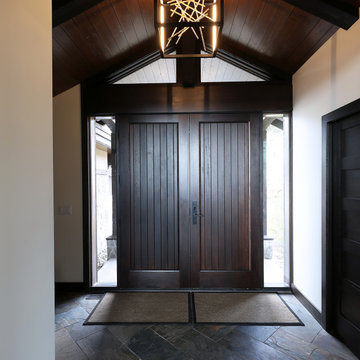
A bright and open entry with beautiful wood doors.
他の地域にあるラスティックスタイルのおしゃれな玄関ドア (白い壁、スレートの床、濃色木目調のドア、グレーの床、三角天井) の写真
他の地域にあるラスティックスタイルのおしゃれな玄関ドア (白い壁、スレートの床、濃色木目調のドア、グレーの床、三角天井) の写真
ラスティックスタイルの玄関 (三角天井、クロスの天井) の写真
1

