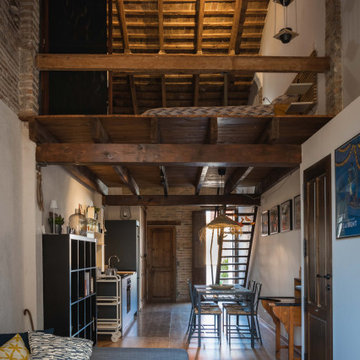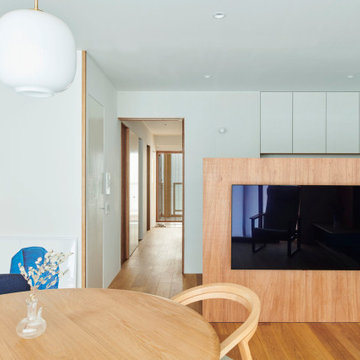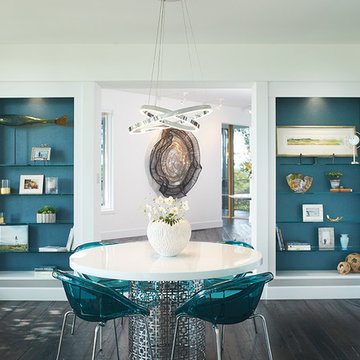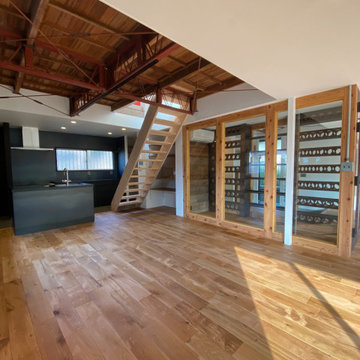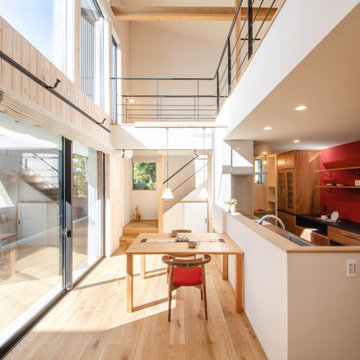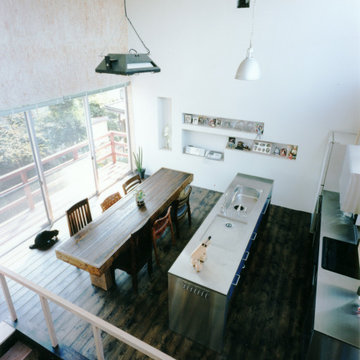ラスティックスタイルのダイニング (白い壁、全タイプの壁の仕上げ) の写真
絞り込み:
資材コスト
並び替え:今日の人気順
写真 1〜20 枚目(全 102 枚)
1/4

What problems do you want to solve?:
I want to replace a large, dark leaking conservatory with an extension to bring all year round living and light into a dark kitchen. Open my cellar floor to be one with the garden,
Tell us about your project and your ideas so far:
I’ve replaced the kitchen in the last 5 years, but the conservatory is a go area in the winter, I have a beautiful garden and want to be able to see it all year. My idea would be to build an extension for living with a fully opening glass door, partial living roof with lantern. Then I would like to take down the external wall between the kitchen and the new room to make it one space.
Things, places, people and materials you love:
I work as a consultant virologist and have spent the last 15 months on the frontline in work for long hours, I love nature and green space. I love my garden. Our last holiday was to Vancouver island - whale watching and bird watching. I want sustainable and environmentally friendly living.
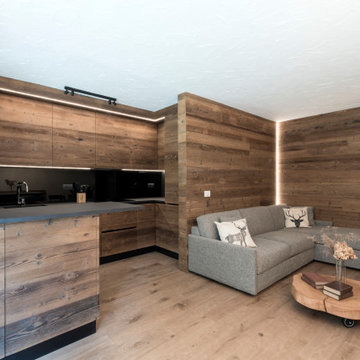
living e cucina, ambiente unico con penisola: lunga panca su disegno per supporto tv e seduta zona pranzo; cucina con ante in legno anticato e top nero; paraspruzzi in vetro retroverniciato nero.
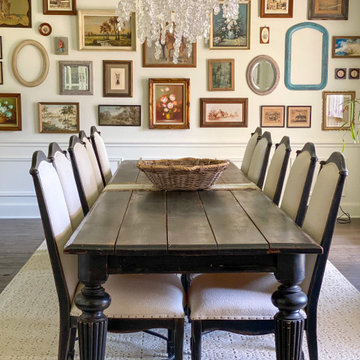
Dining Room Decor Details
ダラスにある広いラスティックスタイルのおしゃれなダイニングの照明 (白い壁、濃色無垢フローリング、茶色い床、羽目板の壁) の写真
ダラスにある広いラスティックスタイルのおしゃれなダイニングの照明 (白い壁、濃色無垢フローリング、茶色い床、羽目板の壁) の写真
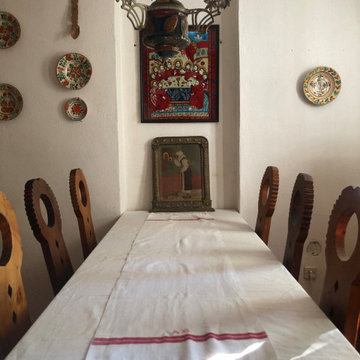
a welcome oasis of greenery and relaxation away from the bustling city life. Built in traditional style with custom built furniture and furnishings, vintage finds and heirlooms and accessorised with items sourced from the local community
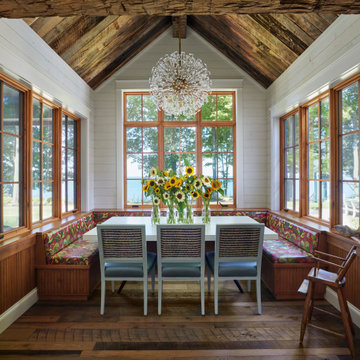
Sided with three windows and views to Lake Michigan, this breakfast nook is used all day! Tall ceilings and colorful wipeable upholstery give special character to this cozy spot.
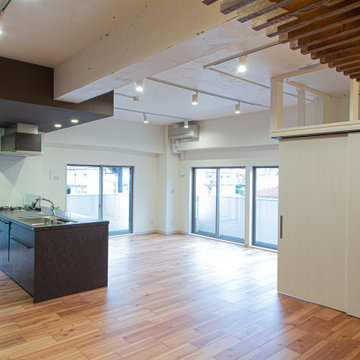
南西角にある窓から、部屋の中を斜めに光が入って来る間取りにしました。一直線に平面を斜めに光が貫く為、奥行の有る住戸全体が自然光で明るくなります。マンションリノベーションの場合は窓の位置が変わりません。窓位置を変えずに設計をするのが、苦しみでもあり、面白さでもあるんです。特に、光の入り方を開口部でコントロール出来ないぶん、間取りの工夫でどう光を取り込むのか、解決するのが、常道です。
ルーバー天井の家・東京都板橋区
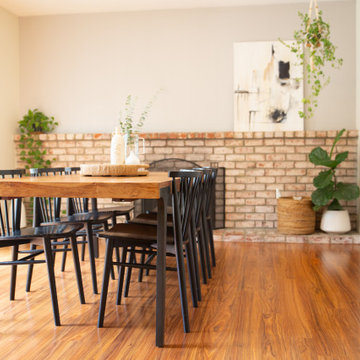
サンフランシスコにある低価格の中くらいなラスティックスタイルのおしゃれなLDK (白い壁、淡色無垢フローリング、標準型暖炉、レンガの暖炉まわり、レンガ壁) の写真
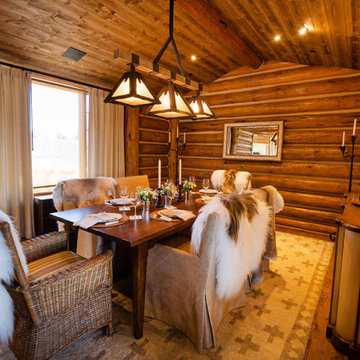
他の地域にあるラグジュアリーな広いラスティックスタイルのおしゃれな独立型ダイニング (白い壁、無垢フローリング、茶色い床、表し梁、板張り壁) の写真
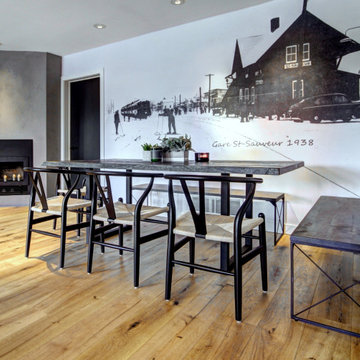
Designer Lyne brunet
モントリオールにあるお手頃価格の広いラスティックスタイルのおしゃれなダイニング (朝食スペース、白い壁、無垢フローリング、コーナー設置型暖炉、コンクリートの暖炉まわり、壁紙) の写真
モントリオールにあるお手頃価格の広いラスティックスタイルのおしゃれなダイニング (朝食スペース、白い壁、無垢フローリング、コーナー設置型暖炉、コンクリートの暖炉まわり、壁紙) の写真
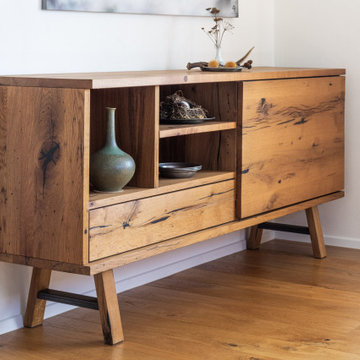
Ein Esszimmer aus Eiche Altholz aus ehemals Tiroler Berghütten, wem wirds da nicht gleich wohlig und warm ums Herz - genau das was man von einem gemütlichen Essplatz doch erwartet. Schön wenn allein die Möbel schon für das perfekt heimelige Ambiente sorgen!!!
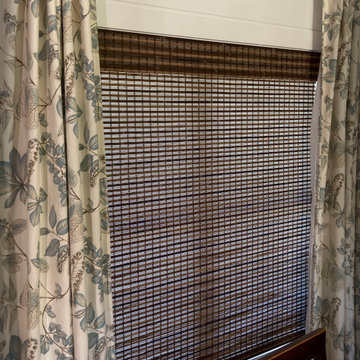
Simple Drapery Side Panels Compliment the Natural Beauty of the Woven Wood Roman Shade.
他の地域にあるラグジュアリーな中くらいなラスティックスタイルのおしゃれなLDK (白い壁、無垢フローリング、茶色い床、塗装板張りの壁) の写真
他の地域にあるラグジュアリーな中くらいなラスティックスタイルのおしゃれなLDK (白い壁、無垢フローリング、茶色い床、塗装板張りの壁) の写真

Nos encontramos ante una vivienda en la calle Verdi de geometría alargada y muy compartimentada. El reto está en conseguir que la luz que entra por la fachada principal y el patio de isla inunde todos los espacios de la vivienda que anteriormente quedaban oscuros.
Para acabar de hacer diáfano el espacio, hay que buscar una solución de carpintería que cierre la terraza, pero que permita dejar el espacio abierto si se desea. Por eso planteamos una carpintería de tres hojas que se pliegan sobre ellas mismas y que al abrirse, permiten colocar la mesa del comedor extensible y poder reunirse un buen grupo de gente en el fresco exterior, ya que las guías inferiores están empotradas en el pavimento.

Designed from a “high-tech, local handmade” philosophy, this house was conceived with the selection of locally sourced materials as a starting point. Red brick is widely produced in San Pedro Cholula, making it the stand-out material of the house.
An artisanal arrangement of each brick, following a non-perpendicular modular repetition, allowed expressivity for both material and geometry-wise while maintaining a low cost.
The house is an introverted one and incorporates design elements that aim to simultaneously bring sufficient privacy, light and natural ventilation: a courtyard and interior-facing terrace, brick-lattices and windows that open up to selected views.
In terms of the program, the said courtyard serves to articulate and bring light and ventilation to two main volumes: The first one comprised of a double-height space containing a living room, dining room and kitchen on the first floor, and bedroom on the second floor. And a second one containing a smaller bedroom and service areas on the first floor, and a large terrace on the second.
Various elements such as wall lamps and an electric meter box (among others) were custom-designed and crafted for the house.
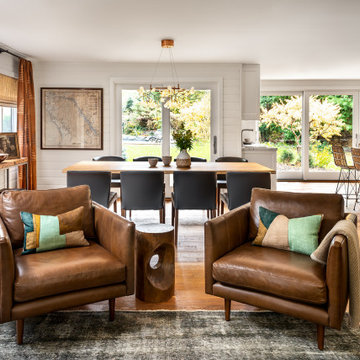
トロントにあるお手頃価格のラスティックスタイルのおしゃれなダイニング (白い壁、無垢フローリング、標準型暖炉、積石の暖炉まわり、板張り壁) の写真
ラスティックスタイルのダイニング (白い壁、全タイプの壁の仕上げ) の写真
1
