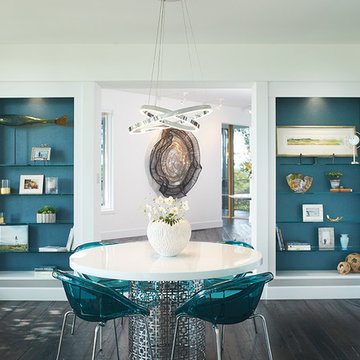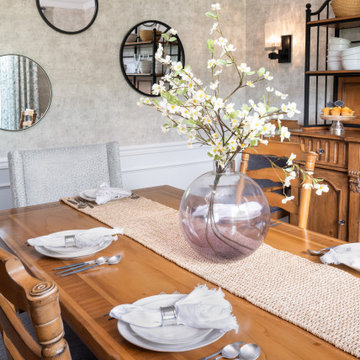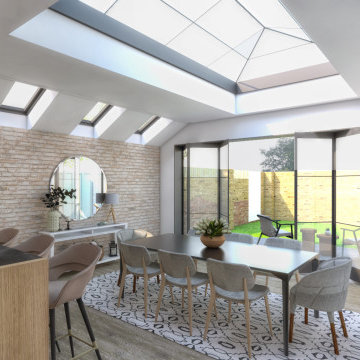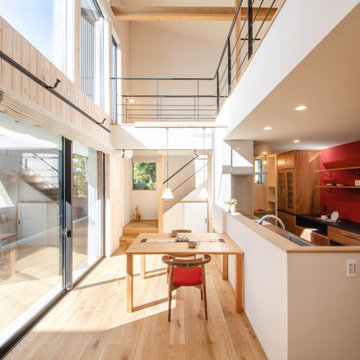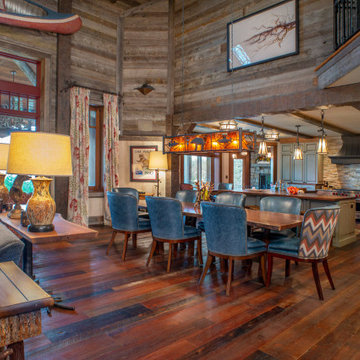ラスティックスタイルのダイニングキッチン (全タイプの壁の仕上げ) の写真
絞り込み:
資材コスト
並び替え:今日の人気順
写真 1〜20 枚目(全 75 枚)
1/4

オースティンにある高級な中くらいなラスティックスタイルのおしゃれなダイニングキッチン (茶色い壁、コンクリートの床、標準型暖炉、石材の暖炉まわり、黒い床、板張り天井、板張り壁) の写真

This 1960s split-level has a new Family Room addition in front of the existing home, with a total gut remodel of the existing Kitchen/Living/Dining spaces. The spacious Kitchen boasts a generous curved stone-clad island and plenty of custom cabinetry. The Kitchen opens to a large eat-in Dining Room, with a walk-around stone double-sided fireplace between Dining and the new Family room. The stone accent at the island, gorgeous stained wood cabinetry, and wood trim highlight the rustic charm of this home.
Photography by Kmiecik Imagery.

Design is often more about architecture than it is about decor. We focused heavily on embellishing and highlighting the client's fantastic architectural details in the living spaces, which were widely open and connected by a long Foyer Hallway with incredible arches and tall ceilings. We used natural materials such as light silver limestone plaster and paint, added rustic stained wood to the columns, arches and pilasters, and added textural ledgestone to focal walls. We also added new chandeliers with crystal and mercury glass for a modern nudge to a more transitional envelope. The contrast of light stained shelves and custom wood barn door completed the refurbished Foyer Hallway.
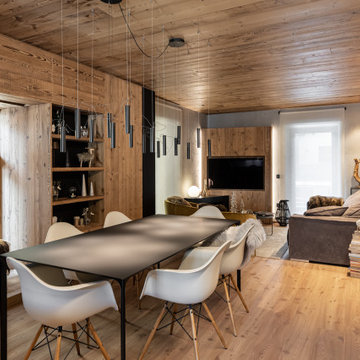
Spazio open space con tavolo centrale nero e divano Baxter. Il legno avvolge a tutto tondo, soffitti e rivestimenti sono realizzati in legno antico, con nicchie e vani contenitivi celati

Converted unutilized sitting area into formal dining space for four. Refinished the gas fireplace facade (removed green tile and installed ledger stone), added chandelier, paint, window treatment and furnishings.
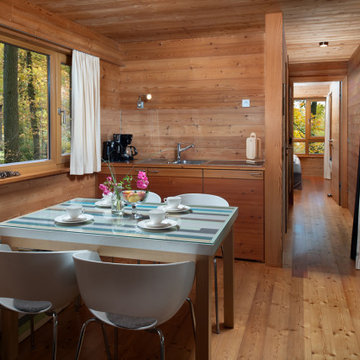
Das Resort Baumgeflüster ist ein Baumhaushotel bei Bad Zwischenahn (nahe Oldenburg). Hier können Gäste herrlich abgelegen ein paar ruhige Tage in der Natur verbringen und zwischen den Bäumen übernachten.
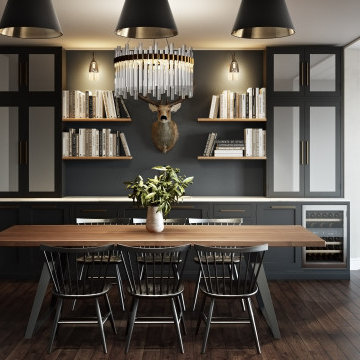
お手頃価格の中くらいなラスティックスタイルのおしゃれなダイニングキッチン (黒い壁、濃色無垢フローリング、茶色い床、表し梁、レンガ壁) の写真
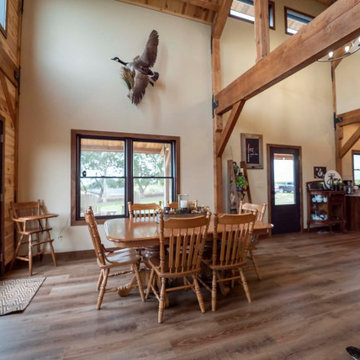
Post and beam open concept dining room
高級な広いラスティックスタイルのおしゃれなダイニングキッチン (ベージュの壁、無垢フローリング、標準型暖炉、積石の暖炉まわり、茶色い床、三角天井、塗装板張りの壁) の写真
高級な広いラスティックスタイルのおしゃれなダイニングキッチン (ベージュの壁、無垢フローリング、標準型暖炉、積石の暖炉まわり、茶色い床、三角天井、塗装板張りの壁) の写真
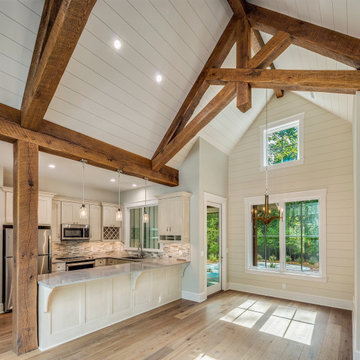
In - Law apartment / Dining / Kitchen
他の地域にある高級な広いラスティックスタイルのおしゃれなダイニングキッチン (ベージュの壁、濃色無垢フローリング、暖炉なし、茶色い床、表し梁、塗装板張りの壁) の写真
他の地域にある高級な広いラスティックスタイルのおしゃれなダイニングキッチン (ベージュの壁、濃色無垢フローリング、暖炉なし、茶色い床、表し梁、塗装板張りの壁) の写真
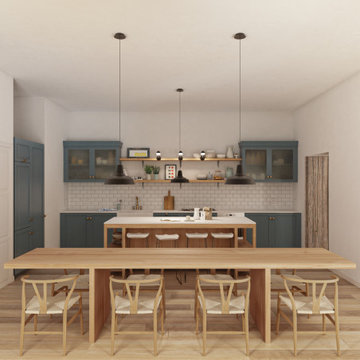
La cucina conserva i toni neutri del resto dell'abitazione, con rivestimenti e pavimentazione lignei, contrastati dal tono blu avio dei pensili.
他の地域にあるラグジュアリーな巨大なラスティックスタイルのおしゃれなダイニングキッチン (ベージュの壁、淡色無垢フローリング、茶色い床、折り上げ天井、パネル壁) の写真
他の地域にあるラグジュアリーな巨大なラスティックスタイルのおしゃれなダイニングキッチン (ベージュの壁、淡色無垢フローリング、茶色い床、折り上げ天井、パネル壁) の写真

Brick veneer wall. Imagine what the original wall looked like before installing brick veneer over it. On this project, the homeowner wanted something more appealing than just a regular drywall. When she contacted us, we scheduled a meeting where we presented her with multiple options. However, when we look into the fact that she wanted something light weight to go over the dry wall, we thought an antique brick wall would be her best choice.
However, most antique bricks are plain red and not the color she had envisioned for beautiful living room. Luckily, we found this 200year old salvaged handmade bricks. Which turned out to be the perfect color for her living room.
These bricks came in full size and weighed quite a bit. So, in order to install them on drywall, we had to reduce the thickness by cutting them to half an inch. And in the cause cutting them, many did break. Since imperfection is core to the beauty in this kind of work, we were able to use all the broken bricks. Hench that stunningly beautiful wall.
Lastly, it’s important to note that, this rustic look would not have been possible without the right color of mortar. Had these bricks been on the original plantation house, they would have had that creamy lime look. However since you can’t find pure lime in the market, we had to fake the color of mortar to depick the original look.

Design is often more about architecture than it is about decor. We focused heavily on embellishing and highlighting the client's fantastic architectural details in the living spaces, which were widely open and connected by a long Foyer Hallway with incredible arches and tall ceilings. We used natural materials such as light silver limestone plaster and paint, added rustic stained wood to the columns, arches and pilasters, and added textural ledgestone to focal walls. We also added new chandeliers with crystal and mercury glass for a modern nudge to a more transitional envelope. The contrast of light stained shelves and custom wood barn door completed the refurbished Foyer Hallway.
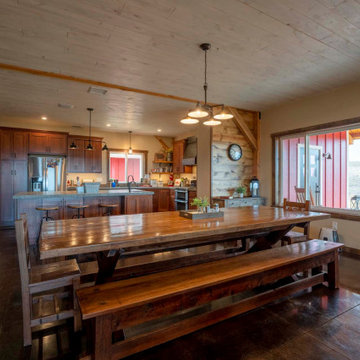
Post and beam dining room connected to kitchen
フェニックスにあるお手頃価格の中くらいなラスティックスタイルのおしゃれなダイニングキッチン (濃色無垢フローリング、茶色い床、塗装板張りの天井、塗装板張りの壁) の写真
フェニックスにあるお手頃価格の中くらいなラスティックスタイルのおしゃれなダイニングキッチン (濃色無垢フローリング、茶色い床、塗装板張りの天井、塗装板張りの壁) の写真
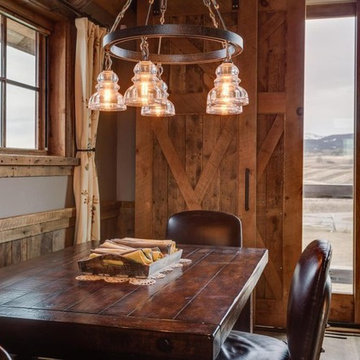
他の地域にあるお手頃価格の小さなラスティックスタイルのおしゃれなダイニングキッチン (グレーの壁、無垢フローリング、暖炉なし、茶色い床、表し梁、板張り壁、ベージュの天井) の写真
ラスティックスタイルのダイニングキッチン (全タイプの壁の仕上げ) の写真
1

