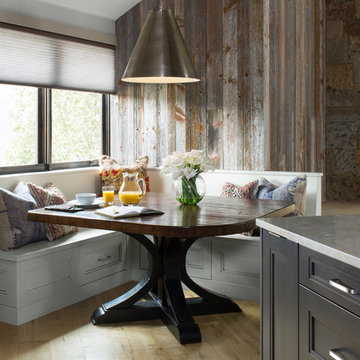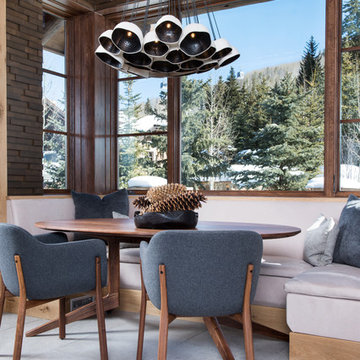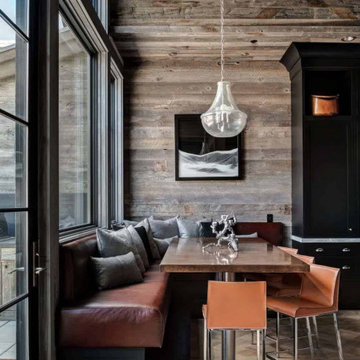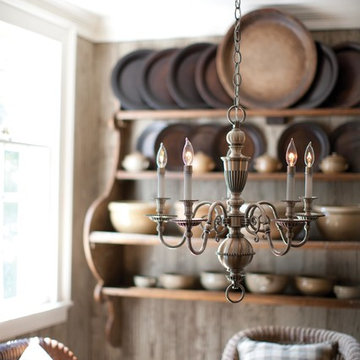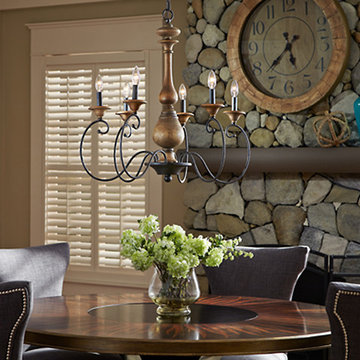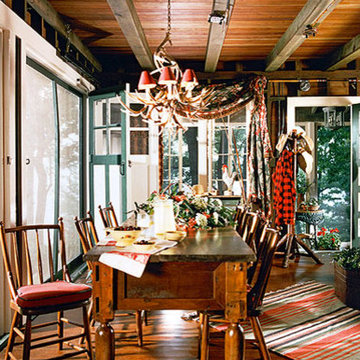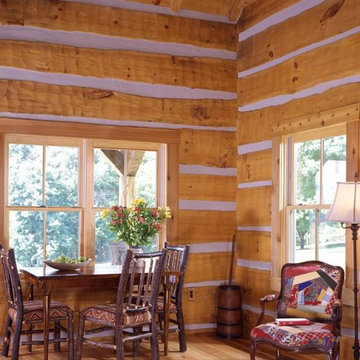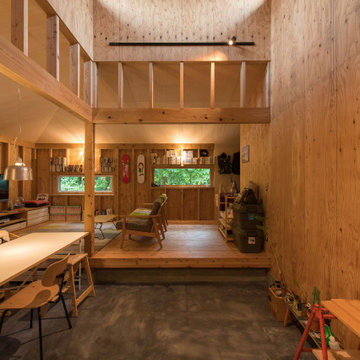小さなラスティックスタイルのダイニング (茶色い壁) の写真
絞り込み:
資材コスト
並び替え:今日の人気順
写真 1〜20 枚目(全 47 枚)
1/4

他の地域にある高級な小さなラスティックスタイルのおしゃれなダイニング (茶色い壁、薪ストーブ、金属の暖炉まわり、青い床) の写真
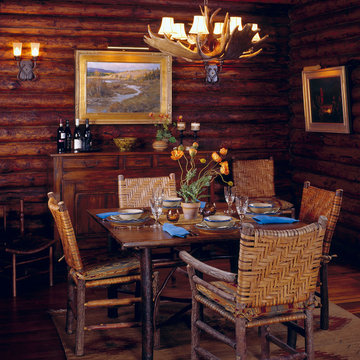
Located near Ennis, Montana, this cabin captures the essence of rustic style while maintaining modern comforts.
Jack Watkins’ father, the namesake of the creek by which this home is built, was involved in the construction of the Old Faithful Lodge. He originally built the cabin for he and his family in 1917, with small additions and upgrades over the years. The new owners’ desire was to update the home to better facilitate modern living, but without losing the original character. Windows and doors were added, and the kitchen and bathroom were completely remodeled. Well-placed porches were added to further integrate the interior spaces to their adjacent exterior counterparts, as well as a mud room—a practical requirement in rural Montana.
Today, details like the unique juniper handrail leading up to the library, will remind visitors and guests of its historical Western roots.
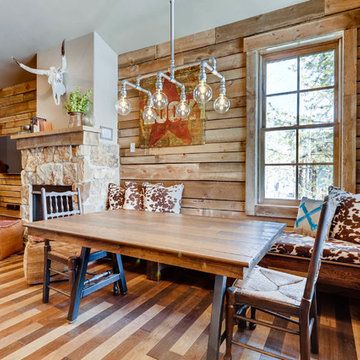
Rent this cabin in Grand Lake Colorado at www.GrandLakeCabinRentals.com
デンバーにあるお手頃価格の小さなラスティックスタイルのおしゃれなLDK (茶色い壁、濃色無垢フローリング、標準型暖炉、石材の暖炉まわり、茶色い床) の写真
デンバーにあるお手頃価格の小さなラスティックスタイルのおしゃれなLDK (茶色い壁、濃色無垢フローリング、標準型暖炉、石材の暖炉まわり、茶色い床) の写真
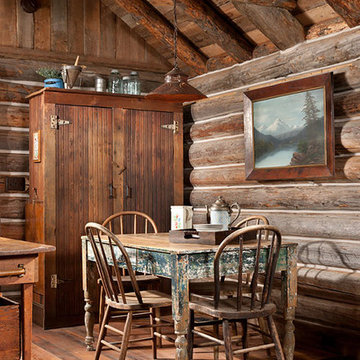
© Heidi A. Long
ジャクソンにある小さなラスティックスタイルのおしゃれなLDK (茶色い壁、無垢フローリング、暖炉なし) の写真
ジャクソンにある小さなラスティックスタイルのおしゃれなLDK (茶色い壁、無垢フローリング、暖炉なし) の写真
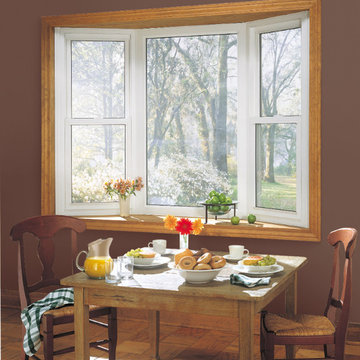
This rustic kitchen belongs in any home that strives to have a cottage feel! The Revere window provides a wonderful view,space and natural light to flow in, all while protecting you and your home from harmful UV rays. The cherry wooden chairs complement the rustic table very well with the cherry touch and woven seats. This room would serve as a perfect breakfast room with the bright and happy floral arrangements and Revere windows.
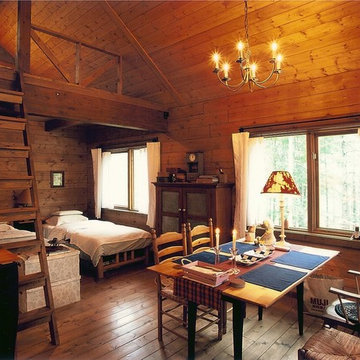
森の香りに満たされた建坪9坪のリビング。
コンパクトを追求しただけではない、コンパクトだから快適な空間がここにある。夏は大きな森の景色で癒され、冬は雪景色を見ながら薪ストーブで温かい室内からバードウォッチング。大きな家では得られない落ち着きがここにある。
ダイニングテーブルは両端が折り畳めるドロップリーフ式で、テーブルを窓側に移動すればリビングに大きなフリースペースも作れる。
Cottage Style
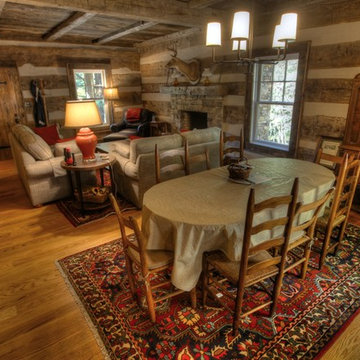
Lockwood McLaughlin
他の地域にある低価格の小さなラスティックスタイルのおしゃれなLDK (茶色い壁、淡色無垢フローリング、標準型暖炉、石材の暖炉まわり) の写真
他の地域にある低価格の小さなラスティックスタイルのおしゃれなLDK (茶色い壁、淡色無垢フローリング、標準型暖炉、石材の暖炉まわり) の写真
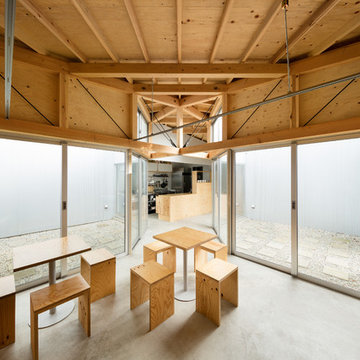
Photo by Takumi Ota
他の地域にある小さなラスティックスタイルのおしゃれな独立型ダイニング (茶色い壁、コンクリートの床、グレーの床) の写真
他の地域にある小さなラスティックスタイルのおしゃれな独立型ダイニング (茶色い壁、コンクリートの床、グレーの床) の写真
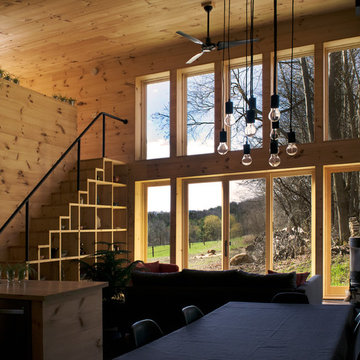
A couple of young college professors from Northern California wanted a modern, energy-efficient home, which is located in Chittenden County, Vermont. The home’s design provides a natural, unobtrusive aesthetic setting to a backdrop of the Green Mountains with the low-sloped roof matching the slope of the hills. Triple-pane windows from Integrity® were chosen for their superior energy efficiency ratings, affordability and clean lines that outlined the home’s openings and fit the contemporary architecture they were looking to create. In addition, the project met or exceeded Vermont’s Energy Star requirements.
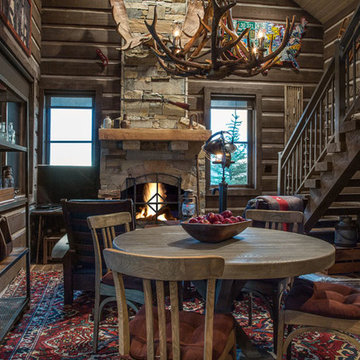
Photos by Scot Zimmerman, Interior Design by Kay Mammen & Nancy Johnson
ソルトレイクシティにある小さなラスティックスタイルのおしゃれなLDK (茶色い壁、濃色無垢フローリング、標準型暖炉、石材の暖炉まわり、茶色い床) の写真
ソルトレイクシティにある小さなラスティックスタイルのおしゃれなLDK (茶色い壁、濃色無垢フローリング、標準型暖炉、石材の暖炉まわり、茶色い床) の写真
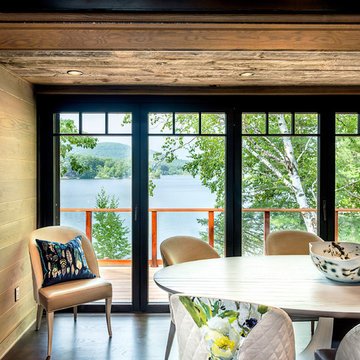
Elizabeth Pedinotti Haynes
ラグジュアリーな小さなラスティックスタイルのおしゃれなダイニングキッチン (茶色い壁、濃色無垢フローリング、茶色い床) の写真
ラグジュアリーな小さなラスティックスタイルのおしゃれなダイニングキッチン (茶色い壁、濃色無垢フローリング、茶色い床) の写真
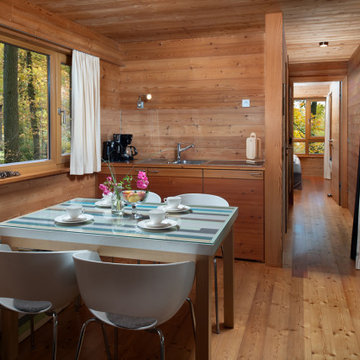
Das Resort Baumgeflüster ist ein Baumhaushotel bei Bad Zwischenahn (nahe Oldenburg). Hier können Gäste herrlich abgelegen ein paar ruhige Tage in der Natur verbringen und zwischen den Bäumen übernachten.
小さなラスティックスタイルのダイニング (茶色い壁) の写真
1
