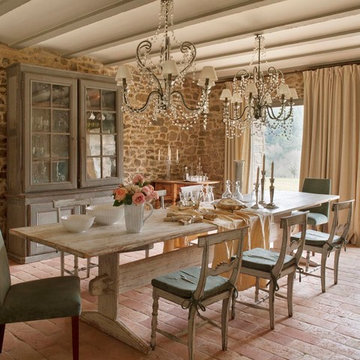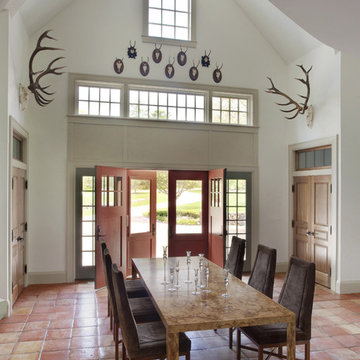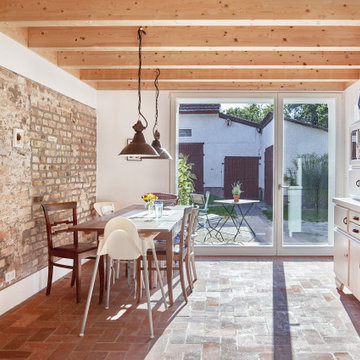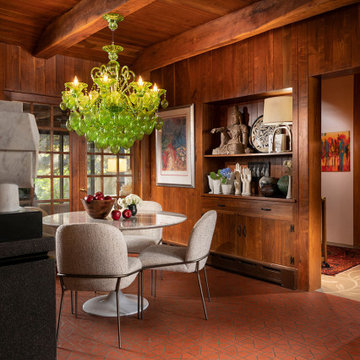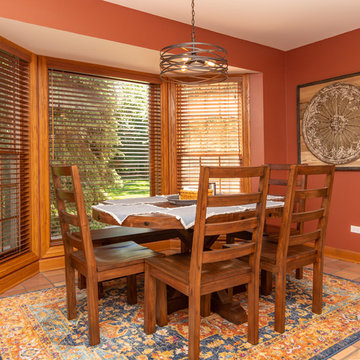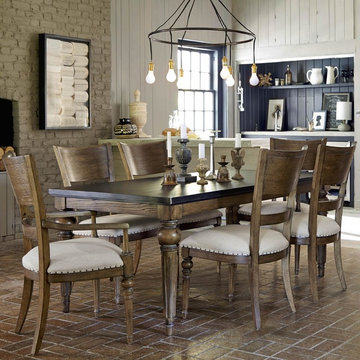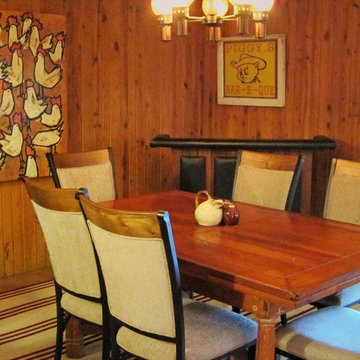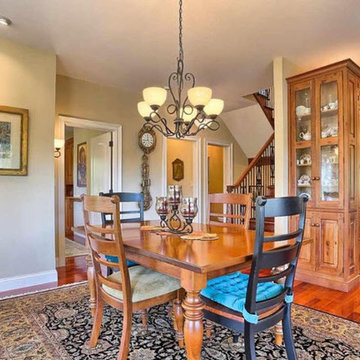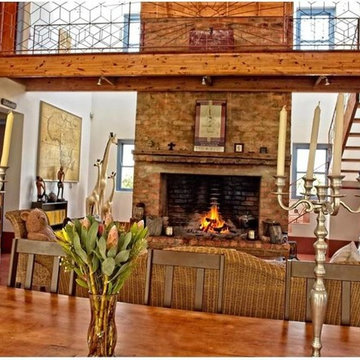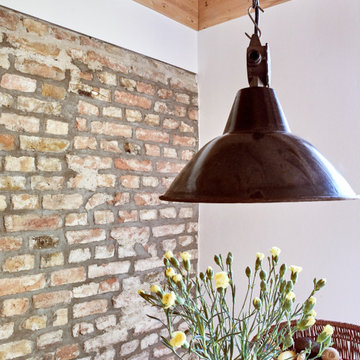ラスティックスタイルのダイニング (ピンクの床、赤い床) の写真
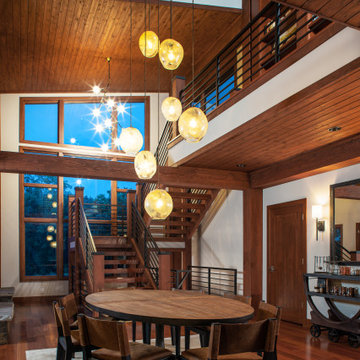
Open dining room with large glass light fixture. Wood ceilings and floor with stairs in the distance.
オマハにあるラグジュアリーな中くらいなラスティックスタイルのおしゃれなダイニングキッチン (無垢フローリング、標準型暖炉、石材の暖炉まわり、赤い床、板張り天井) の写真
オマハにあるラグジュアリーな中くらいなラスティックスタイルのおしゃれなダイニングキッチン (無垢フローリング、標準型暖炉、石材の暖炉まわり、赤い床、板張り天井) の写真
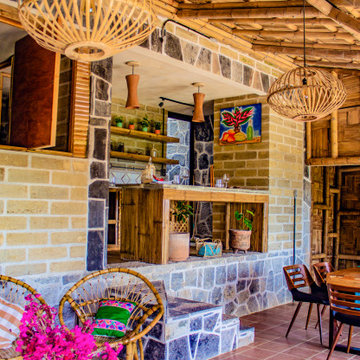
Yolseuiloyan: Nahuatl word that means "the place where the heart rests and strengthens." The project is a sustainable eco-tourism complex of 43 cabins, located in the Sierra Norte de Puebla, Surrounded by a misty forest ecosystem, in an area adjacent to Cuetzalan del Progreso’s downtown, a magical place with indigenous roots.
The cabins integrate bio-constructive local elements in order to favor the local economy, and at the same time to reduce the negative environmental impact of new construction; for this purpose, the chosen materials were bamboo panels and structure, adobe walls made from local soil, and limestone extracted from the site. The selection of materials are also suitable for the humid climate of Cuetzalan, and help to maintain a mild temperature in the interior, thanks to the material properties and the implementation of bioclimatic design strategies.
For the architectural design, a traditional house typology, with a contemporary feel was chosen to integrate with the local natural context, and at the same time to promote a unique warm natural atmosphere in connection with its surroundings, with the aim to transport the user into a calm relaxed atmosphere, full of local tradition that respects the community and the environment.
The interior design process integrated accessories made by local artisans who incorporate the use of textiles and ceramics, bamboo and wooden furniture, and local clay, thus expressing a part of their culture through the use of local materials.
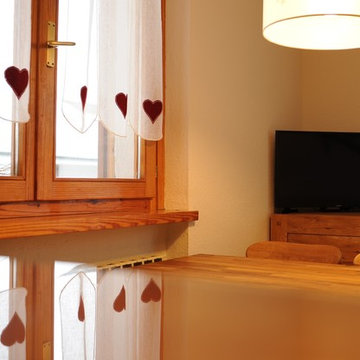
Sala da pranzo realizzata in larice bio, con arredi etnici coordinati.
Il tendaggio con decoro a cuori rossi è un filo conduttore della casa, in cui il segno del cuore è presente in ogni stanza.
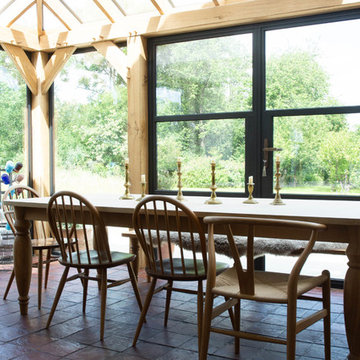
An inviting dining room perfect for social gatherings with a beautiful view.
他の地域にあるラスティックスタイルのおしゃれなダイニング (テラコッタタイルの床、赤い床) の写真
他の地域にあるラスティックスタイルのおしゃれなダイニング (テラコッタタイルの床、赤い床) の写真
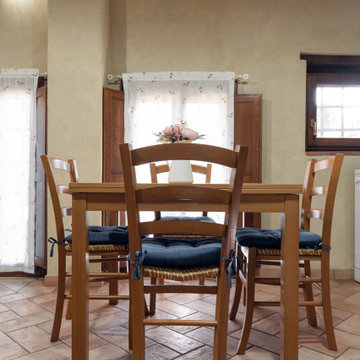
Committenti: Francesca & Davide. Ripresa fotografica: impiego obiettivo 24mm su pieno formato; macchina su treppiedi con allineamento ortogonale dell'inquadratura; impiego luce naturale esistente con l'ausilio di luci flash e luci continue 5500°K. Post-produzione: aggiustamenti base immagine; fusione manuale di livelli con differente esposizione per produrre un'immagine ad alto intervallo dinamico ma realistica; rimozione elementi di disturbo. Obiettivo commerciale: realizzazione fotografie di complemento ad annunci su siti web di affitti come Airbnb, Booking, eccetera; pubblicità su social network.
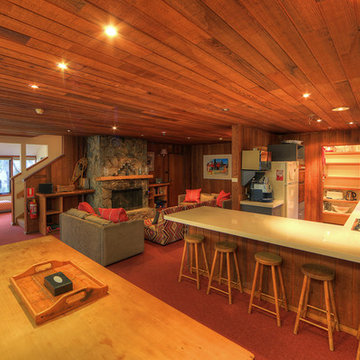
シドニーにあるお手頃価格の広いラスティックスタイルのおしゃれなダイニングキッチン (カーペット敷き、茶色い壁、標準型暖炉、石材の暖炉まわり、赤い床) の写真
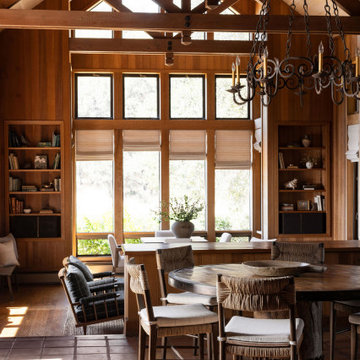
built in, cabin, custom-made, family-friendly, lake house,
サクラメントにあるラスティックスタイルのおしゃれなダイニングキッチン (茶色い壁、テラコッタタイルの床、赤い床、表し梁、三角天井、板張り天井、板張り壁) の写真
サクラメントにあるラスティックスタイルのおしゃれなダイニングキッチン (茶色い壁、テラコッタタイルの床、赤い床、表し梁、三角天井、板張り天井、板張り壁) の写真
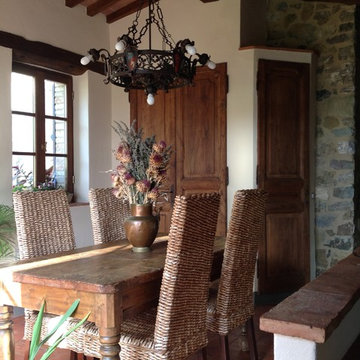
Foto: Chiara Veneri
他の地域にある広いラスティックスタイルのおしゃれなダイニング (マルチカラーの壁、レンガの床、赤い床) の写真
他の地域にある広いラスティックスタイルのおしゃれなダイニング (マルチカラーの壁、レンガの床、赤い床) の写真
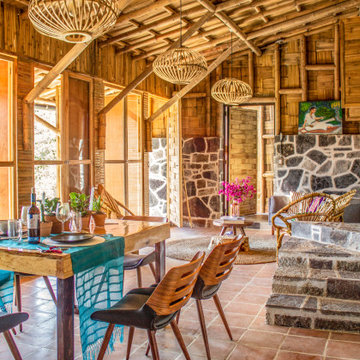
Yolseuiloyan: Nahuatl word that means "the place where the heart rests and strengthens." The project is a sustainable eco-tourism complex of 43 cabins, located in the Sierra Norte de Puebla, Surrounded by a misty forest ecosystem, in an area adjacent to Cuetzalan del Progreso’s downtown, a magical place with indigenous roots.
The cabins integrate bio-constructive local elements in order to favor the local economy, and at the same time to reduce the negative environmental impact of new construction; for this purpose, the chosen materials were bamboo panels and structure, adobe walls made from local soil, and limestone extracted from the site. The selection of materials are also suitable for the humid climate of Cuetzalan, and help to maintain a mild temperature in the interior, thanks to the material properties and the implementation of bioclimatic design strategies.
For the architectural design, a traditional house typology, with a contemporary feel was chosen to integrate with the local natural context, and at the same time to promote a unique warm natural atmosphere in connection with its surroundings, with the aim to transport the user into a calm relaxed atmosphere, full of local tradition that respects the community and the environment.
The interior design process integrated accessories made by local artisans who incorporate the use of textiles and ceramics, bamboo and wooden furniture, and local clay, thus expressing a part of their culture through the use of local materials.
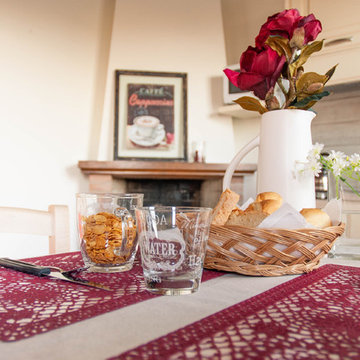
Ph. Muriel Plombin
他の地域にある低価格の小さなラスティックスタイルのおしゃれなLDK (白い壁、テラコッタタイルの床、コーナー設置型暖炉、レンガの暖炉まわり、ピンクの床) の写真
他の地域にある低価格の小さなラスティックスタイルのおしゃれなLDK (白い壁、テラコッタタイルの床、コーナー設置型暖炉、レンガの暖炉まわり、ピンクの床) の写真
ラスティックスタイルのダイニング (ピンクの床、赤い床) の写真
1
