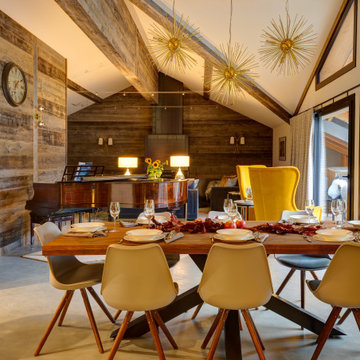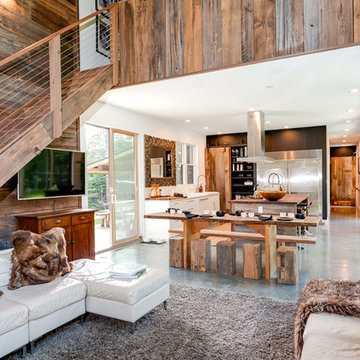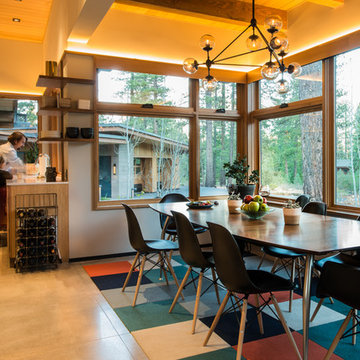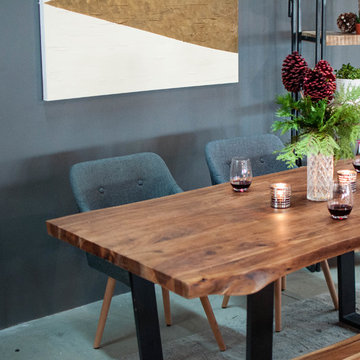ラスティックスタイルのLDK (コンクリートの床) の写真
絞り込み:
資材コスト
並び替え:今日の人気順
写真 1〜20 枚目(全 108 枚)
1/4

The living, dining, and kitchen opt for views rather than walls. The living room is encircled by three, 16’ lift and slide doors, creating a room that feels comfortable sitting amongst the trees. Because of this the love and appreciation for the location are felt throughout the main floor. The emphasis on larger-than-life views is continued into the main sweet with a door for a quick escape to the wrap-around two-story deck.

Post and beam wedding venue great room with vaulted ceilings
ラグジュアリーな巨大なラスティックスタイルのおしゃれなLDK (白い壁、コンクリートの床、グレーの床、表し梁) の写真
ラグジュアリーな巨大なラスティックスタイルのおしゃれなLDK (白い壁、コンクリートの床、グレーの床、表し梁) の写真
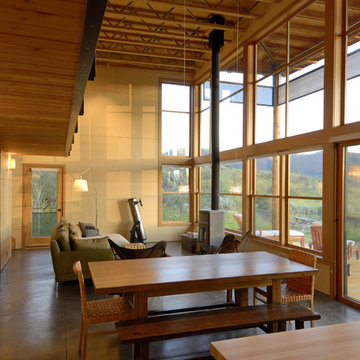
A modern box of space in the Methow Valley
photos by Will Austin
シアトルにある中くらいなラスティックスタイルのおしゃれなLDK (ベージュの壁、コンクリートの床) の写真
シアトルにある中くらいなラスティックスタイルのおしゃれなLDK (ベージュの壁、コンクリートの床) の写真
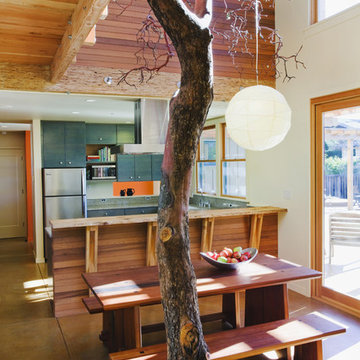
The spacious, naturally ventilated 2-story dining space is accentuated with the natural branching of a madrone tree.
© www.edwardcaldwellphoto.com
サンフランシスコにある中くらいなラスティックスタイルのおしゃれなLDK (白い壁、コンクリートの床) の写真
サンフランシスコにある中くらいなラスティックスタイルのおしゃれなLDK (白い壁、コンクリートの床) の写真
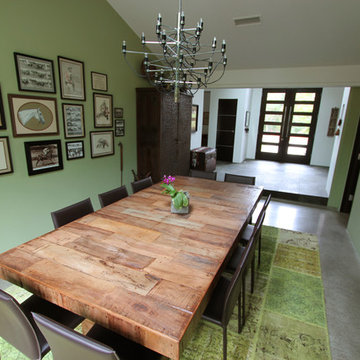
Eclectic dining room with modern design and antique elements, including home owner's horse picture collection and race track paintings. The massive dining table is made out of reclaimed wood and the patchwork area rug is semi-antique recycled from Turkey. The Gino Sarfatti chandelier is from Flos.
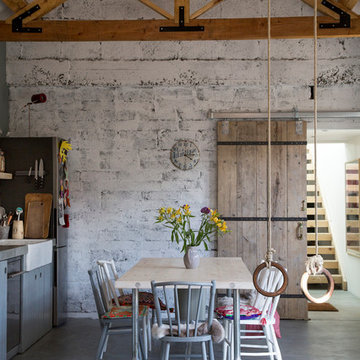
Doreen Kilfeather (photographer); house owner and designer Aoibheann
他の地域にある広いラスティックスタイルのおしゃれなLDK (白い壁、コンクリートの床、暖炉なし、グレーの床) の写真
他の地域にある広いラスティックスタイルのおしゃれなLDK (白い壁、コンクリートの床、暖炉なし、グレーの床) の写真

All of the windows provide a panoramic view of the propoerty and beyond. In the summer months the large patio doors will provide an open air experience with added living space under the covered porch.

オースティンにあるラグジュアリーな巨大なラスティックスタイルのおしゃれなLDK (白い壁、コンクリートの床、標準型暖炉、石材の暖炉まわり) の写真

Perched on a hilltop high in the Myacama mountains is a vineyard property that exists off-the-grid. This peaceful parcel is home to Cornell Vineyards, a winery known for robust cabernets and a casual ‘back to the land’ sensibility. We were tasked with designing a simple refresh of two existing buildings that dually function as a weekend house for the proprietor’s family and a platform to entertain winery guests. We had fun incorporating our client’s Asian art and antiques that are highlighted in both living areas. Paired with a mix of neutral textures and tones we set out to create a casual California style reflective of its surrounding landscape and the winery brand.
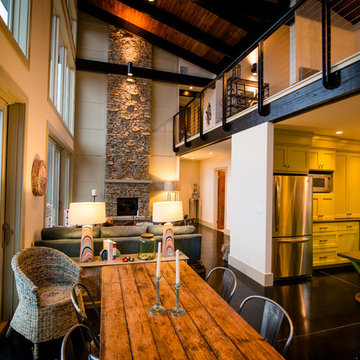
Stephen Ironside
バーミングハムにある高級な広いラスティックスタイルのおしゃれなLDK (ベージュの壁、黒い床、コンクリートの床、標準型暖炉、石材の暖炉まわり) の写真
バーミングハムにある高級な広いラスティックスタイルのおしゃれなLDK (ベージュの壁、黒い床、コンクリートの床、標準型暖炉、石材の暖炉まわり) の写真

Location: Vashon Island, WA.
Photography by Dale Lang
シアトルにある広いラスティックスタイルのおしゃれなLDK (茶色い壁、コンクリートの床、暖炉なし、茶色い床) の写真
シアトルにある広いラスティックスタイルのおしゃれなLDK (茶色い壁、コンクリートの床、暖炉なし、茶色い床) の写真
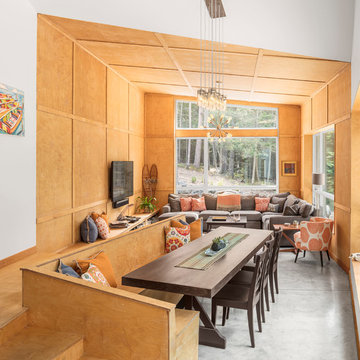
Irvin Serrano Photography
ポートランド(メイン)にあるラスティックスタイルのおしゃれなLDK (茶色い壁、コンクリートの床、グレーの床) の写真
ポートランド(メイン)にあるラスティックスタイルのおしゃれなLDK (茶色い壁、コンクリートの床、グレーの床) の写真
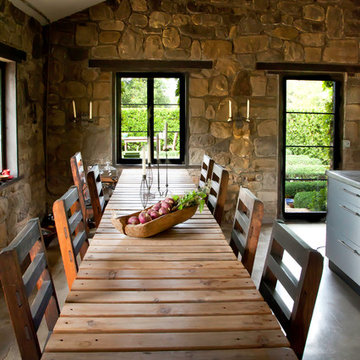
Rustic Modern stone house. House is one room.
This 120 year old one room stone cabin features real rock walls and fireplace in a simple rectangle with real handscraped exposed beams. Old concrete floor, from who knows when? The stainless steel kitchen is new, everything is under counter, there are no upper cabinets at all. Antique butcher block sits on stainless steel cabinet, and an old tire chain found on the old farm is the hanger for the cooking utensils. Concrete counters and sink. Designed by Maraya Interior Design for their best friend, Paul Hendershot, landscape designer. You can see more about this wonderful cottage on Design Santa Barbara show, featuring the designers Maraya and Auriel Entrekin.
All designed by Maraya Interior Design. From their beautiful resort town of Ojai, they serve clients in Montecito, Hope Ranch, Malibu, Westlake and Calabasas, across the tri-county areas of Santa Barbara, Ventura and Los Angeles, south to Hidden Hills- north through Solvang and more.
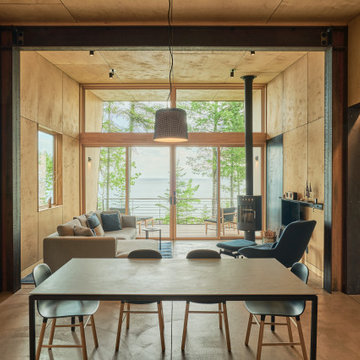
Copper Harbor is low maintenance in its material palette of mostly steel, glass, and veneer plywood.
Photography by Kes Efstathiou
シアトルにあるラスティックスタイルのおしゃれなLDK (コンクリートの床、薪ストーブ、金属の暖炉まわり、板張り天井、板張り壁) の写真
シアトルにあるラスティックスタイルのおしゃれなLDK (コンクリートの床、薪ストーブ、金属の暖炉まわり、板張り天井、板張り壁) の写真
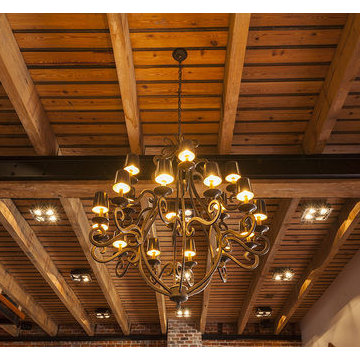
Southern Arch reclaimed Antique Heart Pine decking provides warmth as the ceiling for the first floor of this rustic meets industrial Downtown New Orleans home!
ラスティックスタイルのLDK (コンクリートの床) の写真
1

