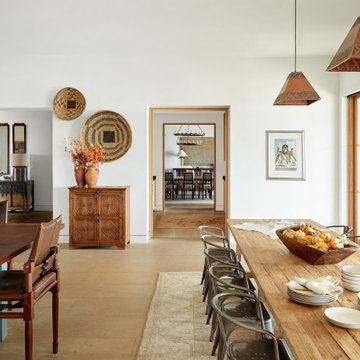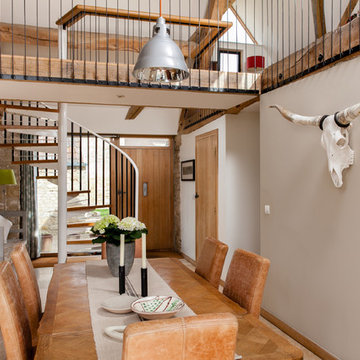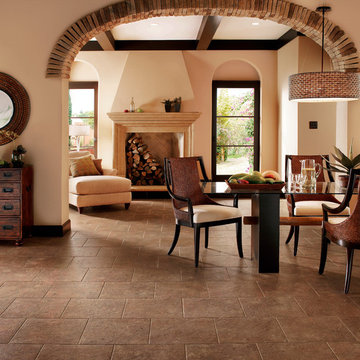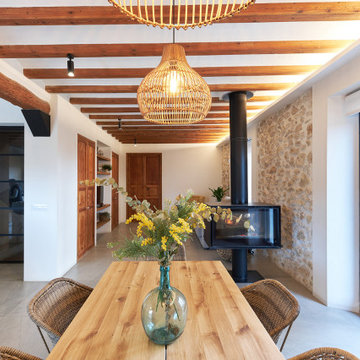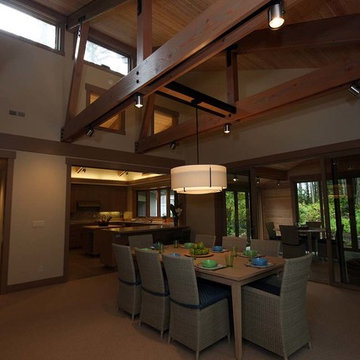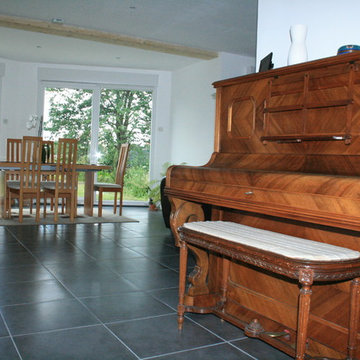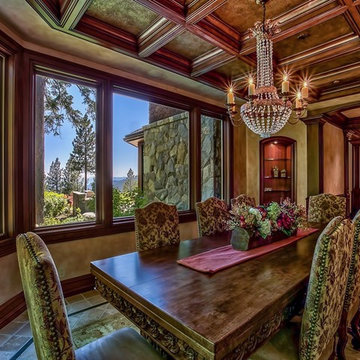広いラスティックスタイルのダイニング (セラミックタイルの床) の写真
絞り込み:
資材コスト
並び替え:今日の人気順
写真 1〜20 枚目(全 58 枚)
1/4
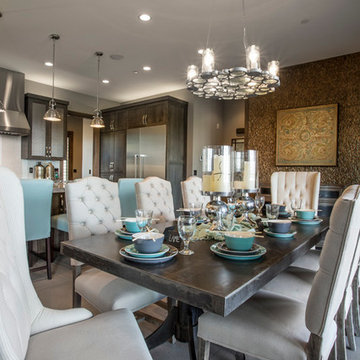
Lane Myers Construction is a premier Utah custom home builder specializing in luxury homes. For more homes like this, visit us at lanemyers.com
ソルトレイクシティにある広いラスティックスタイルのおしゃれなダイニングキッチン (グレーの壁、セラミックタイルの床、石材の暖炉まわり) の写真
ソルトレイクシティにある広いラスティックスタイルのおしゃれなダイニングキッチン (グレーの壁、セラミックタイルの床、石材の暖炉まわり) の写真
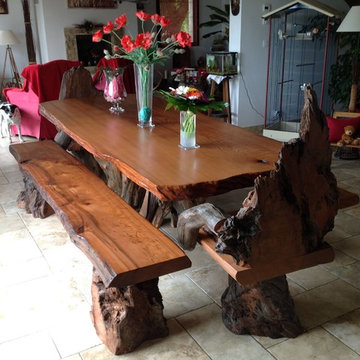
Redwood slabs are used for the table top, bench seats, and the chair seats and backs. Roots and logs are used for the bases.
ナッシュビルにあるラグジュアリーな広いラスティックスタイルのおしゃれなダイニングキッチン (白い壁、セラミックタイルの床、標準型暖炉、石材の暖炉まわり) の写真
ナッシュビルにあるラグジュアリーな広いラスティックスタイルのおしゃれなダイニングキッチン (白い壁、セラミックタイルの床、標準型暖炉、石材の暖炉まわり) の写真
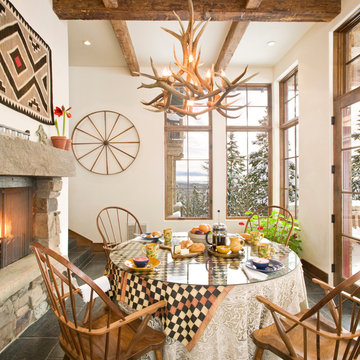
Gibeon Photography
他の地域にある広いラスティックスタイルのおしゃれな独立型ダイニング (白い壁、暖炉なし、セラミックタイルの床、石材の暖炉まわり) の写真
他の地域にある広いラスティックスタイルのおしゃれな独立型ダイニング (白い壁、暖炉なし、セラミックタイルの床、石材の暖炉まわり) の写真
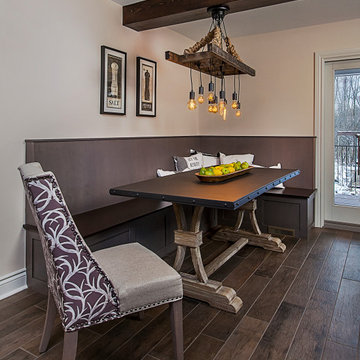
A custom built built-in eating area in the kitchen accommodates 6 to 8 people. Durable, easy to maintain finishes were prioritized throughout this kitchen remodel designed and built by Meadowlark. Photography by Jeff Garland.
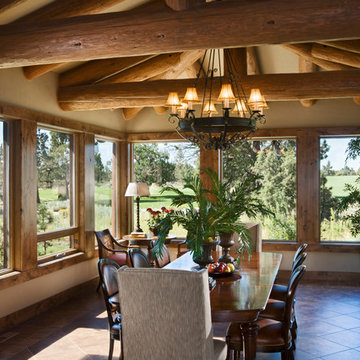
This rustic retreat in central Oregon is loaded with modern amenities.
Timber frame and log houses often conjure notions of remote rustic outposts located in solitary surroundings of open grasslands or mature woodlands. When the owner approached MossCreek to design a timber-framed log home on a less than one acre site in an upscale Oregon golf community, the principle of the firm, Allen Halcomb, was intrigued. Bend, OR, on the eastern side of the Cascades Mountains, has an arid desert climate, creating an ideal environment for a Tuscan influenced exterior.
Photo: Roger Wade
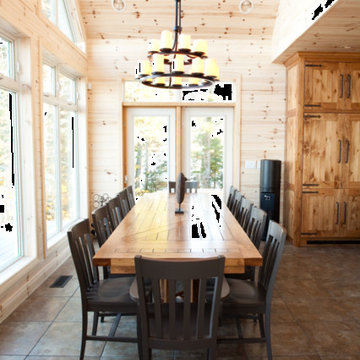
Dining Room – Cottage Renovation
他の地域にある高級な広いラスティックスタイルのおしゃれなLDK (ベージュの壁、セラミックタイルの床、暖炉なし) の写真
他の地域にある高級な広いラスティックスタイルのおしゃれなLDK (ベージュの壁、セラミックタイルの床、暖炉なし) の写真
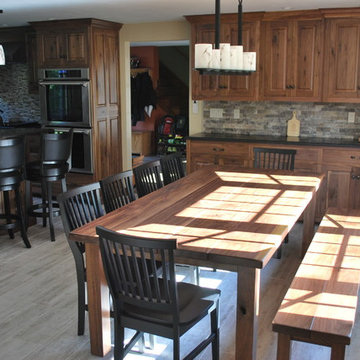
This walnut farmhouse table and bench go perfectly with the walnut cabinetry
ボストンにある高級な広いラスティックスタイルのおしゃれなダイニングキッチン (セラミックタイルの床、白い床) の写真
ボストンにある高級な広いラスティックスタイルのおしゃれなダイニングキッチン (セラミックタイルの床、白い床) の写真
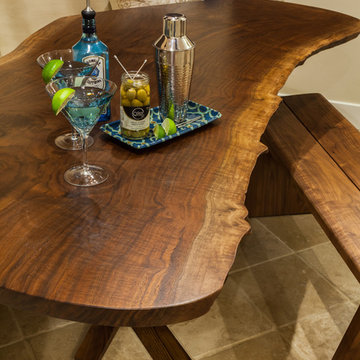
John Christenson Photographer
サンディエゴにある高級な広いラスティックスタイルのおしゃれなダイニングキッチン (セラミックタイルの床) の写真
サンディエゴにある高級な広いラスティックスタイルのおしゃれなダイニングキッチン (セラミックタイルの床) の写真
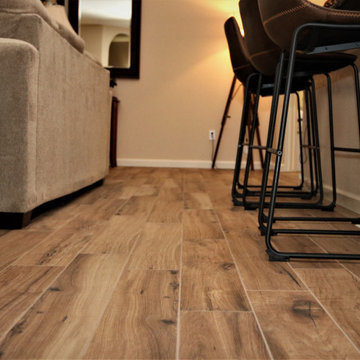
Take a look at this Amazing Home Remodel. This client came in looking for new flooring for the main level of his home. Our Designers helped him to conclude with this beautiful Wood-Look Tile Planking. This design gives the home a Rustic yet Modern feel, and invites you right into the space.
Stop by French Creek Designs Kitchen & Bath Showroom today and talk with one of our designers to make your next bathroom project luxurious, appealing, and relaxing. Located at 1030 W Collins, Casper, WY 82604 - corner of North Poplar & Collins. Call 307-337-4500 to schedule your free design consultation today.
French Creek Designs Inspiration Project Completed and showcased for our customer. We appreciate you and thank you.
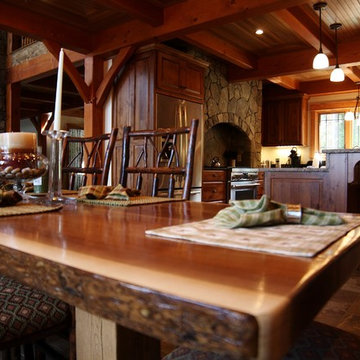
Northpeak Design
ポートランド(メイン)にある高級な広いラスティックスタイルのおしゃれなLDK (ベージュの壁、セラミックタイルの床、標準型暖炉、石材の暖炉まわり) の写真
ポートランド(メイン)にある高級な広いラスティックスタイルのおしゃれなLDK (ベージュの壁、セラミックタイルの床、標準型暖炉、石材の暖炉まわり) の写真
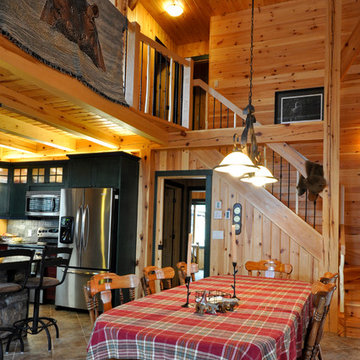
Knotty pine is the wood of choice to this full timber frame. Rahter than the traditional drywall walls these cottage owners opted to have all wood in their cottage.
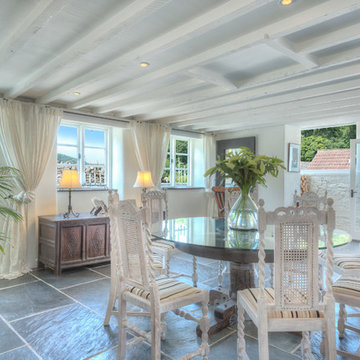
A dining room in a converted mill in a secret location near to the River Erme in Sunny South Devon - Colin Cadle Photography, Photo Styling by Jan Cadle
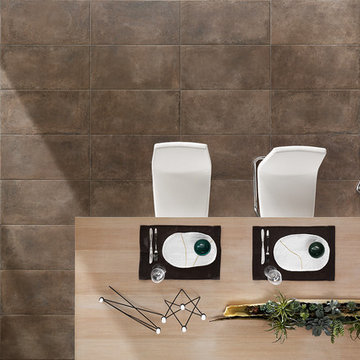
WALKING | Photo features Mud in 14x28 | Also available in 5x14 and 14x14
ボイシにある高級な広いラスティックスタイルのおしゃれなダイニングキッチン (セラミックタイルの床) の写真
ボイシにある高級な広いラスティックスタイルのおしゃれなダイニングキッチン (セラミックタイルの床) の写真
広いラスティックスタイルのダイニング (セラミックタイルの床) の写真
1
