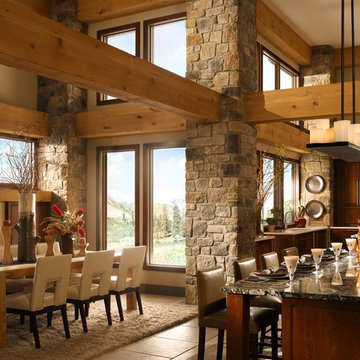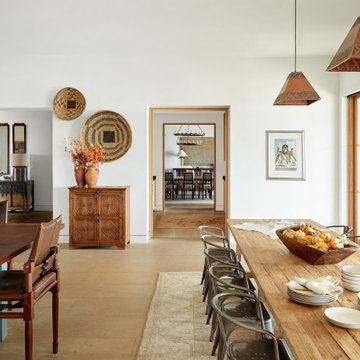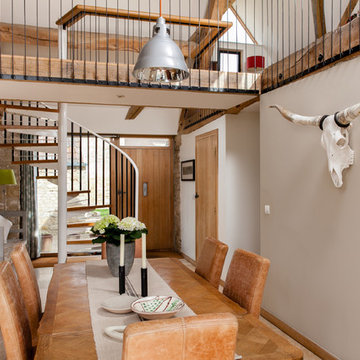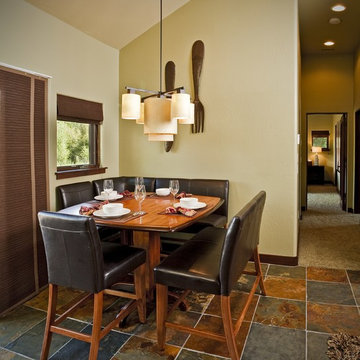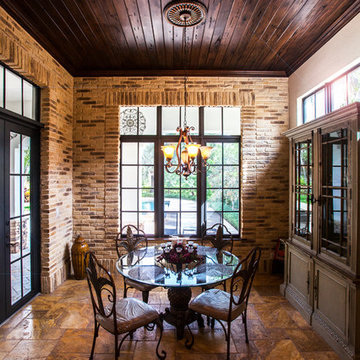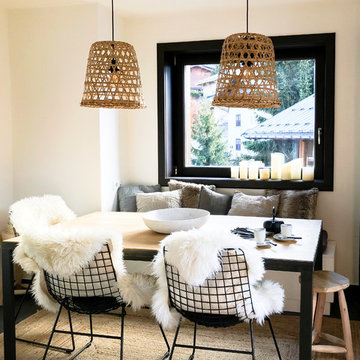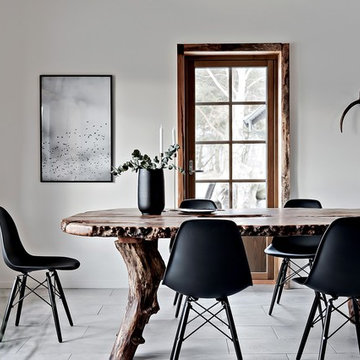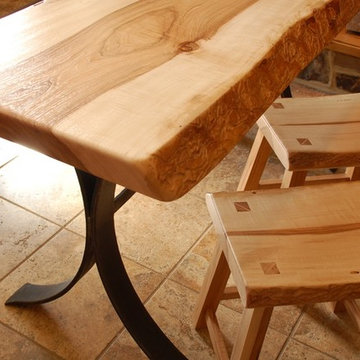ラスティックスタイルのダイニング (セラミックタイルの床、合板フローリング) の写真
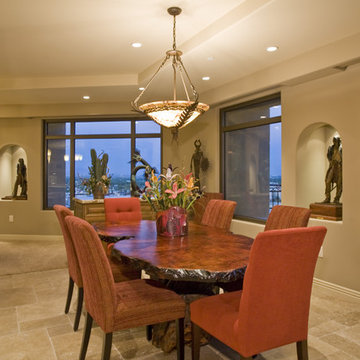
Cowboy chic Dining Room in penthouse. Client has extensive collection of Western art and sculpture.
High Res Media
フェニックスにあるお手頃価格の中くらいなラスティックスタイルのおしゃれなダイニングキッチン (ベージュの壁、セラミックタイルの床、暖炉なし) の写真
フェニックスにあるお手頃価格の中くらいなラスティックスタイルのおしゃれなダイニングキッチン (ベージュの壁、セラミックタイルの床、暖炉なし) の写真

This 1960s split-level has a new Family Room addition in front of the existing home, with a total gut remodel of the existing Kitchen/Living/Dining spaces. The spacious Kitchen boasts a generous curved stone-clad island and plenty of custom cabinetry. The Kitchen opens to a large eat-in Dining Room, with a walk-around stone double-sided fireplace between Dining and the new Family room. The stone accent at the island, gorgeous stained wood cabinetry, and wood trim highlight the rustic charm of this home.
Photography by Kmiecik Imagery.
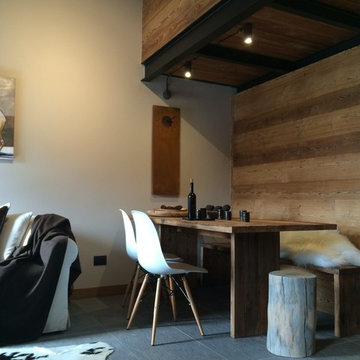
Zona pranzo. Sedute Eames e sgabello in legno, coordinati ad un grande tavolo in legno fatto su misura e panca a muro, entrambi in larice bio bruno spazzolato come i rivestimenti verticali di alcune parti dell'ambiente.
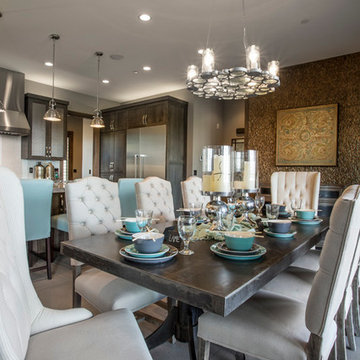
Lane Myers Construction is a premier Utah custom home builder specializing in luxury homes. For more homes like this, visit us at lanemyers.com
ソルトレイクシティにある広いラスティックスタイルのおしゃれなダイニングキッチン (グレーの壁、セラミックタイルの床、石材の暖炉まわり) の写真
ソルトレイクシティにある広いラスティックスタイルのおしゃれなダイニングキッチン (グレーの壁、セラミックタイルの床、石材の暖炉まわり) の写真
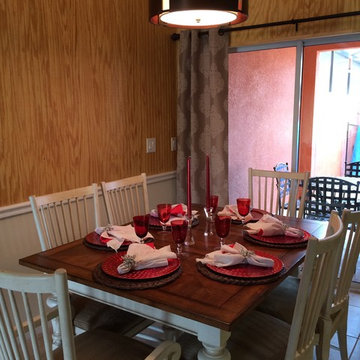
オーランドにあるお手頃価格の小さなラスティックスタイルのおしゃれな独立型ダイニング (セラミックタイルの床) の写真
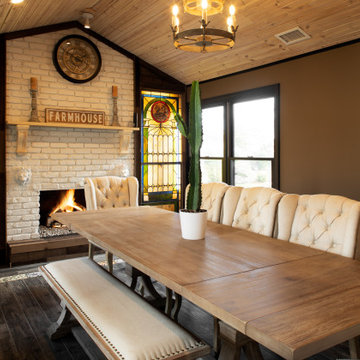
ニューヨークにある中くらいなラスティックスタイルのおしゃれな独立型ダイニング (茶色い壁、セラミックタイルの床、標準型暖炉、レンガの暖炉まわり、グレーの床、三角天井) の写真
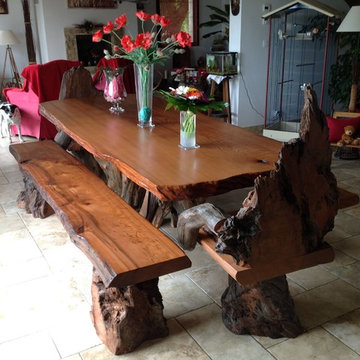
Redwood slabs are used for the table top, bench seats, and the chair seats and backs. Roots and logs are used for the bases.
ナッシュビルにあるラグジュアリーな広いラスティックスタイルのおしゃれなダイニングキッチン (白い壁、セラミックタイルの床、標準型暖炉、石材の暖炉まわり) の写真
ナッシュビルにあるラグジュアリーな広いラスティックスタイルのおしゃれなダイニングキッチン (白い壁、セラミックタイルの床、標準型暖炉、石材の暖炉まわり) の写真
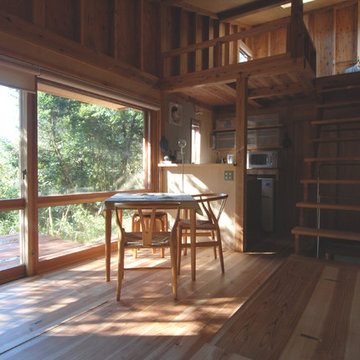
やはり木製建具
大開口である。
総重量とペアガラスの最大寸法から考える。
中桟をつけて約53KGにおさえる。
他の地域にある低価格の小さなラスティックスタイルのおしゃれなLDK (合板フローリング) の写真
他の地域にある低価格の小さなラスティックスタイルのおしゃれなLDK (合板フローリング) の写真
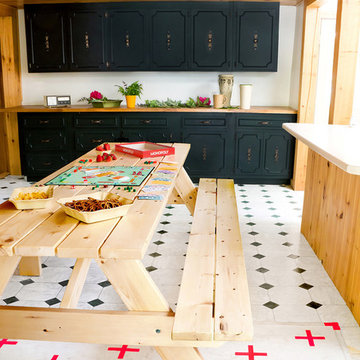
Custom picnic table, knotty pine, butcher block, and spruce colored cabinets
ポートランド(メイン)にあるラスティックスタイルのおしゃれなダイニングキッチン (白い壁、セラミックタイルの床、マルチカラーの床) の写真
ポートランド(メイン)にあるラスティックスタイルのおしゃれなダイニングキッチン (白い壁、セラミックタイルの床、マルチカラーの床) の写真
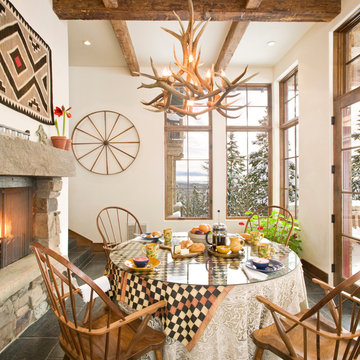
Gibeon Photography
他の地域にある広いラスティックスタイルのおしゃれな独立型ダイニング (白い壁、暖炉なし、セラミックタイルの床、石材の暖炉まわり) の写真
他の地域にある広いラスティックスタイルのおしゃれな独立型ダイニング (白い壁、暖炉なし、セラミックタイルの床、石材の暖炉まわり) の写真
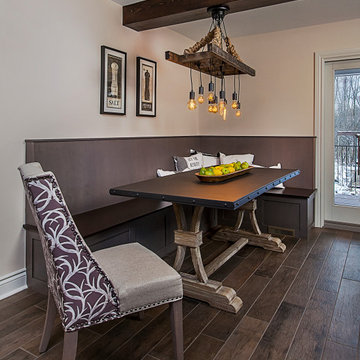
A custom built built-in eating area in the kitchen accommodates 6 to 8 people. Durable, easy to maintain finishes were prioritized throughout this kitchen remodel designed and built by Meadowlark. Photography by Jeff Garland.
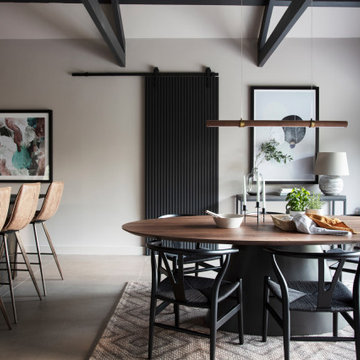
This rural cottage in Northumberland was in need of a total overhaul, and thats exactly what it got! Ceilings removed, beams brought to life, stone exposed, log burner added, feature walls made, floors replaced, extensions built......you name it, we did it!
What a result! This is a modern contemporary space with all the rustic charm you'd expect from a rural holiday let in the beautiful Northumberland countryside. Book In now here: https://www.bridgecottagenorthumberland.co.uk/?fbclid=IwAR1tpc6VorzrLsGJtAV8fEjlh58UcsMXMGVIy1WcwFUtT0MYNJLPnzTMq0w
ラスティックスタイルのダイニング (セラミックタイルの床、合板フローリング) の写真
1
