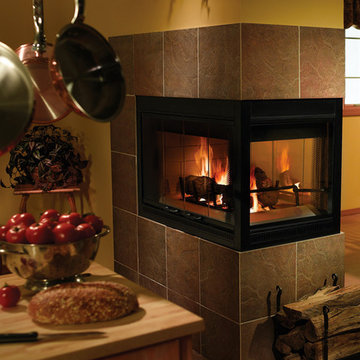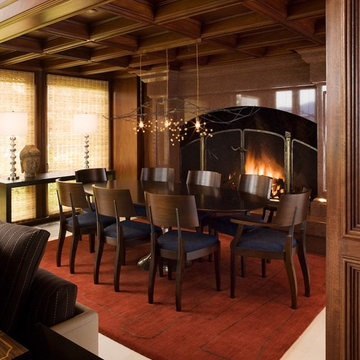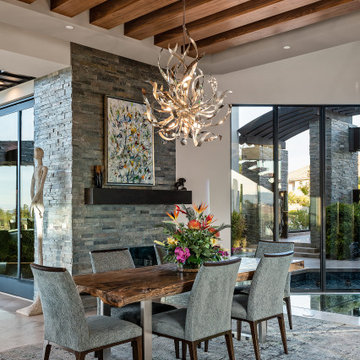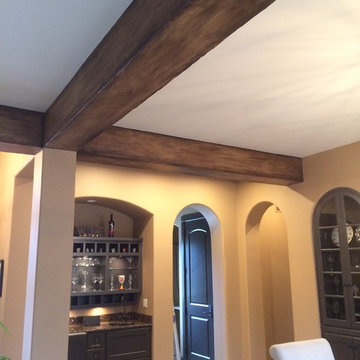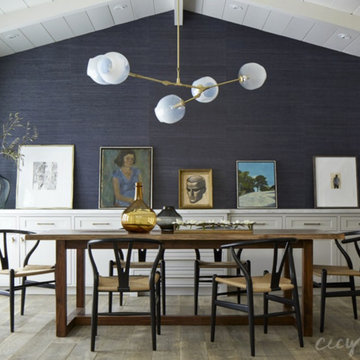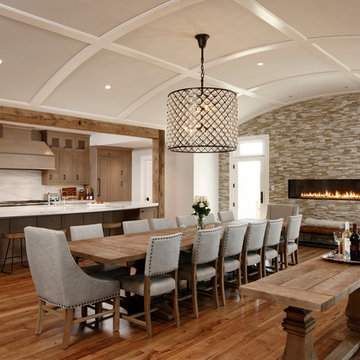ラスティックスタイルのダイニング (タイルの暖炉まわり、木材の暖炉まわり) の写真
絞り込み:
資材コスト
並び替え:今日の人気順
写真 1〜20 枚目(全 113 枚)
1/4

Authentic Bourbon Whiskey is aged to perfection over several years in 53 gallon new white oak barrels. Weighing over 350 pounds each, thousands of these barrels are commonly stored in massive wooden warehouses built in the late 1800’s. Now being torn down and rebuilt, we are fortunate enough to save a piece of U.S. Bourbon history. Straight from the Heart of Bourbon Country, these reclaimed Bourbon warehouses and barns now receive a new life as our Distillery Hardwood Wall Planks.

他の地域にあるお手頃価格の中くらいなラスティックスタイルのおしゃれな独立型ダイニング (グレーの壁、磁器タイルの床、全タイプの暖炉、タイルの暖炉まわり、グレーの床、表し梁、全タイプの壁の仕上げ) の写真
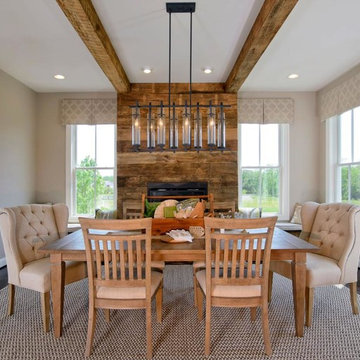
他の地域にある高級な広いラスティックスタイルのおしゃれな独立型ダイニング (ベージュの壁、無垢フローリング、標準型暖炉、木材の暖炉まわり) の写真
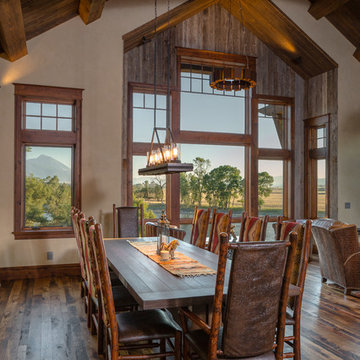
Custom Hickory table we designed and built for one of our homes
他の地域にあるラスティックスタイルのおしゃれなダイニング (マルチカラーの壁、無垢フローリング、薪ストーブ、木材の暖炉まわり、マルチカラーの床) の写真
他の地域にあるラスティックスタイルのおしゃれなダイニング (マルチカラーの壁、無垢フローリング、薪ストーブ、木材の暖炉まわり、マルチカラーの床) の写真
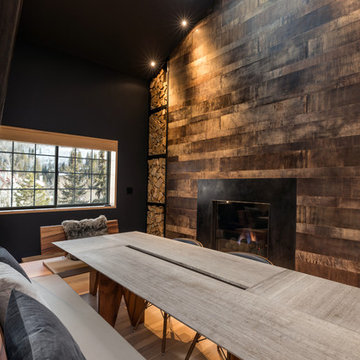
In this side of the room, a black wall matching with the wood materials around the fireplace, offer a warm and cozy ambiance for a cold night. While the light colored table and chairs that contrasts the wall, makes a light and clean look. The entire picture shows a rustic yet modish appearance of this mountain home.
Built by ULFBUILT. Contact us today to learn more.
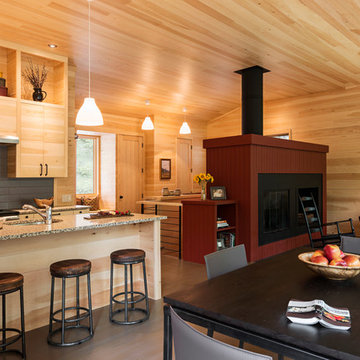
This mountain modern cabin outside of Asheville serves as a simple retreat for our clients. They are passionate about fly-fishing, so when they found property with a designated trout stream, it was a natural fit. We developed a design that allows them to experience both views and sounds of the creek and a relaxed style for the cabin - a counterpoint to their full-time residence.

ソルトレイクシティにある広いラスティックスタイルのおしゃれなLDK (ベージュの壁、無垢フローリング、標準型暖炉、タイルの暖炉まわり、茶色い床) の写真
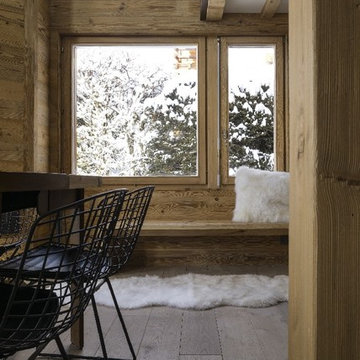
Chalet ubicato a Verbier nella svizzera Francese. Composto di 6 mezzanini collegati da unica scala centrale. Ampie vetrate, un camino nel soggiorno a doppia altezza e un box interrato con accesso diretto alla casa.
Materiali: il legno ovviamente riveste la maggior parte degli interni. Il parquet è in listoni di Rovere massello bisellato termo ingrigito e oliato. La boiserie invece è in Abete antico e riveste anche le porte a rasomuro con maniglie in acciaio satinato. Nei bagni è stata scelta la pietra scura in listelli per le pareti e ciottoli per i piatti doccia. Anche i lavelli sono in pietra.
I parapetti e la struttura portante della scala sono in vetro stratificato e temprato.
Le parti metalliche strutturali e quelle di alcuni mobili (il tavolo) sono in cor-ten.
La cucina, al piano terra, è in legno laccato e vetro, altamente tecnologica.
Al piano comble vi è una vasca idromassaggio.
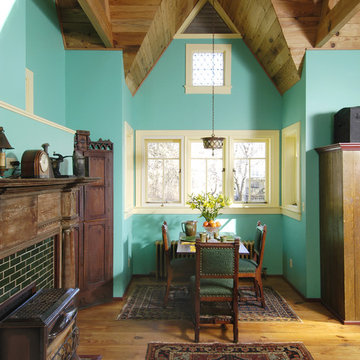
All of the architectural components (windows, doors, cabinets, appliances, etc.) were salvaged from older homes that were demolished.
タンパにある中くらいなラスティックスタイルのおしゃれなLDK (青い壁、淡色無垢フローリング、薪ストーブ、タイルの暖炉まわり) の写真
タンパにある中くらいなラスティックスタイルのおしゃれなLDK (青い壁、淡色無垢フローリング、薪ストーブ、タイルの暖炉まわり) の写真
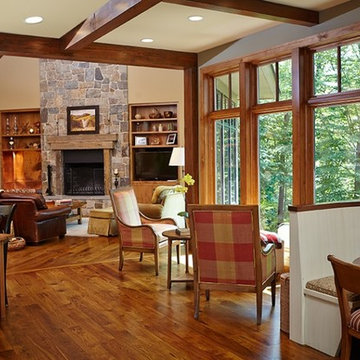
グランドラピッズにあるラスティックスタイルのおしゃれなダイニング (ベージュの壁、無垢フローリング、標準型暖炉、木材の暖炉まわり、茶色い床、表し梁) の写真
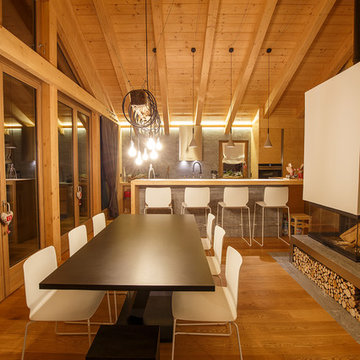
Uno degli aspetti più complessi nella progettazione di una mansarda è il sistema di illuminazione dello spazio. Una corretta illuminazione può fare la differenza e trasformare un appartamento ben arredato in un appartamento spettacolare. In questo progetto abbiamo deciso di utilizzare la trave di colmo quale "distributore" di illuminazione: oltre ad un sistema di strisce led che illumina il tetto in legno,da questo si diramano tutti i cavi che alimentano le lampade pendenti. In uno spazio molto alto è altresi importante evitare accuratamente la percezione di "spazio vuoto" e l'uso delle lampade pendenti scongiura questa eventualità.
Ph. Andrea Pozzi
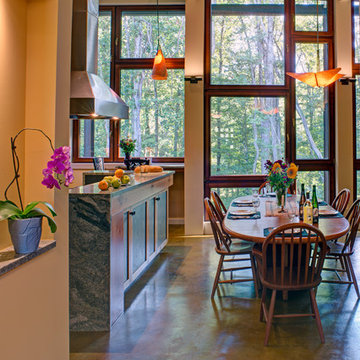
Alain Jaramillo
ボルチモアにある高級な広いラスティックスタイルのおしゃれなダイニングキッチン (黄色い壁、コンクリートの床、両方向型暖炉、タイルの暖炉まわり、マルチカラーの床) の写真
ボルチモアにある高級な広いラスティックスタイルのおしゃれなダイニングキッチン (黄色い壁、コンクリートの床、両方向型暖炉、タイルの暖炉まわり、マルチカラーの床) の写真
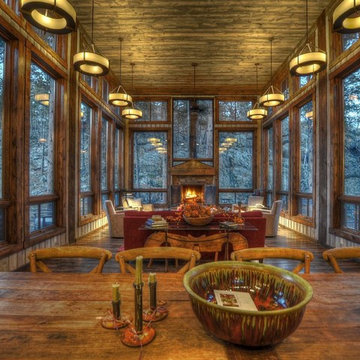
ミネアポリスにある巨大なラスティックスタイルのおしゃれなLDK (グレーの壁、無垢フローリング、標準型暖炉、木材の暖炉まわり) の写真
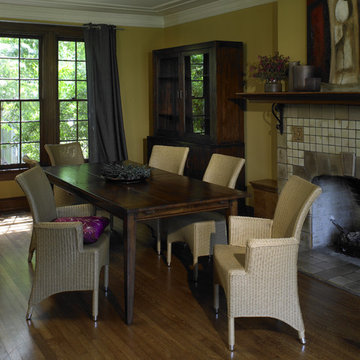
Solid Wood Furniture. Dining Table, Bookcase & Loom Chairs.
アトランタにあるラスティックスタイルのおしゃれなダイニング (タイルの暖炉まわり) の写真
アトランタにあるラスティックスタイルのおしゃれなダイニング (タイルの暖炉まわり) の写真
ラスティックスタイルのダイニング (タイルの暖炉まわり、木材の暖炉まわり) の写真
1
