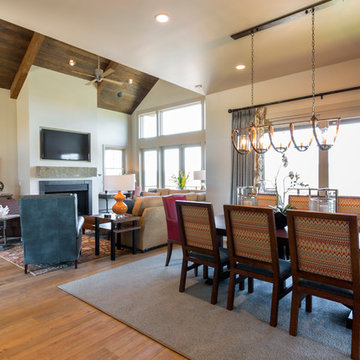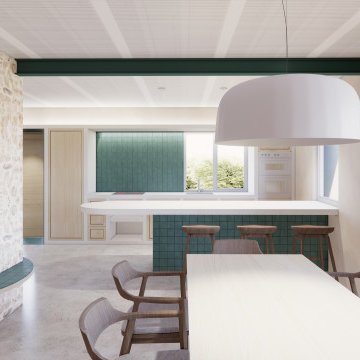ラスティックスタイルのダイニングキッチン (金属の暖炉まわり) の写真
絞り込み:
資材コスト
並び替え:今日の人気順
写真 1〜13 枚目(全 13 枚)
1/4
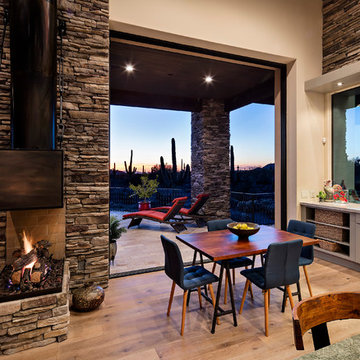
Thompson Photographic
フェニックスにあるお手頃価格の中くらいなラスティックスタイルのおしゃれなダイニングキッチン (ベージュの壁、淡色無垢フローリング、両方向型暖炉、金属の暖炉まわり) の写真
フェニックスにあるお手頃価格の中くらいなラスティックスタイルのおしゃれなダイニングキッチン (ベージュの壁、淡色無垢フローリング、両方向型暖炉、金属の暖炉まわり) の写真
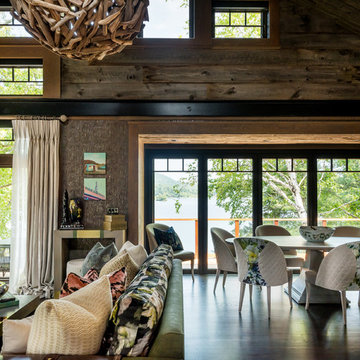
Elizabeth Pedinotti Haynes
ラグジュアリーな小さなラスティックスタイルのおしゃれなダイニングキッチン (茶色い壁、濃色無垢フローリング、横長型暖炉、金属の暖炉まわり、茶色い床) の写真
ラグジュアリーな小さなラスティックスタイルのおしゃれなダイニングキッチン (茶色い壁、濃色無垢フローリング、横長型暖炉、金属の暖炉まわり、茶色い床) の写真
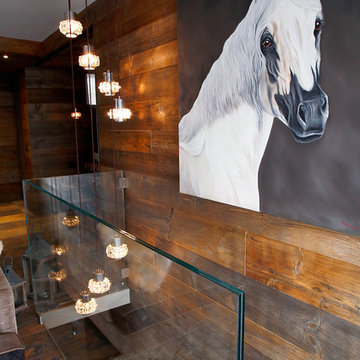
Il parapetto in vetro garantisce protezione e discrezione allo stesso tempo, mimetizzandosi con l'arredo. Il foro nel solaio permette l'installazione di una lampada pendente che raggiunge "idealmente" il pavimento.
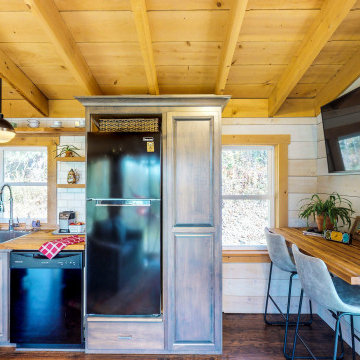
Wall Mounted Furniture is a great solution for small spaces.
ニューヨークにあるお手頃価格の小さなラスティックスタイルのおしゃれなダイニングキッチン (白い壁、ラミネートの床、薪ストーブ、金属の暖炉まわり、茶色い床) の写真
ニューヨークにあるお手頃価格の小さなラスティックスタイルのおしゃれなダイニングキッチン (白い壁、ラミネートの床、薪ストーブ、金属の暖炉まわり、茶色い床) の写真
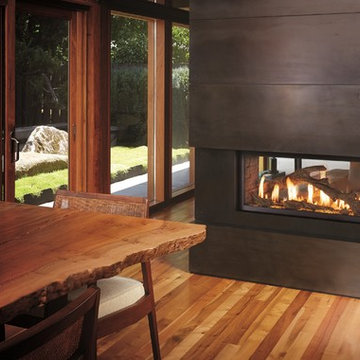
他の地域にある高級な中くらいなラスティックスタイルのおしゃれなダイニングキッチン (茶色い壁、淡色無垢フローリング、両方向型暖炉、金属の暖炉まわり) の写真
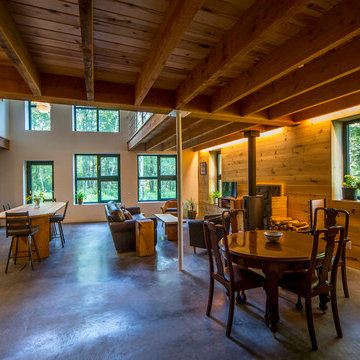
For this project, the goals were straight forward - a low energy, low maintenance home that would allow the "60 something couple” time and money to enjoy all their interests. Accessibility was also important since this is likely their last home. In the end the style is minimalist, but the raw, natural materials add texture that give the home a warm, inviting feeling.
The home has R-67.5 walls, R-90 in the attic, is extremely air tight (0.4 ACH) and is oriented to work with the sun throughout the year. As a result, operating costs of the home are minimal. The HVAC systems were chosen to work efficiently, but not to be complicated. They were designed to perform to the highest standards, but be simple enough for the owners to understand and manage.
The owners spend a lot of time camping and traveling and wanted the home to capture the same feeling of freedom that the outdoors offers. The spaces are practical, easy to keep clean and designed to create a free flowing space that opens up to nature beyond the large triple glazed Passive House windows. Built-in cubbies and shelving help keep everything organized and there is no wasted space in the house - Enough space for yoga, visiting family, relaxing, sculling boats and two home offices.
The most frequent comment of visitors is how relaxed they feel. This is a result of the unique connection to nature, the abundance of natural materials, great air quality, and the play of light throughout the house.
The exterior of the house is simple, but a striking reflection of the local farming environment. The materials are low maintenance, as is the landscaping. The siting of the home combined with the natural landscaping gives privacy and encourages the residents to feel close to local flora and fauna.
Photo Credit: Leon T. Switzer/Front Page Media Group
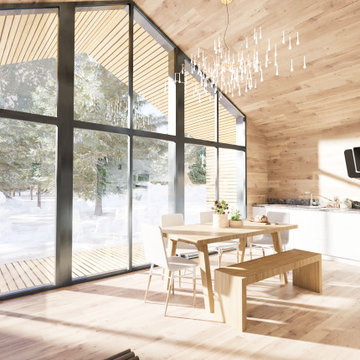
Espace cuisine moderne, chaleureux et lumineux.
他の地域にあるお手頃価格の中くらいなラスティックスタイルのおしゃれなダイニングキッチン (ベージュの壁、淡色無垢フローリング、コーナー設置型暖炉、金属の暖炉まわり、ベージュの床、板張り天井、板張り壁) の写真
他の地域にあるお手頃価格の中くらいなラスティックスタイルのおしゃれなダイニングキッチン (ベージュの壁、淡色無垢フローリング、コーナー設置型暖炉、金属の暖炉まわり、ベージュの床、板張り天井、板張り壁) の写真
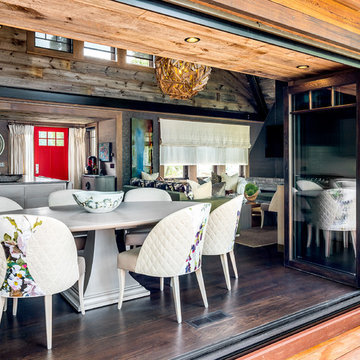
Elizabeth Pedinotti Haynes
ラグジュアリーな小さなラスティックスタイルのおしゃれなダイニングキッチン (茶色い壁、濃色無垢フローリング、横長型暖炉、金属の暖炉まわり、茶色い床) の写真
ラグジュアリーな小さなラスティックスタイルのおしゃれなダイニングキッチン (茶色い壁、濃色無垢フローリング、横長型暖炉、金属の暖炉まわり、茶色い床) の写真
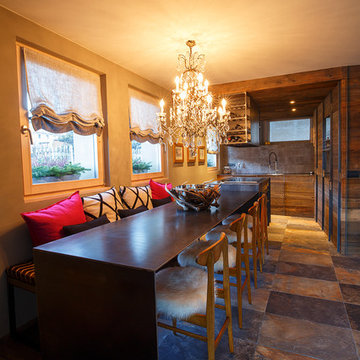
Il tavolo metallico fissato sul fianco dell'isola della cucina si prolunga nello spazio per circa tre metri ed è circondato da sedie in legno su un lato e da una lunga panca su quello opposto. La "lingua" di ferro che lo caratterizza scende fino a terra con la funzione di sostegno e prosegue, incassata nel pavimento, fino al camino angolare.
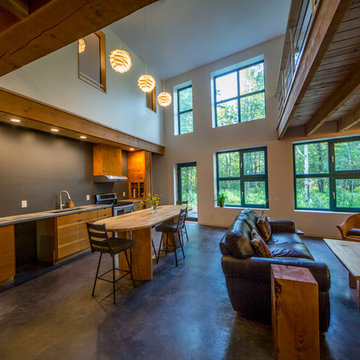
For this project, the goals were straight forward - a low energy, low maintenance home that would allow the "60 something couple” time and money to enjoy all their interests. Accessibility was also important since this is likely their last home. In the end the style is minimalist, but the raw, natural materials add texture that give the home a warm, inviting feeling.
The home has R-67.5 walls, R-90 in the attic, is extremely air tight (0.4 ACH) and is oriented to work with the sun throughout the year. As a result, operating costs of the home are minimal. The HVAC systems were chosen to work efficiently, but not to be complicated. They were designed to perform to the highest standards, but be simple enough for the owners to understand and manage.
The owners spend a lot of time camping and traveling and wanted the home to capture the same feeling of freedom that the outdoors offers. The spaces are practical, easy to keep clean and designed to create a free flowing space that opens up to nature beyond the large triple glazed Passive House windows. Built-in cubbies and shelving help keep everything organized and there is no wasted space in the house - Enough space for yoga, visiting family, relaxing, sculling boats and two home offices.
The most frequent comment of visitors is how relaxed they feel. This is a result of the unique connection to nature, the abundance of natural materials, great air quality, and the play of light throughout the house.
The exterior of the house is simple, but a striking reflection of the local farming environment. The materials are low maintenance, as is the landscaping. The siting of the home combined with the natural landscaping gives privacy and encourages the residents to feel close to local flora and fauna.
Photo Credit: Leon T. Switzer/Front Page Media Group
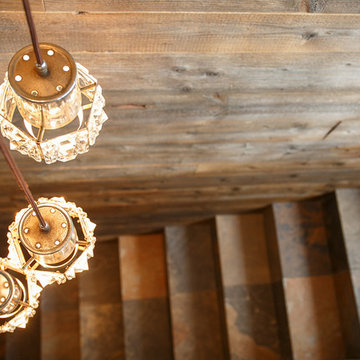
La scala, rivestita in gres effetto pietra a filo, collega i due piani dell'abitazione.
他の地域にある中くらいなラスティックスタイルのおしゃれなダイニングキッチン (グレーの壁、磁器タイルの床、コーナー設置型暖炉、金属の暖炉まわり、マルチカラーの床) の写真
他の地域にある中くらいなラスティックスタイルのおしゃれなダイニングキッチン (グレーの壁、磁器タイルの床、コーナー設置型暖炉、金属の暖炉まわり、マルチカラーの床) の写真
ラスティックスタイルのダイニングキッチン (金属の暖炉まわり) の写真
1
