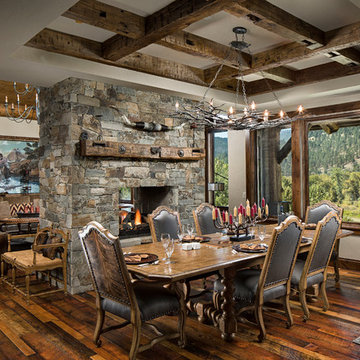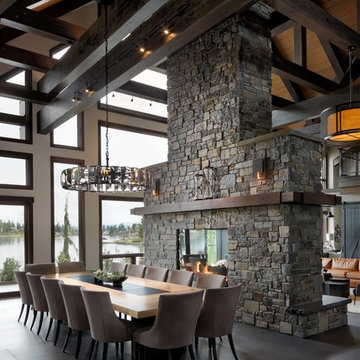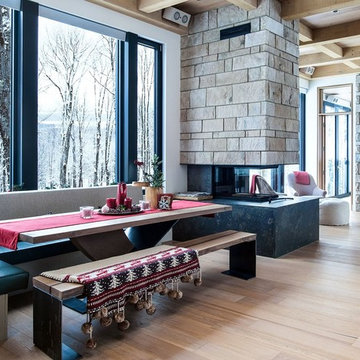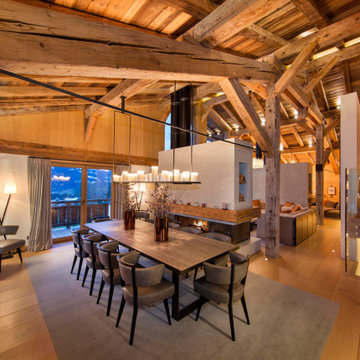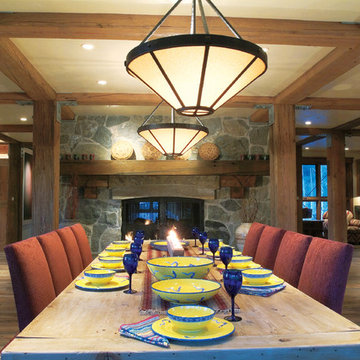ラスティックスタイルのダイニング (両方向型暖炉、白い壁) の写真
絞り込み:
資材コスト
並び替え:今日の人気順
写真 1〜20 枚目(全 37 枚)
1/4

The design of this refined mountain home is rooted in its natural surroundings. Boasting a color palette of subtle earthy grays and browns, the home is filled with natural textures balanced with sophisticated finishes and fixtures. The open floorplan ensures visibility throughout the home, preserving the fantastic views from all angles. Furnishings are of clean lines with comfortable, textured fabrics. Contemporary accents are paired with vintage and rustic accessories.
To achieve the LEED for Homes Silver rating, the home includes such green features as solar thermal water heating, solar shading, low-e clad windows, Energy Star appliances, and native plant and wildlife habitat.
All photos taken by Rachael Boling Photography
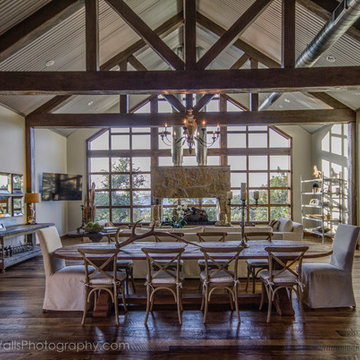
Four Walls Photography
オースティンにある巨大なラスティックスタイルのおしゃれなダイニング (白い壁、濃色無垢フローリング、両方向型暖炉、石材の暖炉まわり) の写真
オースティンにある巨大なラスティックスタイルのおしゃれなダイニング (白い壁、濃色無垢フローリング、両方向型暖炉、石材の暖炉まわり) の写真
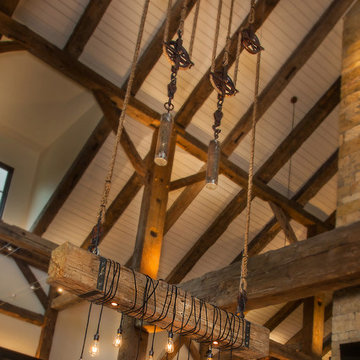
The lighting design in this rustic barn with a modern design was the designed and built by lighting designer Mike Moss. This was not only a dream to shoot because of my love for rustic architecture but also because the lighting design was so well done it was a ease to capture. Photography by Vernon Wentz of Ad Imagery
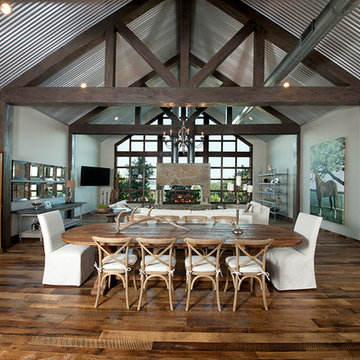
Featured Flooring: Antique Reclaimed Old Original Oak Flooring
Flooring Installer: H&H Hardwood Floors
オースティンにある巨大なラスティックスタイルのおしゃれなダイニング (白い壁、濃色無垢フローリング、両方向型暖炉、石材の暖炉まわり、茶色い床) の写真
オースティンにある巨大なラスティックスタイルのおしゃれなダイニング (白い壁、濃色無垢フローリング、両方向型暖炉、石材の暖炉まわり、茶色い床) の写真
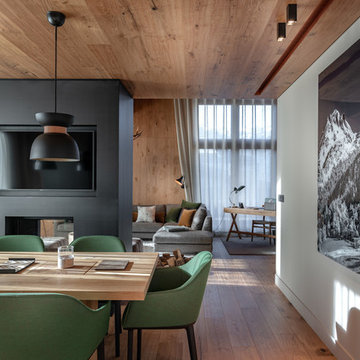
Hermitage Mountain Residences, photo © StudioChevojon
トゥールーズにあるラスティックスタイルのおしゃれなダイニング (白い壁、無垢フローリング、両方向型暖炉、茶色い床) の写真
トゥールーズにあるラスティックスタイルのおしゃれなダイニング (白い壁、無垢フローリング、両方向型暖炉、茶色い床) の写真
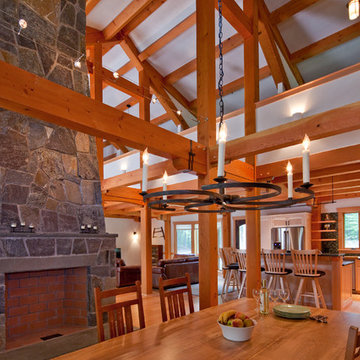
The private home, reminiscent of Maine lodges and family camps, was designed to be a sanctuary for the family and their many relatives. Lassel Architects worked closely with the owners to meet their needs and wishes and collaborated thoroughly with the builder during the construction process to provide a meticulously crafted home.
The open-concept plan, framed by a unique timber frame inspired by Greene & Greene’s designs, provides large open spaces for entertaining with generous views to the lake, along with sleeping lofts that comfortably host a crowd overnight. Each of the family members' bedrooms was configured to provide a view to the lake. The bedroom wings pivot off a staircase which winds around a natural tree trunk up to a tower room with 360-degree views of the surrounding lake and forest. All interiors are framed with natural wood and custom-built furniture and cabinets reinforce daily use and activities.
The family enjoys the home throughout the entire year; therefore careful attention was paid to insulation, air tightness and efficient mechanical systems, including in-floor heating. The house was integrated into the natural topography of the site to connect the interior and exterior spaces and encourage an organic circulation flow. Solar orientation and summer and winter sun angles were studied to shade in the summer and take advantage of passive solar gain in the winter.
Equally important was the use of natural ventilation. The design takes into account cross-ventilation for each bedroom while high and low awning windows to allow cool air to move through the home replacing warm air in the upper floor. The tower functions as a private space with great light and views with the advantage of the Venturi effect on warm summer evenings.
Sandy Agrafiotis
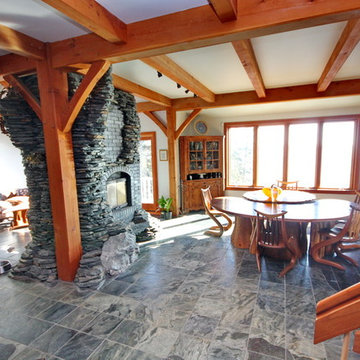
Rockport Post & Beam
ポートランド(メイン)にある広いラスティックスタイルのおしゃれなLDK (白い壁、両方向型暖炉、レンガの暖炉まわり) の写真
ポートランド(メイン)にある広いラスティックスタイルのおしゃれなLDK (白い壁、両方向型暖炉、レンガの暖炉まわり) の写真
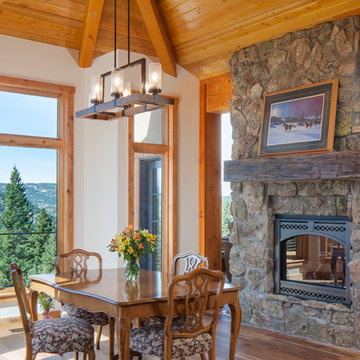
James Ray Spahn
デンバーにあるラスティックスタイルのおしゃれなダイニング (両方向型暖炉、石材の暖炉まわり、白い壁、茶色い床、濃色無垢フローリング) の写真
デンバーにあるラスティックスタイルのおしゃれなダイニング (両方向型暖炉、石材の暖炉まわり、白い壁、茶色い床、濃色無垢フローリング) の写真
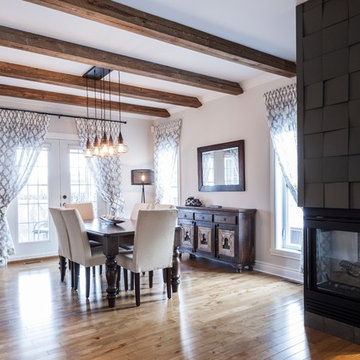
Cedric Leclere , photographe
モントリオールにある中くらいなラスティックスタイルのおしゃれなダイニング (白い壁、無垢フローリング、両方向型暖炉、コンクリートの暖炉まわり) の写真
モントリオールにある中くらいなラスティックスタイルのおしゃれなダイニング (白い壁、無垢フローリング、両方向型暖炉、コンクリートの暖炉まわり) の写真
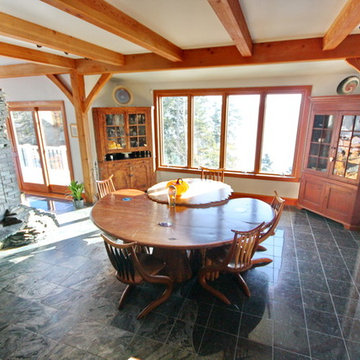
Rockport Post & Beam
ポートランド(メイン)にある広いラスティックスタイルのおしゃれなLDK (白い壁、両方向型暖炉、レンガの暖炉まわり) の写真
ポートランド(メイン)にある広いラスティックスタイルのおしゃれなLDK (白い壁、両方向型暖炉、レンガの暖炉まわり) の写真
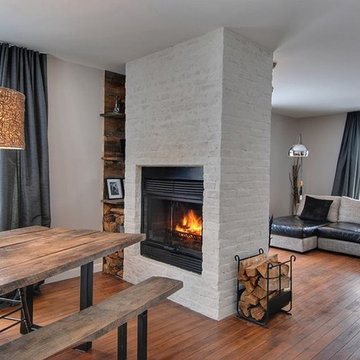
Voici la briquette avalanche ici utilisé pour délimiter la zone salle à manger de la salle de séjour.
モントリオールにあるラスティックスタイルのおしゃれなダイニング (白い壁、無垢フローリング、両方向型暖炉、レンガの暖炉まわり) の写真
モントリオールにあるラスティックスタイルのおしゃれなダイニング (白い壁、無垢フローリング、両方向型暖炉、レンガの暖炉まわり) の写真
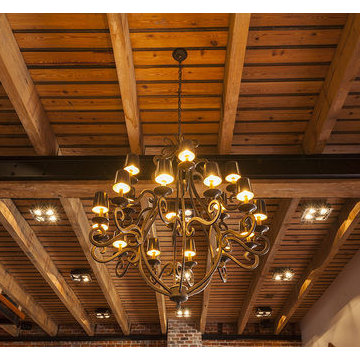
Southern Arch reclaimed Antique Heart Pine decking provides warmth as the ceiling for the first floor of this rustic meets industrial Downtown New Orleans home!
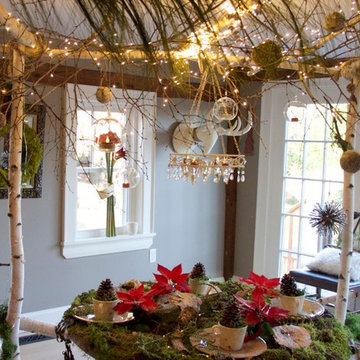
Photo~Jaye Carr
We brought the outside in by taking a trip to our local forest. We fashioned an arbor from recently thinned birch trees and suspended a sweet little chandelier.
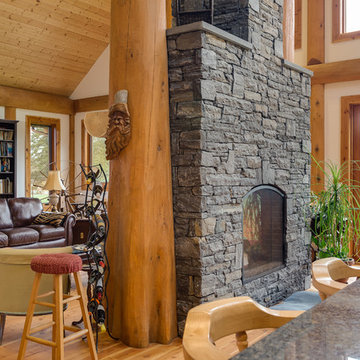
6 person sized dining area with large windows and glass doors and a two sided fireplace.
バンクーバーにある中くらいなラスティックスタイルのおしゃれなダイニングキッチン (白い壁、両方向型暖炉、石材の暖炉まわり) の写真
バンクーバーにある中くらいなラスティックスタイルのおしゃれなダイニングキッチン (白い壁、両方向型暖炉、石材の暖炉まわり) の写真
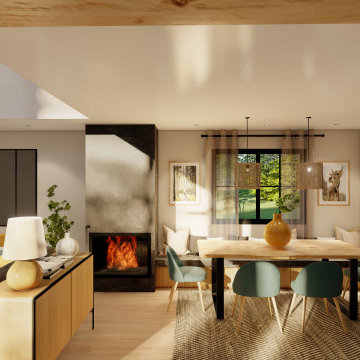
Diseño de comedor acogedor, versátil y con suficiente espacio para compartir. El estilo rústico añade detalles en color y con texturas y acabado que generan esa calidez interior.
ラスティックスタイルのダイニング (両方向型暖炉、白い壁) の写真
1
